Refine by:
Budget
Sort by:Popular Today
81 - 100 of 230 photos
Item 1 of 3
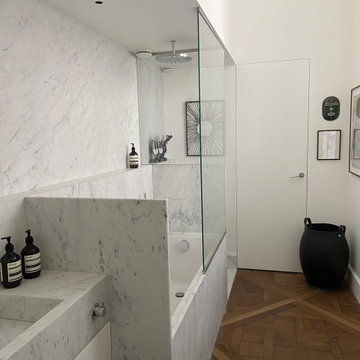
Contemporary bathroom in Paris with a submerged bath, a wall mounted toilet, grey tiles, marble tiles, grey walls, medium hardwood flooring, an integrated sink, marble worktops, brown floors, grey worktops, a single sink, a floating vanity unit and exposed beams.
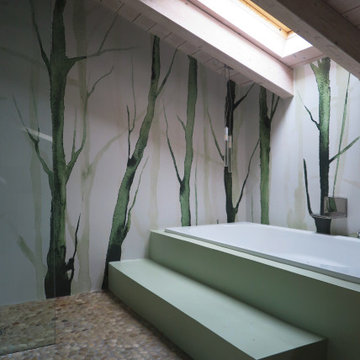
La carta da parati resistente all'acqua a tema vegetale , il pavimento di ciottoli e legno e la vasca di colore verde, rimandano immediatamente ad un ambiente naturale. Per completare l'atmosfera rilassante è stata realizzata una sauna.
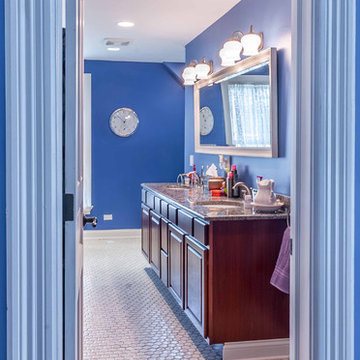
2-story addition to this historic 1894 Princess Anne Victorian. Family room, new full bath, relocated half bath, expanded kitchen and dining room, with Laundry, Master closet and bathroom above. Wrap-around porch with gazebo.
Photos by 12/12 Architects and Robert McKendrick Photography.
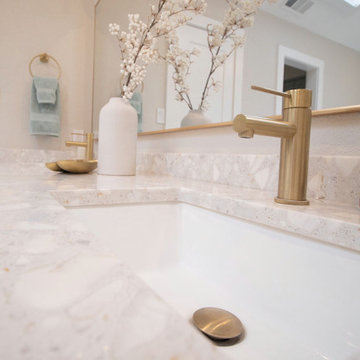
Inspiration for a classic ensuite bathroom in Dallas with shaker cabinets, turquoise cabinets, a freestanding bath, green tiles, marble tiles, grey walls, porcelain flooring, a submerged sink, marble worktops, white floors, a hinged door, white worktops, double sinks, a freestanding vanity unit and exposed beams.
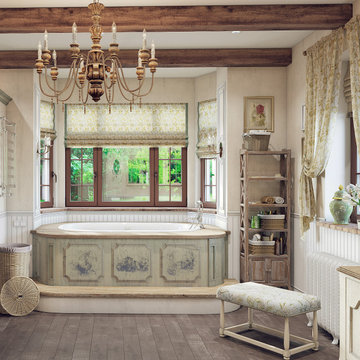
Ванная комната выполнена в стиле прованс, кантри. На потолке размещены деревянные балки. На полу уложили деревянную инженерную доску.
Design ideas for a large country ensuite bathroom in Moscow with freestanding cabinets, light wood cabinets, an alcove bath, an alcove shower, a wall mounted toilet, white tiles, ceramic tiles, beige walls, medium hardwood flooring, a submerged sink, marble worktops, brown floors, a hinged door, beige worktops, a wall niche, double sinks, a freestanding vanity unit and exposed beams.
Design ideas for a large country ensuite bathroom in Moscow with freestanding cabinets, light wood cabinets, an alcove bath, an alcove shower, a wall mounted toilet, white tiles, ceramic tiles, beige walls, medium hardwood flooring, a submerged sink, marble worktops, brown floors, a hinged door, beige worktops, a wall niche, double sinks, a freestanding vanity unit and exposed beams.
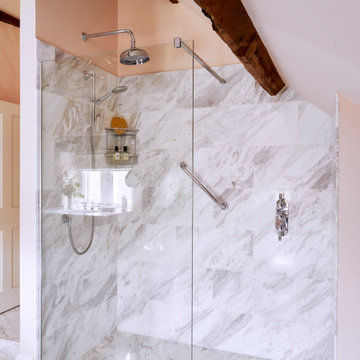
The building of a stud wall allowed for the creation of a shower enclosure with just one glass panel, in-keeping with trends of simplicity in bathrooms. While real marble is too porous for use in bathrooms, the matching faux marble floor and wall tiles here really add to the luxurious feel of the room.
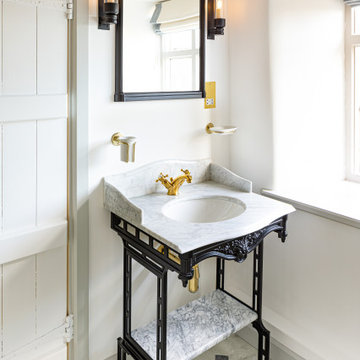
Black and white, marble theme, with a roll-top bath, black and gold fittings by Burlington and Crosswater, Jim Lawrence wall lights, and polished brass radiators by Bard & Brazier.
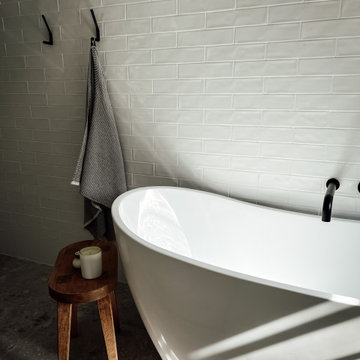
A free standing tub invites relaxation
Inspiration for a medium sized classic ensuite bathroom in New York with flat-panel cabinets, white cabinets, a freestanding bath, a walk-in shower, a one-piece toilet, white tiles, metro tiles, cement flooring, an integrated sink, marble worktops, grey floors, an open shower, grey worktops, double sinks, a floating vanity unit and exposed beams.
Inspiration for a medium sized classic ensuite bathroom in New York with flat-panel cabinets, white cabinets, a freestanding bath, a walk-in shower, a one-piece toilet, white tiles, metro tiles, cement flooring, an integrated sink, marble worktops, grey floors, an open shower, grey worktops, double sinks, a floating vanity unit and exposed beams.
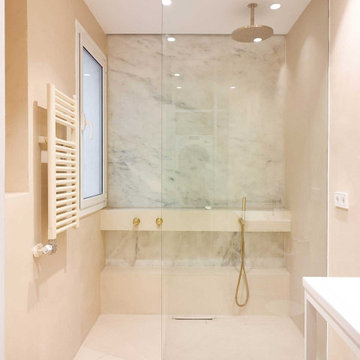
Finalment els banys es projecten revestits de microquarz en parets i paviment. Aquest revestiment és continu i s’escull d’un color beige que combina amb les aixetes daurades.
Un sol material que soluciona cada espai, inclús l’interior de les dutxes!
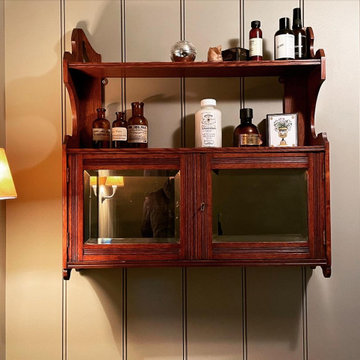
Beautiful Loft Bathroom in Camberwell. Bathroom appliances from LefroyBrook work great with MDF Wall Panels and Herringbone Porcelain Tiles.
Photo of a small traditional grey and pink ensuite bathroom in London with a freestanding bath, a two-piece toilet, grey walls, porcelain flooring, a wall-mounted sink, marble worktops, grey floors, white worktops, feature lighting, a single sink, a freestanding vanity unit, exposed beams and panelled walls.
Photo of a small traditional grey and pink ensuite bathroom in London with a freestanding bath, a two-piece toilet, grey walls, porcelain flooring, a wall-mounted sink, marble worktops, grey floors, white worktops, feature lighting, a single sink, a freestanding vanity unit, exposed beams and panelled walls.
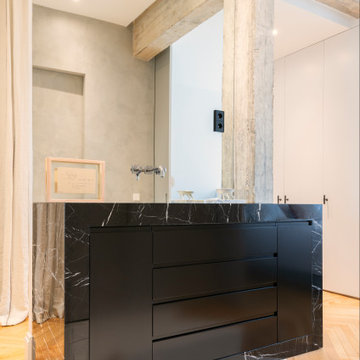
Medium sized traditional grey and black ensuite bathroom in Madrid with flat-panel cabinets, black cabinets, grey tiles, cement tiles, grey walls, concrete flooring, an integrated sink, marble worktops, grey floors, black worktops, an enclosed toilet, a single sink, a built in vanity unit and exposed beams.
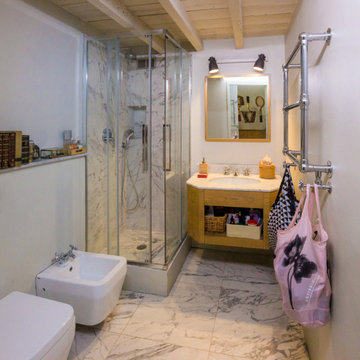
In zona Navigli a Milano, affacciato sul cortile interno di un condominio con unità abitative a ringhiera, prende vita il progetto dell’architetto Pierluigi Fasoli. Un monolocale soppalcato caratterizzato da funzionalità e giovinezza. La naturalezza del rovere Rosenheim incontra la ricercatezza delle forme e l’attenzione al dettaglio degli arredi dal sentore shabby chic. La cucina rappresenta perfettamente questa accuratezza nella scelta di maniglie in metallo dal gusto retrò abbinate agli arredi dalle linee semplici in rovere Rosenheim. Il piano in acciaio satinato accompagnato dalle ante dei pensili in ardesia donano un tocco industrial, ripreso anche nella scelta degli sgabelli per il piano snack. Le mattonelle a parete in ceramica bianca adornano con stile una cucina funzionale che non rinuncia a preziosismi di stile. Gli infissi classici delle porte-finestre in legno bianco fascettato si inseriscono coerentemente in questo ambiente.
La zona giorno si compone di un immenso divano ad angolo con piano di appoggio posto frontalmente estremamente semplice e grezzo nelle finiture. Fanno da cornice una vetrinetta illuminata ed elementi contenitori che sfruttano tutti i vuoti della stanza. È così che gli infissi della porta finestra ospitano nella parte superiore una piccola libreria con anta in vetro e la spalla del divano si trasforma in un volume contenitore con apertura ad anta. Funzionalità che trova la sua massima espressione nell’armadiatura a servizio che congiunge la cucina alla zona giorno. La forma trapezoidale di questo arredo crea un dinamismo fresco e leggero, consentendo l’utilizzo sia di ante a tutta altezza, sia di credenza con piano d’appoggio.
La camera da letto occupa la parte soppalcata del monolocale, aprendo la vista sull’intero ambiente, mentre il bagno si nasconde al di sotto di questa in una stanza apposita ricreata all’interno del locale. Un bagno dalla ricercatezza espressa nella scelta materica del marmo bianco, che non rinuncia a dettagli shabby chic con il pensile in rovere sagomato.
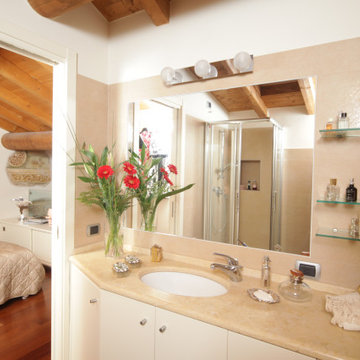
il bagno adiacente alla zona notte è ricavato sulla zona soppalco. Il caratteristico soffitto con travi a vista è visibile all'interno della stanza da bagno
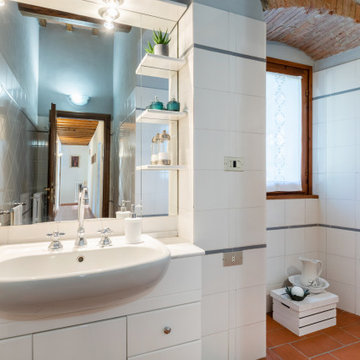
bagno dopo restyling
Inspiration for an expansive mediterranean shower room bathroom in Florence with white cabinets, white tiles, ceramic tiles, white walls, terracotta flooring, marble worktops, orange floors, a sliding door, grey worktops, a single sink, a built in vanity unit and exposed beams.
Inspiration for an expansive mediterranean shower room bathroom in Florence with white cabinets, white tiles, ceramic tiles, white walls, terracotta flooring, marble worktops, orange floors, a sliding door, grey worktops, a single sink, a built in vanity unit and exposed beams.
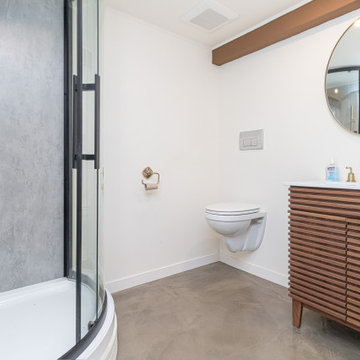
This bathroom was proudly designed and built by Vineuve. We spared no expense on its transformation and the result has been well worth the care and effort. We prioritized function, longevity, and a clean, bright aesthetic while preserving the existing character of the space
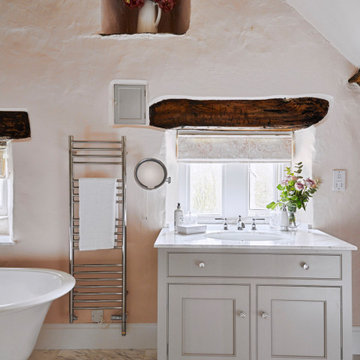
Inspiration for a large classic family bathroom in Other with beaded cabinets, grey cabinets, a freestanding bath, a built-in sink, marble worktops, white worktops, a single sink, a built in vanity unit and exposed beams.
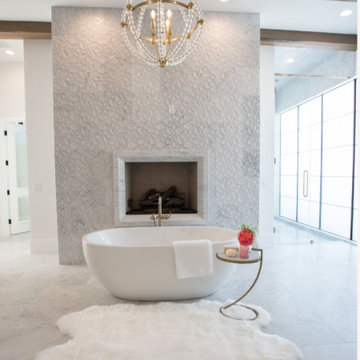
Expansive classic ensuite bathroom in Phoenix with beaded cabinets, grey cabinets, a freestanding bath, a double shower, a wall mounted toilet, white tiles, porcelain tiles, white walls, marble flooring, a submerged sink, marble worktops, white floors, a hinged door, white worktops, an enclosed toilet, double sinks, a built in vanity unit and exposed beams.
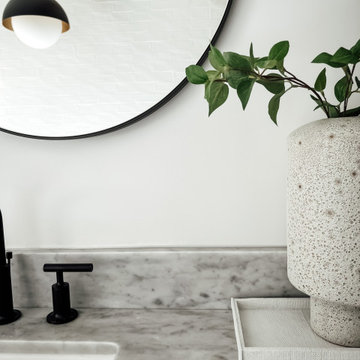
The double floating vanity features a beautiful gray marble counter top and black faucets to enhance that modern feel.
Photo of a medium sized traditional ensuite bathroom in New York with flat-panel cabinets, white cabinets, a freestanding bath, a walk-in shower, a one-piece toilet, white tiles, metro tiles, ceramic flooring, an integrated sink, grey floors, an open shower, grey worktops, double sinks, a floating vanity unit, exposed beams, brick walls and marble worktops.
Photo of a medium sized traditional ensuite bathroom in New York with flat-panel cabinets, white cabinets, a freestanding bath, a walk-in shower, a one-piece toilet, white tiles, metro tiles, ceramic flooring, an integrated sink, grey floors, an open shower, grey worktops, double sinks, a floating vanity unit, exposed beams, brick walls and marble worktops.
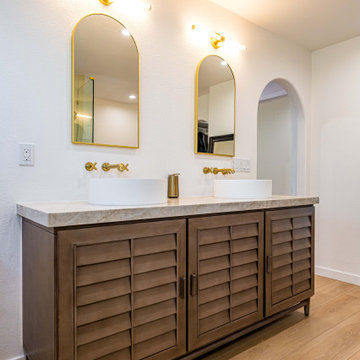
Our new construction project offers stunning wood floors and wood cabinets that bring warmth and elegance to your living space. Our open galley kitchen design allows for easy access and practical use, making meal prep a breeze while giving an air of sophistication to your home. The brown marble backsplash matches the brown theme, creating a cozy atmosphere that gives you a sense of comfort and tranquility.

"Victoria Point" farmhouse barn home by Yankee Barn Homes, customized by Paul Dierkes, Architect. Primary bathroom with open beamed ceiling. Floating double vanity of black marble. Walls of subway tile.
Bathroom and Cloakroom with Marble Worktops and Exposed Beams Ideas and Designs
5

