Bathroom and Cloakroom with Medium Wood Cabinets and Marble Tiles Ideas and Designs
Refine by:
Budget
Sort by:Popular Today
81 - 100 of 2,475 photos
Item 1 of 3

This shower design features large format Firenze marble tile from #thetileshop, #Kohler purist fixtures and a custom made shower pan recessed into the concrete slab to create a one of a kind zero curb shower. Featuring a herringbone mosaic marble for the shower floor, custom bench with quartz top to match the vanity, recessed shampoo niche with matching pencil edging and an extended glass surround, you feel the difference from basic economy to first class when you step into this space ✈️
The Kohler Purist shower system consists of a ceiling mounted rain head, handheld wand sprayer and wall mounted shower head that features innovative Katalyst air-induction technology, which efficiently mixes air and water to produce large water droplets and deliver a powerful, thoroughly drenching overhead shower experience, simulating the soaking deluge of a warm summer downpour.
We love the vibrant brushed bronze finish on these fixtures as it brings out the sultry effect in the bathroom and when paired with classic marble it adds a clean, minimal feel whilst also being the showstopper of the space ?

This is an example of a large coastal shower room bathroom in New York with recessed-panel cabinets, medium wood cabinets, an alcove bath, a shower/bath combination, a one-piece toilet, grey tiles, marble tiles, white walls, ceramic flooring, a wall-mounted sink, laminate worktops, white floors, a hinged door and white worktops.
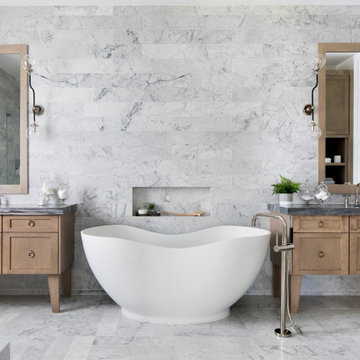
Interior design by Krista Watterworth Alterman
Photo of a classic bathroom in Miami with marble tiles, marble flooring, medium wood cabinets, a freestanding bath, grey tiles, a submerged sink, grey floors, grey worktops and shaker cabinets.
Photo of a classic bathroom in Miami with marble tiles, marble flooring, medium wood cabinets, a freestanding bath, grey tiles, a submerged sink, grey floors, grey worktops and shaker cabinets.
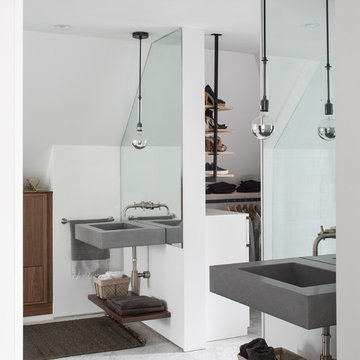
David Lauer
Photo of a medium sized contemporary ensuite wet room bathroom in Denver with open cabinets, medium wood cabinets, a freestanding bath, white tiles, marble tiles, white walls, porcelain flooring, a wall-mounted sink, concrete worktops, white floors and a hinged door.
Photo of a medium sized contemporary ensuite wet room bathroom in Denver with open cabinets, medium wood cabinets, a freestanding bath, white tiles, marble tiles, white walls, porcelain flooring, a wall-mounted sink, concrete worktops, white floors and a hinged door.
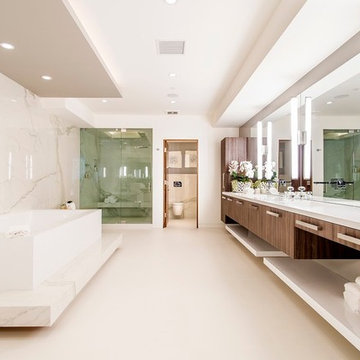
Linda Dahan
Inspiration for an expansive contemporary ensuite bathroom in Los Angeles with a hinged door, flat-panel cabinets, medium wood cabinets, a freestanding bath, an alcove shower, marble tiles, white walls, concrete flooring, solid surface worktops and beige floors.
Inspiration for an expansive contemporary ensuite bathroom in Los Angeles with a hinged door, flat-panel cabinets, medium wood cabinets, a freestanding bath, an alcove shower, marble tiles, white walls, concrete flooring, solid surface worktops and beige floors.

Inspiration for a traditional ensuite bathroom in Los Angeles with medium wood cabinets, a freestanding bath, an alcove shower, marble tiles, white walls, marble flooring, a submerged sink, marble worktops, grey floors, a hinged door, grey worktops, double sinks, a built in vanity unit and flat-panel cabinets.
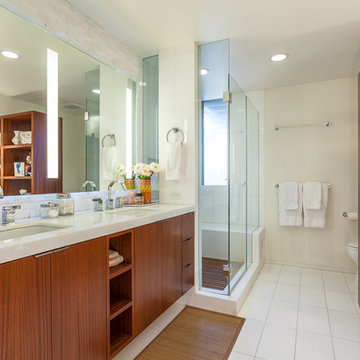
Shawn Bishop Photography
Medium sized contemporary ensuite bathroom in Los Angeles with flat-panel cabinets, medium wood cabinets, a one-piece toilet, white tiles, marble tiles, white walls, marble flooring, a submerged sink, marble worktops, white floors and a hinged door.
Medium sized contemporary ensuite bathroom in Los Angeles with flat-panel cabinets, medium wood cabinets, a one-piece toilet, white tiles, marble tiles, white walls, marble flooring, a submerged sink, marble worktops, white floors and a hinged door.
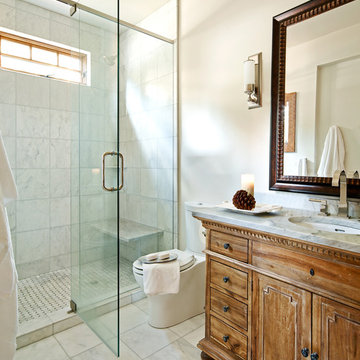
Inspiration for a medium sized rustic shower room bathroom in Other with a submerged sink, recessed-panel cabinets, an alcove shower, white tiles, medium wood cabinets, a one-piece toilet, marble tiles, white walls, marble flooring, marble worktops, white floors and a hinged door.

This complete bathroom remodel includes a tray ceiling, custom light gray oak double vanity, shower with built-in seat and niche, frameless shower doors, a marble focal wall, led mirrors, white quartz, a toto toilet, brass and lux gold finishes, and porcelain tile.

Primary and Guest en-suite remodel
Inspiration for an expansive classic ensuite bathroom in Boston with recessed-panel cabinets, medium wood cabinets, a corner shower, a bidet, beige tiles, marble tiles, blue walls, porcelain flooring, a submerged sink, engineered stone worktops, beige floors, a hinged door, beige worktops, a shower bench, a single sink and a built in vanity unit.
Inspiration for an expansive classic ensuite bathroom in Boston with recessed-panel cabinets, medium wood cabinets, a corner shower, a bidet, beige tiles, marble tiles, blue walls, porcelain flooring, a submerged sink, engineered stone worktops, beige floors, a hinged door, beige worktops, a shower bench, a single sink and a built in vanity unit.

Calm and serene master with steam shower and double shower head. Low sheen walnut cabinets add warmth and color
This is an example of a large retro ensuite bathroom in Chicago with freestanding cabinets, medium wood cabinets, a freestanding bath, a double shower, a one-piece toilet, grey tiles, marble tiles, grey walls, marble flooring, a submerged sink, engineered stone worktops, grey floors, a hinged door, white worktops, a shower bench, double sinks and a built in vanity unit.
This is an example of a large retro ensuite bathroom in Chicago with freestanding cabinets, medium wood cabinets, a freestanding bath, a double shower, a one-piece toilet, grey tiles, marble tiles, grey walls, marble flooring, a submerged sink, engineered stone worktops, grey floors, a hinged door, white worktops, a shower bench, double sinks and a built in vanity unit.

Creation of a new master bathroom, kids’ bathroom, toilet room and a WIC from a mid. size bathroom was a challenge but the results were amazing.
The master bathroom has a huge 5.5'x6' shower with his/hers shower heads.
The main wall of the shower is made from 2 book matched porcelain slabs, the rest of the walls are made from Thasos marble tile and the floors are slate stone.
The vanity is a double sink custom made with distress wood stain finish and its almost 10' long.
The vanity countertop and backsplash are made from the same porcelain slab that was used on the shower wall.
The two pocket doors on the opposite wall from the vanity hide the WIC and the water closet where a $6k toilet/bidet unit is warmed up and ready for her owner at any given moment.
Notice also the huge 100" mirror with built-in LED light, it is a great tool to make the relatively narrow bathroom to look twice its size.

Floor tile: HG Stones 'Bianco Sivec' marble 12x24
Vanity: custom walnut
Plumbing fixtures: Waterworks "Flyte" in polished nickel
Medium sized contemporary ensuite wet room bathroom in New York with flat-panel cabinets, medium wood cabinets, a submerged bath, white tiles, marble tiles, white walls, marble flooring, a trough sink, marble worktops, white floors, a hinged door and white worktops.
Medium sized contemporary ensuite wet room bathroom in New York with flat-panel cabinets, medium wood cabinets, a submerged bath, white tiles, marble tiles, white walls, marble flooring, a trough sink, marble worktops, white floors, a hinged door and white worktops.

Inspiration for a small urban shower room bathroom in Miami with freestanding cabinets, medium wood cabinets, a walk-in shower, grey tiles, marble tiles, marble flooring, marble worktops, grey floors, a hinged door and grey worktops.
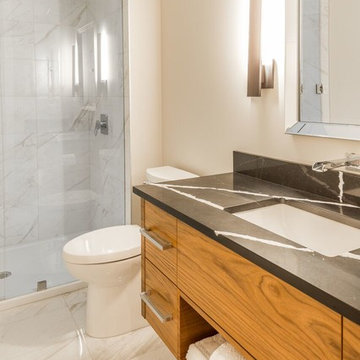
Design ideas for a medium sized contemporary shower room bathroom in Vancouver with flat-panel cabinets, medium wood cabinets, an alcove shower, grey tiles, marble tiles, grey walls, marble flooring, a submerged sink, soapstone worktops, beige floors, a hinged door and black worktops.
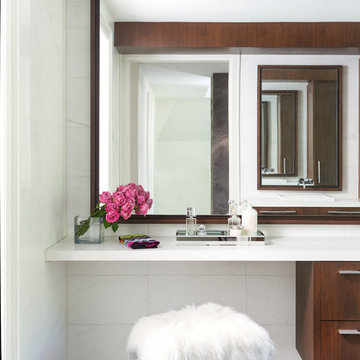
Stephani Buchman
Inspiration for a large modern ensuite bathroom in Toronto with flat-panel cabinets, medium wood cabinets, white tiles, marble tiles, white walls, porcelain flooring, engineered stone worktops and brown floors.
Inspiration for a large modern ensuite bathroom in Toronto with flat-panel cabinets, medium wood cabinets, white tiles, marble tiles, white walls, porcelain flooring, engineered stone worktops and brown floors.
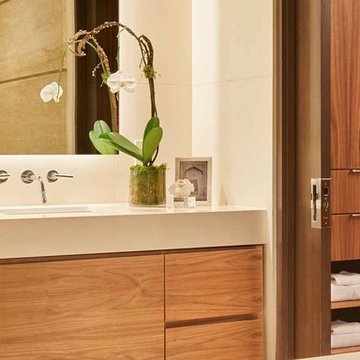
Photo Credit: Benjamin Benschneider
Inspiration for a large modern ensuite bathroom in Dallas with flat-panel cabinets, medium wood cabinets, a freestanding bath, beige tiles, marble tiles, beige walls, limestone flooring, a submerged sink, engineered stone worktops, beige floors and an open shower.
Inspiration for a large modern ensuite bathroom in Dallas with flat-panel cabinets, medium wood cabinets, a freestanding bath, beige tiles, marble tiles, beige walls, limestone flooring, a submerged sink, engineered stone worktops, beige floors and an open shower.
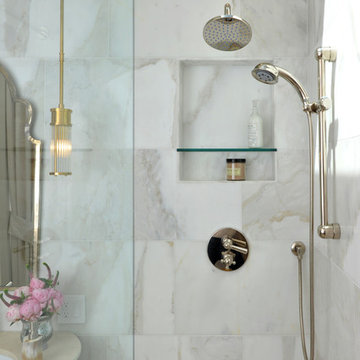
Chi Fang
Inspiration for a large contemporary ensuite bathroom in San Francisco with flat-panel cabinets, medium wood cabinets, a corner shower, multi-coloured tiles, marble tiles, white walls, ceramic flooring, a submerged sink, beige floors and an open shower.
Inspiration for a large contemporary ensuite bathroom in San Francisco with flat-panel cabinets, medium wood cabinets, a corner shower, multi-coloured tiles, marble tiles, white walls, ceramic flooring, a submerged sink, beige floors and an open shower.
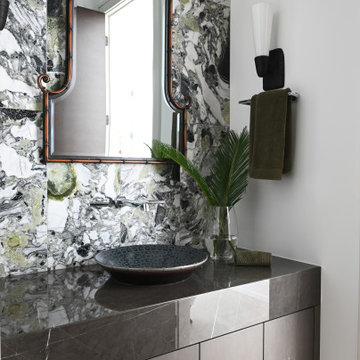
Inspiration for a medium sized contemporary cloakroom in Vancouver with flat-panel cabinets, medium wood cabinets, marble tiles, a vessel sink, engineered stone worktops, brown worktops and a built in vanity unit.

These marble mosaics are so lovely to be in the same room as. Immediately you feel a sense of serenity. I like to think of them as fish scales. My client has a koi pond visible on exiting the bathroom.
This was a renovation project. We removed the existing early '90s vanity, mirror and flour light fitting and all the plumbing fixtures. We than tiled the wall and put the new fixtures and fittings back.
I love the combination of the black, white and timber with the soft greens of the mosaics & of course the odd house plant!
Bathroom and Cloakroom with Medium Wood Cabinets and Marble Tiles Ideas and Designs
5

