Bathroom and Cloakroom with Onyx Worktops and All Types of Ceiling Ideas and Designs
Refine by:
Budget
Sort by:Popular Today
61 - 79 of 79 photos
Item 1 of 3
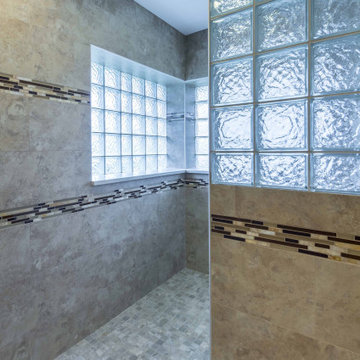
Inspiration for a medium sized traditional ensuite bathroom in Chicago with shaker cabinets, medium wood cabinets, a corner shower, a one-piece toilet, beige tiles, wood-effect tiles, beige walls, wood-effect flooring, a submerged sink, onyx worktops, beige floors, an open shower, beige worktops, an enclosed toilet, a single sink, a freestanding vanity unit, a wallpapered ceiling and wallpapered walls.
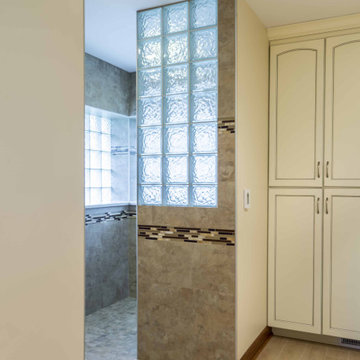
Design ideas for a medium sized classic ensuite bathroom in Chicago with shaker cabinets, medium wood cabinets, a corner shower, a one-piece toilet, beige tiles, wood-effect tiles, beige walls, wood-effect flooring, a submerged sink, onyx worktops, beige floors, a sliding door, beige worktops, an enclosed toilet, a single sink, a freestanding vanity unit, a wallpapered ceiling and wallpapered walls.
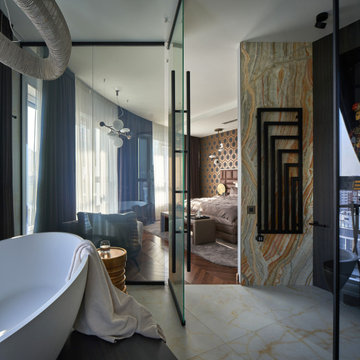
Ванная отделена от спальни перегородкой из «умного» стекла. Smart Glass, или «умное» стекло — это стеклопакет с изменяемой прозрачностью, который может из молочно-матового становиться прозрачным и наоборот. Этот эффект достигается благодаря специальной электрохромной жидкокристаллической пленке: изначально она матовая, но под воздействием электрического тока становится прозрачной. На подиуме у панорамного окна оборудована ванная комната с просторной душевой кабиной и двумя лейками. Ванна: Cielo. Люстра в ванной: Cattelan Italia

Shared Bathroom Finish
Small modern shower room bathroom in Toronto with flat-panel cabinets, white cabinets, an alcove shower, a one-piece toilet, blue tiles, a console sink, onyx worktops, white floors, white worktops, an enclosed toilet, a single sink, a built in vanity unit, a drop ceiling and panelled walls.
Small modern shower room bathroom in Toronto with flat-panel cabinets, white cabinets, an alcove shower, a one-piece toilet, blue tiles, a console sink, onyx worktops, white floors, white worktops, an enclosed toilet, a single sink, a built in vanity unit, a drop ceiling and panelled walls.
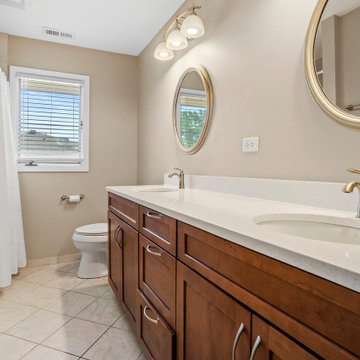
This is an example of a large traditional ensuite bathroom in Chicago with open cabinets, white cabinets, a corner bath, an alcove shower, a one-piece toilet, white tiles, ceramic tiles, ceramic flooring, a built-in sink, onyx worktops, brown floors, an open shower, white worktops, a wall niche, double sinks, a freestanding vanity unit, a vaulted ceiling, wainscoting and beige walls.
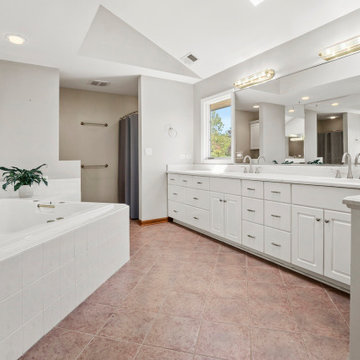
Design ideas for a large traditional ensuite bathroom in Chicago with open cabinets, white cabinets, a corner bath, an alcove shower, a one-piece toilet, white tiles, ceramic tiles, white walls, ceramic flooring, a built-in sink, onyx worktops, brown floors, an open shower, white worktops, a wall niche, double sinks, a freestanding vanity unit, a vaulted ceiling and wainscoting.
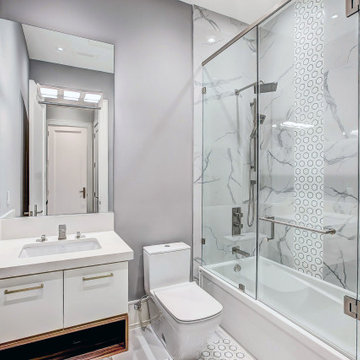
Bathroom view
Photo of a large shower room bathroom in Toronto with flat-panel cabinets, white cabinets, an alcove bath, an alcove shower, a one-piece toilet, grey tiles, ceramic tiles, white walls, mosaic tile flooring, a console sink, onyx worktops, white floors, a hinged door, white worktops, an enclosed toilet, a single sink, a built in vanity unit, a drop ceiling and panelled walls.
Photo of a large shower room bathroom in Toronto with flat-panel cabinets, white cabinets, an alcove bath, an alcove shower, a one-piece toilet, grey tiles, ceramic tiles, white walls, mosaic tile flooring, a console sink, onyx worktops, white floors, a hinged door, white worktops, an enclosed toilet, a single sink, a built in vanity unit, a drop ceiling and panelled walls.
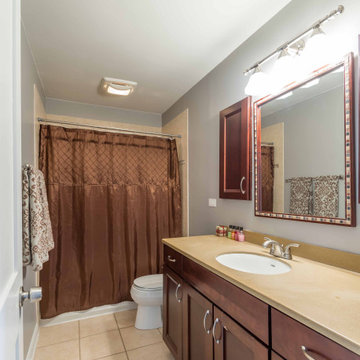
This is an example of a medium sized traditional bathroom in Chicago with a floating vanity unit, recessed-panel cabinets, brown cabinets, a freestanding bath, a shower/bath combination, a one-piece toilet, beige tiles, ceramic tiles, grey walls, cement flooring, a built-in sink, onyx worktops, brown floors, a shower curtain, beige worktops, a single sink, a wallpapered ceiling and wainscoting.
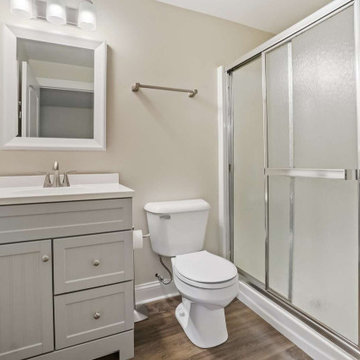
Design ideas for a large traditional ensuite bathroom in Chicago with open cabinets, white cabinets, a corner bath, an alcove shower, a one-piece toilet, white tiles, ceramic tiles, beige walls, ceramic flooring, a built-in sink, onyx worktops, brown floors, an open shower, white worktops, a wall niche, double sinks, a freestanding vanity unit, a vaulted ceiling and wainscoting.
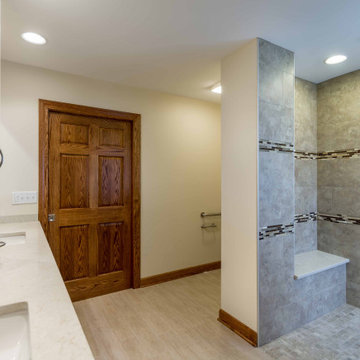
Medium sized traditional ensuite bathroom in Chicago with shaker cabinets, medium wood cabinets, a corner shower, a one-piece toilet, beige tiles, wood-effect tiles, beige walls, wood-effect flooring, a submerged sink, onyx worktops, beige floors, a sliding door, beige worktops, an enclosed toilet, a single sink, a freestanding vanity unit, a wallpapered ceiling and wallpapered walls.
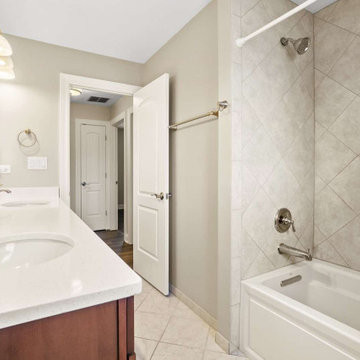
Inspiration for a large traditional ensuite bathroom in Chicago with open cabinets, white cabinets, a corner bath, an alcove shower, a one-piece toilet, white tiles, ceramic tiles, beige walls, ceramic flooring, a built-in sink, onyx worktops, brown floors, an open shower, white worktops, a wall niche, double sinks, a freestanding vanity unit, a vaulted ceiling and wainscoting.
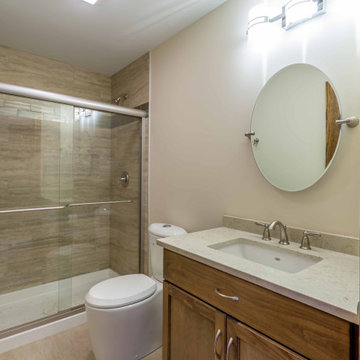
This is an example of a medium sized traditional ensuite bathroom in Chicago with shaker cabinets, medium wood cabinets, a corner shower, a one-piece toilet, beige tiles, wood-effect tiles, beige walls, wood-effect flooring, a submerged sink, onyx worktops, beige floors, a sliding door, beige worktops, an enclosed toilet, a single sink, a freestanding vanity unit, a wallpapered ceiling and wallpapered walls.
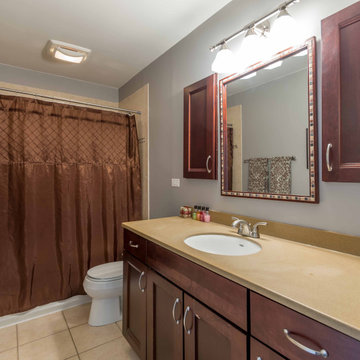
Design ideas for a medium sized classic bathroom in Chicago with recessed-panel cabinets, brown cabinets, a freestanding bath, a shower/bath combination, a one-piece toilet, beige tiles, ceramic tiles, grey walls, cement flooring, a built-in sink, onyx worktops, brown floors, a shower curtain, beige worktops, a single sink, a floating vanity unit, a wallpapered ceiling and wainscoting.
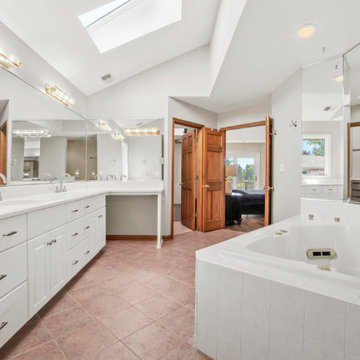
Inspiration for a large classic ensuite bathroom in Chicago with open cabinets, white cabinets, a corner bath, an alcove shower, a one-piece toilet, white tiles, ceramic tiles, white walls, ceramic flooring, a built-in sink, onyx worktops, brown floors, an open shower, white worktops, a wall niche, double sinks, a freestanding vanity unit, a vaulted ceiling and wainscoting.
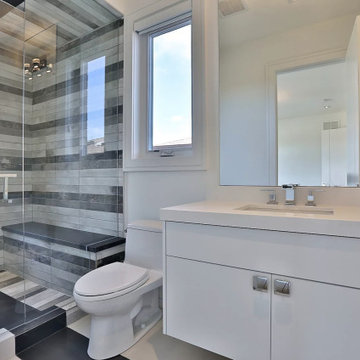
Shared Bathroom View
Inspiration for a medium sized modern shower room bathroom in Toronto with flat-panel cabinets, white cabinets, a one-piece toilet, white tiles, limestone tiles, white walls, porcelain flooring, onyx worktops, white floors, white worktops, a shower bench, a single sink, a built in vanity unit, a drop ceiling and panelled walls.
Inspiration for a medium sized modern shower room bathroom in Toronto with flat-panel cabinets, white cabinets, a one-piece toilet, white tiles, limestone tiles, white walls, porcelain flooring, onyx worktops, white floors, white worktops, a shower bench, a single sink, a built in vanity unit, a drop ceiling and panelled walls.
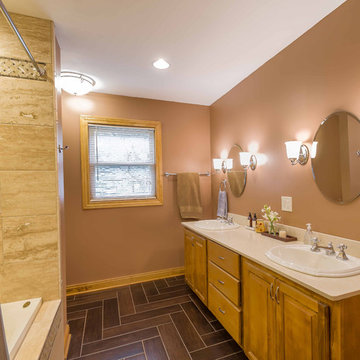
Inspiration for a medium sized classic ensuite bathroom in Chicago with louvered cabinets, light wood cabinets, a built-in bath, an alcove shower, a one-piece toilet, brown tiles, ceramic tiles, brown walls, porcelain flooring, a built-in sink, onyx worktops, blue floors, a shower curtain, beige worktops, double sinks, a freestanding vanity unit, a wallpapered ceiling and wallpapered walls.
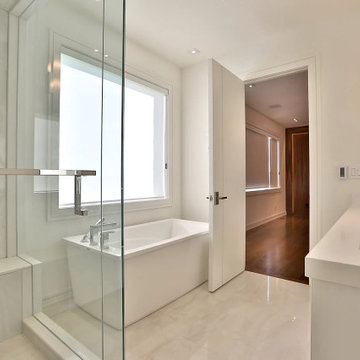
Shared Bathroom View
Medium sized modern shower room bathroom in Toronto with flat-panel cabinets, white cabinets, a one-piece toilet, white tiles, limestone tiles, white walls, porcelain flooring, onyx worktops, white floors, white worktops, a shower bench, a single sink, a built in vanity unit, a drop ceiling and panelled walls.
Medium sized modern shower room bathroom in Toronto with flat-panel cabinets, white cabinets, a one-piece toilet, white tiles, limestone tiles, white walls, porcelain flooring, onyx worktops, white floors, white worktops, a shower bench, a single sink, a built in vanity unit, a drop ceiling and panelled walls.
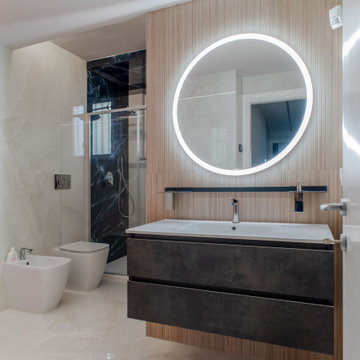
Inspiration for a large modern shower room bathroom in Milan with freestanding cabinets, brown cabinets, a built-in shower, a two-piece toilet, white tiles, porcelain tiles, white walls, porcelain flooring, a built-in sink, onyx worktops, white floors, a hinged door, white worktops, a single sink, a floating vanity unit and a drop ceiling.
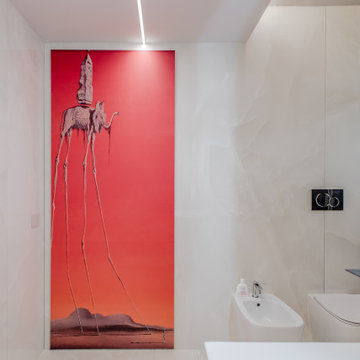
This is an example of a large modern shower room bathroom in Milan with freestanding cabinets, brown cabinets, a built-in shower, a two-piece toilet, white tiles, porcelain tiles, white walls, porcelain flooring, a built-in sink, onyx worktops, white floors, a hinged door, white worktops, a single sink, a floating vanity unit and a drop ceiling.
Bathroom and Cloakroom with Onyx Worktops and All Types of Ceiling Ideas and Designs
4

