Refine by:
Budget
Sort by:Popular Today
161 - 180 of 502 photos
Item 1 of 3
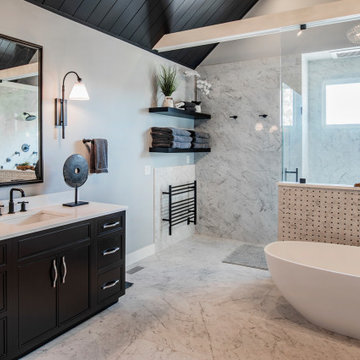
This is an example of a large classic ensuite bathroom in Nashville with beaded cabinets, black cabinets, a freestanding bath, a corner shower, a two-piece toilet, black and white tiles, porcelain tiles, grey walls, porcelain flooring, a submerged sink, engineered stone worktops, white floors, a hinged door, white worktops, a shower bench, double sinks, a built in vanity unit, exposed beams and tongue and groove walls.
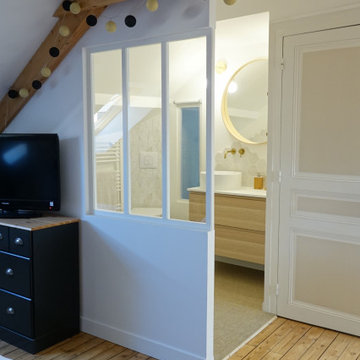
Ce projet de SDB sous combles devait contenir une baignoire, un WC et un sèche serviettes, un lavabo avec un grand miroir et surtout une ambiance moderne et lumineuse.
Voici donc cette nouvelle salle de bain semi ouverte en suite parentale sur une chambre mansardée dans une maison des années 30.
Elle bénéficie d'une ouverture en second jour dans la cage d'escalier attenante et d'une verrière atelier côté chambre.
La surface est d'environ 4m² mais tout rentre, y compris les rangements et la déco!
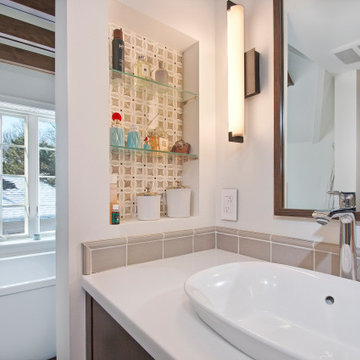
Architecture & Construction Management by: Harmoni Designs, LLC.
New modern Scandinavian and Japanese inspired custom designed master bathroom.
Inspiration for a large world-inspired ensuite bathroom in Cleveland with flat-panel cabinets, dark wood cabinets, a freestanding bath, a one-piece toilet, beige tiles, porcelain tiles, white walls, wood-effect flooring, a vessel sink, quartz worktops, white floors, white worktops, double sinks, a floating vanity unit and exposed beams.
Inspiration for a large world-inspired ensuite bathroom in Cleveland with flat-panel cabinets, dark wood cabinets, a freestanding bath, a one-piece toilet, beige tiles, porcelain tiles, white walls, wood-effect flooring, a vessel sink, quartz worktops, white floors, white worktops, double sinks, a floating vanity unit and exposed beams.
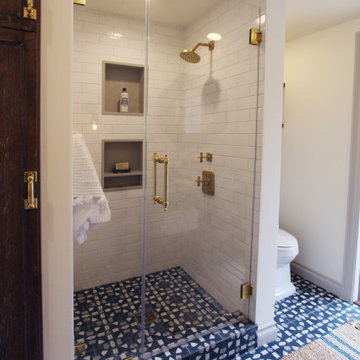
Inspiration for a medium sized classic shower room bathroom in Los Angeles with open cabinets, distressed cabinets, an alcove shower, a two-piece toilet, white tiles, porcelain tiles, white walls, cement flooring, a vessel sink, concrete worktops, blue floors, a hinged door, grey worktops, a wall niche, a single sink, a freestanding vanity unit, tongue and groove walls and exposed beams.
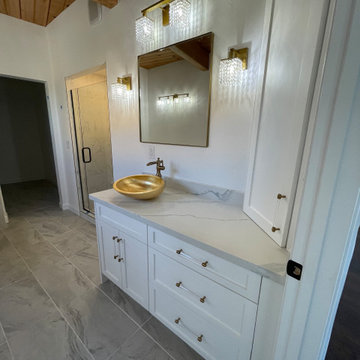
This is an example of a medium sized bohemian ensuite bathroom in Phoenix with shaker cabinets, white cabinets, a claw-foot bath, an alcove shower, a two-piece toilet, black and white tiles, porcelain tiles, white walls, porcelain flooring, a vessel sink, engineered stone worktops, grey floors, a hinged door, white worktops, a wall niche, a single sink, a built in vanity unit, exposed beams and wainscoting.
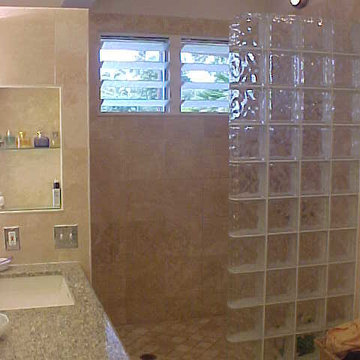
This is an example of a medium sized modern ensuite bathroom in Hawaii with a one-piece toilet, beige tiles, porcelain tiles, beige walls, ceramic flooring, a submerged sink, granite worktops, beige floors, an open shower, grey worktops, a single sink, a built in vanity unit and exposed beams.
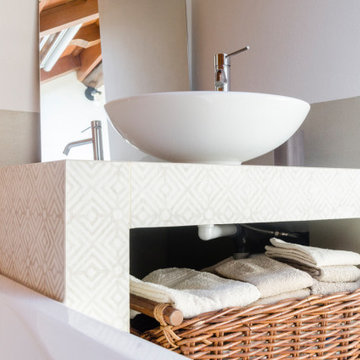
Molti vincoli strutturali, ma non ci siamo arresi :-))
Bagno completo con inserimento vasca idromassaggio
Rifacimento bagno totale, rivestimenti orizzontali, impianti sanitario e illuminazione, serramenti.

Liadesign
Inspiration for a contemporary ensuite bathroom in Milan with flat-panel cabinets, grey cabinets, a built-in bath, an alcove shower, a two-piece toilet, beige tiles, porcelain tiles, grey walls, porcelain flooring, a vessel sink, engineered stone worktops, beige floors, a hinged door, white worktops, double sinks, a built in vanity unit and exposed beams.
Inspiration for a contemporary ensuite bathroom in Milan with flat-panel cabinets, grey cabinets, a built-in bath, an alcove shower, a two-piece toilet, beige tiles, porcelain tiles, grey walls, porcelain flooring, a vessel sink, engineered stone worktops, beige floors, a hinged door, white worktops, double sinks, a built in vanity unit and exposed beams.
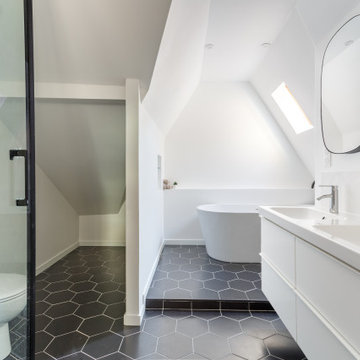
Photo of a large contemporary bathroom in Paris with a built-in bath, a one-piece toilet, white tiles, porcelain tiles, white walls, cement flooring, a wall-mounted sink, black floors, a hinged door, a wall niche, double sinks, a floating vanity unit, exposed beams, flat-panel cabinets, white cabinets and white worktops.
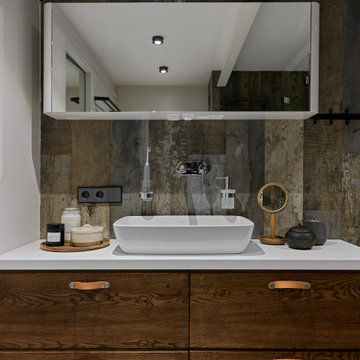
Авторы проекта:
Макс Жуков
Виктор Штефан
Стиль: Даша Соболева
Фото: Сергей Красюк
This is an example of a medium sized industrial ensuite bathroom in Moscow with flat-panel cabinets, brown cabinets, a submerged bath, a shower/bath combination, a wall mounted toilet, multi-coloured tiles, porcelain tiles, multi-coloured walls, porcelain flooring, a vessel sink, solid surface worktops, grey floors, an open shower, white worktops, a single sink, a floating vanity unit and exposed beams.
This is an example of a medium sized industrial ensuite bathroom in Moscow with flat-panel cabinets, brown cabinets, a submerged bath, a shower/bath combination, a wall mounted toilet, multi-coloured tiles, porcelain tiles, multi-coloured walls, porcelain flooring, a vessel sink, solid surface worktops, grey floors, an open shower, white worktops, a single sink, a floating vanity unit and exposed beams.
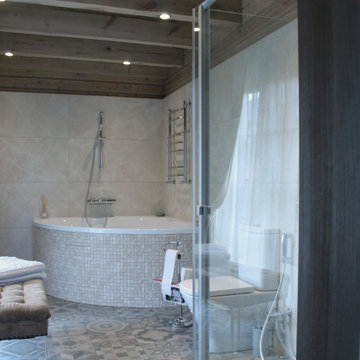
Ванная комната в доме из клееного бруса. На стенах широкоформатная испанская плитка. Пол плитка в стиле пэчворк.
Design ideas for a medium sized traditional shower room bathroom in Other with recessed-panel cabinets, grey cabinets, a corner bath, a corner shower, beige tiles, porcelain tiles, beige walls, porcelain flooring, grey floors, a hinged door, white worktops, a single sink, a freestanding vanity unit, exposed beams and wood walls.
Design ideas for a medium sized traditional shower room bathroom in Other with recessed-panel cabinets, grey cabinets, a corner bath, a corner shower, beige tiles, porcelain tiles, beige walls, porcelain flooring, grey floors, a hinged door, white worktops, a single sink, a freestanding vanity unit, exposed beams and wood walls.
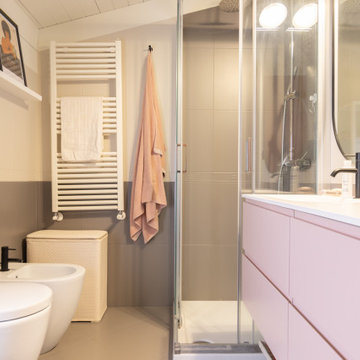
Inspiration for a medium sized contemporary shower room bathroom in Other with flat-panel cabinets, white cabinets, a corner shower, a two-piece toilet, grey tiles, porcelain tiles, white walls, porcelain flooring, an integrated sink, engineered stone worktops, grey floors, a sliding door, white worktops, a single sink, a floating vanity unit and exposed beams.
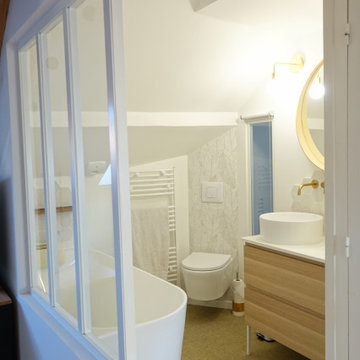
Ce projet de SDB sous combles devait contenir une baignoire, un WC et un sèche serviettes, un lavabo avec un grand miroir et surtout une ambiance moderne et lumineuse.
Voici donc cette nouvelle salle de bain semi ouverte en suite parentale sur une chambre mansardée dans une maison des années 30.
Elle bénéficie d'une ouverture en second jour dans la cage d'escalier attenante et d'une verrière atelier côté chambre.
La surface est d'environ 4m² mais tout rentre, y compris les rangements et la déco!
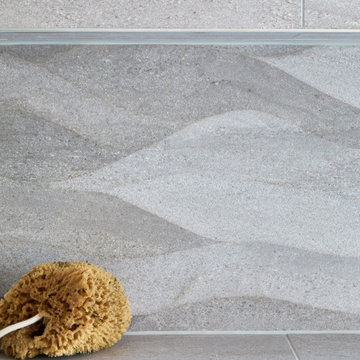
Textured tiling within the bathtub and shower alcoves plays with the light and adds visual interest.
Large modern grey and white ensuite bathroom in Oxfordshire with flat-panel cabinets, dark wood cabinets, a freestanding bath, a walk-in shower, a wall mounted toilet, grey tiles, porcelain tiles, grey walls, porcelain flooring, a wall-mounted sink, quartz worktops, grey floors, an open shower, white worktops, a floating vanity unit and exposed beams.
Large modern grey and white ensuite bathroom in Oxfordshire with flat-panel cabinets, dark wood cabinets, a freestanding bath, a walk-in shower, a wall mounted toilet, grey tiles, porcelain tiles, grey walls, porcelain flooring, a wall-mounted sink, quartz worktops, grey floors, an open shower, white worktops, a floating vanity unit and exposed beams.
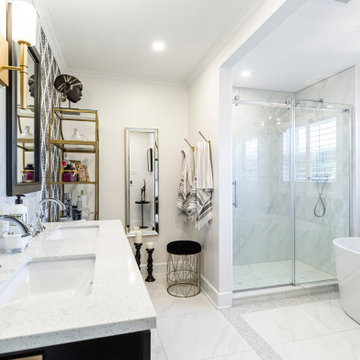
When designing your dream home, there’s one room that is incredibly important. The master bathroom shouldn’t just be where you go to shower it should be a retreat. Having key items and a functional layout is crucial to love your new custom home.
Consider the following elements to design your Master Ensuite
1. Think about toilet placement
2. Double sinks are key
3. Storage
4. Ventilation prevents mold and moisture
5. To tub or not to tub
6. Showers should be functional
7. Spacing should be considered
8. Closet Placement
Bonus Tips:
Lighting is important so think it through
Make sure you have enough electrical outlets but also that they are within code
The vanity height should be comfortable
A timeless style means you won’t have to renovate
Flooring should be non-slip
Think about smells, noises, and moisture.
BEST PRO TIP: this is a large investment, get a pro designer, In the end you will save time and money.
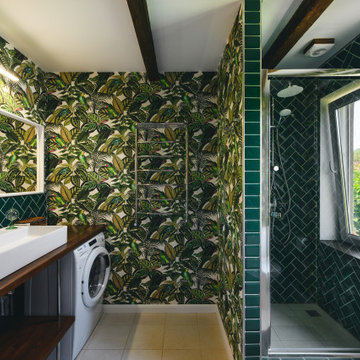
Photo of a small contemporary shower room bathroom in Other with brown cabinets, an alcove shower, a one-piece toilet, green tiles, porcelain tiles, green walls, porcelain flooring, a built-in sink, wooden worktops, beige floors, a hinged door, brown worktops, a laundry area, a single sink, a floating vanity unit, exposed beams and wallpapered walls.
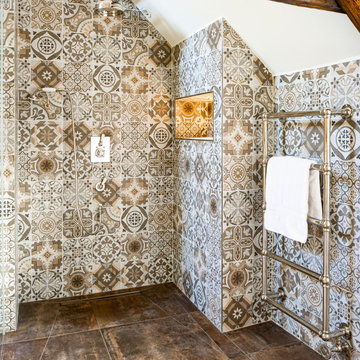
The large walk-in shower is eye-catching with its decorative Bohemian wall tiles. This large room easily accommodates such bold patterns, complemented by the traditional nickel brassware.
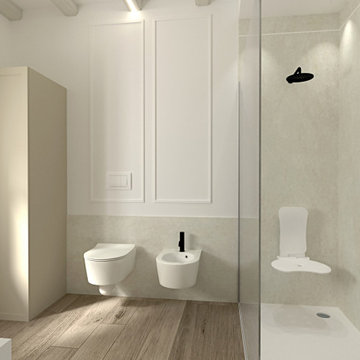
Il continuo del progetto “ classico contemporaneo in sfuature tortora” prosegue con la camera matrimoniale ed il bagno padronale.
Come per la zona cucina e Living è stato adottato uno stile classico contemporaneo, dove i mobili bagni riprendono molto lo stile della cucina, per dare un senso di continuità agli ambienti, ma rendendolo anche funzionale e contenitivo, con caratteristiche tipiche dello stile utilizzato, ma con una ricerca dettagliata dei materiali e colorazioni dei dettagli applicati.
La camera matrimoniale è molto semplice ed essenziale ma con particolari eleganti, come le boiserie che fanno da cornice alla carta da parati nella zona testiera letto.
Gli armadi sono stati incassati, lasciando a vista solo le ante in finitura laccata.
L’armadio a lato letto è stato ricavato dalla chiusura di una scala che collegherebbe la parte superiore della casa.
Anche nella zona notte e bagno, gli spazi sono stati studiati nel minimo dettaglio, per sfruttare e posizionare tutto il necessario per renderla confortevole ad accogliente, senza dover rinunciare a nulla.
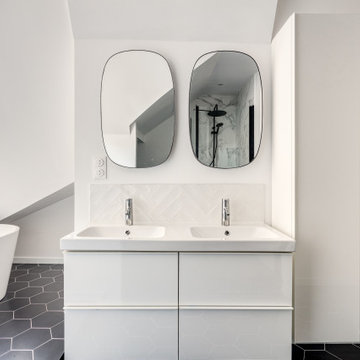
Large contemporary bathroom in Paris with a built-in bath, a one-piece toilet, white tiles, porcelain tiles, white walls, cement flooring, a wall-mounted sink, black floors, a hinged door, a wall niche, double sinks, a floating vanity unit, exposed beams, flat-panel cabinets, white cabinets and white worktops.
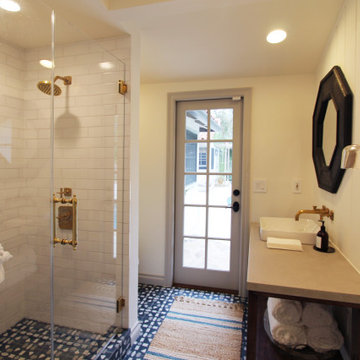
Inspiration for a medium sized classic shower room bathroom in Los Angeles with open cabinets, distressed cabinets, an alcove shower, a two-piece toilet, white tiles, porcelain tiles, white walls, cement flooring, a vessel sink, concrete worktops, blue floors, a hinged door, grey worktops, a wall niche, a single sink, a freestanding vanity unit, exposed beams and tongue and groove walls.
Bathroom and Cloakroom with Porcelain Tiles and Exposed Beams Ideas and Designs
9

