Bathroom and Cloakroom with Recessed-panel Cabinets and a Built-in Bath Ideas and Designs
Refine by:
Budget
Sort by:Popular Today
121 - 140 of 9,471 photos
Item 1 of 3

Medium sized traditional ensuite bathroom in Dallas with recessed-panel cabinets, grey cabinets, a built-in bath, a shower/bath combination, a two-piece toilet, beige tiles, stone slabs, beige walls, dark hardwood flooring, a vessel sink and concrete worktops.
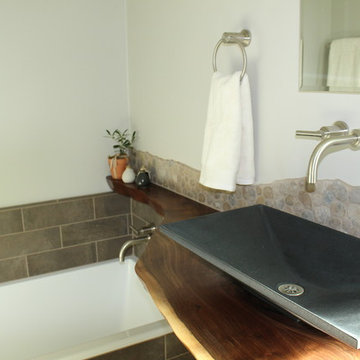
We transformed a closed off bathroom finished in salmon pink tile that was original to the house into a beautiful Big Sur inspired space.
Photo of a small rustic bathroom in San Francisco with recessed-panel cabinets, grey cabinets, a built-in bath, a corner shower, a one-piece toilet, brown tiles, porcelain tiles, grey walls, porcelain flooring, a vessel sink and wooden worktops.
Photo of a small rustic bathroom in San Francisco with recessed-panel cabinets, grey cabinets, a built-in bath, a corner shower, a one-piece toilet, brown tiles, porcelain tiles, grey walls, porcelain flooring, a vessel sink and wooden worktops.
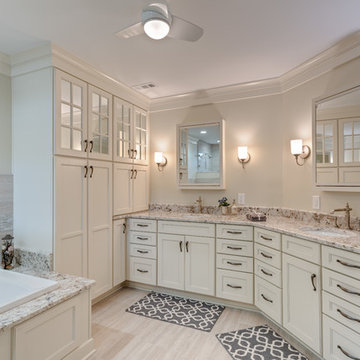
Gorgeous White Transitional Bath
Photographer: Sacha Griffin
This is an example of a large traditional ensuite bathroom in Atlanta with recessed-panel cabinets, white cabinets, a built-in bath, white walls, porcelain flooring, a submerged sink, granite worktops, beige floors, white worktops, an enclosed toilet, double sinks, a built in vanity unit, a walk-in shower and an open shower.
This is an example of a large traditional ensuite bathroom in Atlanta with recessed-panel cabinets, white cabinets, a built-in bath, white walls, porcelain flooring, a submerged sink, granite worktops, beige floors, white worktops, an enclosed toilet, double sinks, a built in vanity unit, a walk-in shower and an open shower.
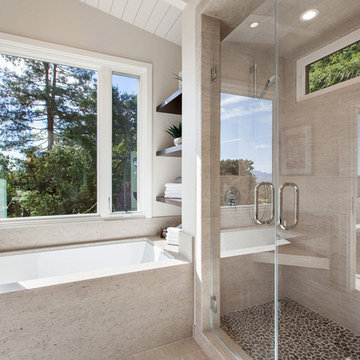
Design ideas for a large contemporary ensuite bathroom in San Francisco with a submerged sink, recessed-panel cabinets, medium wood cabinets, a built-in bath, an alcove shower, a one-piece toilet and white walls.
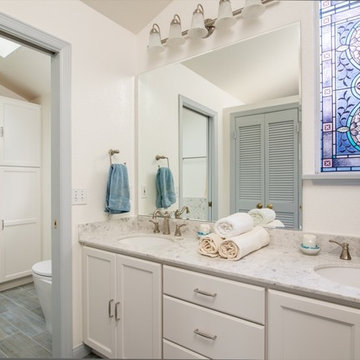
This beautifully designed beach style bathroom featuring a mosaic glass cabinet front, textured laminate counter tops, as well as grey accents. The neutral-toned rectangular floor tiles add a cool tone to this nature inspired bathroom.
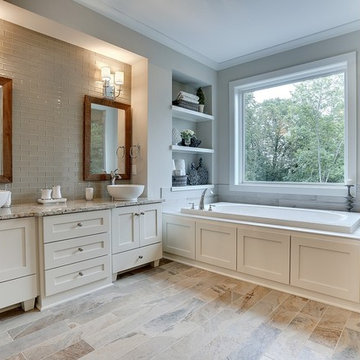
Creamy white master bathroom. Plentiful storage. Separate tub and shower. Twin vanities.
Photography by Spacecrafting
Photo of a large classic ensuite bathroom in Minneapolis with a vessel sink, recessed-panel cabinets, white cabinets, marble worktops, a built-in bath, an alcove shower, brown tiles, glass tiles, grey walls and ceramic flooring.
Photo of a large classic ensuite bathroom in Minneapolis with a vessel sink, recessed-panel cabinets, white cabinets, marble worktops, a built-in bath, an alcove shower, brown tiles, glass tiles, grey walls and ceramic flooring.

Architect: Mary Brewster, Brewster Thornton Group
Inspiration for a medium sized classic ensuite bathroom in Providence with a submerged sink, recessed-panel cabinets, beige cabinets, a built-in bath, an alcove shower, a wall mounted toilet, beige tiles, limestone tiles, beige walls, limestone flooring, limestone worktops, beige floors and a shower curtain.
Inspiration for a medium sized classic ensuite bathroom in Providence with a submerged sink, recessed-panel cabinets, beige cabinets, a built-in bath, an alcove shower, a wall mounted toilet, beige tiles, limestone tiles, beige walls, limestone flooring, limestone worktops, beige floors and a shower curtain.
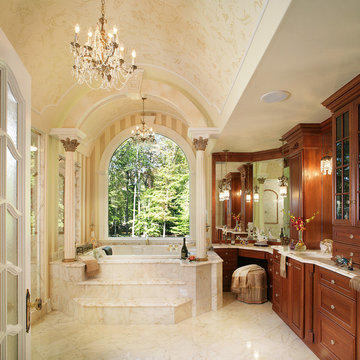
The existing 3000 square foot colonial home was expanded to more than double its original size.
The end result was an open floor plan with high ceilings, perfect for entertaining, bathroom for every bedroom, closet space, mudroom, and unique details ~ all of which were high priorities for the homeowner.
Photos-Peter Rymwid Photography

Large traditional ensuite wet room bathroom in Other with recessed-panel cabinets, white cabinets, a built-in bath, a bidet, marble flooring, a built-in sink, marble worktops, white floors, a hinged door, white worktops, an enclosed toilet, double sinks, a built in vanity unit and tongue and groove walls.
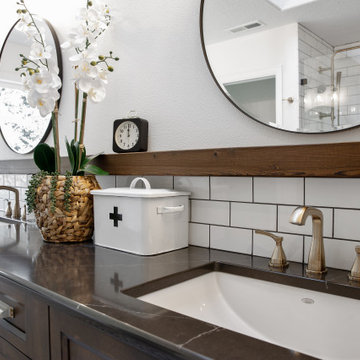
The master bathroom remodel features a new wood vanity, round mirrors, white subway tile with dark grout, and patterned black and white floor tile. A wood ledge adds interest to the vanity area.
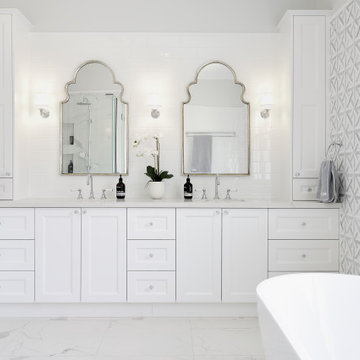
Brock Beazley Photography
Design ideas for a medium sized nautical ensuite bathroom in Gold Coast - Tweed with white cabinets, grey tiles, white walls, a hinged door, an enclosed toilet, double sinks, a built in vanity unit, recessed-panel cabinets, a built-in bath, an alcove shower, ceramic tiles, ceramic flooring, a built-in sink, engineered stone worktops, white floors and white worktops.
Design ideas for a medium sized nautical ensuite bathroom in Gold Coast - Tweed with white cabinets, grey tiles, white walls, a hinged door, an enclosed toilet, double sinks, a built in vanity unit, recessed-panel cabinets, a built-in bath, an alcove shower, ceramic tiles, ceramic flooring, a built-in sink, engineered stone worktops, white floors and white worktops.
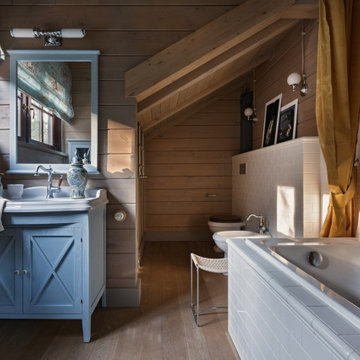
Inspiration for a rustic ensuite bathroom in Other with recessed-panel cabinets, blue cabinets, a built-in bath, grey tiles, metro tiles, a single sink, a freestanding vanity unit, wood walls, a wood ceiling and light hardwood flooring.
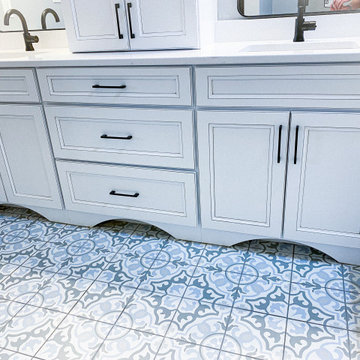
Inspiration for a small shabby-chic style ensuite bathroom in Other with recessed-panel cabinets, white cabinets, a built-in bath, a walk-in shower, a two-piece toilet, grey tiles, marble tiles, grey walls, porcelain flooring, a submerged sink, engineered stone worktops, multi-coloured floors, a hinged door, white worktops, double sinks and a built in vanity unit.
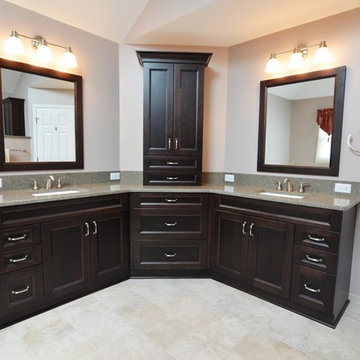
Adam Hartig
Medium sized traditional ensuite bathroom in Other with recessed-panel cabinets, dark wood cabinets, a built-in bath, a corner shower, a two-piece toilet, beige tiles, porcelain tiles, purple walls, porcelain flooring, a submerged sink and engineered stone worktops.
Medium sized traditional ensuite bathroom in Other with recessed-panel cabinets, dark wood cabinets, a built-in bath, a corner shower, a two-piece toilet, beige tiles, porcelain tiles, purple walls, porcelain flooring, a submerged sink and engineered stone worktops.
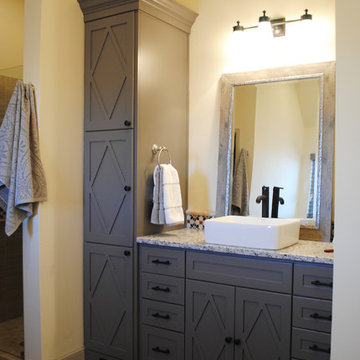
The master bathroom has double vanities with vessel sinks, linen storage, dark hardware and plumbing fixtures, frameless glass shower, separate toilet area, tub with tile surround and decorative tile throughout.
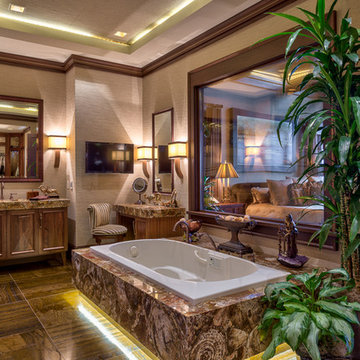
This is an example of a large rustic ensuite bathroom in Other with medium wood cabinets, a built-in bath, an alcove shower, beige tiles, brown tiles, beige walls, a submerged sink, recessed-panel cabinets, marble tiles, marble flooring and marble worktops.
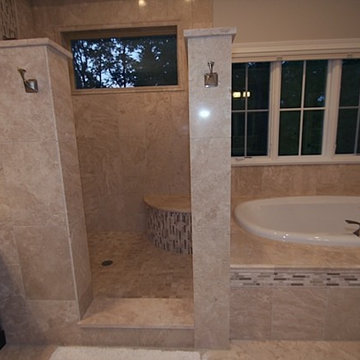
Photo of a medium sized contemporary ensuite bathroom in Chicago with recessed-panel cabinets, dark wood cabinets, a built-in bath, a corner shower, beige tiles, brown tiles, white tiles, mosaic tiles, beige walls, travertine flooring, a pedestal sink and limestone worktops.
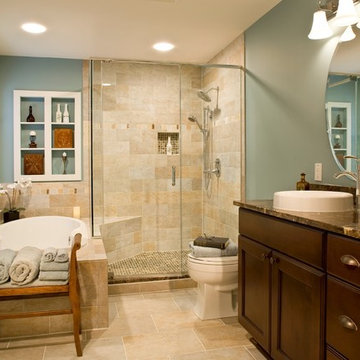
RB Hill Photography
Medium sized traditional ensuite bathroom in Baltimore with recessed-panel cabinets, dark wood cabinets, a built-in bath, an alcove shower, a two-piece toilet, blue walls, a vessel sink, brown tiles, travertine tiles, travertine flooring, granite worktops, brown floors and a hinged door.
Medium sized traditional ensuite bathroom in Baltimore with recessed-panel cabinets, dark wood cabinets, a built-in bath, an alcove shower, a two-piece toilet, blue walls, a vessel sink, brown tiles, travertine tiles, travertine flooring, granite worktops, brown floors and a hinged door.
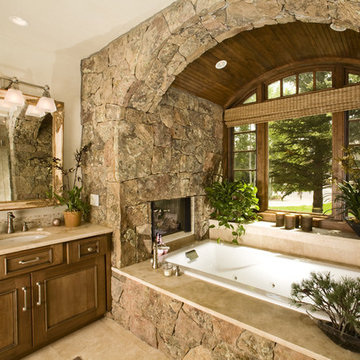
Inspiration for a rustic bathroom in Denver with a submerged sink, recessed-panel cabinets, medium wood cabinets, a built-in bath and beige tiles.

This house was designed to maintain clean sustainability and durability. Minimal, simple, modern design techniques were implemented to create an open floor plan with natural light. The entry of the home, clad in wood, was created as a transitional space between the exterior and the living spaces by creating a feeling of compression before entering into the voluminous, light filled, living area. The large volume, tall windows and natural light of the living area allows for light and views to the exterior in all directions. This project also considered our clients' need for storage and love for travel by creating storage space for an Airstream camper in the oversized 2 car garage at the back of the property. As in all of our homes, we designed and built this project with increased energy efficiency standards in mind. Our standards begin below grade by designing our foundations with insulated concrete forms (ICF) for all of our exterior foundation walls, providing the below grade walls with an R value of 23. As a standard, we also install a passive radon system and a heat recovery ventilator to efficiently mitigate the indoor air quality within all of the homes we build.
Bathroom and Cloakroom with Recessed-panel Cabinets and a Built-in Bath Ideas and Designs
7

