Bathroom with a Claw-foot Bath and All Types of Ceiling Ideas and Designs
Refine by:
Budget
Sort by:Popular Today
181 - 200 of 436 photos
Item 1 of 3
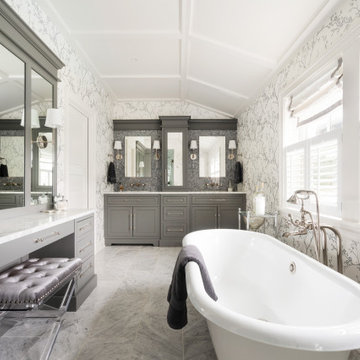
Design ideas for a large ensuite bathroom in Philadelphia with a hinged door, double sinks, a built in vanity unit, a claw-foot bath, wallpapered walls and a coffered ceiling.
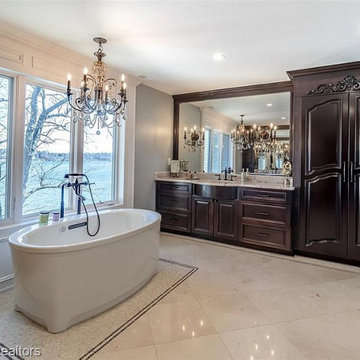
French
Design ideas for a large classic ensuite bathroom with raised-panel cabinets, brown cabinets, a claw-foot bath, a built-in shower, a bidet, white tiles, blue walls, marble flooring, a built-in sink, quartz worktops, white floors, a hinged door, white worktops, a shower bench, double sinks, a built in vanity unit and a vaulted ceiling.
Design ideas for a large classic ensuite bathroom with raised-panel cabinets, brown cabinets, a claw-foot bath, a built-in shower, a bidet, white tiles, blue walls, marble flooring, a built-in sink, quartz worktops, white floors, a hinged door, white worktops, a shower bench, double sinks, a built in vanity unit and a vaulted ceiling.
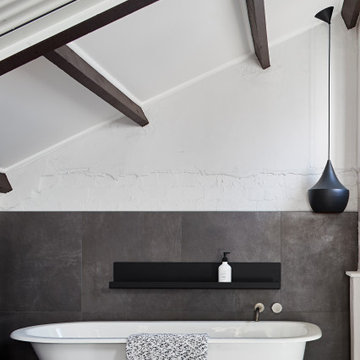
Taking a look at this gorgeous en-suite for our Leichhardt Project, every room in this build shows detailing and careful craftsmanship
Designed by Hare + Klein⠀
Built by Stratti Building Group
Photo by Shannon Mcgrath
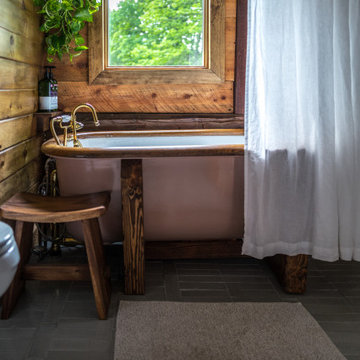
The warm finishes in this rustic bathroom perfectly pair with our nuanced neutral Glazed Think Brick floor in Elk.
DESIGN
Danielle & Ely Franko
PHOTOS
Danielle & Ely Franko
Tile Shown: Glazed Thin Brick in Elk
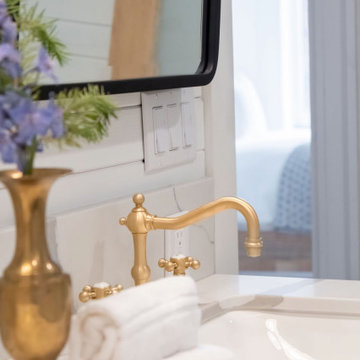
Guest bathroom remodel. Sandblasted wood doors with original antique door hardware. Glass Shower with white subway tile and gray grout. Black shower door hardware. Antique brass faucets. Marble hex tile floor. Painted gray cabinets. Painted white walls and ceilings. Original vintage clawfoot tub. Lakefront 1920's cabin on Lake Tahoe.
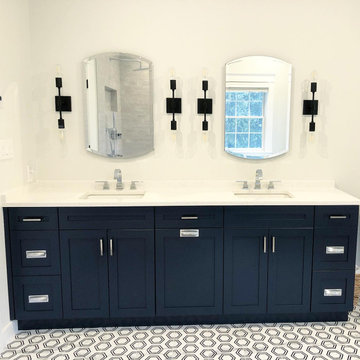
This is an example of a medium sized classic ensuite bathroom in New York with flat-panel cabinets, blue cabinets, a claw-foot bath, a corner shower, a two-piece toilet, beige tiles, ceramic tiles, grey walls, porcelain flooring, a submerged sink, quartz worktops, a hinged door, white worktops, a wall niche, double sinks, a built in vanity unit and a vaulted ceiling.

Wet Rooms Perth, Perth Wet Room Renovations, Mount Claremont Bathroom Renovations, Marble Fish Scale Feature Wall, Arch Mirrors, Wall Hung Hamptons Vanity
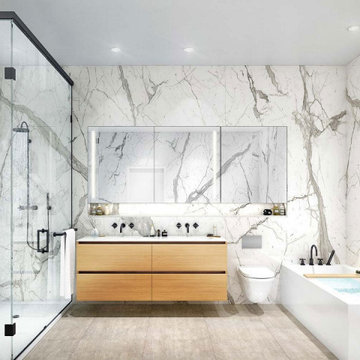
This is an example of a large modern ensuite bathroom in Vancouver with flat-panel cabinets, brown cabinets, a claw-foot bath, a built-in shower, a wall mounted toilet, white tiles, porcelain tiles, porcelain flooring, a built-in sink, quartz worktops, beige floors, a hinged door, white worktops, double sinks, a floating vanity unit and a vaulted ceiling.
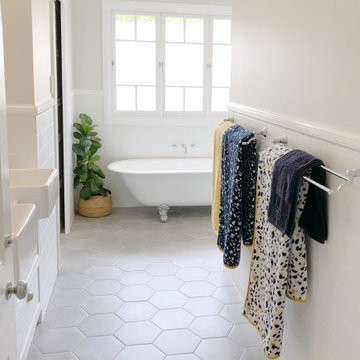
Inspiration for a medium sized classic shower room bathroom in Other with shaker cabinets, white cabinets, a claw-foot bath, a walk-in shower, a one-piece toilet, white tiles, metro tiles, green walls, ceramic flooring, an integrated sink, solid surface worktops, grey floors, an open shower, white worktops, a laundry area, double sinks, a built in vanity unit and a vaulted ceiling.
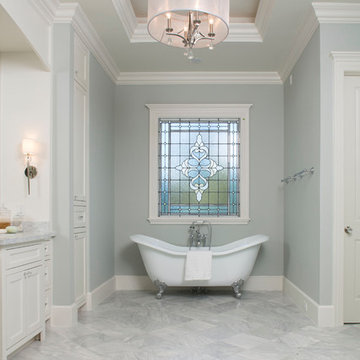
Felix Sanchez (www.felixsanchez.com)
Expansive classic ensuite bathroom in Houston with recessed-panel cabinets, white cabinets, a claw-foot bath, grey walls, marble flooring, marble worktops, grey floors, grey worktops, a feature wall, double sinks, a built in vanity unit and a coffered ceiling.
Expansive classic ensuite bathroom in Houston with recessed-panel cabinets, white cabinets, a claw-foot bath, grey walls, marble flooring, marble worktops, grey floors, grey worktops, a feature wall, double sinks, a built in vanity unit and a coffered ceiling.
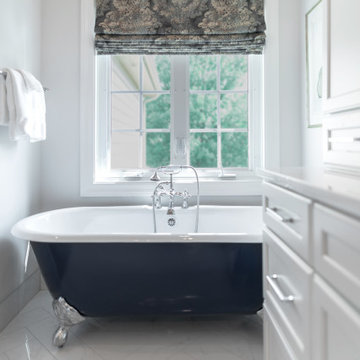
Photo of a medium sized classic ensuite bathroom in Chicago with freestanding cabinets, white cabinets, a claw-foot bath, a double shower, a two-piece toilet, white tiles, porcelain tiles, grey walls, porcelain flooring, a submerged sink, solid surface worktops, white floors, a hinged door, white worktops, an enclosed toilet, double sinks, a built in vanity unit and a drop ceiling.
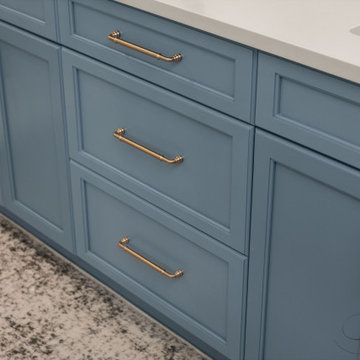
Traditional Florida bungalow master bath update. Bushed gold fixtures and hardware, claw foot tub, shower bench and niches, and much more.
Photo of a medium sized traditional ensuite wet room bathroom in Tampa with flat-panel cabinets, blue cabinets, a claw-foot bath, a two-piece toilet, white tiles, ceramic tiles, white walls, porcelain flooring, a submerged sink, engineered stone worktops, multi-coloured floors, white worktops, a wall niche, double sinks, a built in vanity unit and a drop ceiling.
Photo of a medium sized traditional ensuite wet room bathroom in Tampa with flat-panel cabinets, blue cabinets, a claw-foot bath, a two-piece toilet, white tiles, ceramic tiles, white walls, porcelain flooring, a submerged sink, engineered stone worktops, multi-coloured floors, white worktops, a wall niche, double sinks, a built in vanity unit and a drop ceiling.
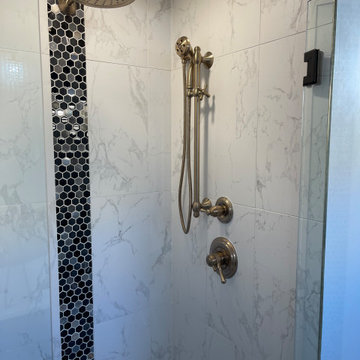
Inspiration for a medium sized bohemian ensuite bathroom in Phoenix with shaker cabinets, white cabinets, a claw-foot bath, an alcove shower, a two-piece toilet, black and white tiles, porcelain tiles, white walls, porcelain flooring, a vessel sink, engineered stone worktops, grey floors, a hinged door, white worktops, a wall niche, a single sink, a built in vanity unit, exposed beams and wainscoting.
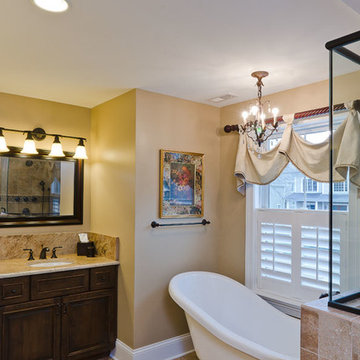
Compact master bathroom, with his and hers vanity, corner linen cabinetry, claw-foot tub and shower with glass enclosure. Photography by Kmiecik Imagery.
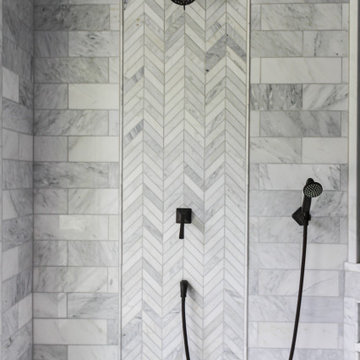
Photo of a large ensuite bathroom in Philadelphia with medium wood cabinets, a claw-foot bath, a double shower, a bidet, grey tiles, marble tiles, grey walls, marble flooring, a submerged sink, quartz worktops, white floors, a hinged door, white worktops, a shower bench, double sinks, a built in vanity unit, a vaulted ceiling and wood walls.
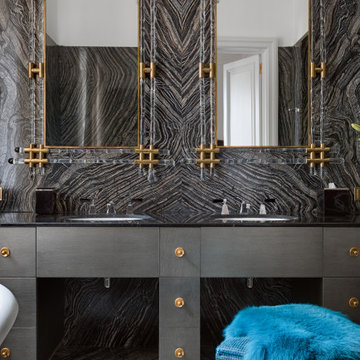
Этот интерьер – переплетение богатого опыта дизайнера, отменного вкуса заказчицы, тонко подобранных антикварных и современных элементов.
Началось все с того, что в студию Юрия Зименко обратилась заказчица, которая точно знала, что хочет получить и была настроена активно участвовать в подборе предметного наполнения. Апартаменты, расположенные в исторической части Киева, требовали незначительной корректировки планировочного решения. И дизайнер легко адаптировал функционал квартиры под сценарий жизни конкретной семьи. Сегодня общая площадь 200 кв. м разделена на гостиную с двумя входами-выходами (на кухню и в коридор), спальню, гардеробную, ванную комнату, детскую с отдельной ванной комнатой и гостевой санузел.
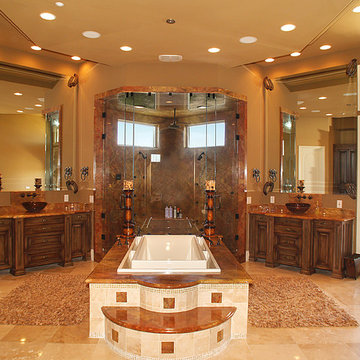
Photo of an expansive mediterranean ensuite bathroom in Las Vegas with brown cabinets, a claw-foot bath, a double shower, beige walls, brick flooring, an integrated sink, beige floors, a hinged door, brown worktops, double sinks, a built in vanity unit and a vaulted ceiling.
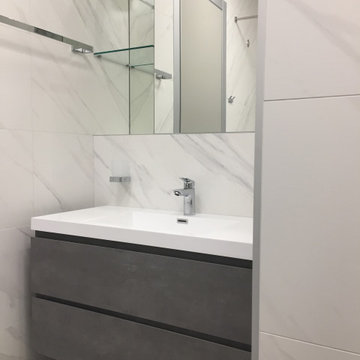
Ванная комната. Вид на умывальник. Отделка: плитка под мрамор, тумба умывальника под бетон.
Design ideas for a medium sized modern ensuite bathroom in Other with flat-panel cabinets, grey cabinets, a claw-foot bath, white tiles, porcelain tiles, porcelain flooring, an integrated sink, solid surface worktops, grey floors, white worktops, a single sink, a floating vanity unit and a drop ceiling.
Design ideas for a medium sized modern ensuite bathroom in Other with flat-panel cabinets, grey cabinets, a claw-foot bath, white tiles, porcelain tiles, porcelain flooring, an integrated sink, solid surface worktops, grey floors, white worktops, a single sink, a floating vanity unit and a drop ceiling.
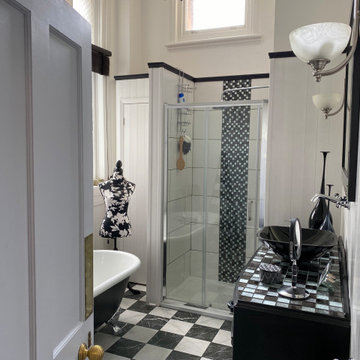
Listed building consent to change awkward spare bedroom into a master bathroom including the removal of a suspense celling and raised floor to accommodate a new drainage run.
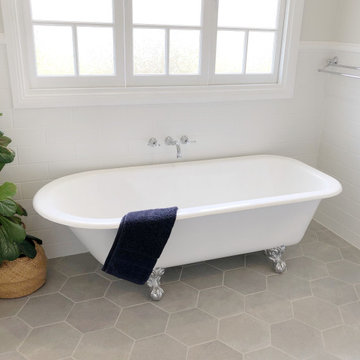
Design ideas for a medium sized traditional shower room bathroom in Brisbane with shaker cabinets, white cabinets, a claw-foot bath, a walk-in shower, a one-piece toilet, white tiles, metro tiles, green walls, ceramic flooring, an integrated sink, solid surface worktops, grey floors, an open shower, white worktops, a laundry area, double sinks, a built in vanity unit and a vaulted ceiling.
Bathroom with a Claw-foot Bath and All Types of Ceiling Ideas and Designs
10

 Shelves and shelving units, like ladder shelves, will give you extra space without taking up too much floor space. Also look for wire, wicker or fabric baskets, large and small, to store items under or next to the sink, or even on the wall.
Shelves and shelving units, like ladder shelves, will give you extra space without taking up too much floor space. Also look for wire, wicker or fabric baskets, large and small, to store items under or next to the sink, or even on the wall.  The sink, the mirror, shower and/or bath are the places where you might want the clearest and strongest light. You can use these if you want it to be bright and clear. Otherwise, you might want to look at some soft, ambient lighting in the form of chandeliers, short pendants or wall lamps. You could use accent lighting around your bath in the form to create a tranquil, spa feel, as well.
The sink, the mirror, shower and/or bath are the places where you might want the clearest and strongest light. You can use these if you want it to be bright and clear. Otherwise, you might want to look at some soft, ambient lighting in the form of chandeliers, short pendants or wall lamps. You could use accent lighting around your bath in the form to create a tranquil, spa feel, as well. 