Bathroom with a Claw-foot Bath and Brown Walls Ideas and Designs
Refine by:
Budget
Sort by:Popular Today
221 - 240 of 303 photos
Item 1 of 3
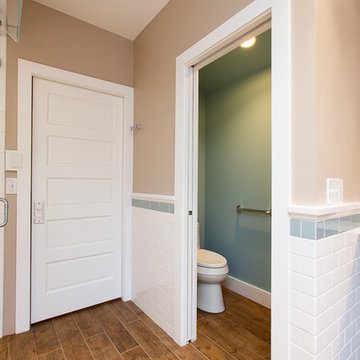
This room was added to the upper level of the home as a north facing dormer. A repurposed claw-foot tub and a buffet was used as the basis for the vanity to which we added additional cabinetry on the left side to fill in the space. A wood plank porcelain tile was used for the flooring and taken into the curbless steam shower. A bench was created for the steam shower and as a shelf adjacent to the tub for use by the bather. The blue accent tile color was repeated on the underside of the tub and on the adjacent wall as an accent. It was also used in the separate toilet room on the wall.
A custom rubbed painted finish was used on all the cabinetry. Hudson Valley sconces were used.
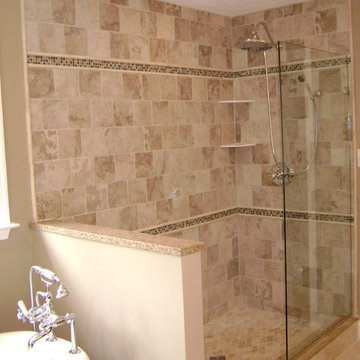
This classic clawfoot tub is seated right under windows. You can soak and relax after a long day while taking in the outdoors.
Medium sized ensuite bathroom in New York with a built-in sink, freestanding cabinets, dark wood cabinets, engineered stone worktops, a claw-foot bath, an alcove shower, a two-piece toilet, beige tiles, porcelain tiles, brown walls and porcelain flooring.
Medium sized ensuite bathroom in New York with a built-in sink, freestanding cabinets, dark wood cabinets, engineered stone worktops, a claw-foot bath, an alcove shower, a two-piece toilet, beige tiles, porcelain tiles, brown walls and porcelain flooring.
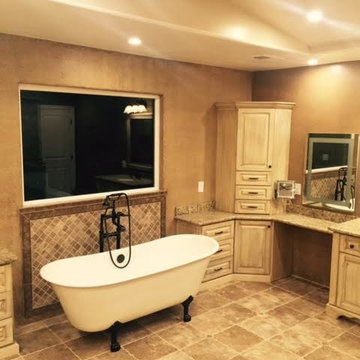
Design ideas for a traditional ensuite bathroom in San Francisco with raised-panel cabinets, light wood cabinets, a claw-foot bath, a walk-in shower, brown tiles, ceramic tiles, brown walls, ceramic flooring, a submerged sink, granite worktops, brown floors and a hinged door.
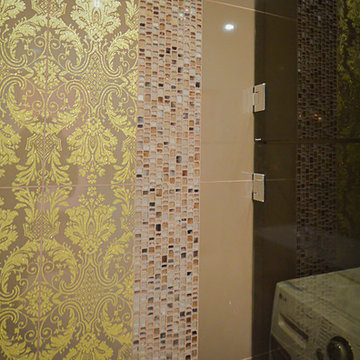
This is an example of a medium sized contemporary shower room bathroom in Other with flat-panel cabinets, brown cabinets, a claw-foot bath, a shower/bath combination, mosaic tiles, brown walls and ceramic flooring.
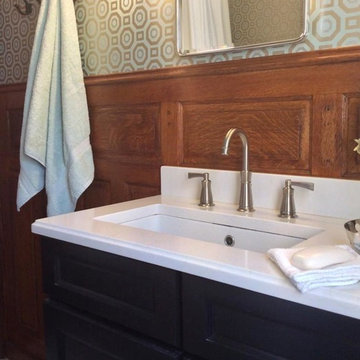
Inspiration for a small traditional ensuite bathroom in Philadelphia with recessed-panel cabinets, black cabinets, a claw-foot bath, a two-piece toilet, porcelain flooring, a submerged sink, quartz worktops, white floors, a shower/bath combination, a shower curtain, brown walls and white worktops.
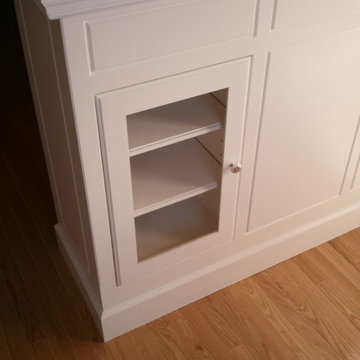
custom cabinets separates open concept bathroom from master bedroom. Big window to give both areas lots of light. cabinets have built in light as well. Stand alone pedastal sink. Wainscoting throughout. Hardwood floor. medicine cabinet hidden in wall behind doors
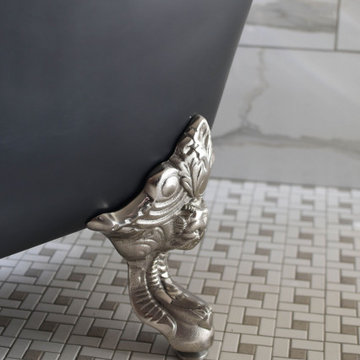
Photo of a large traditional ensuite bathroom in Omaha with raised-panel cabinets, dark wood cabinets, a claw-foot bath, a corner shower, beige tiles, marble tiles, brown walls, porcelain flooring, a submerged sink, engineered stone worktops, multi-coloured floors, a hinged door and black worktops.
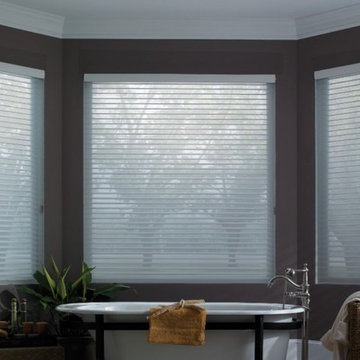
Photo of a medium sized contemporary bathroom in Birmingham with a claw-foot bath and brown walls.
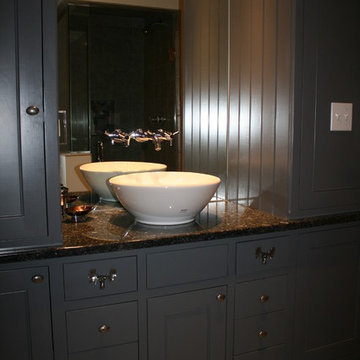
Design ideas for a medium sized rustic ensuite bathroom in Burlington with shaker cabinets, green cabinets, a claw-foot bath, a corner shower, brown tiles, ceramic tiles, brown walls, ceramic flooring, a vessel sink, granite worktops, brown floors and a hinged door.
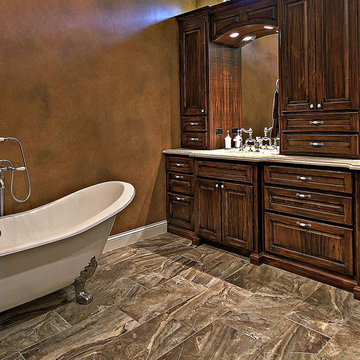
Large mediterranean ensuite bathroom in Other with raised-panel cabinets, dark wood cabinets, a claw-foot bath, a built-in shower, a one-piece toilet, brown tiles, porcelain tiles, brown walls, ceramic flooring, a submerged sink and granite worktops.
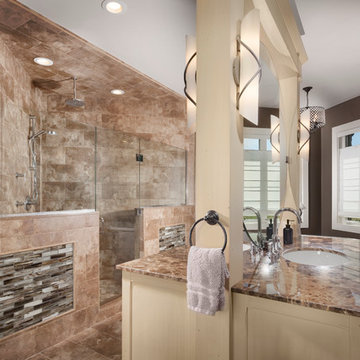
Inspiration for a large classic ensuite bathroom in Detroit with a built-in sink, freestanding cabinets, beige cabinets, granite worktops, a claw-foot bath, a corner shower, a one-piece toilet, brown tiles, porcelain tiles, brown walls and porcelain flooring.
Design ideas for a large contemporary ensuite bathroom in Melbourne with recessed-panel cabinets, white cabinets, a claw-foot bath, a double shower, a two-piece toilet, brown tiles, porcelain tiles, brown walls, porcelain flooring, a vessel sink and engineered stone worktops.
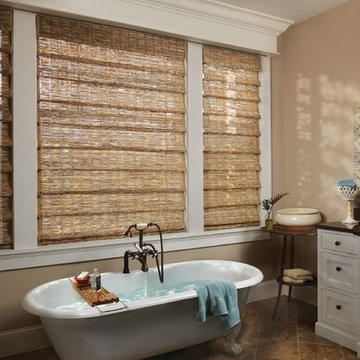
Design ideas for a medium sized classic ensuite bathroom in Chicago with shaker cabinets, white cabinets, a claw-foot bath, brown walls, ceramic flooring and a submerged sink.
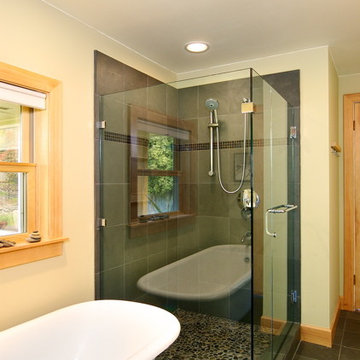
Erik Lubbock
This is an example of a contemporary bathroom in Portland with medium wood cabinets, a claw-foot bath, a corner shower, grey tiles, stone tiles, brown walls and slate flooring.
This is an example of a contemporary bathroom in Portland with medium wood cabinets, a claw-foot bath, a corner shower, grey tiles, stone tiles, brown walls and slate flooring.
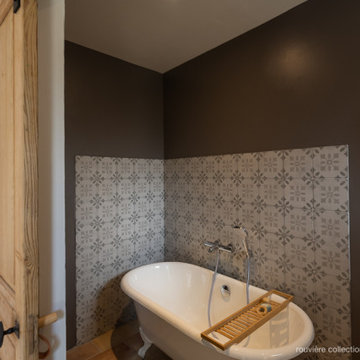
Derrière la porte coulissante de la chambre, se cache une petite salle de bain avec sa jolie baignoire sabot et ses carreaux ciment
Small bohemian bathroom in Montpellier with a claw-foot bath, brown walls, terracotta flooring and brown floors.
Small bohemian bathroom in Montpellier with a claw-foot bath, brown walls, terracotta flooring and brown floors.
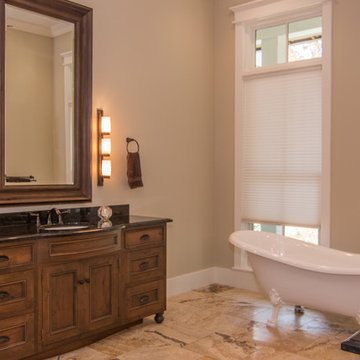
Sandy Dimke Photographer
Photo of a large traditional ensuite bathroom in Charleston with freestanding cabinets, medium wood cabinets, a claw-foot bath, brown walls, limestone flooring, a submerged sink, marble worktops and beige floors.
Photo of a large traditional ensuite bathroom in Charleston with freestanding cabinets, medium wood cabinets, a claw-foot bath, brown walls, limestone flooring, a submerged sink, marble worktops and beige floors.
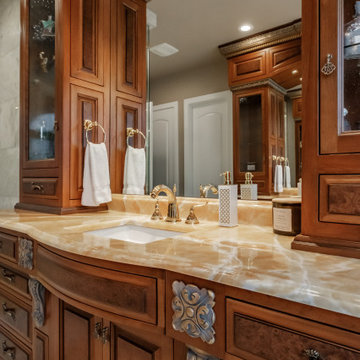
Photo of a large victorian ensuite bathroom in Boise with raised-panel cabinets, dark wood cabinets, a claw-foot bath, a corner shower, grey tiles, marble tiles, brown walls, marble flooring, a submerged sink, onyx worktops, grey floors, a hinged door, orange worktops, a shower bench and a built in vanity unit.
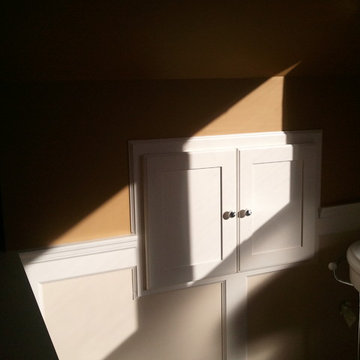
custom cabinet separates open concept bathroom from master bedroom. Big window to give both areas lots of light. cabinets have built in light as well. Stand alone pedastal sink. Wainscoting throughout. Hardwood floor. medicine cabinet hidden in wall behind doors
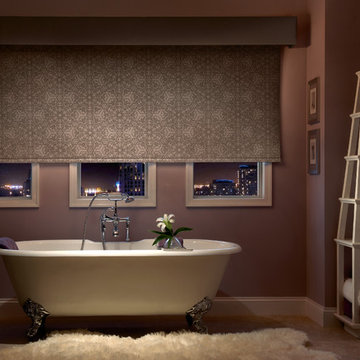
Large victorian ensuite bathroom in Calgary with a claw-foot bath, brown walls, travertine flooring and beige floors.
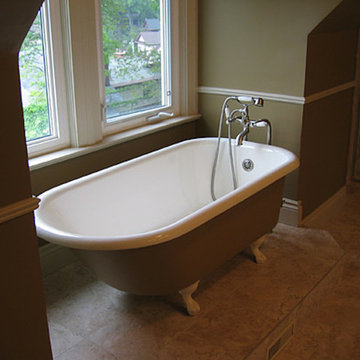
Inspiration for a classic bathroom in Toronto with a claw-foot bath, brown walls, limestone flooring and a pedestal sink.
Bathroom with a Claw-foot Bath and Brown Walls Ideas and Designs
12

 Shelves and shelving units, like ladder shelves, will give you extra space without taking up too much floor space. Also look for wire, wicker or fabric baskets, large and small, to store items under or next to the sink, or even on the wall.
Shelves and shelving units, like ladder shelves, will give you extra space without taking up too much floor space. Also look for wire, wicker or fabric baskets, large and small, to store items under or next to the sink, or even on the wall.  The sink, the mirror, shower and/or bath are the places where you might want the clearest and strongest light. You can use these if you want it to be bright and clear. Otherwise, you might want to look at some soft, ambient lighting in the form of chandeliers, short pendants or wall lamps. You could use accent lighting around your bath in the form to create a tranquil, spa feel, as well.
The sink, the mirror, shower and/or bath are the places where you might want the clearest and strongest light. You can use these if you want it to be bright and clear. Otherwise, you might want to look at some soft, ambient lighting in the form of chandeliers, short pendants or wall lamps. You could use accent lighting around your bath in the form to create a tranquil, spa feel, as well. 