Bathroom with a Console Sink and a Vessel Sink Ideas and Designs
Refine by:
Budget
Sort by:Popular Today
81 - 100 of 105,847 photos
Item 1 of 3

Photo of a medium sized rustic ensuite bathroom in Chicago with recessed-panel cabinets, dark wood cabinets, a built-in bath, a built-in shower, a one-piece toilet, beige tiles, porcelain tiles, beige walls, light hardwood flooring, a console sink, granite worktops and beige floors.

Photo by Nathalie Priem
This is an example of a medium sized contemporary shower room bathroom in London with black cabinets, cement tiles, white walls, open cabinets, a corner shower, a one-piece toilet, white tiles, a vessel sink and an open shower.
This is an example of a medium sized contemporary shower room bathroom in London with black cabinets, cement tiles, white walls, open cabinets, a corner shower, a one-piece toilet, white tiles, a vessel sink and an open shower.

Photography by Tom Roe
This is an example of a small contemporary shower room bathroom in Melbourne with an open shower, brown cabinets, a freestanding bath, a walk-in shower, beige tiles, a vessel sink, wooden worktops and brown worktops.
This is an example of a small contemporary shower room bathroom in Melbourne with an open shower, brown cabinets, a freestanding bath, a walk-in shower, beige tiles, a vessel sink, wooden worktops and brown worktops.

This is an example of a large contemporary ensuite bathroom in Cleveland with open cabinets, dark wood cabinets, a submerged bath, white tiles, marble tiles, beige walls, marble flooring, a vessel sink, marble worktops and grey floors.

Photo of a small contemporary bathroom in Minneapolis with a console sink, flat-panel cabinets, dark wood cabinets, solid surface worktops, an alcove bath, an alcove shower, grey tiles, glass tiles, grey walls and ceramic flooring.
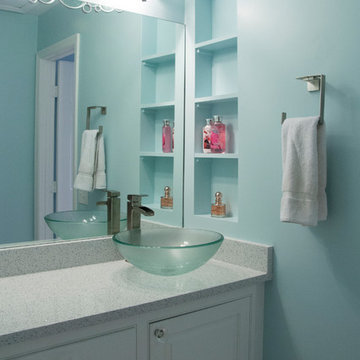
Design: Terri Sears
Photography: Melissa Mills
Design ideas for a medium sized eclectic family bathroom in Nashville with a vessel sink, raised-panel cabinets, white cabinets, engineered stone worktops, an alcove bath, an alcove shower, a one-piece toilet, blue tiles, mosaic tiles, blue walls, porcelain flooring, beige floors, a hinged door and white worktops.
Design ideas for a medium sized eclectic family bathroom in Nashville with a vessel sink, raised-panel cabinets, white cabinets, engineered stone worktops, an alcove bath, an alcove shower, a one-piece toilet, blue tiles, mosaic tiles, blue walls, porcelain flooring, beige floors, a hinged door and white worktops.
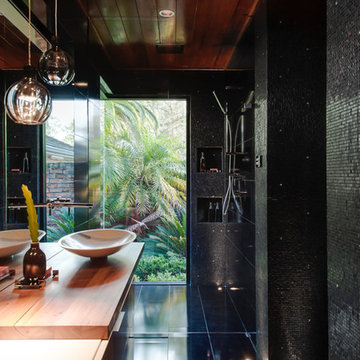
Some times in design things just fall into place, and with this small or should i say tiny bathroom that happened. A private bathroom to the end of this bathroom space became a real feature, we created a corner window so when in the shower you feel like you are in your private garden .
Dark tiles where selected to add drama tot he space and this really makes the green POP, a perfect example that using dark tiles in a small space can be highly successful. We hope you love this space as much as we do.
Images by Nicole England
Design by Minosa

Wing Wong, Memories TTL
Design ideas for a small traditional bathroom in New York with a console sink, an alcove bath, a shower/bath combination, a two-piece toilet, green tiles, ceramic tiles, green walls, porcelain flooring and feature lighting.
Design ideas for a small traditional bathroom in New York with a console sink, an alcove bath, a shower/bath combination, a two-piece toilet, green tiles, ceramic tiles, green walls, porcelain flooring and feature lighting.
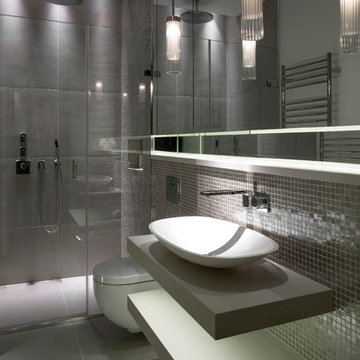
Inspiration for a contemporary shower room bathroom in London with a vessel sink, open cabinets, grey cabinets, a built-in shower, a wall mounted toilet, grey tiles and grey walls.

James Balston
Photo of a medium sized industrial bathroom in London with blue tiles, a vessel sink, wooden worktops, a corner shower, metro tiles, white walls and brown worktops.
Photo of a medium sized industrial bathroom in London with blue tiles, a vessel sink, wooden worktops, a corner shower, metro tiles, white walls and brown worktops.

Adrienne DeRosa © 2014 Houzz Inc.
One of the most recent renovations is the guest bathroom, located on the first floor. Complete with a standing shower, the room successfully incorporates elements of various styles toward a harmonious end.
The vanity was a cabinet from Arhaus Furniture that was used for a store staging. Raymond and Jennifer purchased the marble top and put it on themselves. Jennifer had the lighting made by a husband-and-wife team that she found on Instagram. "Because social media is a great tool, it is also helpful to support small businesses. With just a little hash tagging and the right people to follow, you can find the most amazing things," she says.
Lighting: Triple 7 Recycled Co.; sink & taps: Kohler
Photo: Adrienne DeRosa © 2014 Houzz

master bathroom
Photo of a medium sized contemporary ensuite half tiled bathroom in DC Metro with a vessel sink, flat-panel cabinets, white cabinets, an alcove shower, white tiles, marble worktops, white walls, marble flooring, marble tiles, grey floors, a sliding door and grey worktops.
Photo of a medium sized contemporary ensuite half tiled bathroom in DC Metro with a vessel sink, flat-panel cabinets, white cabinets, an alcove shower, white tiles, marble worktops, white walls, marble flooring, marble tiles, grey floors, a sliding door and grey worktops.
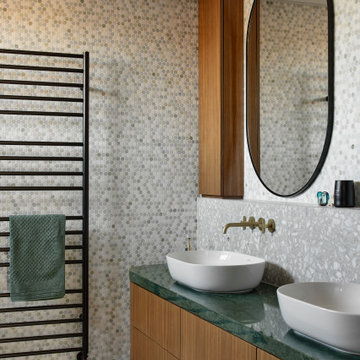
Design ideas for a contemporary bathroom in Melbourne with flat-panel cabinets, medium wood cabinets, grey tiles, mosaic tiles, a vessel sink, grey floors, green worktops, double sinks and a floating vanity unit.
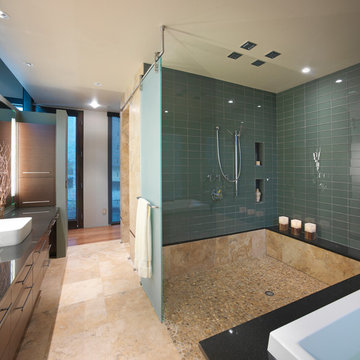
Sited on a runway with sweeping views of the Colorado Rockies, the residence with attached hangar is designed to reflect the convergence of earth and sky. Stone, masonry and wood living spaces rise to a glass and aluminum hanger structure that is linked by a linear monolithic wall. The spatial orientations of the primary spaces mirror the aeronautical layout of the runway infrastructure.
The owners are passionate pilots and wanted their home to reflect the high-tech nature of their plane as well as their love for contemporary and sustainable design, utilizing natural materials in an open and warm environment. Defining the orientation of the house, the striking monolithic masonry wall with the steel framework and all-glass atrium bisect the hangar and the living quarters and allow natural light to flood the open living spaces. Sited around an open courtyard with a reflecting pool and outdoor kitchen, the master suite and main living spaces form two ‘wood box’ wings. Mature landscaping and natural materials including masonry block, wood panels, bamboo floor and ceilings, travertine tile, stained wood doors, windows and trim ground the home into its environment, while two-sided fireplaces, large glass doors and windows open the house to the spectacular western views.
Designed with high-tech and sustainable features, this home received a LEED silver certification.
LaCasse Photography
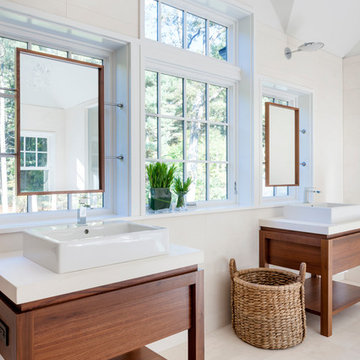
Greg Premru Photography
Photo of a contemporary bathroom in Boston with a vessel sink and feature lighting.
Photo of a contemporary bathroom in Boston with a vessel sink and feature lighting.
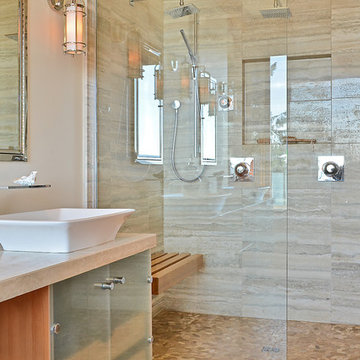
This is an example of a contemporary bathroom in Vancouver with a double shower, a vessel sink and limestone tiles.
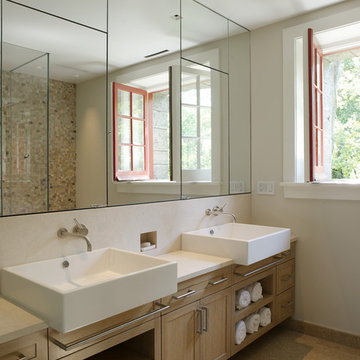
photo by Russell Gera
Inspiration for a contemporary bathroom in New York with a vessel sink.
Inspiration for a contemporary bathroom in New York with a vessel sink.
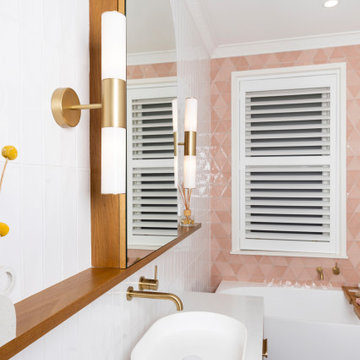
Design ideas for a large contemporary ensuite bathroom in Melbourne with medium wood cabinets, a freestanding bath, an alcove shower, a one-piece toilet, ceramic tiles, porcelain flooring, a vessel sink, engineered stone worktops, multi-coloured floors, a hinged door, white worktops, a wall niche, a single sink, a floating vanity unit, pink tiles, white walls and freestanding cabinets.

Photo of a medium sized traditional ensuite bathroom in Madrid with raised-panel cabinets, black cabinets, a two-piece toilet, black and white tiles, marble tiles, black walls, marble flooring, a console sink, marble worktops, black floors, black worktops, a single sink and a built in vanity unit.

A Luxury and spacious Primary en-suite renovation with a Japanses bath, a walk in shower with shower seat and double sink floating vanity, in a simple Scandinavian design with warm wood tones to add warmth and richness.
Bathroom with a Console Sink and a Vessel Sink Ideas and Designs
5

 Shelves and shelving units, like ladder shelves, will give you extra space without taking up too much floor space. Also look for wire, wicker or fabric baskets, large and small, to store items under or next to the sink, or even on the wall.
Shelves and shelving units, like ladder shelves, will give you extra space without taking up too much floor space. Also look for wire, wicker or fabric baskets, large and small, to store items under or next to the sink, or even on the wall.  The sink, the mirror, shower and/or bath are the places where you might want the clearest and strongest light. You can use these if you want it to be bright and clear. Otherwise, you might want to look at some soft, ambient lighting in the form of chandeliers, short pendants or wall lamps. You could use accent lighting around your bath in the form to create a tranquil, spa feel, as well.
The sink, the mirror, shower and/or bath are the places where you might want the clearest and strongest light. You can use these if you want it to be bright and clear. Otherwise, you might want to look at some soft, ambient lighting in the form of chandeliers, short pendants or wall lamps. You could use accent lighting around your bath in the form to create a tranquil, spa feel, as well. 