Bathroom with a Corner Shower and Feature Lighting Ideas and Designs
Refine by:
Budget
Sort by:Popular Today
41 - 60 of 208 photos
Item 1 of 3
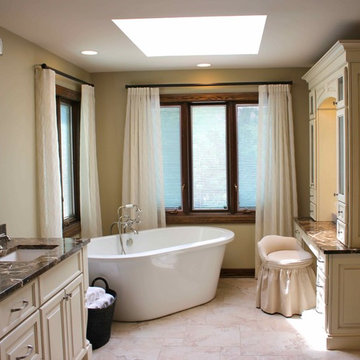
Photo of a large classic ensuite bathroom in Chicago with raised-panel cabinets, beige cabinets, a freestanding bath, a corner shower, a two-piece toilet, beige tiles, porcelain tiles, beige walls, porcelain flooring, a submerged sink, marble worktops, beige floors, a hinged door, brown worktops, double sinks, a built in vanity unit and feature lighting.
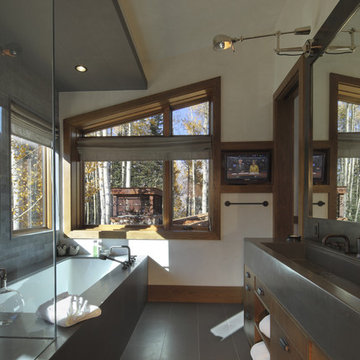
photos by photekt.com
Photo of a rustic bathroom in Denver with a trough sink, flat-panel cabinets, dark wood cabinets, a submerged bath, a corner shower, grey tiles and feature lighting.
Photo of a rustic bathroom in Denver with a trough sink, flat-panel cabinets, dark wood cabinets, a submerged bath, a corner shower, grey tiles and feature lighting.

Michael Lowry Photography
Inspiration for a traditional ensuite bathroom in Orlando with a submerged sink, a freestanding bath, a corner shower, grey tiles, white walls, white cabinets, engineered stone worktops, stone tiles, travertine flooring and feature lighting.
Inspiration for a traditional ensuite bathroom in Orlando with a submerged sink, a freestanding bath, a corner shower, grey tiles, white walls, white cabinets, engineered stone worktops, stone tiles, travertine flooring and feature lighting.
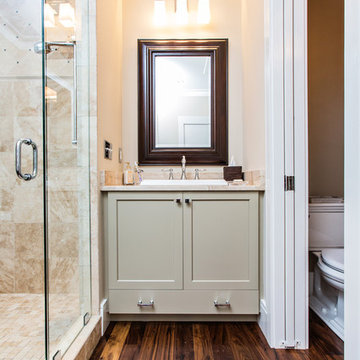
Inspiration for a classic bathroom in Charleston with a submerged sink, shaker cabinets, grey cabinets, a corner shower, a two-piece toilet, beige tiles and feature lighting.
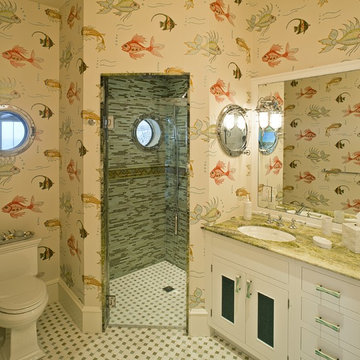
Photo by: John Jenkins, Image Source Inc
Inspiration for a nautical bathroom in Philadelphia with a corner shower, mosaic tiles, multi-coloured walls and feature lighting.
Inspiration for a nautical bathroom in Philadelphia with a corner shower, mosaic tiles, multi-coloured walls and feature lighting.
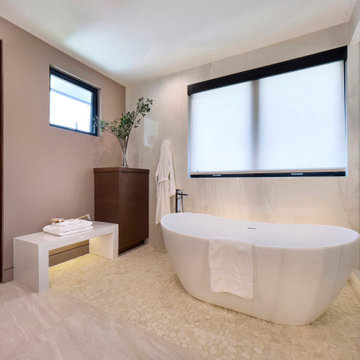
Design ideas for a large contemporary ensuite bathroom in Los Angeles with flat-panel cabinets, dark wood cabinets, a freestanding bath, a corner shower, a one-piece toilet, white tiles, porcelain tiles, purple walls, a submerged sink, engineered stone worktops, a hinged door, white worktops, double sinks, a floating vanity unit, mosaic tile flooring, beige floors and feature lighting.
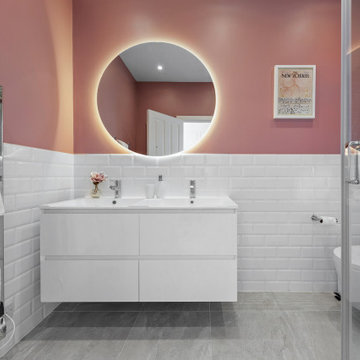
Built a brand new en-suite to be part of the master bedroom in a large Central London flat. The client had her heart set on pink!
Design ideas for a medium sized contemporary grey and pink ensuite bathroom in London with flat-panel cabinets, white cabinets, a corner shower, a wall mounted toilet, white tiles, metro tiles, pink walls, ceramic flooring, grey floors, a hinged door, white worktops, feature lighting, double sinks and a floating vanity unit.
Design ideas for a medium sized contemporary grey and pink ensuite bathroom in London with flat-panel cabinets, white cabinets, a corner shower, a wall mounted toilet, white tiles, metro tiles, pink walls, ceramic flooring, grey floors, a hinged door, white worktops, feature lighting, double sinks and a floating vanity unit.

Innovative Solutions to Create your Dream Bathroom
We will upgrade your bathroom with creative solutions at affordable prices like adding a new bathtub or shower, or wooden floors so that you enjoy a spa-like relaxing ambience at home. Our ideas are not only functional but also help you save money in the long run, like installing energy-efficient appliances that consume less power. We also install eco-friendly devices that use less water and inspect every area of your bathroom to ensure there is no possibility of growth of mold or mildew. Appropriately-placed lighting fixtures will ensure that every corner of your bathroom receives optimum lighting. We will make your bathroom more comfortable by installing fans to improve ventilation and add cooling or heating systems.
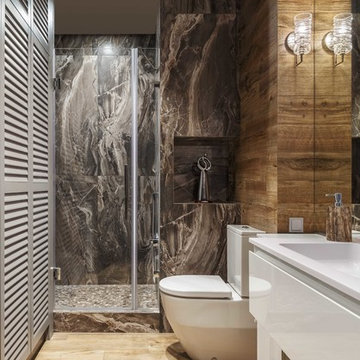
Сергей Красюк
This is an example of a contemporary shower room bathroom in Moscow with flat-panel cabinets, white cabinets, a two-piece toilet, brown tiles, an integrated sink, brown floors, white worktops, a corner shower, grey walls, light hardwood flooring and feature lighting.
This is an example of a contemporary shower room bathroom in Moscow with flat-panel cabinets, white cabinets, a two-piece toilet, brown tiles, an integrated sink, brown floors, white worktops, a corner shower, grey walls, light hardwood flooring and feature lighting.
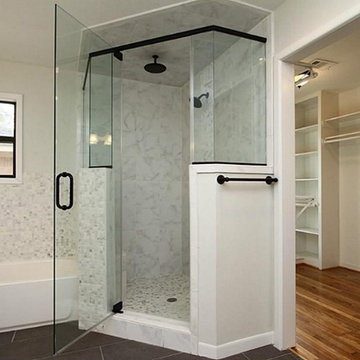
Design ideas for a large traditional ensuite bathroom in New York with an alcove bath, a corner shower, grey tiles, white tiles, porcelain tiles, grey walls, porcelain flooring, a submerged sink, solid surface worktops, brown floors, a hinged door and feature lighting.
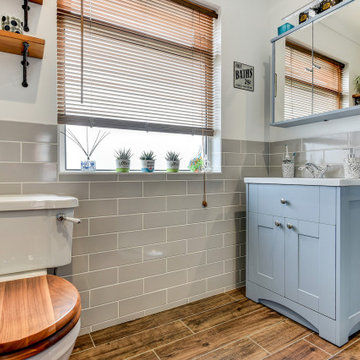
The Brief
This client was looking to refresh to their previous bathroom with a light and natural design. Spacious showering was a key inclusion, with storage also required for bathroom essentials.
As part of the project new flooring was vital, with a new towel radiator desired for convenience.
Design Elements
In a limited space, designer Aron was tasked with creating a design that achieved the spacious element of the brief. He has adhered to this using well placed amenities that leave plenty of floorspace.
An oversized Crosswater shower enclosure provides spacious showering, meeting this clients’ requirements.
Special Inclusions
To accomplish the classic feel of this bathroom, traditional elements have been incorporated. Designer Aron has included traditional brassware along with classic style ceramics to add to the aesthetic.
Light grey wall tiles are used throughout, adding a neutral tone which works nicely with the natural Karndean flooring that has also been used in this space.
Project Highlight
The stand-out part of this project is the traditional Knightsbridge furniture used from British supplier Mereway.
The furniture is used in a classic sky blue colour, and to suit this client’s storage needs, a mirrored cabinet with LED lighting has been utilised along with freestanding furniture and integrated ceramic sink.
The End Result
The outcome of this renovation is a bathroom that includes classic, natural and neutral design elements, with all the required amenities and storage. With all these desireables, Aron has done well to maintain a spacious feel throughout this space.
If you have a similar home project, consult our expert designers to see how we can design your dream space.
Arrange an appointment by visiting a showroom or booking an appointment now.
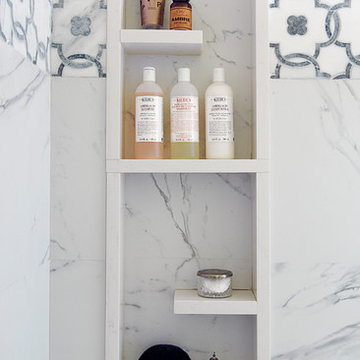
Stunning country French kitchen using natural textures, reclaimed timbers and furniture
Design ideas for a small rustic family bathroom in Other with a one-piece toilet, white tiles, white walls, ceramic flooring, white floors, a hinged door, feature lighting, a built in vanity unit, double sinks, a corner shower, a submerged sink and grey worktops.
Design ideas for a small rustic family bathroom in Other with a one-piece toilet, white tiles, white walls, ceramic flooring, white floors, a hinged door, feature lighting, a built in vanity unit, double sinks, a corner shower, a submerged sink and grey worktops.
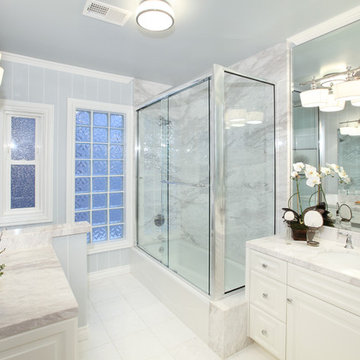
Vincent Ivicevic
Interior Design By: Blackband Design 949.872.2234
Bathroom in Orange County with white cabinets, a corner shower, white tiles, grey worktops and feature lighting.
Bathroom in Orange County with white cabinets, a corner shower, white tiles, grey worktops and feature lighting.

This family of 5 was quickly out-growing their 1,220sf ranch home on a beautiful corner lot. Rather than adding a 2nd floor, the decision was made to extend the existing ranch plan into the back yard, adding a new 2-car garage below the new space - for a new total of 2,520sf. With a previous addition of a 1-car garage and a small kitchen removed, a large addition was added for Master Bedroom Suite, a 4th bedroom, hall bath, and a completely remodeled living, dining and new Kitchen, open to large new Family Room. The new lower level includes the new Garage and Mudroom. The existing fireplace and chimney remain - with beautifully exposed brick. The homeowners love contemporary design, and finished the home with a gorgeous mix of color, pattern and materials.
The project was completed in 2011. Unfortunately, 2 years later, they suffered a massive house fire. The house was then rebuilt again, using the same plans and finishes as the original build, adding only a secondary laundry closet on the main level.
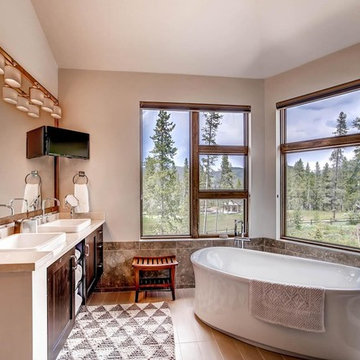
This is an example of a large rustic ensuite bathroom in Denver with shaker cabinets, medium wood cabinets, a freestanding bath, brown tiles, grey walls, a vessel sink, a corner shower, cement tiles, porcelain flooring, quartz worktops, brown floors, a hinged door and feature lighting.
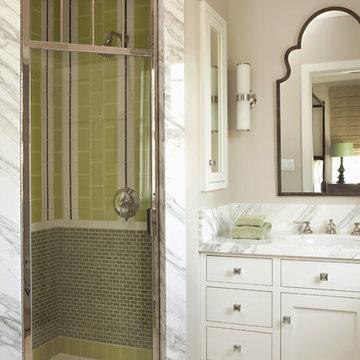
Karyn Millet Photography
Photo of a traditional bathroom in Los Angeles with a corner shower and feature lighting.
Photo of a traditional bathroom in Los Angeles with a corner shower and feature lighting.
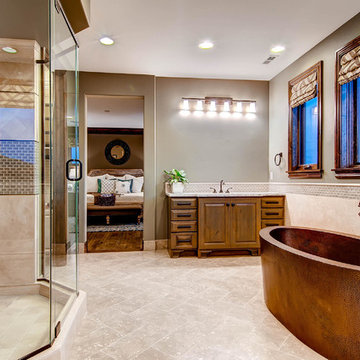
Inspiration for a large traditional ensuite bathroom in Denver with granite worktops, a freestanding bath, a corner shower, limestone flooring, raised-panel cabinets, medium wood cabinets and feature lighting.
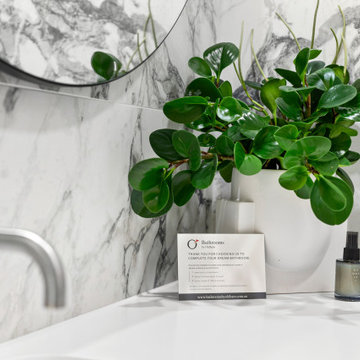
We were engaged to create luxurious and elegant bathrooms and powder rooms for this stunning apartment at Birchgrove. We used calacatta satin large format porcelain tiles on the floor and walls exuding elegance. Stunning oval recessed shaving cabinets and dark custom vanities provided all the storage our clients requested. Recessed towels, niches, stone baths, brushed nickel tapware, sensor lighting and heated floors emanated opulent luxury. Our client's were delighted with all their bathrooms.
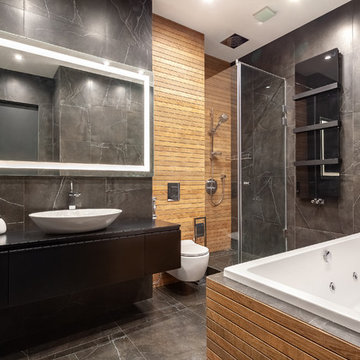
Design ideas for a contemporary bathroom in Moscow with flat-panel cabinets, black cabinets, a built-in bath, a corner shower, a wall mounted toilet, black tiles, black walls, a vessel sink, black floors, a hinged door, black worktops and feature lighting.

Victorian Style Bathroom in Horsham, West Sussex
In the peaceful village of Warnham, West Sussex, bathroom designer George Harvey has created a fantastic Victorian style bathroom space, playing homage to this characterful house.
Making the most of present-day, Victorian Style bathroom furnishings was the brief for this project, with this client opting to maintain the theme of the house throughout this bathroom space. The design of this project is minimal with white and black used throughout to build on this theme, with present day technologies and innovation used to give the client a well-functioning bathroom space.
To create this space designer George has used bathroom suppliers Burlington and Crosswater, with traditional options from each utilised to bring the classic black and white contrast desired by the client. In an additional modern twist, a HiB illuminating mirror has been included – incorporating a present-day innovation into this timeless bathroom space.
Bathroom Accessories
One of the key design elements of this project is the contrast between black and white and balancing this delicately throughout the bathroom space. With the client not opting for any bathroom furniture space, George has done well to incorporate traditional Victorian accessories across the room. Repositioned and refitted by our installation team, this client has re-used their own bath for this space as it not only suits this space to a tee but fits perfectly as a focal centrepiece to this bathroom.
A generously sized Crosswater Clear6 shower enclosure has been fitted in the corner of this bathroom, with a sliding door mechanism used for access and Crosswater’s Matt Black frame option utilised in a contemporary Victorian twist. Distinctive Burlington ceramics have been used in the form of pedestal sink and close coupled W/C, bringing a traditional element to these essential bathroom pieces.
Bathroom Features
Traditional Burlington Brassware features everywhere in this bathroom, either in the form of the Walnut finished Kensington range or Chrome and Black Trent brassware. Walnut pillar taps, bath filler and handset bring warmth to the space with Chrome and Black shower valve and handset contributing to the Victorian feel of this space. Above the basin area sits a modern HiB Solstice mirror with integrated demisting technology, ambient lighting and customisable illumination. This HiB mirror also nicely balances a modern inclusion with the traditional space through the selection of a Matt Black finish.
Along with the bathroom fitting, plumbing and electrics, our installation team also undertook a full tiling of this bathroom space. Gloss White wall tiles have been used as a base for Victorian features while the floor makes decorative use of Black and White Petal patterned tiling with an in keeping black border tile. As part of the installation our team have also concealed all pipework for a minimal feel.
Our Bathroom Design & Installation Service
With any bathroom redesign several trades are needed to ensure a great finish across every element of your space. Our installation team has undertaken a full bathroom fitting, electrics, plumbing and tiling work across this project with our project management team organising the entire works. Not only is this bathroom a great installation, designer George has created a fantastic space that is tailored and well-suited to this Victorian Warnham home.
If this project has inspired your next bathroom project, then speak to one of our experienced designers about it.
Call a showroom or use our online appointment form to book your free design & quote.
Bathroom with a Corner Shower and Feature Lighting Ideas and Designs
3

 Shelves and shelving units, like ladder shelves, will give you extra space without taking up too much floor space. Also look for wire, wicker or fabric baskets, large and small, to store items under or next to the sink, or even on the wall.
Shelves and shelving units, like ladder shelves, will give you extra space without taking up too much floor space. Also look for wire, wicker or fabric baskets, large and small, to store items under or next to the sink, or even on the wall.  The sink, the mirror, shower and/or bath are the places where you might want the clearest and strongest light. You can use these if you want it to be bright and clear. Otherwise, you might want to look at some soft, ambient lighting in the form of chandeliers, short pendants or wall lamps. You could use accent lighting around your bath in the form to create a tranquil, spa feel, as well.
The sink, the mirror, shower and/or bath are the places where you might want the clearest and strongest light. You can use these if you want it to be bright and clear. Otherwise, you might want to look at some soft, ambient lighting in the form of chandeliers, short pendants or wall lamps. You could use accent lighting around your bath in the form to create a tranquil, spa feel, as well. 