Bathroom with a Corner Shower and Marble Worktops Ideas and Designs
Refine by:
Budget
Sort by:Popular Today
221 - 240 of 18,198 photos
Item 1 of 3
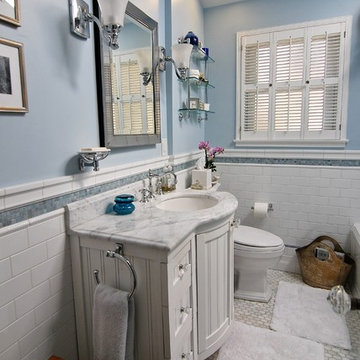
photography by J. Tom Archuleta
Design ideas for a small contemporary ensuite bathroom in Los Angeles with a submerged sink, recessed-panel cabinets, white cabinets, marble worktops, a corner bath, a corner shower, a one-piece toilet, blue tiles, metro tiles, blue walls and marble flooring.
Design ideas for a small contemporary ensuite bathroom in Los Angeles with a submerged sink, recessed-panel cabinets, white cabinets, marble worktops, a corner bath, a corner shower, a one-piece toilet, blue tiles, metro tiles, blue walls and marble flooring.
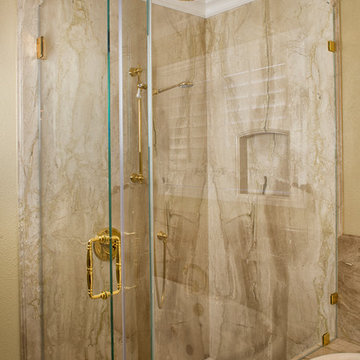
An existing tight master bathroom space, with fixtures and tub already purchased by client. We opened the wall between the toilet/shower and tub/vanity area. The detailing of the marble is quite exquisite. The glass tile is recessed into the marble backsplash.
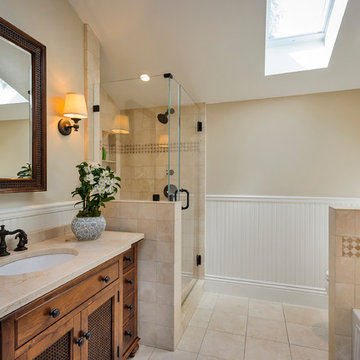
Photography, Dennis Mayer
This is an example of a medium sized classic ensuite bathroom in San Francisco with a submerged sink, recessed-panel cabinets, dark wood cabinets, marble worktops, a corner shower, beige tiles, ceramic tiles and beige walls.
This is an example of a medium sized classic ensuite bathroom in San Francisco with a submerged sink, recessed-panel cabinets, dark wood cabinets, marble worktops, a corner shower, beige tiles, ceramic tiles and beige walls.
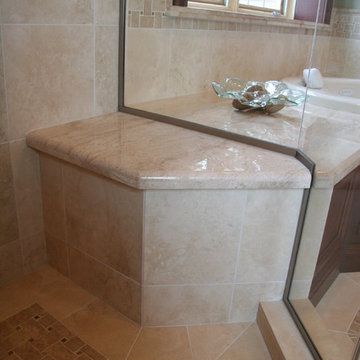
A cramped and compartmentalized master bath was turned into a lavish spa bath retreat in this Northwest Suburban home. Removing a tight walk in closet and opening up the master bath to the adjacent no longer needed children’s bedroom allowed for the new master closet to flow effortlessly out of the now expansive master bath.
A corner angled shower allows ample space for showering with a convenient bench seat that extends directly into the whirlpool tub deck. Herringbone tumbled marble tile underfoot creates a beautiful pattern that is repeated in the heated bathroom floor.
The toilet becomes unobtrusive as it hides behind a half wall behind the door to the master bedroom, and a slight niche takes its place to hold a decorative accent.
The sink wall becomes a work of art with a furniture-looking vanity graced with a functional decorative inset center cabinet and two striking marble vessel bowls with wall mounted faucets and decorative light fixtures. A delicate water fall edge on the marble counter top completes the artistic detailing.
A new doorway between rooms opens up the master bath to a new His and Hers walk-in closet, complete with an island, a makeup table, a full length mirror and even a window seat.
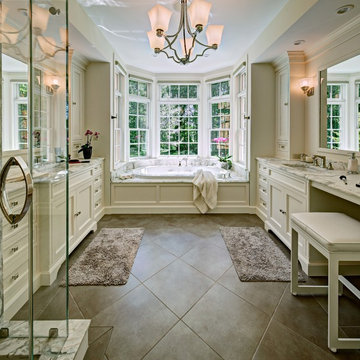
Photography by Wing Wong/MemoriesTTL
This is an example of a large classic ensuite bathroom in New York with a submerged sink, recessed-panel cabinets, white cabinets, a built-in bath, beige walls, marble worktops, a corner shower, a hinged door, white tiles, marble tiles and grey floors.
This is an example of a large classic ensuite bathroom in New York with a submerged sink, recessed-panel cabinets, white cabinets, a built-in bath, beige walls, marble worktops, a corner shower, a hinged door, white tiles, marble tiles and grey floors.
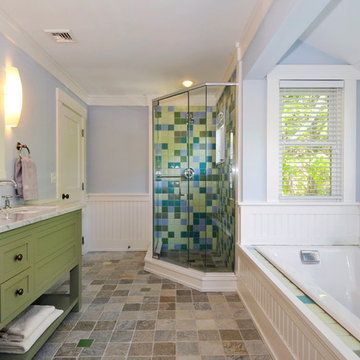
Design ideas for a medium sized classic ensuite bathroom in New York with a built-in bath, a submerged sink, shaker cabinets, green cabinets, a corner shower, blue tiles, green tiles, porcelain tiles, blue walls, ceramic flooring, marble worktops and multi-coloured floors.
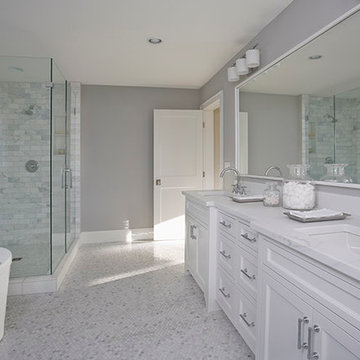
Clean line Cottage, Cedar shake exterior, White on White finishes, painted cabinet, Quartered White Oak floors, large glass panes
Medium sized traditional ensuite bathroom in Minneapolis with shaker cabinets, white cabinets, a freestanding bath, a corner shower, grey walls, mosaic tile flooring, a submerged sink and marble worktops.
Medium sized traditional ensuite bathroom in Minneapolis with shaker cabinets, white cabinets, a freestanding bath, a corner shower, grey walls, mosaic tile flooring, a submerged sink and marble worktops.
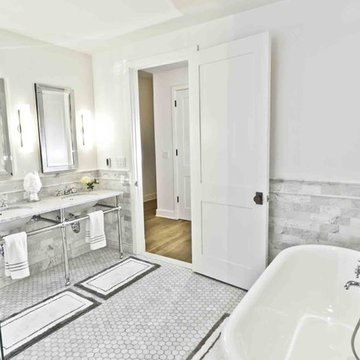
Established in 1895 as a warehouse for the spice trade, 481 Washington was built to last. With its 25-inch-thick base and enchanting Beaux Arts facade, this regal structure later housed a thriving Hudson Square printing company. After an impeccable renovation, the magnificent loft building’s original arched windows and exquisite cornice remain a testament to the grandeur of days past. Perfectly anchored between Soho and Tribeca, Spice Warehouse has been converted into 12 spacious full-floor lofts that seamlessly fuse Old World character with modern convenience. Steps from the Hudson River, Spice Warehouse is within walking distance of renowned restaurants, famed art galleries, specialty shops and boutiques. With its golden sunsets and outstanding facilities, this is the ideal destination for those seeking the tranquil pleasures of the Hudson River waterfront.
Expansive private floor residences were designed to be both versatile and functional, each with 3 to 4 bedrooms, 3 full baths, and a home office. Several residences enjoy dramatic Hudson River views.
This open space has been designed to accommodate a perfect Tribeca city lifestyle for entertaining, relaxing and working.
This living room design reflects a tailored “old world” look, respecting the original features of the Spice Warehouse. With its high ceilings, arched windows, original brick wall and iron columns, this space is a testament of ancient time and old world elegance.
The master bathroom was designed with tradition in mind and a taste for old elegance. it is fitted with a fabulous walk in glass shower and a deep soaking tub.
The pedestal soaking tub and Italian carrera marble metal legs, double custom sinks balance classic style and modern flair.
The chosen tiles are a combination of carrera marble subway tiles and hexagonal floor tiles to create a simple yet luxurious look.
Photography: Francis Augustine
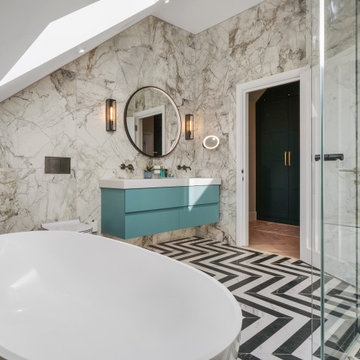
A large family bathroom in the loft space of this traditional home. The bathroom was designed to make a statement using monochrome zigzag floor tiles, marble wall tiles and black components alongside a free-standing roll top bath.
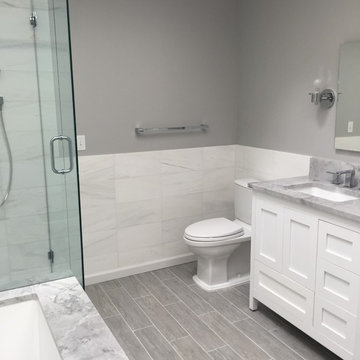
This is an example of a small classic ensuite bathroom in Orange County with shaker cabinets, white cabinets, a submerged bath, a corner shower, stone tiles, grey walls, porcelain flooring, a submerged sink, marble worktops, grey floors, a hinged door and grey worktops.
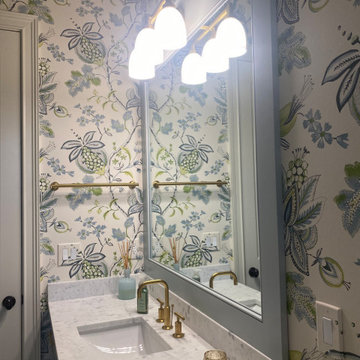
Beautiful custom features set this bathroom apart.
Photo of a medium sized traditional bathroom in Atlanta with flat-panel cabinets, blue cabinets, a corner shower, a two-piece toilet, ceramic flooring, a submerged sink, marble worktops, grey floors, a hinged door, white worktops, a shower bench, a single sink, a built in vanity unit and wallpapered walls.
Photo of a medium sized traditional bathroom in Atlanta with flat-panel cabinets, blue cabinets, a corner shower, a two-piece toilet, ceramic flooring, a submerged sink, marble worktops, grey floors, a hinged door, white worktops, a shower bench, a single sink, a built in vanity unit and wallpapered walls.
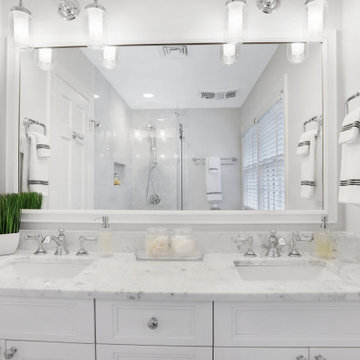
Daniel Altmann of Reico Kitchen and Bath in Bethesda, MD collaborated with OJ Handyworks on these transitional style inspired bathroom designs of the primary and hall bathroom remodel featuring Ultracraft cabinetry.
The primary bathroom features vanity cabinets in the Ultracraft door Lafayette in Maple with a Premium Black finish and White Carrara marble vanity countertops. It also includes Kohler Artifacts fixtures and accessories, a Kohler Memoirs free-standing tub, a Kohler Archer toilet, 1 1/4" Tiffany Polished Chrome knobs, Elon Carrara Bianco 12"x24" Polished and Honed tile for the bathroom floor, Elon Basketweave Bianco Carrara with Pacific Gray tile for the shower floor, and Elon Bianco Carrara 12"x24" polished tile for the shower walls.
The hall bathroom vanity cabinets highlight Ultracraft’s Wicker Park door style in an Arctic White finish with White Carrara marble vanity countertops. This bathroom also features 1 1/4" Tiffany Polished Chrome knobs, Kohler Artifacts fixtures and accessories, a Kohler Archer toilet, Elon Carrara Bianco 12"x24" bathroom floor tile, Elon Bianco Carrara 2" hexagon shower floor tile, and Elon Bianco Carrara 12"x24" Polished shower wall tile.
Photos courtesy of BTW Images.
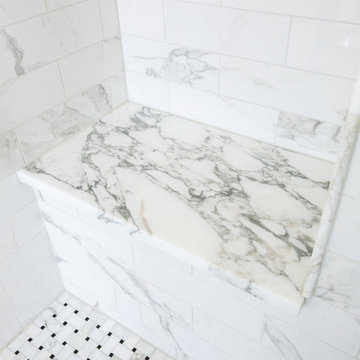
Notably centered to capture all reflections, this intentionally-crafted knotty pine vanity and linen closet illuminates the space with intricate millwork and finishes. A perfect mix of metals and tiles with keen details to bring this vision to life! Custom black grid shower glass anchors the depth of the room with calacatta and arabascato marble accents. Chrome fixtures and accessories with pops of champagne bronze. Shaker-style board and batten trim wraps the walls and vanity mirror to bring warm and dimension.
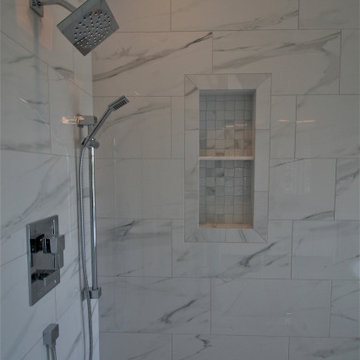
Complete remodel of Master Bathroom
Design ideas for a medium sized contemporary ensuite bathroom in Other with shaker cabinets, white cabinets, a freestanding bath, a corner shower, a two-piece toilet, white tiles, porcelain tiles, white walls, porcelain flooring, a submerged sink, marble worktops, white floors, a sliding door, white worktops, a wall niche, double sinks, a freestanding vanity unit and a vaulted ceiling.
Design ideas for a medium sized contemporary ensuite bathroom in Other with shaker cabinets, white cabinets, a freestanding bath, a corner shower, a two-piece toilet, white tiles, porcelain tiles, white walls, porcelain flooring, a submerged sink, marble worktops, white floors, a sliding door, white worktops, a wall niche, double sinks, a freestanding vanity unit and a vaulted ceiling.

Medium sized traditional ensuite bathroom in New York with grey cabinets, a claw-foot bath, a corner shower, a two-piece toilet, grey tiles, grey walls, ceramic flooring, a submerged sink, marble worktops, black floors, a hinged door, grey worktops, double sinks, a freestanding vanity unit and tongue and groove walls.
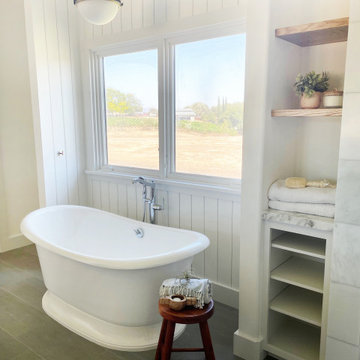
Replacing the deck-mounted tub with a freestanding tub greatly opened up the space, a pendant light above and beadboard detail behind added some farmhouse charm. We used the existing niche space but added new stained wood shelves to give it a refresh. All new tile, baseboard, and vanity.
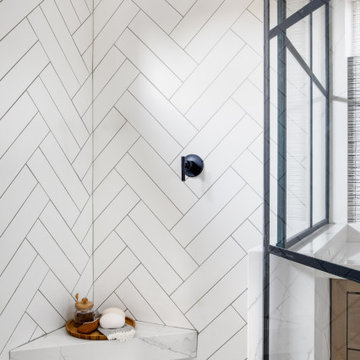
Contemporary Bathroom
Design: THREE SALT DESIGN Co.
Build: Zalar Homes
Photo: Chad Mellon
Inspiration for a medium sized contemporary ensuite bathroom in Orange County with flat-panel cabinets, light wood cabinets, a corner shower, white tiles, metro tiles, grey walls, porcelain flooring, a submerged sink, marble worktops, black floors, a hinged door, white worktops, an enclosed toilet, double sinks, a freestanding vanity unit and wallpapered walls.
Inspiration for a medium sized contemporary ensuite bathroom in Orange County with flat-panel cabinets, light wood cabinets, a corner shower, white tiles, metro tiles, grey walls, porcelain flooring, a submerged sink, marble worktops, black floors, a hinged door, white worktops, an enclosed toilet, double sinks, a freestanding vanity unit and wallpapered walls.
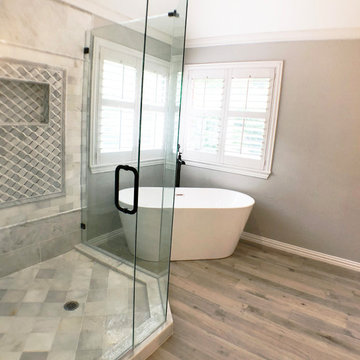
Beautifully updated master bath with stand-alone tub, wood look porcelain tile flooring, custom white shaker vanity with marble tops and marble tile shower with geometric mosaic accent.
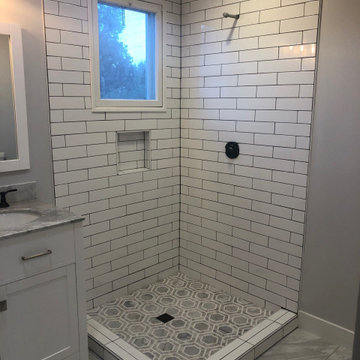
Contemporary ensuite bathroom in Orange County with recessed-panel cabinets, white cabinets, a freestanding bath, a corner shower, white tiles, metro tiles, grey walls, marble flooring, a submerged sink, marble worktops, grey floors, an open shower and grey worktops.
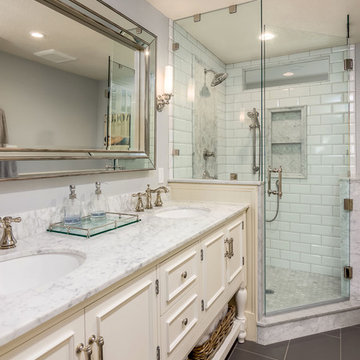
This countryside farmhouse was remodeled and added on to by removing an interior wall separating the kitchen from the dining/living room, putting an addition at the porch to extend the kitchen by 10', installing an IKEA kitchen cabinets and custom built island using IKEA boxes, custom IKEA fronts, panels, trim, copper and wood trim exhaust wood, wolf appliances, apron front sink, and quartz countertop. The bathroom was redesigned with relocation of the walk-in shower, and installing a pottery barn vanity. the main space of the house was completed with luxury vinyl plank flooring throughout. A beautiful transformation with gorgeous views of the Willamette Valley.
Bathroom with a Corner Shower and Marble Worktops Ideas and Designs
12

 Shelves and shelving units, like ladder shelves, will give you extra space without taking up too much floor space. Also look for wire, wicker or fabric baskets, large and small, to store items under or next to the sink, or even on the wall.
Shelves and shelving units, like ladder shelves, will give you extra space without taking up too much floor space. Also look for wire, wicker or fabric baskets, large and small, to store items under or next to the sink, or even on the wall.  The sink, the mirror, shower and/or bath are the places where you might want the clearest and strongest light. You can use these if you want it to be bright and clear. Otherwise, you might want to look at some soft, ambient lighting in the form of chandeliers, short pendants or wall lamps. You could use accent lighting around your bath in the form to create a tranquil, spa feel, as well.
The sink, the mirror, shower and/or bath are the places where you might want the clearest and strongest light. You can use these if you want it to be bright and clear. Otherwise, you might want to look at some soft, ambient lighting in the form of chandeliers, short pendants or wall lamps. You could use accent lighting around your bath in the form to create a tranquil, spa feel, as well. 