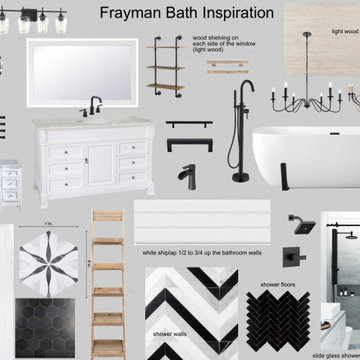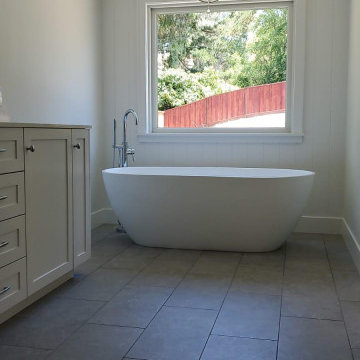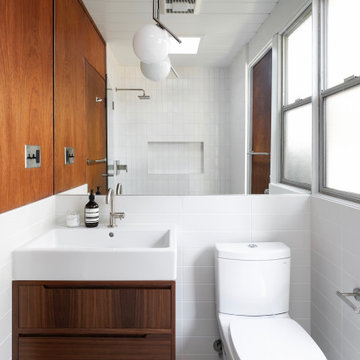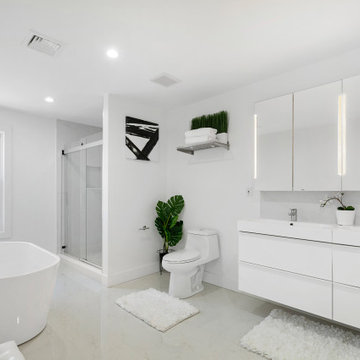Bathroom with a Timber Clad Ceiling and All Types of Wall Treatment Ideas and Designs
Refine by:
Budget
Sort by:Popular Today
21 - 40 of 458 photos
Item 1 of 3

Modern Farmhouse
Design ideas for a rural ensuite bathroom in Dallas with white cabinets, white floors, a timber clad ceiling and tongue and groove walls.
Design ideas for a rural ensuite bathroom in Dallas with white cabinets, white floors, a timber clad ceiling and tongue and groove walls.

Photo of a contemporary ensuite bathroom in Brisbane with flat-panel cabinets, medium wood cabinets, white walls, a vessel sink, black floors, grey worktops, double sinks, a floating vanity unit, a timber clad ceiling, a vaulted ceiling and tongue and groove walls.

Polished nickel shines on the hardware, faucets, and fixtures with subtle ribbing adding texture. The airy lightness of the primary bath is counterbalanced by the black metal framing around mirrors, light sconces, and shower doors.

Demoed 2 tiny bathrooms and part of an adjoining bathroom to create a spacious bathroom.
Design ideas for a large ensuite bathroom with flat-panel cabinets, grey cabinets, a built-in shower, a two-piece toilet, grey tiles, grey walls, porcelain flooring, a vessel sink, glass worktops, grey floors, an open shower, a single sink, a freestanding vanity unit, a timber clad ceiling and wainscoting.
Design ideas for a large ensuite bathroom with flat-panel cabinets, grey cabinets, a built-in shower, a two-piece toilet, grey tiles, grey walls, porcelain flooring, a vessel sink, glass worktops, grey floors, an open shower, a single sink, a freestanding vanity unit, a timber clad ceiling and wainscoting.

We transitioned the floor tile to the rear shower wall with an inset flower glass tile to incorporate the adjoining tile and keep with the cottage theme

Inspiration for a beach style ensuite bathroom in San Diego with flat-panel cabinets, white cabinets, light hardwood flooring, a submerged sink, marble worktops, black worktops, double sinks, a freestanding vanity unit, a timber clad ceiling and tongue and groove walls.

Same bathroom, after renovation.
This is an example of a medium sized rural ensuite bathroom in Columbus with light wood cabinets, a freestanding bath, a walk-in shower, black and white tiles, porcelain tiles, white walls, porcelain flooring, marble worktops, black floors, an open shower, white worktops, double sinks, a freestanding vanity unit, a timber clad ceiling and tongue and groove walls.
This is an example of a medium sized rural ensuite bathroom in Columbus with light wood cabinets, a freestanding bath, a walk-in shower, black and white tiles, porcelain tiles, white walls, porcelain flooring, marble worktops, black floors, an open shower, white worktops, double sinks, a freestanding vanity unit, a timber clad ceiling and tongue and groove walls.

This project was a full remodel of a master bedroom and bathroom
Inspiration for a medium sized modern ensuite bathroom in Los Angeles with open cabinets, brown cabinets, a freestanding bath, a built-in shower, a one-piece toilet, blue tiles, metro tiles, white walls, terrazzo flooring, a wall-mounted sink, yellow floors, an open shower, double sinks, a floating vanity unit, a timber clad ceiling and tongue and groove walls.
Inspiration for a medium sized modern ensuite bathroom in Los Angeles with open cabinets, brown cabinets, a freestanding bath, a built-in shower, a one-piece toilet, blue tiles, metro tiles, white walls, terrazzo flooring, a wall-mounted sink, yellow floors, an open shower, double sinks, a floating vanity unit, a timber clad ceiling and tongue and groove walls.

Photo of a medium sized country bathroom in Minneapolis with shaker cabinets, dark wood cabinets, a freestanding bath, a shower/bath combination, a two-piece toilet, white walls, laminate floors, an integrated sink, granite worktops, brown floors, a shower curtain, multi-coloured worktops, a single sink, a freestanding vanity unit, a timber clad ceiling and tongue and groove walls.

Master Bathroom
Photo of a medium sized contemporary ensuite bathroom in San Francisco with shaker cabinets, white cabinets, a freestanding bath, a double shower, a one-piece toilet, white tiles, metro tiles, white walls, porcelain flooring, a submerged sink, engineered stone worktops, grey floors, a hinged door, white worktops, a shower bench, double sinks, a timber clad ceiling and tongue and groove walls.
Photo of a medium sized contemporary ensuite bathroom in San Francisco with shaker cabinets, white cabinets, a freestanding bath, a double shower, a one-piece toilet, white tiles, metro tiles, white walls, porcelain flooring, a submerged sink, engineered stone worktops, grey floors, a hinged door, white worktops, a shower bench, double sinks, a timber clad ceiling and tongue and groove walls.

Interior and Exterior Renovations to existing HGTV featured Tiny Home. We modified the exterior paint color theme and painted the interior of the tiny home to give it a fresh look. The interior of the tiny home has been decorated and furnished for use as an AirBnb space. Outdoor features a new custom built deck and hot tub space.

This is an example of a large coastal ensuite wet room bathroom in Miami with recessed-panel cabinets, white cabinets, grey tiles, ceramic tiles, white walls, an integrated sink, marble worktops, beige floors, a hinged door, white worktops, double sinks, a built in vanity unit, a timber clad ceiling and tongue and groove walls.

A modern styled bathroom renovated in Iselin neighborhood
Photo of a medium sized modern shower room bathroom in New York with freestanding cabinets, white cabinets, a corner bath, a double shower, a one-piece toilet, pink tiles, stone tiles, orange walls, porcelain flooring, an integrated sink, soapstone worktops, white floors, a hinged door, brown worktops, a wall niche, a single sink, a floating vanity unit, a timber clad ceiling and panelled walls.
Photo of a medium sized modern shower room bathroom in New York with freestanding cabinets, white cabinets, a corner bath, a double shower, a one-piece toilet, pink tiles, stone tiles, orange walls, porcelain flooring, an integrated sink, soapstone worktops, white floors, a hinged door, brown worktops, a wall niche, a single sink, a floating vanity unit, a timber clad ceiling and panelled walls.

VonTobelValpo designer Jim Bolka went above and beyond with this farmhouse bathroom remodel featuring Boral waterproof shiplap walls & ceilings, dual-vanities with Amerock vanity knobs & pulls, & Kohler drop-in sinks, mirror & wall mounted lights. The shower features Daltile pebbled floor, Grohe custom shower valves, a MGM glass shower door & Thermasol steam cam lights. The solid acrylic freestanding tub is by MTI & the wall-mounted toilet & bidet are by Toto. A Schluter heated floor system ensures the owner won’t get a chill in the winter. Want to replicate this look in your home? Contact us today to request a free design consultation!

The kitchen and bathroom renovations have resulted in a large Main House with modern grey accents. The kitchen was upgraded with new quartz countertops, cabinetry, an under-mount sink, and stainless steel appliances, including a double oven. The white farm sink looks excellent when combined with the Havenwood chevron mosaic porcelain tile. Over the island kitchen island panel, functional recessed lighting, and pendant lights provide that luxury air.
Remarkable features such as the tile flooring, a tile shower, and an attractive screen door slider were used in the bathroom remodeling. The Feiss Mercer Oil-Rubbed Bronze Bathroom Vanity Light, which is well-blended to the Grey Shakers cabinet and Jeffrey Alexander Merrick Cabinet Pull in Matte Black serving as sink base cabinets, has become a centerpiece of this bathroom renovation.

This is an example of a midcentury bathroom in San Francisco with flat-panel cabinets, dark wood cabinets, a two-piece toilet, white tiles, white walls, a console sink, grey floors, a single sink, a floating vanity unit, a timber clad ceiling and wood walls.

Master Bathroom Remodel
Design ideas for a medium sized classic ensuite wet room bathroom in Orange County with flat-panel cabinets, white cabinets, a freestanding bath, a one-piece toilet, grey tiles, cement tiles, grey walls, ceramic flooring, a wall-mounted sink, granite worktops, multi-coloured floors, a sliding door, white worktops, a shower bench, double sinks, a freestanding vanity unit, a timber clad ceiling and brick walls.
Design ideas for a medium sized classic ensuite wet room bathroom in Orange County with flat-panel cabinets, white cabinets, a freestanding bath, a one-piece toilet, grey tiles, cement tiles, grey walls, ceramic flooring, a wall-mounted sink, granite worktops, multi-coloured floors, a sliding door, white worktops, a shower bench, double sinks, a freestanding vanity unit, a timber clad ceiling and brick walls.

Design ideas for a medium sized modern ensuite bathroom in Newark with flat-panel cabinets, white cabinets, a freestanding bath, an alcove shower, a one-piece toilet, white tiles, ceramic tiles, white walls, ceramic flooring, a built-in sink, granite worktops, white floors, a sliding door, white worktops, a wall niche, double sinks, a built in vanity unit, a timber clad ceiling and panelled walls.

VPC’s featured Custom Home Project of the Month for March is the spectacular Mountain Modern Lodge. With six bedrooms, six full baths, and two half baths, this custom built 11,200 square foot timber frame residence exemplifies breathtaking mountain luxury.
The home borrows inspiration from its surroundings with smooth, thoughtful exteriors that harmonize with nature and create the ultimate getaway. A deck constructed with Brazilian hardwood runs the entire length of the house. Other exterior design elements include both copper and Douglas Fir beams, stone, standing seam metal roofing, and custom wire hand railing.
Upon entry, visitors are introduced to an impressively sized great room ornamented with tall, shiplap ceilings and a patina copper cantilever fireplace. The open floor plan includes Kolbe windows that welcome the sweeping vistas of the Blue Ridge Mountains. The great room also includes access to the vast kitchen and dining area that features cabinets adorned with valances as well as double-swinging pantry doors. The kitchen countertops exhibit beautifully crafted granite with double waterfall edges and continuous grains.
VPC’s Modern Mountain Lodge is the very essence of sophistication and relaxation. Each step of this contemporary design was created in collaboration with the homeowners. VPC Builders could not be more pleased with the results of this custom-built residence.

Patterned Tile floor with built in corner shower seat
Green Subway tile wall and white back shower niche
Brushed Gold Twin Shower
Raked timber ceiling painted white and the wall above the picture rail painted in Dulux Triamble to match the vanity.
Bathroom with a Timber Clad Ceiling and All Types of Wall Treatment Ideas and Designs
2

 Shelves and shelving units, like ladder shelves, will give you extra space without taking up too much floor space. Also look for wire, wicker or fabric baskets, large and small, to store items under or next to the sink, or even on the wall.
Shelves and shelving units, like ladder shelves, will give you extra space without taking up too much floor space. Also look for wire, wicker or fabric baskets, large and small, to store items under or next to the sink, or even on the wall.  The sink, the mirror, shower and/or bath are the places where you might want the clearest and strongest light. You can use these if you want it to be bright and clear. Otherwise, you might want to look at some soft, ambient lighting in the form of chandeliers, short pendants or wall lamps. You could use accent lighting around your bath in the form to create a tranquil, spa feel, as well.
The sink, the mirror, shower and/or bath are the places where you might want the clearest and strongest light. You can use these if you want it to be bright and clear. Otherwise, you might want to look at some soft, ambient lighting in the form of chandeliers, short pendants or wall lamps. You could use accent lighting around your bath in the form to create a tranquil, spa feel, as well. 