Bathroom with a Wall Mounted Toilet and White Walls Ideas and Designs
Refine by:
Budget
Sort by:Popular Today
201 - 220 of 19,423 photos
Item 1 of 3

Welcome to the epitome of luxury with this meticulously crafted bathroom by Arsight, located in a Chelsea apartment, NYC. Experience the indulgence of Scandinavian-inspired design featuring high ceilings, fluted glass, and a handcrafted oak double vanity accentuated by bespoke brass hardware. Cement tiles and bespoke millwork enhance the loft-style ambiance, while the wall-mounted faucet and ambient bathroom sconces exude elegance. A carefully curated bathroom decor ties the space together, showcasing the high-end aesthetics of this urban sanctuary.
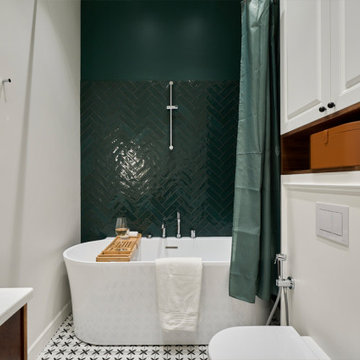
Design ideas for a medium sized classic ensuite bathroom in Moscow with flat-panel cabinets, dark wood cabinets, a freestanding bath, a wall mounted toilet, green tiles, ceramic tiles, white walls, porcelain flooring, a built-in sink, solid surface worktops, white floors, a shower curtain, white worktops, an enclosed toilet, a single sink and a freestanding vanity unit.

Inspiration for a contemporary wet room bathroom in San Francisco with flat-panel cabinets, light wood cabinets, a freestanding bath, a wall mounted toilet, grey tiles, ceramic tiles, white walls, ceramic flooring, engineered stone worktops, grey floors, white worktops, a single sink and exposed beams.
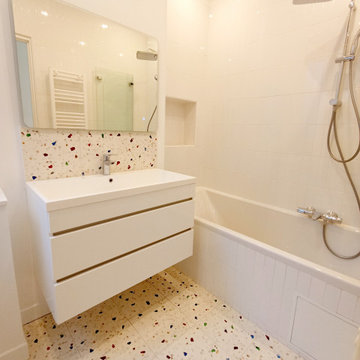
Extension de l'ancienne salle de bain pour remplacer la vieille douche inconfortable par une grande baignoire pour les enfants.
Sol et crédence en terrazzo authentique, carrelage mural blanc posé à la verticale sur les murs.
Remplacement de la fenêtre
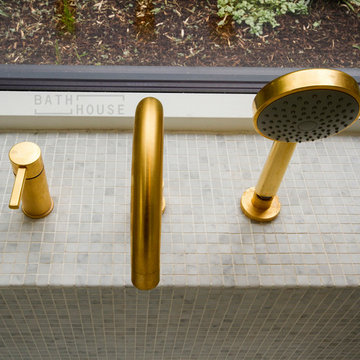
Inspiration for a large contemporary ensuite wet room bathroom in Dublin with light wood cabinets, an alcove bath, a wall mounted toilet, white tiles, ceramic tiles, white walls, marble flooring, a wall-mounted sink, solid surface worktops, grey floors, a hinged door, white worktops, a shower bench, double sinks and a built in vanity unit.
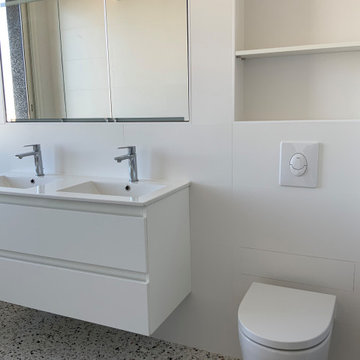
Photo of a medium sized contemporary ensuite bathroom in Paris with flat-panel cabinets, white cabinets, a submerged bath, a shower/bath combination, a wall mounted toilet, white walls, a console sink, grey floors, an open shower, white worktops, double sinks and a floating vanity unit.
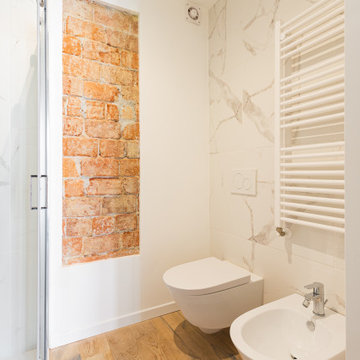
Pavimento in legno, pareti rivestite in gres effetto marmo statuario, mattoni a vista, sono alcuni dei dettagli del bagno dell'appartamento.
Small scandinavian shower room bathroom in Milan with white cabinets, a wall mounted toilet, black and white tiles, porcelain tiles, white walls, light hardwood flooring, a vessel sink, white worktops, a single sink and a floating vanity unit.
Small scandinavian shower room bathroom in Milan with white cabinets, a wall mounted toilet, black and white tiles, porcelain tiles, white walls, light hardwood flooring, a vessel sink, white worktops, a single sink and a floating vanity unit.
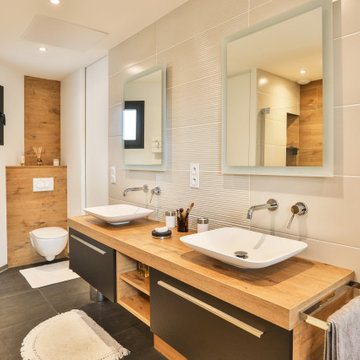
salle de bains dans chambre parentale
Design ideas for a contemporary bathroom in Nantes with flat-panel cabinets, grey cabinets, a wall mounted toilet, beige tiles, white walls, a vessel sink, wooden worktops, grey floors, brown worktops, double sinks and a floating vanity unit.
Design ideas for a contemporary bathroom in Nantes with flat-panel cabinets, grey cabinets, a wall mounted toilet, beige tiles, white walls, a vessel sink, wooden worktops, grey floors, brown worktops, double sinks and a floating vanity unit.
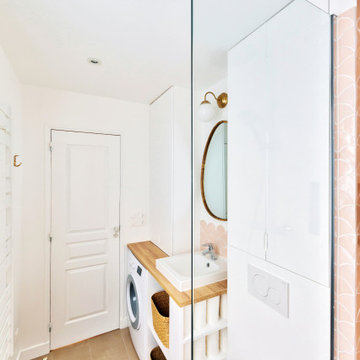
Cette salle de d'eau toute en longueur bénéficie de suffisamment de largeur pour y installer lave linge et autres rangements sous le plan vasque ainsi que des placards de part et d'autre de ce dernier.
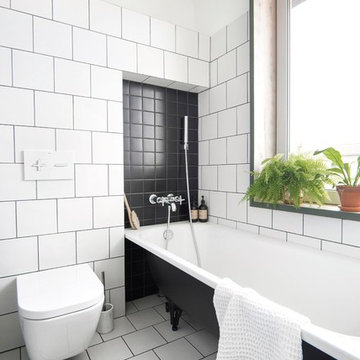
INT2 architecture
Design ideas for a small industrial ensuite bathroom in Saint Petersburg with a claw-foot bath, a shower/bath combination, a wall mounted toilet, white tiles, ceramic tiles, white walls, ceramic flooring and white floors.
Design ideas for a small industrial ensuite bathroom in Saint Petersburg with a claw-foot bath, a shower/bath combination, a wall mounted toilet, white tiles, ceramic tiles, white walls, ceramic flooring and white floors.
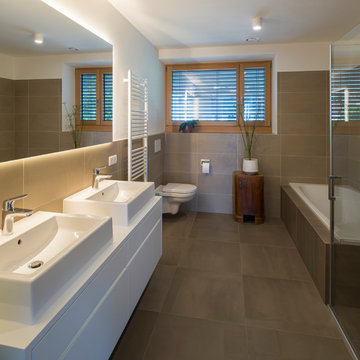
Modern ensuite bathroom in Other with flat-panel cabinets, a built-in bath, a corner shower, a wall mounted toilet, beige tiles, white walls, a vessel sink, beige floors, a hinged door and white worktops.
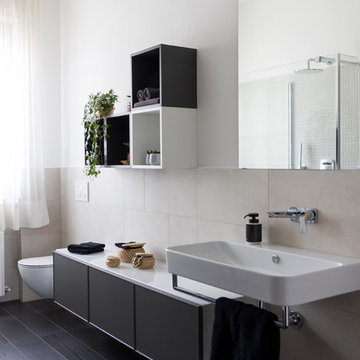
Ampio lavabo a parete con asta porta asciugamani
This is an example of a medium sized contemporary shower room bathroom in Milan with recessed-panel cabinets, grey cabinets, a built-in shower, a wall mounted toilet, beige tiles, porcelain tiles, white walls, porcelain flooring, a wall-mounted sink, glass worktops, black floors, an open shower and white worktops.
This is an example of a medium sized contemporary shower room bathroom in Milan with recessed-panel cabinets, grey cabinets, a built-in shower, a wall mounted toilet, beige tiles, porcelain tiles, white walls, porcelain flooring, a wall-mounted sink, glass worktops, black floors, an open shower and white worktops.
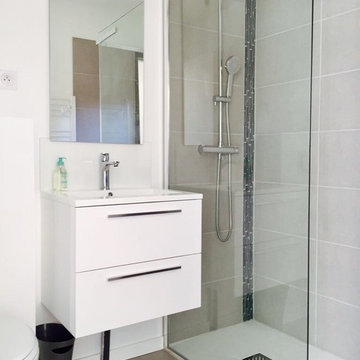
Caroline Berloquin
Photo of a small nautical ensuite bathroom in Bordeaux with beaded cabinets, white cabinets, a built-in shower, a wall mounted toilet, grey tiles, white walls, ceramic flooring, a trough sink, grey floors and an open shower.
Photo of a small nautical ensuite bathroom in Bordeaux with beaded cabinets, white cabinets, a built-in shower, a wall mounted toilet, grey tiles, white walls, ceramic flooring, a trough sink, grey floors and an open shower.

Project Description
Set on the 2nd floor of a 1950’s modernist apartment building in the sought after Sydney Lower North Shore suburb of Mosman, this apartments only bathroom was in dire need of a lift. The building itself well kept with features of oversized windows/sliding doors overlooking lovely gardens, concrete slab cantilevers, great orientation for capturing the sun and those sleek 50’s modern lines.
It is home to Stephen & Karen, a professional couple who renovated the interior of the apartment except for the lone, very outdated bathroom. That was still stuck in the 50’s – they saved the best till last.
Structural Challenges
Very small room - 3.5 sq. metres;
Door, window and wall placement fixed;
Plumbing constraints due to single skin brick walls and outdated pipes;
Low ceiling,
Inadequate lighting &
Poor fixture placement.
Client Requirements
Modern updated bathroom;
NO BATH required;
Clean lines reflecting the modernist architecture
Easy to clean, minimal grout;
Maximize storage, niche and
Good lighting
Design Statement
You could not swing a cat in there! Function and efficiency of flow is paramount with small spaces and ensuring there was a single transition area was on top of the designer’s mind. The bathroom had to be easy to use, and the lines had to be clean and minimal to compliment the 1950’s architecture (and to make this tiny space feel bigger than it actual was). As the bath was not used regularly, it was the first item to be removed. This freed up floor space and enhanced the flow as considered above.
Due to the thin nature of the walls and plumbing constraints, the designer built up the wall (basin elevation) in parts to allow the plumbing to be reconfigured. This added depth also allowed for ample recessed overhead mirrored wall storage and a niche to be built into the shower. As the overhead units provided enough storage the basin was wall hung with no storage under. This coupled with the large format light coloured tiles gave the small room the feeling of space it required. The oversized tiles are effortless to clean, as is the solid surface material of the washbasin. The lighting is also enhanced by these materials and therefore kept quite simple. LEDS are fixed above and below the joinery and also a sensor activated LED light was added under the basin to offer a touch a tech to the owners. The renovation of this bathroom is the final piece to complete this apartment reno, and as such this 50’s wonder is ready to live on in true modern style.
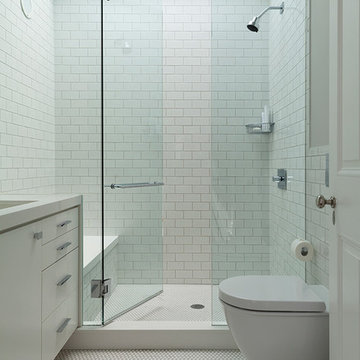
Photography by Rachael Stollar
Photo of a midcentury wet room bathroom in New York with freestanding cabinets, white cabinets, a wall mounted toilet, white tiles, metro tiles, white walls, white floors and a hinged door.
Photo of a midcentury wet room bathroom in New York with freestanding cabinets, white cabinets, a wall mounted toilet, white tiles, metro tiles, white walls, white floors and a hinged door.
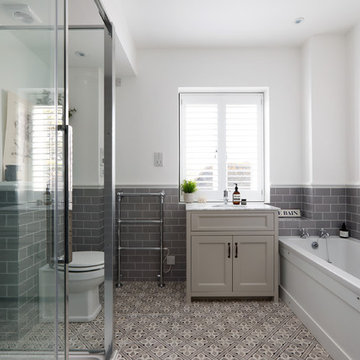
Emma Wood
This is an example of a large traditional family bathroom in Sussex with recessed-panel cabinets, grey cabinets, a built-in bath, a walk-in shower, a wall mounted toilet, grey tiles, metro tiles, white walls, ceramic flooring, a submerged sink, marble worktops, multi-coloured floors and a sliding door.
This is an example of a large traditional family bathroom in Sussex with recessed-panel cabinets, grey cabinets, a built-in bath, a walk-in shower, a wall mounted toilet, grey tiles, metro tiles, white walls, ceramic flooring, a submerged sink, marble worktops, multi-coloured floors and a sliding door.
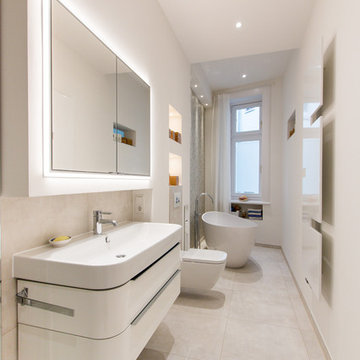
Badezimmer mit bodenbündiger Dusche und freistehender Badewanne in Hamburg Winterhude. Einbauspiegelschrank, Dornbracht Armaturen, Lichtdesign
Mike Günther
Lauren Colton
Inspiration for a small retro ensuite bathroom in Seattle with flat-panel cabinets, medium wood cabinets, an alcove shower, a wall mounted toilet, white tiles, ceramic tiles, white walls, ceramic flooring, an integrated sink, engineered stone worktops, blue floors and an open shower.
Inspiration for a small retro ensuite bathroom in Seattle with flat-panel cabinets, medium wood cabinets, an alcove shower, a wall mounted toilet, white tiles, ceramic tiles, white walls, ceramic flooring, an integrated sink, engineered stone worktops, blue floors and an open shower.
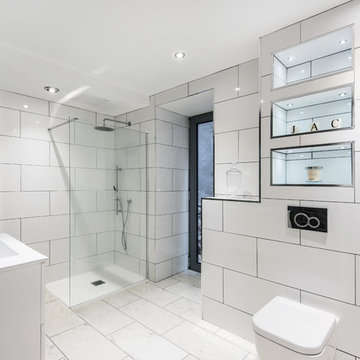
Jill Tate
This is an example of a contemporary bathroom in Other with a walk-in shower, a wall mounted toilet, white tiles, white walls, an integrated sink and an open shower.
This is an example of a contemporary bathroom in Other with a walk-in shower, a wall mounted toilet, white tiles, white walls, an integrated sink and an open shower.
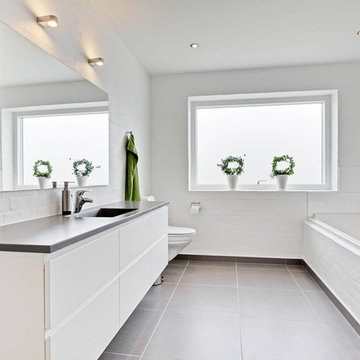
Design ideas for a large contemporary ensuite bathroom in Odense with flat-panel cabinets, white cabinets, a built-in bath, a shower/bath combination, a wall mounted toilet, white tiles, porcelain tiles, white walls, an integrated sink and granite worktops.
Bathroom with a Wall Mounted Toilet and White Walls Ideas and Designs
11

 Shelves and shelving units, like ladder shelves, will give you extra space without taking up too much floor space. Also look for wire, wicker or fabric baskets, large and small, to store items under or next to the sink, or even on the wall.
Shelves and shelving units, like ladder shelves, will give you extra space without taking up too much floor space. Also look for wire, wicker or fabric baskets, large and small, to store items under or next to the sink, or even on the wall.  The sink, the mirror, shower and/or bath are the places where you might want the clearest and strongest light. You can use these if you want it to be bright and clear. Otherwise, you might want to look at some soft, ambient lighting in the form of chandeliers, short pendants or wall lamps. You could use accent lighting around your bath in the form to create a tranquil, spa feel, as well.
The sink, the mirror, shower and/or bath are the places where you might want the clearest and strongest light. You can use these if you want it to be bright and clear. Otherwise, you might want to look at some soft, ambient lighting in the form of chandeliers, short pendants or wall lamps. You could use accent lighting around your bath in the form to create a tranquil, spa feel, as well. 