Bathroom with All Styles of Cabinet and Medium Wood Cabinets Ideas and Designs
Refine by:
Budget
Sort by:Popular Today
181 - 200 of 77,058 photos
Item 1 of 3

Photo of a small contemporary ensuite wet room bathroom in Perth with a floating vanity unit, flat-panel cabinets, medium wood cabinets, a submerged sink, grey floors, an open shower, white worktops and a single sink.

salle de bain style montagne dans un chalet en Vanoise
Inspiration for a small rustic shower room bathroom in Other with shaker cabinets, medium wood cabinets, an alcove shower, grey tiles, brown walls, a vessel sink, wooden worktops, an open shower, brown worktops, a single sink, a built in vanity unit, a wood ceiling and wood walls.
Inspiration for a small rustic shower room bathroom in Other with shaker cabinets, medium wood cabinets, an alcove shower, grey tiles, brown walls, a vessel sink, wooden worktops, an open shower, brown worktops, a single sink, a built in vanity unit, a wood ceiling and wood walls.
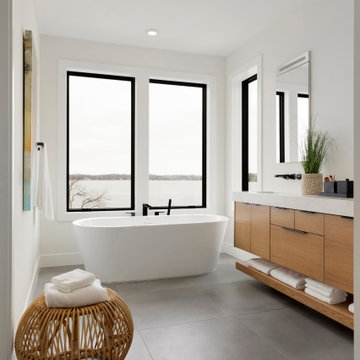
Photo of a contemporary bathroom in Minneapolis with flat-panel cabinets, medium wood cabinets, a freestanding bath, white walls, a submerged sink, grey floors, white worktops and a floating vanity unit.

Photo of a medium sized mediterranean ensuite bathroom in Atlanta with flat-panel cabinets, medium wood cabinets, ceramic tiles, white walls, quartz worktops, blue floors, beige worktops, double sinks, a built in vanity unit, multi-coloured tiles and a submerged sink.

Our Chicago design-build team used timeless design elements like black-and-white with touches of wood in this bathroom renovation.
---
Project designed by Skokie renovation firm, Chi Renovations & Design - general contractors, kitchen and bath remodelers, and design & build company. They serve the Chicago area, and it's surrounding suburbs, with an emphasis on the North Side and North Shore. You'll find their work from the Loop through Lincoln Park, Skokie, Evanston, Wilmette, and all the way up to Lake Forest.
For more about Chi Renovation & Design, click here: https://www.chirenovation.com/

Photo of a bathroom in Wichita with raised-panel cabinets, medium wood cabinets, multi-coloured tiles, beige walls, terracotta flooring, a built-in sink, red floors, white worktops, a single sink and a built in vanity unit.

Photo of a large traditional shower room bathroom in Charleston with open cabinets, medium wood cabinets, an alcove shower, a two-piece toilet, grey tiles, white walls, a trough sink, multi-coloured floors, a hinged door, black worktops, a wall niche, a single sink, a built in vanity unit and tongue and groove walls.

Add a modern twist to a classic bathroom design element by using a dark subway tile at wainscot height with wallpaper above it.
DESIGN
Shavonda Gardner
PHOTOS
Shavonda Gardner
Tile Shown: 1x6, 3x9, 3x12 in Basalt; 1x4 in Caspian Sea

Summary of Scope: gut renovation/reconfiguration of kitchen, coffee bar, mudroom, powder room, 2 kids baths, guest bath, master bath and dressing room, kids study and playroom, study/office, laundry room, restoration of windows, adding wallpapers and window treatments
Background/description: The house was built in 1908, my clients are only the 3rd owners of the house. The prior owner lived there from 1940s until she died at age of 98! The old home had loads of character and charm but was in pretty bad condition and desperately needed updates. The clients purchased the home a few years ago and did some work before they moved in (roof, HVAC, electrical) but decided to live in the house for a 6 months or so before embarking on the next renovation phase. I had worked with the clients previously on the wife's office space and a few projects in a previous home including the nursery design for their first child so they reached out when they were ready to start thinking about the interior renovations. The goal was to respect and enhance the historic architecture of the home but make the spaces more functional for this couple with two small kids. Clients were open to color and some more bold/unexpected design choices. The design style is updated traditional with some eclectic elements. An early design decision was to incorporate a dark colored french range which would be the focal point of the kitchen and to do dark high gloss lacquered cabinets in the adjacent coffee bar, and we ultimately went with dark green.
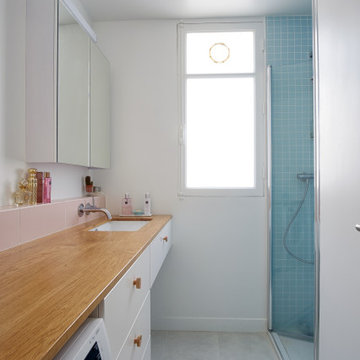
Small contemporary shower room bathroom in Paris with flat-panel cabinets, medium wood cabinets, an alcove shower, blue tiles, white walls, porcelain flooring, a submerged sink, wooden worktops, grey floors, a hinged door, beige worktops, a single sink and a floating vanity unit.

Large rustic ensuite bathroom in Other with freestanding cabinets, medium wood cabinets, an alcove bath, brown walls, ceramic flooring, a submerged sink, granite worktops, grey floors, multi-coloured worktops, double sinks and a built in vanity unit.

Photo of a medium sized contemporary shower room bathroom in Other with open cabinets, medium wood cabinets, an alcove shower, grey tiles, porcelain tiles, porcelain flooring, a vessel sink, wooden worktops, grey floors, brown worktops, a wall niche, double sinks and a floating vanity unit.

This Master Bathroom remodel removed some framing and drywall above and at the sides of the shower opening to enlarge the shower entry and provide a breathtaking view to the exotic polished porcelain marble tile in a 24 x 48 size used inside. The sliced stone used as vertical accent was hand placed by the tile installer to eliminate the tile outlines sometimes seen in lesser quality installations. The agate design glass tiles used as the backsplash and mirror surround delight the eye. The warm brown griege cabinetry have custom designed drawer interiors to work around the plumbing underneath. Floating vanities add visual space to the room. The dark brown in the herringbone shower floor is repeated in the master bedroom wood flooring coloring so that the entire master suite flows.
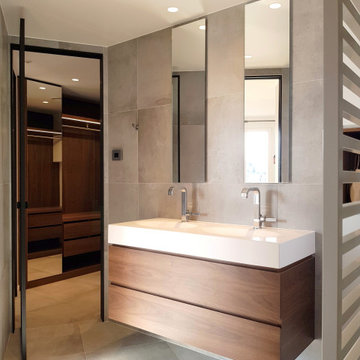
Photo of a large contemporary shower room bathroom in Paris with flat-panel cabinets, medium wood cabinets, grey tiles, porcelain tiles, porcelain flooring, an integrated sink, grey floors, white worktops, double sinks and a floating vanity unit.

This is an example of a large classic ensuite bathroom in Philadelphia with medium wood cabinets, a corner shower, white tiles, metro tiles, white walls, a submerged sink, solid surface worktops, multi-coloured floors, a hinged door, white worktops and flat-panel cabinets.
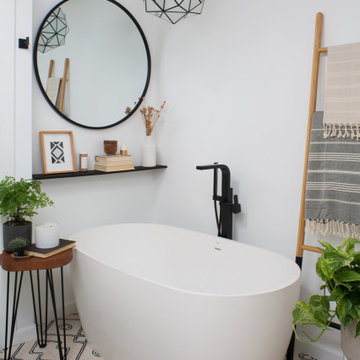
Medium sized scandi ensuite bathroom in Los Angeles with flat-panel cabinets, medium wood cabinets, a freestanding bath, an alcove shower, a one-piece toilet, white tiles, marble tiles, white walls, cement flooring, a submerged sink, granite worktops, beige floors, a hinged door and black worktops.

Photo of a medium sized rustic shower room bathroom in Denver with shaker cabinets, medium wood cabinets, beige walls, a submerged sink, white worktops, a corner shower, engineered stone worktops and double sinks.

Design ideas for a small midcentury ensuite bathroom in St Louis with flat-panel cabinets, medium wood cabinets, an alcove shower, a one-piece toilet, ceramic tiles, white walls, porcelain flooring, a submerged sink, engineered stone worktops, black floors, a hinged door and white worktops.

Master Bathroom with a gray monochromatic look with accents of porcelain tile and floating wood vanity and brass hardware. Also featuring modern lighting, jack and jill sinks, and textured wall finish.
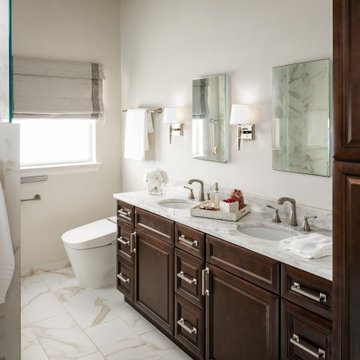
This 1950's Bungalow style home is in the heart of Downtown Orlando. The homeowners needed a better space plan and wanted to bring in some luxury to the home. The #1 issue they needed to address was the size of the shower and #2 was storage. The new shower is fit for a king with spa style shower heads and steamer. We included a tall utility style cabinet for linens so that we would not lose valuable space with closet walls. We had plenty of space for the
Bathroom with All Styles of Cabinet and Medium Wood Cabinets Ideas and Designs
10

 Shelves and shelving units, like ladder shelves, will give you extra space without taking up too much floor space. Also look for wire, wicker or fabric baskets, large and small, to store items under or next to the sink, or even on the wall.
Shelves and shelving units, like ladder shelves, will give you extra space without taking up too much floor space. Also look for wire, wicker or fabric baskets, large and small, to store items under or next to the sink, or even on the wall.  The sink, the mirror, shower and/or bath are the places where you might want the clearest and strongest light. You can use these if you want it to be bright and clear. Otherwise, you might want to look at some soft, ambient lighting in the form of chandeliers, short pendants or wall lamps. You could use accent lighting around your bath in the form to create a tranquil, spa feel, as well.
The sink, the mirror, shower and/or bath are the places where you might want the clearest and strongest light. You can use these if you want it to be bright and clear. Otherwise, you might want to look at some soft, ambient lighting in the form of chandeliers, short pendants or wall lamps. You could use accent lighting around your bath in the form to create a tranquil, spa feel, as well. 