Bathroom with All Types of Cabinet Finish and a Sliding Door Ideas and Designs
Refine by:
Budget
Sort by:Popular Today
161 - 180 of 32,492 photos
Item 1 of 3
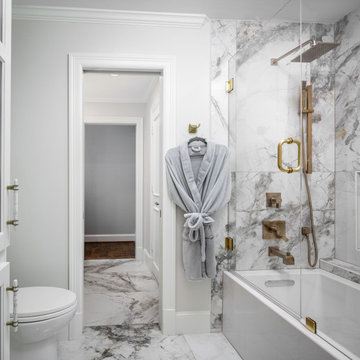
NEW EXPANDED LARGER SHOWER, PLUMBING, TUB & SHOWER GLASS
The family wanted to update their Jack & Jill’s guest bathroom. They chose stunning grey Polished tile for the walls with a beautiful deco coordinating tile for the large wall niche. Custom frameless shower glass for the enclosed tub/shower combination. The shower and bath plumbing installation in a champagne bronze Delta 17 series with a dual function pressure balanced shower system and integrated volume control with hand shower. A clean line square white drop-in tub to finish the stunning shower area.
ALL NEW FLOORING, WALL TILE & CABINETS
For this updated design, the homeowners choose a Calcutta white for their floor tile. All new paint for walls and cabinets along with new hardware and lighting. Making this remodel a stunning project!

This project involved 2 bathrooms, one in front of the other. Both needed facelifts and more space. We ended up moving the wall to the right out to give the space (see the before photos!) This is the kids' bathroom, so we amped up the graphics and fun with a bold, but classic, floor tile; a blue vanity; mixed finishes; matte black plumbing fixtures; and pops of red and yellow.
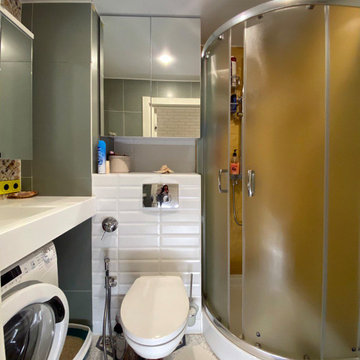
This is an example of a small contemporary ensuite bathroom in Moscow with flat-panel cabinets, white cabinets, a corner shower, a wall mounted toilet, multi-coloured tiles, porcelain tiles, green walls, ceramic flooring, a wall-mounted sink, white floors, a sliding door, white worktops, a single sink and a floating vanity unit.

Design ideas for a small traditional ensuite bathroom in Chicago with flat-panel cabinets, brown cabinets, an alcove bath, a shower/bath combination, a one-piece toilet, blue tiles, ceramic tiles, white walls, porcelain flooring, a built-in sink, onyx worktops, grey floors, a sliding door, white worktops, an enclosed toilet, a single sink and a freestanding vanity unit.
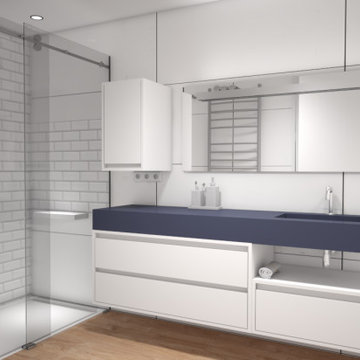
Design ideas for a small modern shower room bathroom in Other with flat-panel cabinets, blue cabinets, an alcove shower, white tiles, wood-effect tiles, white walls, an integrated sink, solid surface worktops, brown floors, a sliding door, blue worktops, an enclosed toilet, a single sink, a floating vanity unit and a drop ceiling.

This project was focused on eeking out space for another bathroom for this growing family. The three bedroom, Craftsman bungalow was originally built with only one bathroom, which is typical for the era. The challenge was to find space without compromising the existing storage in the home. It was achieved by claiming the closet areas between two bedrooms, increasing the original 29" depth and expanding into the larger of the two bedrooms. The result was a compact, yet efficient bathroom. Classic finishes are respectful of the vernacular and time period of the home.

Inspiration for a small coastal family bathroom in San Diego with flat-panel cabinets, white cabinets, an alcove bath, a shower/bath combination, a two-piece toilet, white tiles, ceramic tiles, blue walls, cement flooring, a submerged sink, engineered stone worktops, blue floors, a sliding door, white worktops, a single sink and a built in vanity unit.

Full view of toilet and vanity combo.
Photo of a medium sized contemporary ensuite bathroom in Ottawa with beaded cabinets, white cabinets, an alcove bath, a shower/bath combination, a two-piece toilet, grey walls, ceramic flooring, a submerged sink, engineered stone worktops, grey floors, a sliding door, grey worktops, a wall niche, a single sink and a freestanding vanity unit.
Photo of a medium sized contemporary ensuite bathroom in Ottawa with beaded cabinets, white cabinets, an alcove bath, a shower/bath combination, a two-piece toilet, grey walls, ceramic flooring, a submerged sink, engineered stone worktops, grey floors, a sliding door, grey worktops, a wall niche, a single sink and a freestanding vanity unit.

Design ideas for a contemporary shower room bathroom in Barcelona with flat-panel cabinets, light wood cabinets, an alcove shower, white tiles, metro tiles, white walls, mosaic tile flooring, a vessel sink, wooden worktops, grey floors, a sliding door, beige worktops, a wall niche and double sinks.
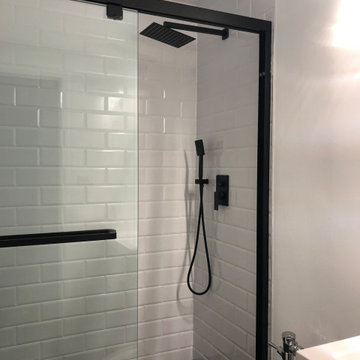
Design ideas for a small contemporary shower room bathroom in Chicago with flat-panel cabinets, grey cabinets, an alcove shower, a one-piece toilet, white tiles, metro tiles, white walls, ceramic flooring, an integrated sink, black floors, a sliding door, white worktops, a single sink and a freestanding vanity unit.
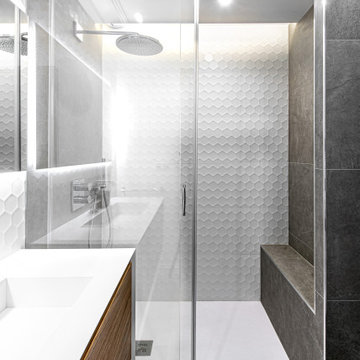
Magnifique salle de bain mise en blanche avec en seule couleur cette façade de meuble suspendu
This is an example of a medium sized contemporary shower room bathroom in Nice with flat-panel cabinets, medium wood cabinets, an alcove shower, grey tiles, an integrated sink, grey floors, a sliding door and white worktops.
This is an example of a medium sized contemporary shower room bathroom in Nice with flat-panel cabinets, medium wood cabinets, an alcove shower, grey tiles, an integrated sink, grey floors, a sliding door and white worktops.
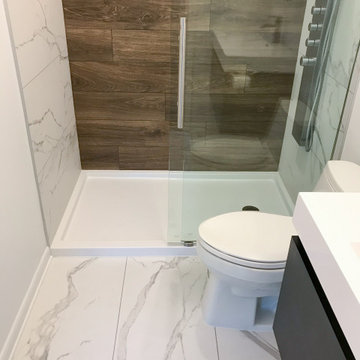
Photo of a small modern shower room bathroom in Raleigh with flat-panel cabinets, black cabinets, an alcove shower, a one-piece toilet, porcelain tiles, white walls, porcelain flooring, an integrated sink, white floors, a sliding door and white worktops.
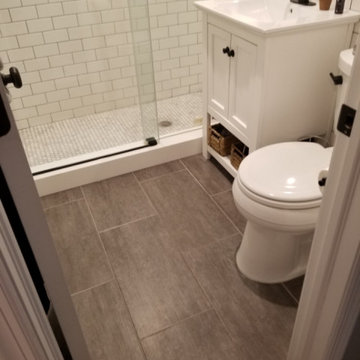
Modern renovation of a bathroom.
Design ideas for a small modern ensuite bathroom in New York with freestanding cabinets, white cabinets, an alcove shower, white tiles, metro tiles, white walls, quartz worktops, a sliding door and white worktops.
Design ideas for a small modern ensuite bathroom in New York with freestanding cabinets, white cabinets, an alcove shower, white tiles, metro tiles, white walls, quartz worktops, a sliding door and white worktops.

Here is an architecturally built house from the early 1970's which was brought into the new century during this complete home remodel by opening up the main living space with two small additions off the back of the house creating a seamless exterior wall, dropping the floor to one level throughout, exposing the post an beam supports, creating main level on-suite, den/office space, refurbishing the existing powder room, adding a butlers pantry, creating an over sized kitchen with 17' island, refurbishing the existing bedrooms and creating a new master bedroom floor plan with walk in closet, adding an upstairs bonus room off an existing porch, remodeling the existing guest bathroom, and creating an in-law suite out of the existing workshop and garden tool room.

Inspiration for a modern ensuite bathroom in Denver with flat-panel cabinets, white cabinets, a freestanding bath, a double shower, a one-piece toilet, marble tiles, white walls, terrazzo flooring, a vessel sink, engineered stone worktops, white floors, a sliding door and white worktops.
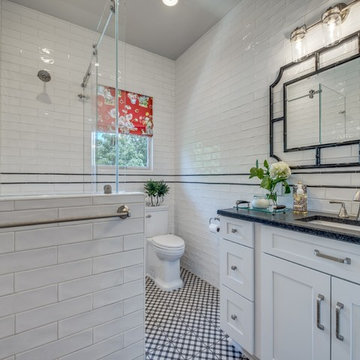
Design ideas for a small classic family bathroom in Houston with shaker cabinets, white cabinets, an alcove bath, a shower/bath combination, a two-piece toilet, black and white tiles, metro tiles, white walls, porcelain flooring, a submerged sink, granite worktops, black floors, a sliding door and black worktops.

Transitional Master Bathroom Remodel
Design ideas for a medium sized classic shower room bathroom in Atlanta with recessed-panel cabinets, dark wood cabinets, an alcove shower, a two-piece toilet, grey tiles, porcelain tiles, grey walls, porcelain flooring, a submerged sink, marble worktops, grey floors, a sliding door and white worktops.
Design ideas for a medium sized classic shower room bathroom in Atlanta with recessed-panel cabinets, dark wood cabinets, an alcove shower, a two-piece toilet, grey tiles, porcelain tiles, grey walls, porcelain flooring, a submerged sink, marble worktops, grey floors, a sliding door and white worktops.
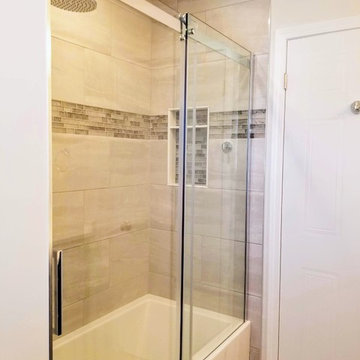
*AFTER RENOVATION*
Inspiration for a modern bathroom in Toronto with shaker cabinets, dark wood cabinets, an alcove bath, porcelain tiles, porcelain flooring, a submerged sink, quartz worktops, grey floors, a sliding door, white worktops, a wall niche, a single sink and a built in vanity unit.
Inspiration for a modern bathroom in Toronto with shaker cabinets, dark wood cabinets, an alcove bath, porcelain tiles, porcelain flooring, a submerged sink, quartz worktops, grey floors, a sliding door, white worktops, a wall niche, a single sink and a built in vanity unit.
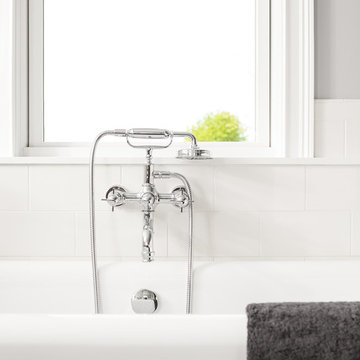
Photo by Ryan Bent
Inspiration for a medium sized nautical ensuite bathroom in Burlington with freestanding cabinets, medium wood cabinets, a freestanding bath, a bidet, white tiles, ceramic tiles, porcelain flooring, a submerged sink, grey floors, a sliding door and multi-coloured worktops.
Inspiration for a medium sized nautical ensuite bathroom in Burlington with freestanding cabinets, medium wood cabinets, a freestanding bath, a bidet, white tiles, ceramic tiles, porcelain flooring, a submerged sink, grey floors, a sliding door and multi-coloured worktops.
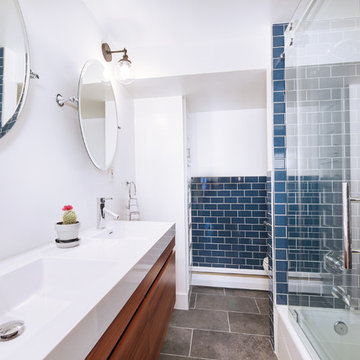
Sometimes its the contrast that makes the room, like here where we paid the sharp angles of the counter with the soft curves of the adjustable mirrors.
Bathroom with All Types of Cabinet Finish and a Sliding Door Ideas and Designs
9

 Shelves and shelving units, like ladder shelves, will give you extra space without taking up too much floor space. Also look for wire, wicker or fabric baskets, large and small, to store items under or next to the sink, or even on the wall.
Shelves and shelving units, like ladder shelves, will give you extra space without taking up too much floor space. Also look for wire, wicker or fabric baskets, large and small, to store items under or next to the sink, or even on the wall.  The sink, the mirror, shower and/or bath are the places where you might want the clearest and strongest light. You can use these if you want it to be bright and clear. Otherwise, you might want to look at some soft, ambient lighting in the form of chandeliers, short pendants or wall lamps. You could use accent lighting around your bath in the form to create a tranquil, spa feel, as well.
The sink, the mirror, shower and/or bath are the places where you might want the clearest and strongest light. You can use these if you want it to be bright and clear. Otherwise, you might want to look at some soft, ambient lighting in the form of chandeliers, short pendants or wall lamps. You could use accent lighting around your bath in the form to create a tranquil, spa feel, as well. 