Bathroom with All Types of Shower and a Floating Vanity Unit Ideas and Designs
Refine by:
Budget
Sort by:Popular Today
81 - 100 of 35,553 photos
Item 1 of 3
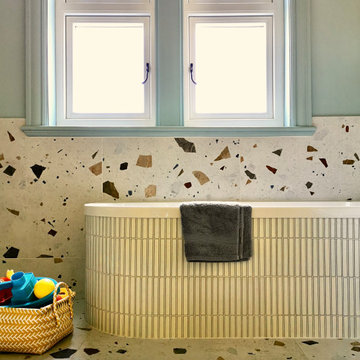
Kids bathrooms and curves.
Toddlers, wet tiles and corners don't mix, so I found ways to add as many soft curves as I could in this kiddies bathroom. The round ended bath was tiled in with fun kit-kat tiles, which echoes the rounded edges of the double vanity unit. Those large format, terrazzo effect porcelain tiles disguise a multitude of sins too.
A lot of clients ask for wall mounted taps for family bathrooms, well let’s face it, they look real nice. But I don’t think they’re particularly family friendly. The levers are higher and harder for small hands to reach and water from dripping fingers can splosh down the wall and onto the top of the vanity, making a right ole mess. Some of you might disagree, but this is what i’ve experienced and I don't rate. So for this bathroom, I went with a pretty bombproof all in one, moulded double sink with no nooks and crannies for water and grime to find their way to.
The double drawers house all of the bits and bobs needed by the sink and by keeping the floor space clear, there’s plenty of room for bath time toys baskets.
The brief: can you design a bathroom suitable for two boys (1 and 4)? So I did. It was fun!

FLOATING VANITY ON NATURAL EDGE LOCAL HARDWOOD VANITY.
Small ensuite bathroom in Hawaii with open cabinets, brown cabinets, a freestanding bath, a shower/bath combination, white tiles, cement tiles, white walls, a vessel sink, wooden worktops, brown floors, a shower curtain, brown worktops, a shower bench, a single sink, a floating vanity unit and exposed beams.
Small ensuite bathroom in Hawaii with open cabinets, brown cabinets, a freestanding bath, a shower/bath combination, white tiles, cement tiles, white walls, a vessel sink, wooden worktops, brown floors, a shower curtain, brown worktops, a shower bench, a single sink, a floating vanity unit and exposed beams.
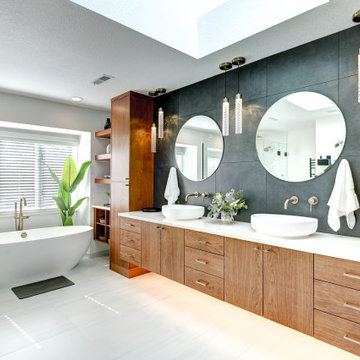
We updated Primary Bath with floating cabinets and did accent lighting in the toe space and in the shower niche. We opened up the space with a freestanding tub and curbless shower. The cabinetry is a nice warm cherry which makes the space feel spa like. This is also our award winning bathroom!
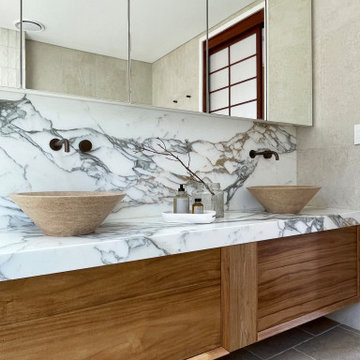
Large contemporary ensuite bathroom in Sydney with freestanding cabinets, medium wood cabinets, a freestanding bath, a walk-in shower, a one-piece toilet, beige tiles, porcelain tiles, porcelain flooring, a vessel sink, marble worktops, an open shower, white worktops, a wall niche, double sinks and a floating vanity unit.
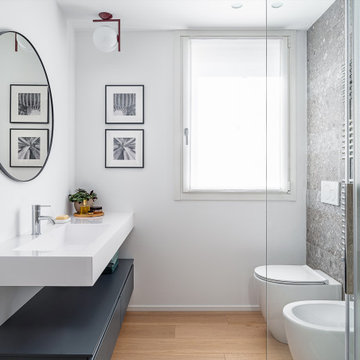
Inspiration for a contemporary bathroom in Milan with a corner shower, white walls, light hardwood flooring, a trough sink, beige floors, a single sink and a floating vanity unit.
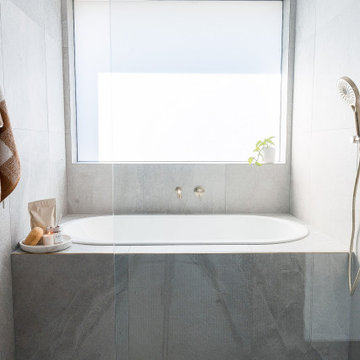
Wet Room, Modern Wet Room Perfect Bathroom FInish, Amazing Grey Tiles, Stone Bathrooms, Small Bathroom, Brushed Gold Tapware, Bricked Bath Wet Room
Photo of a small nautical bathroom in Perth with shaker cabinets, white cabinets, a built-in bath, grey tiles, porcelain tiles, grey walls, porcelain flooring, a built-in sink, solid surface worktops, grey floors, an open shower, white worktops, a single sink and a floating vanity unit.
Photo of a small nautical bathroom in Perth with shaker cabinets, white cabinets, a built-in bath, grey tiles, porcelain tiles, grey walls, porcelain flooring, a built-in sink, solid surface worktops, grey floors, an open shower, white worktops, a single sink and a floating vanity unit.
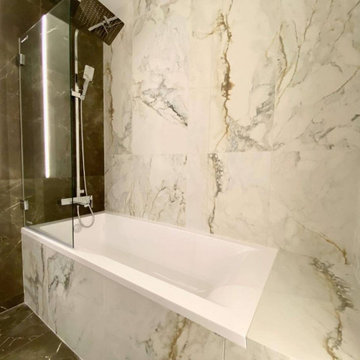
Современный ремонт однокомнатной квартиры
Medium sized contemporary ensuite bathroom in Moscow with flat-panel cabinets, brown cabinets, a submerged bath, a shower/bath combination, a wall mounted toilet, beige tiles, ceramic tiles, beige walls, ceramic flooring, a wall-mounted sink, wooden worktops, brown floors, an open shower, brown worktops, an enclosed toilet, a single sink and a floating vanity unit.
Medium sized contemporary ensuite bathroom in Moscow with flat-panel cabinets, brown cabinets, a submerged bath, a shower/bath combination, a wall mounted toilet, beige tiles, ceramic tiles, beige walls, ceramic flooring, a wall-mounted sink, wooden worktops, brown floors, an open shower, brown worktops, an enclosed toilet, a single sink and a floating vanity unit.

Traditional ensuite bathroom in Sydney with white cabinets, a freestanding bath, an alcove shower, a two-piece toilet, white tiles, marble tiles, white walls, medium hardwood flooring, a trough sink, marble worktops, brown floors, a hinged door, white worktops, an enclosed toilet, double sinks and a floating vanity unit.
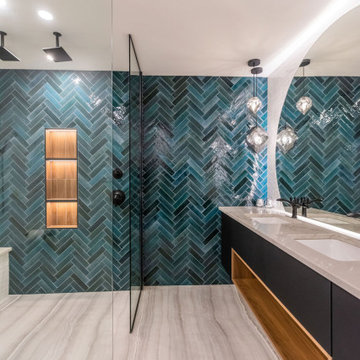
A beautifully design ensuite bathroom with blue glazed herringbone tile extending from the shower wall into the dry area of the bathroom. A "wood" style tile is seen in the lit shower niche. A shower bench has been created with the same white wall tile seen on the opposing walls, and topped with the same tile as seen on the bathroom floor, creating a cohesive and aesthetically pleasing feel. The black floating vanity with wooden cut out adds a modern element to the entire room.
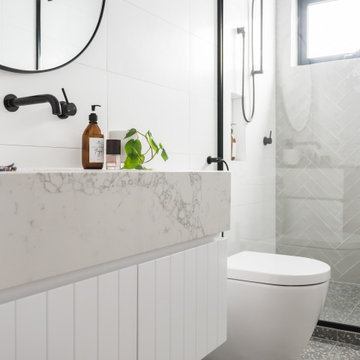
This is an example of a contemporary bathroom in Melbourne with flat-panel cabinets, white cabinets, an alcove shower, grey tiles, white tiles, grey floors, white worktops, a single sink and a floating vanity unit.

This Australian-inspired new construction was a successful collaboration between homeowner, architect, designer and builder. The home features a Henrybuilt kitchen, butler's pantry, private home office, guest suite, master suite, entry foyer with concealed entrances to the powder bathroom and coat closet, hidden play loft, and full front and back landscaping with swimming pool and pool house/ADU.

Contemporary bathroom in Other with medium wood cabinets, an alcove shower, beige tiles, beige walls, a trough sink, grey floors, an open shower, white worktops, double sinks and a floating vanity unit.
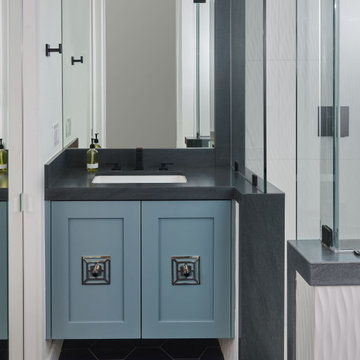
This was a huge transformation of a very small guest bathroom. We were limited by the architecture and used tricks to make the space look and feel larger. We were able to expand the footprint of the shower by removing walls and using pony walls and glass as an enclosure. The white wall tile was chosen specifically as using something with too much color would make the space feel smaller. The waves are vertical which tricks the eye into looking upward to the expansive ceiling without focusing on the space horizontally. Because the vanity is so small, I chose to use some "bling" for the hardware to make it feel special. We used the stone countertop to frame the pony walls as well as the soap insert in the shower and the scrub step. There isn't room in this bathroom for a shower seat so we used a scrub step where you can put your foot to lather up or to shave your legs.

Large contemporary shower room bathroom in Other with white cabinets, blue tiles, ceramic tiles, black walls, a vessel sink, laminate worktops, white floors, white worktops, a floating vanity unit, a drop ceiling, a walk-in shower, a wall mounted toilet, porcelain flooring, an open shower, wainscoting and flat-panel cabinets.
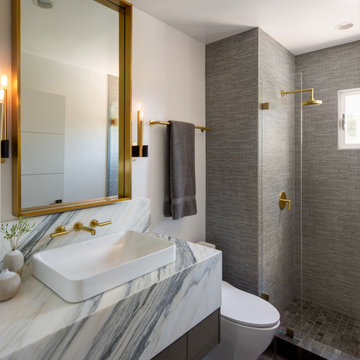
Photo of a modern bathroom in San Diego with flat-panel cabinets, medium wood cabinets, a walk-in shower, white walls, a vessel sink, grey worktops, a single sink and a floating vanity unit.

A sunken bath hidden under the double shower creates a bathroom that feels luxuriously large - perfect for a couple who rarely use their bath.
Design ideas for a medium sized contemporary bathroom in Melbourne with white cabinets, a double shower, white tiles, porcelain flooring, wooden worktops, grey floors, an open shower, a single sink, a floating vanity unit, flat-panel cabinets, a built-in sink and brown worktops.
Design ideas for a medium sized contemporary bathroom in Melbourne with white cabinets, a double shower, white tiles, porcelain flooring, wooden worktops, grey floors, an open shower, a single sink, a floating vanity unit, flat-panel cabinets, a built-in sink and brown worktops.

These first-time parents wanted to create a sanctuary in their home, a place to retreat and enjoy some self-care after a long day. They were inspired by the simplicity and natural elements found in wabi-sabi design so we took those basic elements and created a spa-like getaway.

Large and modern master bathroom primary bathroom. Grey and white marble paired with warm wood flooring and door. Expansive curbless shower and freestanding tub sit on raised platform with LED light strip. Modern glass pendants and small black side table add depth to the white grey and wood bathroom. Large skylights act as modern coffered ceiling flooding the room with natural light.
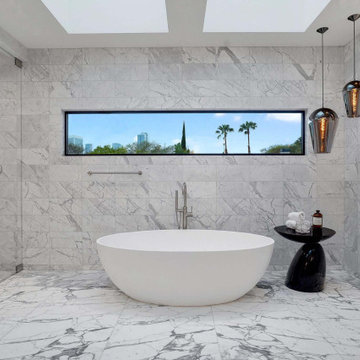
Large and modern master bathroom primary bathroom. Grey and white marble paired with warm wood flooring and door. Expansive curbless shower and freestanding tub sit on raised platform with LED light strip. Modern glass pendants and small black side table add depth to the white grey and wood bathroom. Large skylights act as modern coffered ceiling flooding the room with natural light.

The newly designed timeless, contemporary bathroom was created providing much needed storage whilst maintaining functionality and flow. A light and airy skheme using grey large format tiles on the floor and matt white tiles on the walls. A two draw custom vanity in timber provided warmth to the room. The mirrored shaving cabinets reflected light and gave the illusion of depth. Strip lighting in niches, under the vanity and shaving cabinet on a sensor added that little extra touch.
Bathroom with All Types of Shower and a Floating Vanity Unit Ideas and Designs
5

 Shelves and shelving units, like ladder shelves, will give you extra space without taking up too much floor space. Also look for wire, wicker or fabric baskets, large and small, to store items under or next to the sink, or even on the wall.
Shelves and shelving units, like ladder shelves, will give you extra space without taking up too much floor space. Also look for wire, wicker or fabric baskets, large and small, to store items under or next to the sink, or even on the wall.  The sink, the mirror, shower and/or bath are the places where you might want the clearest and strongest light. You can use these if you want it to be bright and clear. Otherwise, you might want to look at some soft, ambient lighting in the form of chandeliers, short pendants or wall lamps. You could use accent lighting around your bath in the form to create a tranquil, spa feel, as well.
The sink, the mirror, shower and/or bath are the places where you might want the clearest and strongest light. You can use these if you want it to be bright and clear. Otherwise, you might want to look at some soft, ambient lighting in the form of chandeliers, short pendants or wall lamps. You could use accent lighting around your bath in the form to create a tranquil, spa feel, as well. 