Bathroom with All Types of Shower and Turquoise Floors Ideas and Designs
Refine by:
Budget
Sort by:Popular Today
201 - 220 of 274 photos
Item 1 of 3
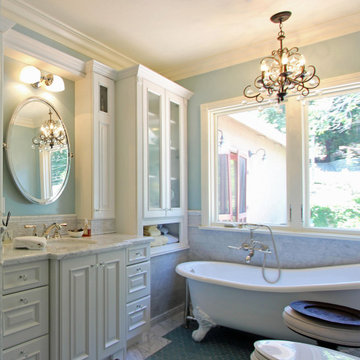
Large classic ensuite bathroom in San Luis Obispo with raised-panel cabinets, white cabinets, a claw-foot bath, a corner shower, a two-piece toilet, grey tiles, stone tiles, blue walls, mosaic tile flooring, a submerged sink, marble worktops, turquoise floors, a hinged door, white worktops, a single sink, a built in vanity unit and wainscoting.
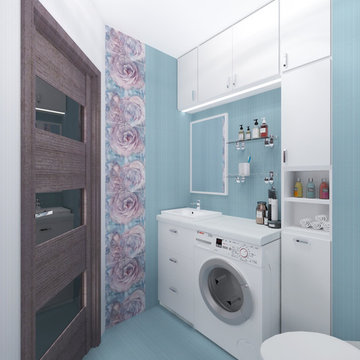
Photo of a medium sized shower room bathroom in Moscow with flat-panel cabinets, white cabinets, a corner shower, a one-piece toilet, multi-coloured tiles, ceramic tiles, multi-coloured walls, ceramic flooring, a vessel sink, solid surface worktops, turquoise floors, a hinged door, white worktops, an enclosed toilet, a single sink and a freestanding vanity unit.
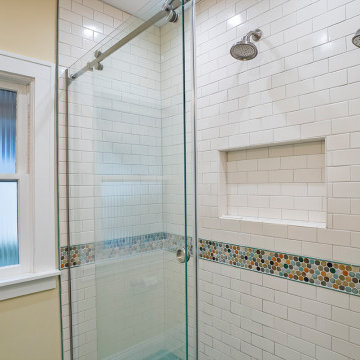
Inspiration for a medium sized traditional ensuite bathroom in Cleveland with recessed-panel cabinets, dark wood cabinets, a walk-in shower, a two-piece toilet, multi-coloured tiles, yellow walls, an integrated sink, granite worktops, turquoise floors, a hinged door, beige worktops, a wall niche, a single sink and a freestanding vanity unit.
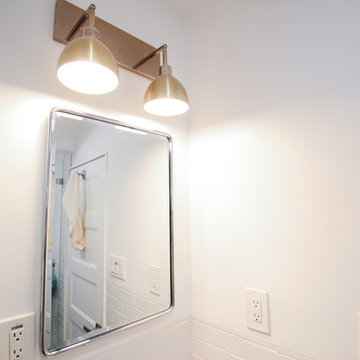
This bathroom is brought to life with a brand new look and amenities. Here holds a vessel style sink on top of a quartz counter top to give a contemporary feel for the area. Next to the sink sits a modernized one-piece toilet on top of a special turquoise and white floor tiling. Click through to see the extra details in this area.
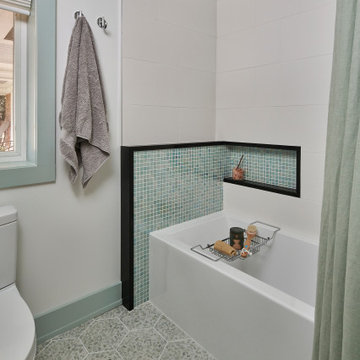
© Lassiter Photography | ReVision Design/Remodeling | ReVisionCharlotte.com
This is an example of a medium sized retro family bathroom in Charlotte with flat-panel cabinets, turquoise cabinets, an alcove bath, a shower/bath combination, a two-piece toilet, white tiles, porcelain tiles, white walls, porcelain flooring, a submerged sink, engineered stone worktops, turquoise floors, a shower curtain, white worktops, a wall niche, a single sink and a floating vanity unit.
This is an example of a medium sized retro family bathroom in Charlotte with flat-panel cabinets, turquoise cabinets, an alcove bath, a shower/bath combination, a two-piece toilet, white tiles, porcelain tiles, white walls, porcelain flooring, a submerged sink, engineered stone worktops, turquoise floors, a shower curtain, white worktops, a wall niche, a single sink and a floating vanity unit.
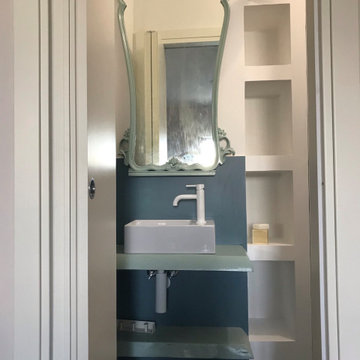
Photo of a small bohemian shower room bathroom in Other with open cabinets, green cabinets, an alcove shower, a wall mounted toilet, blue tiles, porcelain tiles, white walls, porcelain flooring, a vessel sink, wooden worktops, turquoise floors, a sliding door, green worktops, a single sink and a floating vanity unit.
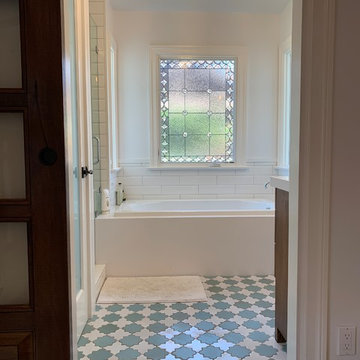
Inspiration for a medium sized vintage ensuite bathroom in San Francisco with freestanding cabinets, dark wood cabinets, a built-in bath, an alcove shower, a one-piece toilet, white tiles, ceramic tiles, white walls, ceramic flooring, a submerged sink, engineered stone worktops, turquoise floors, a hinged door and white worktops.
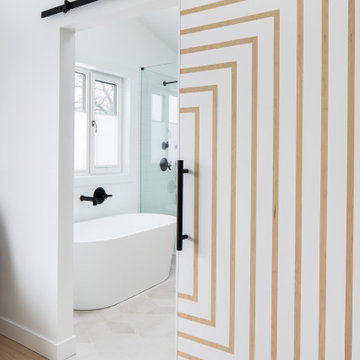
Inspiration for a small scandinavian shower room bathroom in Vancouver with a freestanding bath, a corner shower, white walls, porcelain flooring, a hinged door, flat-panel cabinets, beige cabinets, a one-piece toilet, a built-in sink, laminate worktops, white worktops, double sinks, a floating vanity unit and turquoise floors.
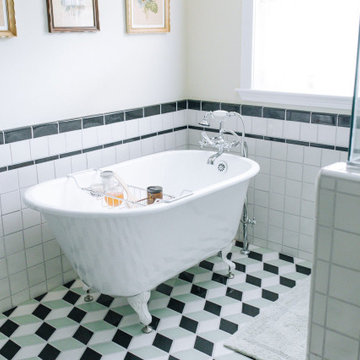
Photo of a large traditional ensuite bathroom in Other with a claw-foot bath, a corner shower, black and white tiles, ceramic tiles, beige walls, cement flooring, turquoise floors, a hinged door, a laundry area and a freestanding vanity unit.
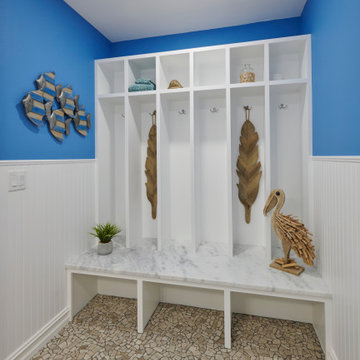
This is the tub view showing floor to ceiling wall tile with 2 closet entry doors on either side. Also pictured is the shower entry wall with artwork. This bathroom also features 2 floating vanity areas.
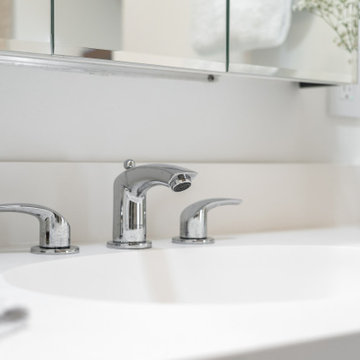
Medium sized traditional ensuite bathroom in San Francisco with flat-panel cabinets, dark wood cabinets, an alcove bath, a shower/bath combination, a two-piece toilet, white tiles, white walls, ceramic flooring, a submerged sink, quartz worktops, turquoise floors, a shower curtain, white worktops, a wall niche, a single sink, a built in vanity unit and a wood ceiling.
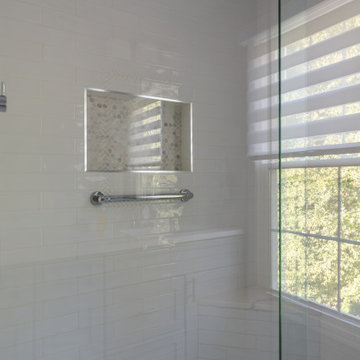
Bathroom Renovation; Converted Tub shower into walk in shower.
Inspiration for a medium sized modern family bathroom in DC Metro with shaker cabinets, grey cabinets, a corner shower, a two-piece toilet, white tiles, ceramic tiles, grey walls, ceramic flooring, a submerged sink, engineered stone worktops, turquoise floors, a sliding door, white worktops, a wall niche, double sinks, a built in vanity unit and tongue and groove walls.
Inspiration for a medium sized modern family bathroom in DC Metro with shaker cabinets, grey cabinets, a corner shower, a two-piece toilet, white tiles, ceramic tiles, grey walls, ceramic flooring, a submerged sink, engineered stone worktops, turquoise floors, a sliding door, white worktops, a wall niche, double sinks, a built in vanity unit and tongue and groove walls.
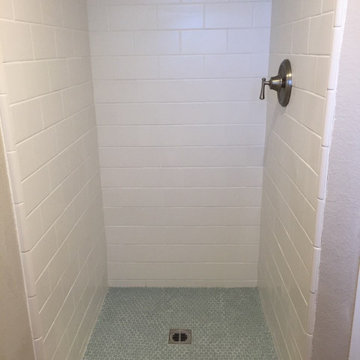
This is an example of a small nautical shower room bathroom in Orange County with an alcove shower, mosaic tile flooring, quartz worktops, turquoise floors and a single sink.
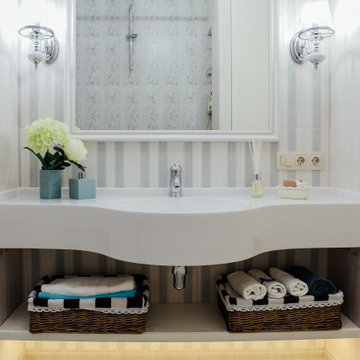
В небольшой ванной комнате нашлось место для встроенной раковины из искусственного камня. Изделие выполнено на заказ в размере 1,5 метра. Акрил позволяет делать нестандартные формы и вполне удобно вписываться в любые пространства.
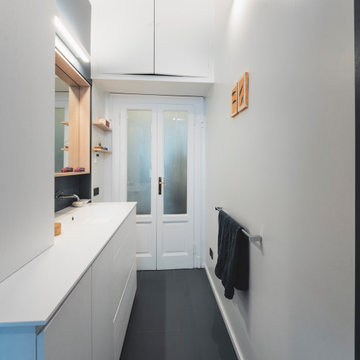
Un bagno un po' datato ha ripreso vita grazie al colore, ad una doccia più funzionale e ad un mobile più capiente.
Foto di Simone Marulli
Design ideas for a small contemporary shower room bathroom in Milan with flat-panel cabinets, white cabinets, an alcove shower, a two-piece toilet, multi-coloured tiles, porcelain tiles, multi-coloured walls, porcelain flooring, a built-in sink, solid surface worktops, turquoise floors, a sliding door, white worktops, a single sink and a floating vanity unit.
Design ideas for a small contemporary shower room bathroom in Milan with flat-panel cabinets, white cabinets, an alcove shower, a two-piece toilet, multi-coloured tiles, porcelain tiles, multi-coloured walls, porcelain flooring, a built-in sink, solid surface worktops, turquoise floors, a sliding door, white worktops, a single sink and a floating vanity unit.

Our Austin studio decided to go bold with this project by ensuring that each space had a unique identity in the Mid-Century Modern style bathroom, butler's pantry, and mudroom. We covered the bathroom walls and flooring with stylish beige and yellow tile that was cleverly installed to look like two different patterns. The mint cabinet and pink vanity reflect the mid-century color palette. The stylish knobs and fittings add an extra splash of fun to the bathroom.
The butler's pantry is located right behind the kitchen and serves multiple functions like storage, a study area, and a bar. We went with a moody blue color for the cabinets and included a raw wood open shelf to give depth and warmth to the space. We went with some gorgeous artistic tiles that create a bold, intriguing look in the space.
In the mudroom, we used siding materials to create a shiplap effect to create warmth and texture – a homage to the classic Mid-Century Modern design. We used the same blue from the butler's pantry to create a cohesive effect. The large mint cabinets add a lighter touch to the space.
---
Project designed by the Atomic Ranch featured modern designers at Breathe Design Studio. From their Austin design studio, they serve an eclectic and accomplished nationwide clientele including in Palm Springs, LA, and the San Francisco Bay Area.
For more about Breathe Design Studio, see here: https://www.breathedesignstudio.com/
To learn more about this project, see here: https://www.breathedesignstudio.com/atomic-ranch
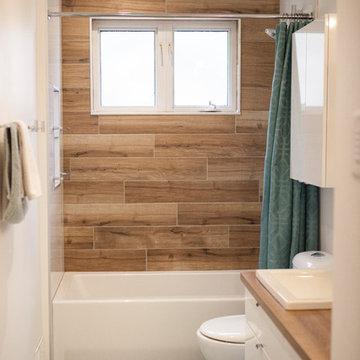
Kina Baril Bergeron
This is an example of a small contemporary ensuite bathroom in Other with flat-panel cabinets, white cabinets, an alcove bath, a shower/bath combination, a one-piece toilet, brown tiles, ceramic tiles, white walls, mosaic tile flooring, laminate worktops, turquoise floors and a shower curtain.
This is an example of a small contemporary ensuite bathroom in Other with flat-panel cabinets, white cabinets, an alcove bath, a shower/bath combination, a one-piece toilet, brown tiles, ceramic tiles, white walls, mosaic tile flooring, laminate worktops, turquoise floors and a shower curtain.
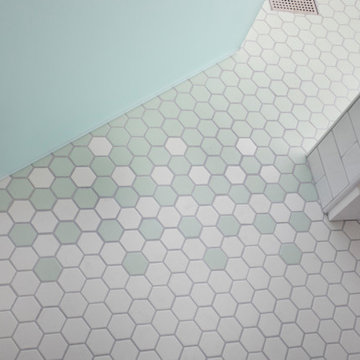
Large traditional ensuite bathroom in Los Angeles with shaker cabinets, medium wood cabinets, a built-in shower, white tiles, metro tiles, porcelain flooring, a submerged sink, granite worktops, turquoise floors, a hinged door, multi-coloured worktops, double sinks and a built in vanity unit.
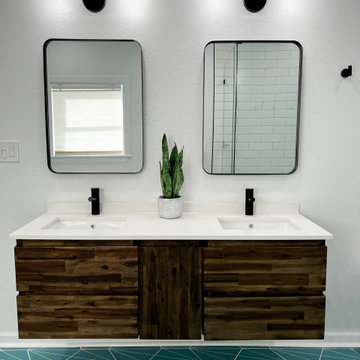
This beautiful master bathroom remodel was so much fun to do! The original bathroom had an enclosed space for the toilet that we removed to open up the space. We upgraded the shower, bathtub, vanity, and floor. Adding lights in the ceiling and a fresh coat of paint really helped brighten up the space. With black accents throughout, this bathroom really stands out.

Our Austin studio decided to go bold with this project by ensuring that each space had a unique identity in the Mid-Century Modern style bathroom, butler's pantry, and mudroom. We covered the bathroom walls and flooring with stylish beige and yellow tile that was cleverly installed to look like two different patterns. The mint cabinet and pink vanity reflect the mid-century color palette. The stylish knobs and fittings add an extra splash of fun to the bathroom.
The butler's pantry is located right behind the kitchen and serves multiple functions like storage, a study area, and a bar. We went with a moody blue color for the cabinets and included a raw wood open shelf to give depth and warmth to the space. We went with some gorgeous artistic tiles that create a bold, intriguing look in the space.
In the mudroom, we used siding materials to create a shiplap effect to create warmth and texture – a homage to the classic Mid-Century Modern design. We used the same blue from the butler's pantry to create a cohesive effect. The large mint cabinets add a lighter touch to the space.
---
Project designed by the Atomic Ranch featured modern designers at Breathe Design Studio. From their Austin design studio, they serve an eclectic and accomplished nationwide clientele including in Palm Springs, LA, and the San Francisco Bay Area.
For more about Breathe Design Studio, see here: https://www.breathedesignstudio.com/
To learn more about this project, see here: https://www.breathedesignstudio.com/atomic-ranch
Bathroom with All Types of Shower and Turquoise Floors Ideas and Designs
11

 Shelves and shelving units, like ladder shelves, will give you extra space without taking up too much floor space. Also look for wire, wicker or fabric baskets, large and small, to store items under or next to the sink, or even on the wall.
Shelves and shelving units, like ladder shelves, will give you extra space without taking up too much floor space. Also look for wire, wicker or fabric baskets, large and small, to store items under or next to the sink, or even on the wall.  The sink, the mirror, shower and/or bath are the places where you might want the clearest and strongest light. You can use these if you want it to be bright and clear. Otherwise, you might want to look at some soft, ambient lighting in the form of chandeliers, short pendants or wall lamps. You could use accent lighting around your bath in the form to create a tranquil, spa feel, as well.
The sink, the mirror, shower and/or bath are the places where you might want the clearest and strongest light. You can use these if you want it to be bright and clear. Otherwise, you might want to look at some soft, ambient lighting in the form of chandeliers, short pendants or wall lamps. You could use accent lighting around your bath in the form to create a tranquil, spa feel, as well. 