Bathroom with All Types of Wall Tile and Green Worktops Ideas and Designs
Refine by:
Budget
Sort by:Popular Today
161 - 180 of 1,155 photos
Item 1 of 3
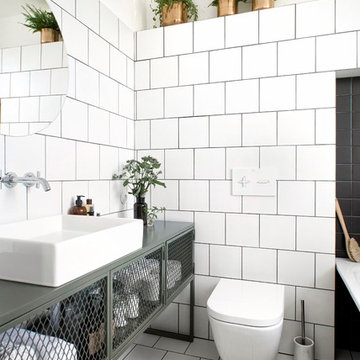
INT2 architecture
Design ideas for a small urban bathroom in Saint Petersburg with a wall mounted toilet, white tiles, ceramic tiles, white walls, ceramic flooring, white floors, a vessel sink and green worktops.
Design ideas for a small urban bathroom in Saint Petersburg with a wall mounted toilet, white tiles, ceramic tiles, white walls, ceramic flooring, white floors, a vessel sink and green worktops.
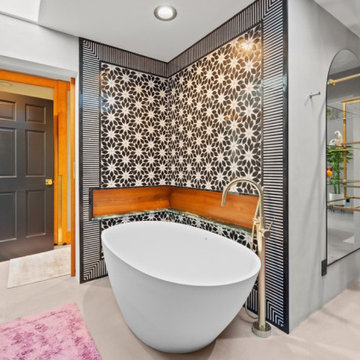
Floral and stripes are the perfect duo. This master bathroom is such a beautiful space to be in.
Inspiration for a medium sized eclectic ensuite bathroom in Sacramento with flat-panel cabinets, black cabinets, a freestanding bath, a built-in shower, a one-piece toilet, black tiles, marble tiles, grey walls, concrete flooring, a vessel sink, marble worktops, grey floors, a hinged door, green worktops, a laundry area, double sinks and a built in vanity unit.
Inspiration for a medium sized eclectic ensuite bathroom in Sacramento with flat-panel cabinets, black cabinets, a freestanding bath, a built-in shower, a one-piece toilet, black tiles, marble tiles, grey walls, concrete flooring, a vessel sink, marble worktops, grey floors, a hinged door, green worktops, a laundry area, double sinks and a built in vanity unit.
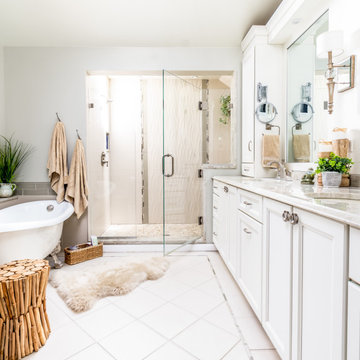
Large traditional ensuite bathroom in Philadelphia with shaker cabinets, white cabinets, a claw-foot bath, an alcove shower, a two-piece toilet, green tiles, ceramic tiles, grey walls, cement flooring, a submerged sink, granite worktops, beige floors, a hinged door, green worktops, a shower bench, double sinks, a built in vanity unit and a vaulted ceiling.

Fenêtre sur cour. Un ancien cabinet d’avocat entièrement repensé et rénové en appartement. Un air de maison de campagne s’invite dans ce petit repaire parisien, s’ouvrant sur une cour bucolique.

Inside the man cave is a hidden gem of colorful finishes and patterns. Marimekko Pieni Tiara Blue wallpaper blends seamlessly with the Amazonite quartzite drop edge countertop from the Stone Collection. The floating peppercorn stained maple Ultra Craft cabinets with exposed Jalco chrome plumbing allows a more spacious feeling than a typical vanity. Top Knobs Kingsbridge pulls in an Ash Gray finish bring a masculine yet tailored style to this bath. The oak hardwood floors continue from the den to create warmth and continuity. In the shower we used Crossville Tender Gray 4”x10” in a brcklay pattern on the walls, Uptown Glass Frost Moka 1” hex mosaic tile on the floor and shampoo niche, and for the vanity sink, we installed a low vessel Kohler Inia Wading Pool in the Ice finish, and paired it with the Brizo Rook single handle faucet in chrome. The shower fixtures are also from the Brizo Rook collection.
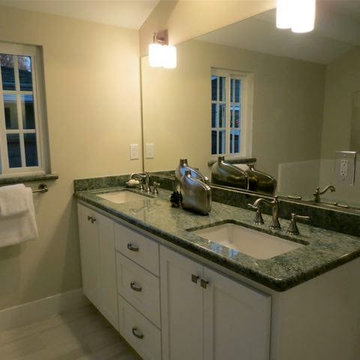
We completely gutted, remodeled and added on. We put in insulation in the walls, attic and added on the master bathroom and bedroom.
Inspiration for a medium sized contemporary ensuite bathroom in Sacramento with shaker cabinets, white cabinets, an alcove bath, a corner shower, white tiles, porcelain tiles, beige walls, a submerged sink, granite worktops, a hinged door and green worktops.
Inspiration for a medium sized contemporary ensuite bathroom in Sacramento with shaker cabinets, white cabinets, an alcove bath, a corner shower, white tiles, porcelain tiles, beige walls, a submerged sink, granite worktops, a hinged door and green worktops.
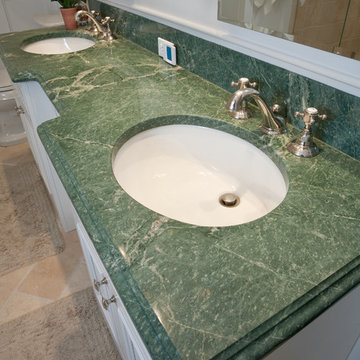
Design ideas for a medium sized traditional shower room bathroom in Boston with raised-panel cabinets, medium wood cabinets, an alcove shower, a two-piece toilet, white tiles, marble tiles, white walls, limestone flooring, a submerged sink, marble worktops, white floors, a hinged door and green worktops.

The owners of this home came to us with a plan to build a new high-performance home that physically and aesthetically fit on an infill lot in an old well-established neighborhood in Bellingham. The Craftsman exterior detailing, Scandinavian exterior color palette, and timber details help it blend into the older neighborhood. At the same time the clean modern interior allowed their artistic details and displayed artwork take center stage.
We started working with the owners and the design team in the later stages of design, sharing our expertise with high-performance building strategies, custom timber details, and construction cost planning. Our team then seamlessly rolled into the construction phase of the project, working with the owners and Michelle, the interior designer until the home was complete.
The owners can hardly believe the way it all came together to create a bright, comfortable, and friendly space that highlights their applied details and favorite pieces of art.
Photography by Radley Muller Photography
Design by Deborah Todd Building Design Services
Interior Design by Spiral Studios

The owners of this classic “old-growth Oak trim-work and arches” 1½ story 2 BR Tudor were looking to increase the size and functionality of their first-floor bath. Their wish list included a walk-in steam shower, tiled floors and walls. They wanted to incorporate those arches where possible – a style echoed throughout the home. They also were looking for a way for someone using a wheelchair to easily access the room.
The project began by taking the former bath down to the studs and removing part of the east wall. Space was created by relocating a portion of a closet in the adjacent bedroom and part of a linen closet located in the hallway. Moving the commode and a new cabinet into the newly created space creates an illusion of a much larger bath and showcases the shower. The linen closet was converted into a shallow medicine cabinet accessed using the existing linen closet door.
The door to the bath itself was enlarged, and a pocket door installed to enhance traffic flow.
The walk-in steam shower uses a large glass door that opens in or out. The steam generator is in the basement below, saving space. The tiled shower floor is crafted with sliced earth pebbles mosaic tiling. Coy fish are incorporated in the design surrounding the drain.
Shower walls and vanity area ceilings are constructed with 3” X 6” Kyle Subway tile in dark green. The light from the two bright windows plays off the surface of the Subway tile is an added feature.
The remaining bath floor is made 2” X 2” ceramic tile, surrounded with more of the pebble tiling found in the shower and trying the two rooms together. The right choice of grout is the final design touch for this beautiful floor.
The new vanity is located where the original tub had been, repeating the arch as a key design feature. The Vanity features a granite countertop and large under-mounted sink with brushed nickel fixtures. The white vanity cabinet features two sets of large drawers.
The untiled walls feature a custom wallpaper of Henri Rousseau’s “The Equatorial Jungle, 1909,” featured in the national gallery of art. https://www.nga.gov/collection/art-object-page.46688.html
The owners are delighted in the results. This is their forever home.
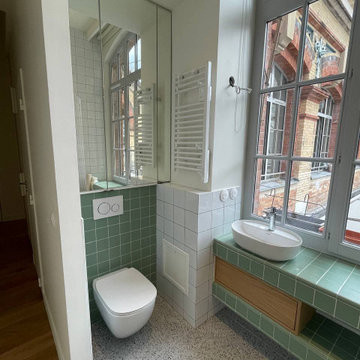
Salle d'eau lumineuse avec wc : au sol un terrazzo vert, plan vasque carrelé et vasque posé. Le placard au-dessus des toilettes est habillé d'un miroir
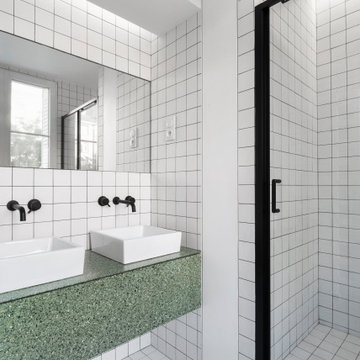
Salle d'eau, carrelage 10x10
Contemporary bathroom in Paris with beaded cabinets, white cabinets, a built-in shower, white tiles, ceramic tiles, white walls, ceramic flooring, terrazzo worktops, white floors, a sliding door, green worktops and a built in vanity unit.
Contemporary bathroom in Paris with beaded cabinets, white cabinets, a built-in shower, white tiles, ceramic tiles, white walls, ceramic flooring, terrazzo worktops, white floors, a sliding door, green worktops and a built in vanity unit.
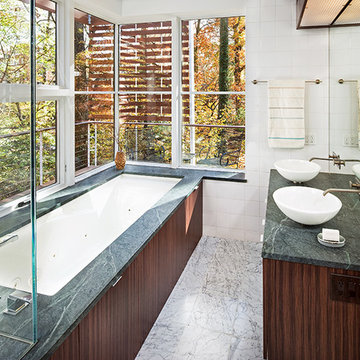
Takoma House master bath.
Architect: Robert A. Nichols
Photo: ©Todd A. Smith
Medium sized modern ensuite bathroom in DC Metro with flat-panel cabinets, dark wood cabinets, a hot tub, a corner shower, white tiles, ceramic tiles, marble flooring, a vessel sink, marble worktops, white floors, a hinged door and green worktops.
Medium sized modern ensuite bathroom in DC Metro with flat-panel cabinets, dark wood cabinets, a hot tub, a corner shower, white tiles, ceramic tiles, marble flooring, a vessel sink, marble worktops, white floors, a hinged door and green worktops.
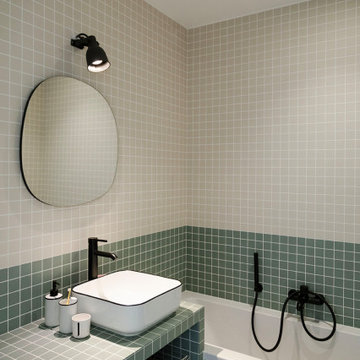
Dans cet appartement familial de 150 m², l’objectif était de rénover l’ensemble des pièces pour les rendre fonctionnelles et chaleureuses, en associant des matériaux naturels à une palette de couleurs harmonieuses.
Dans la cuisine et le salon, nous avons misé sur du bois clair naturel marié avec des tons pastel et des meubles tendance. De nombreux rangements sur mesure ont été réalisés dans les couloirs pour optimiser tous les espaces disponibles. Le papier peint à motifs fait écho aux lignes arrondies de la porte verrière réalisée sur mesure.
Dans les chambres, on retrouve des couleurs chaudes qui renforcent l’esprit vacances de l’appartement. Les salles de bain et la buanderie sont également dans des tons de vert naturel associés à du bois brut. La robinetterie noire, toute en contraste, apporte une touche de modernité. Un appartement où il fait bon vivre !

This eclectic bathroom gives funky industrial hotel vibes. The black fittings and fixtures give an industrial feel. Loving the re-purposed furniture to create the vanity here. The wall-hung toilet is great for ease of cleaning too. The colour of the subway tiles is divine and connects so nicely to the wall paper tones.
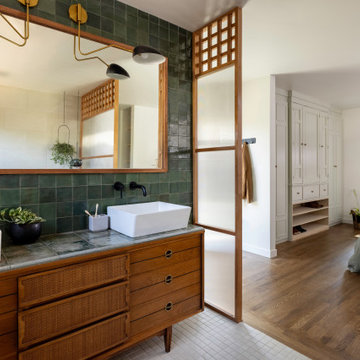
Antique dresser turned tiled bathroom vanity has custom screen walls built to provide privacy between the multi green tiled shower and neutral colored and zen ensuite bedroom.
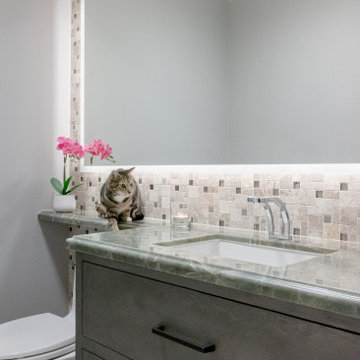
Design ideas for a small contemporary bathroom in San Francisco with flat-panel cabinets, grey cabinets, multi-coloured tiles, mosaic tiles, grey walls, porcelain flooring, a submerged sink, engineered stone worktops, beige floors, green worktops, a single sink and a built in vanity unit.
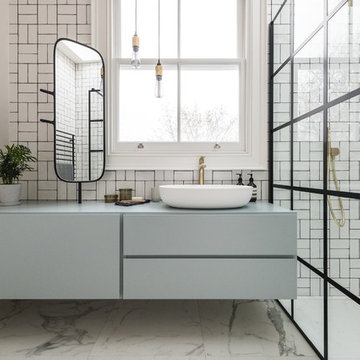
Generous family bathroom in white tiles and black appliances.
Architect: CCASA Architects
Interior Design: Daytrue
Design ideas for a large contemporary family bathroom in London with flat-panel cabinets, green cabinets, a walk-in shower, white tiles, ceramic tiles, white walls, marble flooring, white floors, an open shower, green worktops and a wall mounted toilet.
Design ideas for a large contemporary family bathroom in London with flat-panel cabinets, green cabinets, a walk-in shower, white tiles, ceramic tiles, white walls, marble flooring, white floors, an open shower, green worktops and a wall mounted toilet.
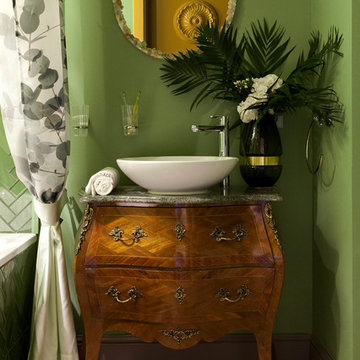
фотограф Юрий Гришко
Design ideas for a small classic ensuite bathroom in Moscow with green tiles, glass tiles, green walls, ceramic flooring, marble worktops, a shower curtain, green worktops, dark wood cabinets, a vessel sink and beige floors.
Design ideas for a small classic ensuite bathroom in Moscow with green tiles, glass tiles, green walls, ceramic flooring, marble worktops, a shower curtain, green worktops, dark wood cabinets, a vessel sink and beige floors.
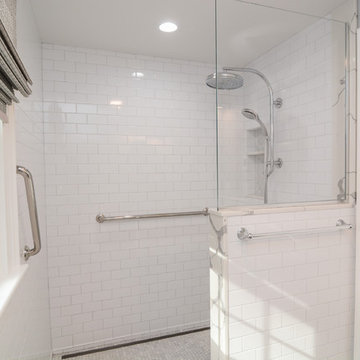
Photo of a small classic ensuite bathroom in Boston with recessed-panel cabinets, grey cabinets, a built-in shower, a two-piece toilet, white tiles, metro tiles, grey walls, marble flooring, a submerged sink, solid surface worktops, grey floors, an open shower and green worktops.
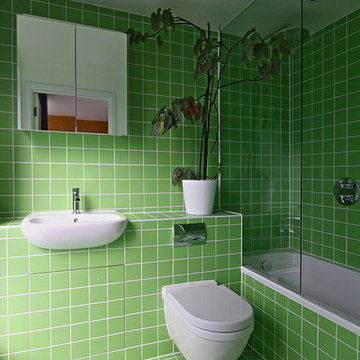
Emma Carter
Inspiration for a medium sized modern ensuite bathroom in London with green cabinets, a built-in bath, a shower/bath combination, a wall mounted toilet, green tiles, ceramic tiles, green walls, ceramic flooring, a built-in sink, tiled worktops, green floors and green worktops.
Inspiration for a medium sized modern ensuite bathroom in London with green cabinets, a built-in bath, a shower/bath combination, a wall mounted toilet, green tiles, ceramic tiles, green walls, ceramic flooring, a built-in sink, tiled worktops, green floors and green worktops.
Bathroom with All Types of Wall Tile and Green Worktops Ideas and Designs
9

 Shelves and shelving units, like ladder shelves, will give you extra space without taking up too much floor space. Also look for wire, wicker or fabric baskets, large and small, to store items under or next to the sink, or even on the wall.
Shelves and shelving units, like ladder shelves, will give you extra space without taking up too much floor space. Also look for wire, wicker or fabric baskets, large and small, to store items under or next to the sink, or even on the wall.  The sink, the mirror, shower and/or bath are the places where you might want the clearest and strongest light. You can use these if you want it to be bright and clear. Otherwise, you might want to look at some soft, ambient lighting in the form of chandeliers, short pendants or wall lamps. You could use accent lighting around your bath in the form to create a tranquil, spa feel, as well.
The sink, the mirror, shower and/or bath are the places where you might want the clearest and strongest light. You can use these if you want it to be bright and clear. Otherwise, you might want to look at some soft, ambient lighting in the form of chandeliers, short pendants or wall lamps. You could use accent lighting around your bath in the form to create a tranquil, spa feel, as well. 