Bathroom with All Types of Wall Tile and Solid Surface Worktops Ideas and Designs
Refine by:
Budget
Sort by:Popular Today
121 - 140 of 39,318 photos
Item 1 of 3

I built this on my property for my aging father who has some health issues. Handicap accessibility was a factor in design. His dream has always been to try retire to a cabin in the woods. This is what he got.
It is a 1 bedroom, 1 bath with a great room. It is 600 sqft of AC space. The footprint is 40' x 26' overall.
The site was the former home of our pig pen. I only had to take 1 tree to make this work and I planted 3 in its place. The axis is set from root ball to root ball. The rear center is aligned with mean sunset and is visible across a wetland.
The goal was to make the home feel like it was floating in the palms. The geometry had to simple and I didn't want it feeling heavy on the land so I cantilevered the structure beyond exposed foundation walls. My barn is nearby and it features old 1950's "S" corrugated metal panel walls. I used the same panel profile for my siding. I ran it vertical to match the barn, but also to balance the length of the structure and stretch the high point into the canopy, visually. The wood is all Southern Yellow Pine. This material came from clearing at the Babcock Ranch Development site. I ran it through the structure, end to end and horizontally, to create a seamless feel and to stretch the space. It worked. It feels MUCH bigger than it is.
I milled the material to specific sizes in specific areas to create precise alignments. Floor starters align with base. Wall tops adjoin ceiling starters to create the illusion of a seamless board. All light fixtures, HVAC supports, cabinets, switches, outlets, are set specifically to wood joints. The front and rear porch wood has three different milling profiles so the hypotenuse on the ceilings, align with the walls, and yield an aligned deck board below. Yes, I over did it. It is spectacular in its detailing. That's the benefit of small spaces.
Concrete counters and IKEA cabinets round out the conversation.
For those who cannot live tiny, I offer the Tiny-ish House.
Photos by Ryan Gamma
Staging by iStage Homes
Design Assistance Jimmy Thornton

A renovated master bathroom in this mid-century house, created a spa-like atmosphere in this small space. To maintain the clean lines, the mirror and slender shelves were recessed into an new 2x6 wall for additional storage. This enabled the wall hung toilet to be mounted in this 'double' exterior wall without protruding into the space. The horizontal lines of the custom teak vanity + recessed shelves work seamlessly with the monolithic vanity top.
Tom Holdsworth Photography
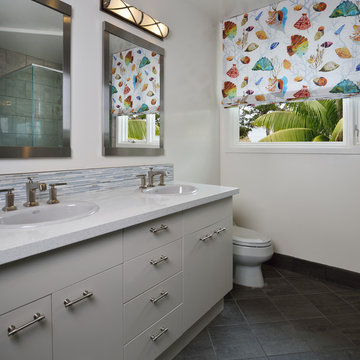
Cosmetic changes were made to this bathroom to incorporate the existing gray toilet and sink. A custom roman shade allows for privacy along with bringing a whimsical take on coastal life.
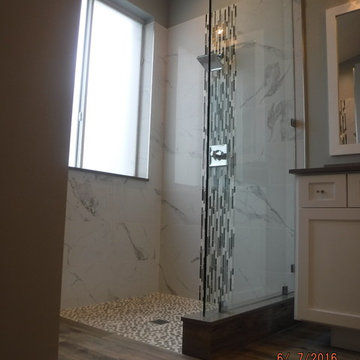
Karlee Zotter
Inspiration for a large classic ensuite bathroom in Miami with shaker cabinets, white cabinets, a walk-in shower, a two-piece toilet, grey tiles, white tiles, porcelain tiles, grey walls, dark hardwood flooring, a submerged sink, solid surface worktops, brown floors and an open shower.
Inspiration for a large classic ensuite bathroom in Miami with shaker cabinets, white cabinets, a walk-in shower, a two-piece toilet, grey tiles, white tiles, porcelain tiles, grey walls, dark hardwood flooring, a submerged sink, solid surface worktops, brown floors and an open shower.

Jackie K Photo
Photo of a medium sized traditional shower room bathroom in Other with raised-panel cabinets, white cabinets, a freestanding bath, an alcove shower, a two-piece toilet, white tiles, porcelain tiles, white walls, porcelain flooring, a submerged sink, solid surface worktops, grey floors and a hinged door.
Photo of a medium sized traditional shower room bathroom in Other with raised-panel cabinets, white cabinets, a freestanding bath, an alcove shower, a two-piece toilet, white tiles, porcelain tiles, white walls, porcelain flooring, a submerged sink, solid surface worktops, grey floors and a hinged door.
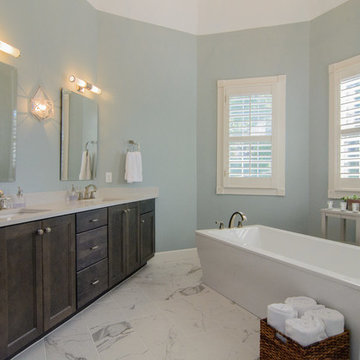
Photographer Credit - Brian Nelson of BHAMTOURS
Photo of a large classic ensuite bathroom in Birmingham with recessed-panel cabinets, dark wood cabinets, solid surface worktops, a freestanding bath, a corner shower, blue walls, marble flooring, a submerged sink, grey tiles and metro tiles.
Photo of a large classic ensuite bathroom in Birmingham with recessed-panel cabinets, dark wood cabinets, solid surface worktops, a freestanding bath, a corner shower, blue walls, marble flooring, a submerged sink, grey tiles and metro tiles.
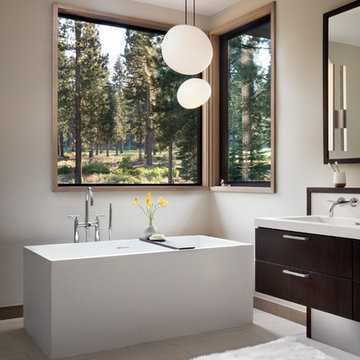
Photo: Lisa Petrole
This is an example of a large classic ensuite bathroom in San Francisco with flat-panel cabinets, dark wood cabinets, a freestanding bath, porcelain flooring, a trough sink, a one-piece toilet, blue tiles, metro tiles, white walls and solid surface worktops.
This is an example of a large classic ensuite bathroom in San Francisco with flat-panel cabinets, dark wood cabinets, a freestanding bath, porcelain flooring, a trough sink, a one-piece toilet, blue tiles, metro tiles, white walls and solid surface worktops.

Inspiration for a small classic shower room bathroom in San Francisco with shaker cabinets, grey cabinets, an alcove shower, white tiles, marble tiles, white walls, mosaic tile flooring, a submerged sink, solid surface worktops, white floors and a hinged door.
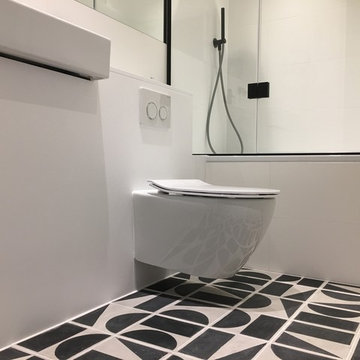
Small bathroom with fittings supplied by Aston Matthews including wall hung WC, steel bath, glass shower screen, Astonian Nero taps, shower fittings and counter top basin
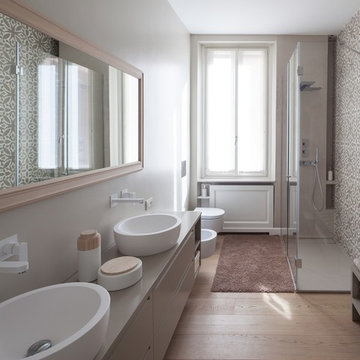
Bagno in stile moderno con grande specchio nel quale si riflettono le cementine decorate sulla parete di fondo della doccia
Inspiration for a large modern bathroom in Milan with flat-panel cabinets, beige cabinets, a built-in shower, a wall mounted toilet, beige tiles, cement tiles, beige walls, light hardwood flooring, a vessel sink, solid surface worktops, beige floors and a hinged door.
Inspiration for a large modern bathroom in Milan with flat-panel cabinets, beige cabinets, a built-in shower, a wall mounted toilet, beige tiles, cement tiles, beige walls, light hardwood flooring, a vessel sink, solid surface worktops, beige floors and a hinged door.
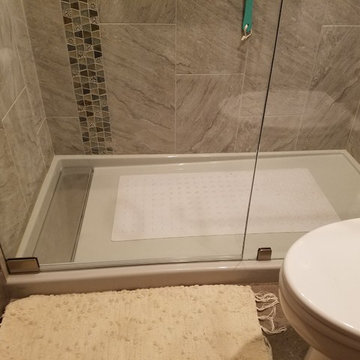
Kohler Groove shower base in ice gray was used to compliment the grey tile colors.
This is an example of a small contemporary shower room bathroom in Other with shaker cabinets, white cabinets, an alcove shower, a two-piece toilet, grey tiles, ceramic tiles, grey walls, ceramic flooring, a submerged sink and solid surface worktops.
This is an example of a small contemporary shower room bathroom in Other with shaker cabinets, white cabinets, an alcove shower, a two-piece toilet, grey tiles, ceramic tiles, grey walls, ceramic flooring, a submerged sink and solid surface worktops.
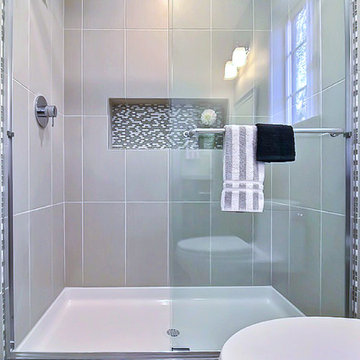
Small classic shower room bathroom in San Francisco with shaker cabinets, light wood cabinets, an alcove shower, a one-piece toilet, beige tiles, white tiles, mosaic tiles, beige walls, travertine flooring, a submerged sink and solid surface worktops.
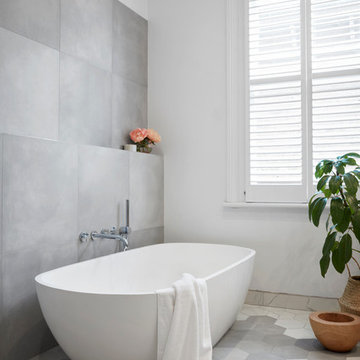
Tom Roe
Design ideas for a large contemporary ensuite bathroom in Melbourne with flat-panel cabinets, light wood cabinets, a freestanding bath, a walk-in shower, grey tiles, white tiles, mosaic tiles, white walls, mosaic tile flooring, a vessel sink and solid surface worktops.
Design ideas for a large contemporary ensuite bathroom in Melbourne with flat-panel cabinets, light wood cabinets, a freestanding bath, a walk-in shower, grey tiles, white tiles, mosaic tiles, white walls, mosaic tile flooring, a vessel sink and solid surface worktops.
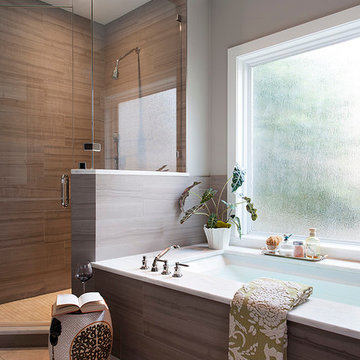
Ryanne Ford
Large contemporary ensuite bathroom in Austin with brown tiles, a hinged door, flat-panel cabinets, brown cabinets, a built-in bath, a corner shower, a two-piece toilet, ceramic tiles, multi-coloured walls, ceramic flooring, a built-in sink, solid surface worktops and beige floors.
Large contemporary ensuite bathroom in Austin with brown tiles, a hinged door, flat-panel cabinets, brown cabinets, a built-in bath, a corner shower, a two-piece toilet, ceramic tiles, multi-coloured walls, ceramic flooring, a built-in sink, solid surface worktops and beige floors.
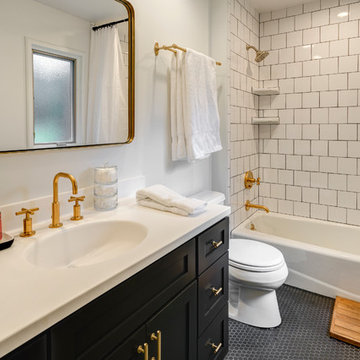
ARC Photography
Photo of a small contemporary shower room bathroom in Los Angeles with flat-panel cabinets, dark wood cabinets, an alcove bath, a shower/bath combination, a two-piece toilet, black and white tiles, ceramic tiles, grey walls, porcelain flooring, an integrated sink and solid surface worktops.
Photo of a small contemporary shower room bathroom in Los Angeles with flat-panel cabinets, dark wood cabinets, an alcove bath, a shower/bath combination, a two-piece toilet, black and white tiles, ceramic tiles, grey walls, porcelain flooring, an integrated sink and solid surface worktops.
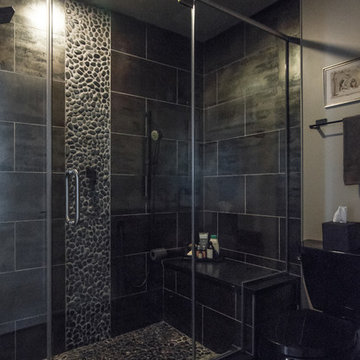
Peter Nilson Photography
Inspiration for a small bohemian shower room bathroom in Chicago with freestanding cabinets, dark wood cabinets, a walk-in shower, a two-piece toilet, black tiles, porcelain tiles, grey walls, porcelain flooring, a submerged sink and solid surface worktops.
Inspiration for a small bohemian shower room bathroom in Chicago with freestanding cabinets, dark wood cabinets, a walk-in shower, a two-piece toilet, black tiles, porcelain tiles, grey walls, porcelain flooring, a submerged sink and solid surface worktops.

Red Ranch Studio photography
Inspiration for a large modern ensuite wet room bathroom in New York with a two-piece toilet, grey walls, ceramic flooring, distressed cabinets, an alcove bath, white tiles, metro tiles, a vessel sink, solid surface worktops, grey floors, an open shower and flat-panel cabinets.
Inspiration for a large modern ensuite wet room bathroom in New York with a two-piece toilet, grey walls, ceramic flooring, distressed cabinets, an alcove bath, white tiles, metro tiles, a vessel sink, solid surface worktops, grey floors, an open shower and flat-panel cabinets.
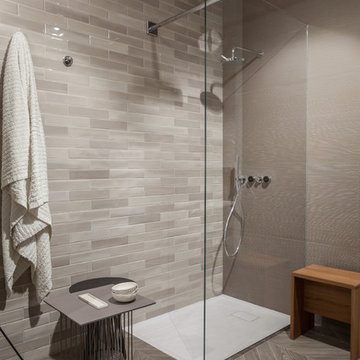
Part of the Shadebox program our shadebrick series has a contemporary colour palette and a beautiful glazed finish.
For residential and commercial walls Interior only.

Previously renovated with a two-story addition in the 80’s, the home’s square footage had been increased, but the current homeowners struggled to integrate the old with the new.
An oversized fireplace and awkward jogged walls added to the challenges on the main floor, along with dated finishes. While on the second floor, a poorly configured layout was not functional for this expanding family.
From the front entrance, we can see the fireplace was removed between the living room and dining rooms, creating greater sight lines and allowing for more traditional archways between rooms.
At the back of the home, we created a new mudroom area, and updated the kitchen with custom two-tone millwork, countertops and finishes. These main floor changes work together to create a home more reflective of the homeowners’ tastes.
On the second floor, the master suite was relocated and now features a beautiful custom ensuite, walk-in closet and convenient adjacency to the new laundry room.
Gordon King Photography

Andreas Wallner
This is an example of a medium sized contemporary ensuite bathroom in Naples with flat-panel cabinets, white cabinets, an alcove bath, a shower/bath combination, white tiles, stone slabs, white walls, an integrated sink, solid surface worktops and a hinged door.
This is an example of a medium sized contemporary ensuite bathroom in Naples with flat-panel cabinets, white cabinets, an alcove bath, a shower/bath combination, white tiles, stone slabs, white walls, an integrated sink, solid surface worktops and a hinged door.
Bathroom with All Types of Wall Tile and Solid Surface Worktops Ideas and Designs
7

 Shelves and shelving units, like ladder shelves, will give you extra space without taking up too much floor space. Also look for wire, wicker or fabric baskets, large and small, to store items under or next to the sink, or even on the wall.
Shelves and shelving units, like ladder shelves, will give you extra space without taking up too much floor space. Also look for wire, wicker or fabric baskets, large and small, to store items under or next to the sink, or even on the wall.  The sink, the mirror, shower and/or bath are the places where you might want the clearest and strongest light. You can use these if you want it to be bright and clear. Otherwise, you might want to look at some soft, ambient lighting in the form of chandeliers, short pendants or wall lamps. You could use accent lighting around your bath in the form to create a tranquil, spa feel, as well.
The sink, the mirror, shower and/or bath are the places where you might want the clearest and strongest light. You can use these if you want it to be bright and clear. Otherwise, you might want to look at some soft, ambient lighting in the form of chandeliers, short pendants or wall lamps. You could use accent lighting around your bath in the form to create a tranquil, spa feel, as well. 