Bathroom with an Alcove Shower and Quartz Worktops Ideas and Designs
Refine by:
Budget
Sort by:Popular Today
141 - 160 of 10,198 photos
Item 1 of 3

Bathroom remodel
Photo of a medium sized modern shower room bathroom in Miami with light wood cabinets, an alcove shower, a one-piece toilet, ceramic tiles, grey walls, laminate floors, quartz worktops, beige floors, a sliding door, white worktops, a single sink and a floating vanity unit.
Photo of a medium sized modern shower room bathroom in Miami with light wood cabinets, an alcove shower, a one-piece toilet, ceramic tiles, grey walls, laminate floors, quartz worktops, beige floors, a sliding door, white worktops, a single sink and a floating vanity unit.

Inspiration for a medium sized contemporary ensuite bathroom in Chicago with flat-panel cabinets, light wood cabinets, porcelain flooring, quartz worktops, white worktops, double sinks, a built in vanity unit, exposed beams, an alcove shower, grey tiles, white walls, a submerged sink, grey floors, a hinged door, a wall niche and a shower bench.

Midcentury Modern inspired new build home. Color, texture, pattern, interesting roof lines, wood, light!
Design ideas for a medium sized retro family bathroom in Detroit with flat-panel cabinets, dark wood cabinets, an alcove shower, a one-piece toilet, white tiles, ceramic tiles, white walls, ceramic flooring, a submerged sink, quartz worktops, white floors, a hinged door, white worktops, double sinks, a built in vanity unit and wallpapered walls.
Design ideas for a medium sized retro family bathroom in Detroit with flat-panel cabinets, dark wood cabinets, an alcove shower, a one-piece toilet, white tiles, ceramic tiles, white walls, ceramic flooring, a submerged sink, quartz worktops, white floors, a hinged door, white worktops, double sinks, a built in vanity unit and wallpapered walls.
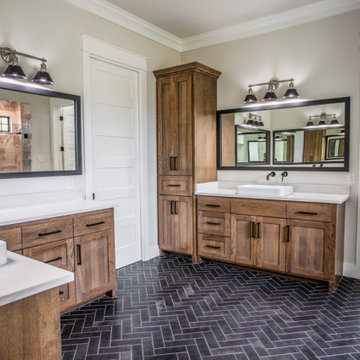
Photo of a large rural ensuite bathroom in Dallas with shaker cabinets, medium wood cabinets, a freestanding bath, an alcove shower, grey walls, porcelain flooring, a vessel sink, quartz worktops, black floors, a hinged door and white worktops.
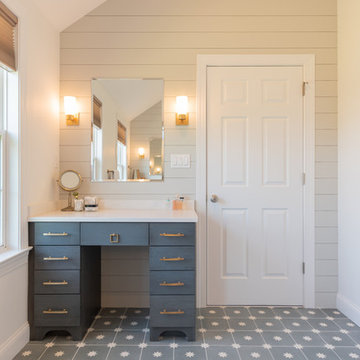
After renovating their neutrally styled master bath Gardner/Fox helped their clients create this farmhouse-inspired master bathroom, with subtle modern undertones. The original room was dominated by a seldom-used soaking tub and shower stall. Now, the master bathroom includes a glass-enclosed shower, custom walnut double vanity, make-up vanity, linen storage, and a private toilet room.
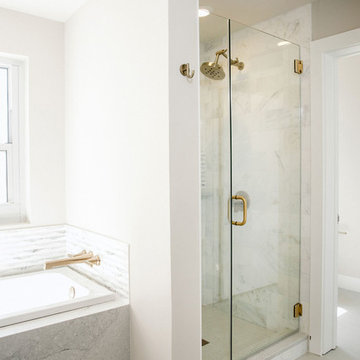
Photo of a large modern ensuite bathroom in Austin with flat-panel cabinets, medium wood cabinets, an alcove bath, an alcove shower, a submerged sink, quartz worktops, a hinged door and white worktops.
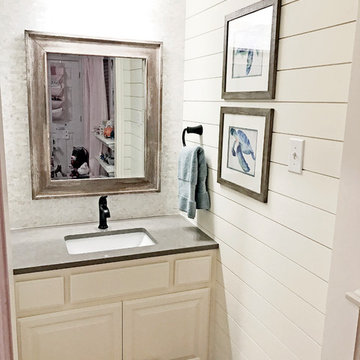
Complete jack and jill bathroom remodel with beautiful glass subway tile and mother of pearl accent tile, large format 12 x 24 porcelain floor tile and, of course, shiplap. New square edge modern tub, bronze faucet and hardware, and nautical accessories complete the look.

Photography by Alex Maguire Photography
This house had been re built over the past 12 years. We were asked to redesign the attic to create a new master bedroom with a bathroom and a walk in wardrobe.
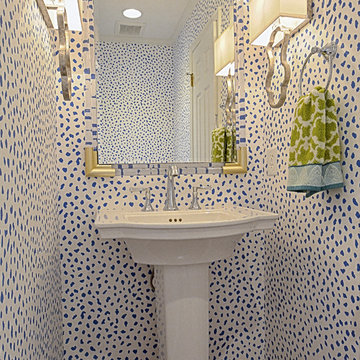
This En Suite redesign included reworking the master bath and walk-in closet in such a way as to allow for a powder room to be added off the hallway. No addition need. By combining two smaller closets into one large walk-in and eliminating wasted circulation space, we were able to provide the client with a beautiful en suite complete with large tiled shower, double vanity, linen tower and window bench. The client loves this new room and has a new powder room located of the hallway for guests. Kustom Home Design specializes in maximizing the design potential of homes of all shapes and sizes.
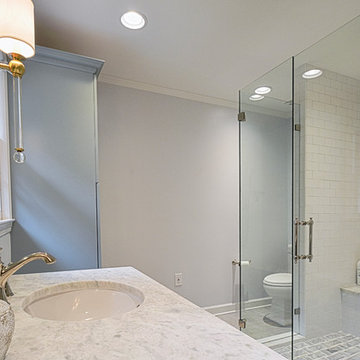
This En Suite redesign included reworking the master bath and walk-in closet in such a way as to allow for a powder room to be added off the hallway. No addition need. By combining two smaller closets into one large walk-in and eliminating wasted circulation space, we were able to provide the client with a beautiful en suite complete with large tiled shower, double vanity, linen tower and window bench. The client loves this new room and has a new powder room located of the hallway for guests. Kustom Home Design specializes in maximizing the design potential of homes of all shapes and sizes.
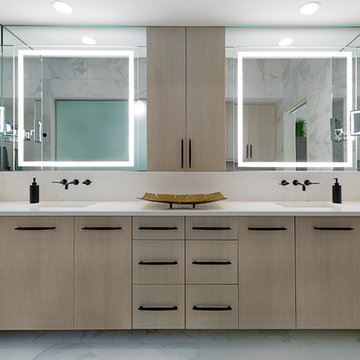
Builder: BDR Executive Custom Homes
Architect: 42 North - Architecture + Design
Interior Design: Christine DiMaria Design
Photographer: Chuck Heiney
This is an example of an expansive modern ensuite bathroom in Grand Rapids with flat-panel cabinets, light wood cabinets, white tiles, marble tiles, white walls, marble flooring, a submerged sink, quartz worktops, white floors, a freestanding bath, an alcove shower, white worktops and a sliding door.
This is an example of an expansive modern ensuite bathroom in Grand Rapids with flat-panel cabinets, light wood cabinets, white tiles, marble tiles, white walls, marble flooring, a submerged sink, quartz worktops, white floors, a freestanding bath, an alcove shower, white worktops and a sliding door.
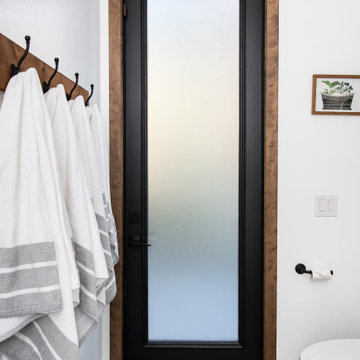
Fiberglass Exterior Door with Frosted Glass
Inspiration for a mediterranean bathroom in Orange County with white cabinets, an alcove shower, white walls, porcelain flooring, a vessel sink, quartz worktops, black floors, a hinged door, black worktops, a shower bench, a single sink and a built in vanity unit.
Inspiration for a mediterranean bathroom in Orange County with white cabinets, an alcove shower, white walls, porcelain flooring, a vessel sink, quartz worktops, black floors, a hinged door, black worktops, a shower bench, a single sink and a built in vanity unit.
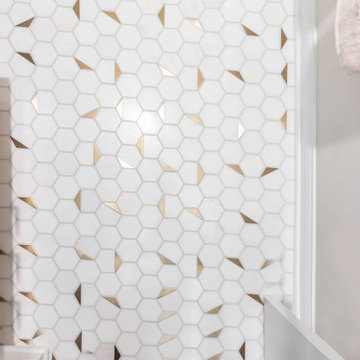
For the guest bathroom we went with a brass and white theme. The brass schluter frames the shower perfectly, giving the guest bath a unique feel and look.

This is an example of a small modern bathroom in Orlando with shaker cabinets, white cabinets, an alcove shower, a one-piece toilet, grey tiles, ceramic tiles, white walls, vinyl flooring, a built-in sink, quartz worktops, beige floors, a hinged door, beige worktops, a wall niche, a single sink and a built in vanity unit.

This luxury bathroom is both functional and up-scale looking thanks to the custom Rutt cabinetry. Details include a double vanity with decorative columns, makeup table, and built in shelving.
DOOR: Custom Door
WOOD SPECIES: Paint Grade
FINISH: White Paint
design by Andrea Langford Designs
photos by Mark Morand

BLACK AND WHITE LUXURY MODERN MARBLE BATHROOM WITH SPA LIKE FEATURES, INCLUDING BLACK MARBLE FLOOR, FREE-STANDING BATHTUB AND AN ALCOVE SHOWER.
Large modern ensuite bathroom in New York with shaker cabinets, black cabinets, a freestanding bath, an alcove shower, a one-piece toilet, black and white tiles, white walls, marble flooring, a console sink, quartz worktops, black floors, a hinged door, black worktops, a wall niche, a single sink, a built in vanity unit, a vaulted ceiling and panelled walls.
Large modern ensuite bathroom in New York with shaker cabinets, black cabinets, a freestanding bath, an alcove shower, a one-piece toilet, black and white tiles, white walls, marble flooring, a console sink, quartz worktops, black floors, a hinged door, black worktops, a wall niche, a single sink, a built in vanity unit, a vaulted ceiling and panelled walls.
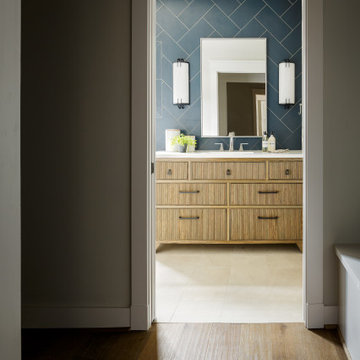
Photo of a small traditional ensuite bathroom in Houston with brown cabinets, an alcove shower, white tiles, ceramic tiles, grey walls, porcelain flooring, a submerged sink, quartz worktops, white floors, a hinged door, white worktops, a single sink and a freestanding vanity unit.
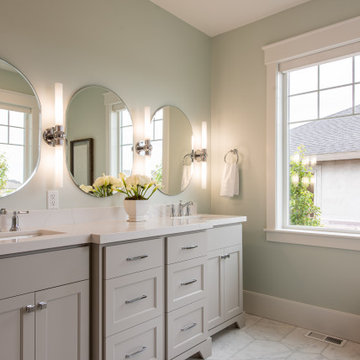
Design ideas for a large traditional ensuite bathroom in Salt Lake City with shaker cabinets, grey cabinets, a freestanding bath, a submerged sink, grey floors, an alcove shower, a two-piece toilet, grey walls, ceramic flooring, quartz worktops, a hinged door, white worktops, a wall niche, a shower bench, double sinks and a built in vanity unit.
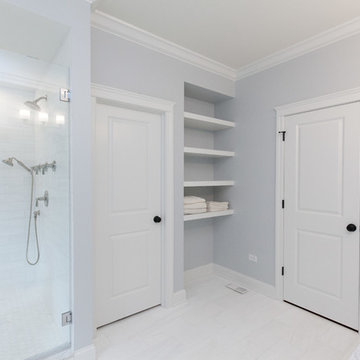
Master bath featuring a double sink, large soaking tub, spacious shower, private toilet room, and built-in shelves for extra storage.
Architect: Meyer Design
Photos: Jody Kmetz
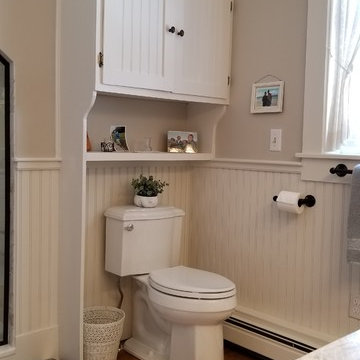
White beadboard wainscoting gives a warm country feel to this bathroom.
Design ideas for a small country shower room bathroom in Boston with shaker cabinets, white cabinets, an alcove shower, a two-piece toilet, beige walls, medium hardwood flooring, a submerged sink, quartz worktops, brown floors, a hinged door and multi-coloured worktops.
Design ideas for a small country shower room bathroom in Boston with shaker cabinets, white cabinets, an alcove shower, a two-piece toilet, beige walls, medium hardwood flooring, a submerged sink, quartz worktops, brown floors, a hinged door and multi-coloured worktops.
Bathroom with an Alcove Shower and Quartz Worktops Ideas and Designs
8

 Shelves and shelving units, like ladder shelves, will give you extra space without taking up too much floor space. Also look for wire, wicker or fabric baskets, large and small, to store items under or next to the sink, or even on the wall.
Shelves and shelving units, like ladder shelves, will give you extra space without taking up too much floor space. Also look for wire, wicker or fabric baskets, large and small, to store items under or next to the sink, or even on the wall.  The sink, the mirror, shower and/or bath are the places where you might want the clearest and strongest light. You can use these if you want it to be bright and clear. Otherwise, you might want to look at some soft, ambient lighting in the form of chandeliers, short pendants or wall lamps. You could use accent lighting around your bath in the form to create a tranquil, spa feel, as well.
The sink, the mirror, shower and/or bath are the places where you might want the clearest and strongest light. You can use these if you want it to be bright and clear. Otherwise, you might want to look at some soft, ambient lighting in the form of chandeliers, short pendants or wall lamps. You could use accent lighting around your bath in the form to create a tranquil, spa feel, as well. 