Bathroom with an Enclosed Toilet and a Feature Wall Ideas and Designs
Refine by:
Budget
Sort by:Popular Today
101 - 120 of 16,423 photos
Item 1 of 3

FineCraft Contractors, Inc.
Harrison Design
Photo of a small modern ensuite bathroom in DC Metro with freestanding cabinets, brown cabinets, an alcove shower, a two-piece toilet, beige tiles, porcelain tiles, beige walls, slate flooring, a submerged sink, quartz worktops, multi-coloured floors, a hinged door, black worktops, an enclosed toilet, a single sink, a freestanding vanity unit, a vaulted ceiling and tongue and groove walls.
Photo of a small modern ensuite bathroom in DC Metro with freestanding cabinets, brown cabinets, an alcove shower, a two-piece toilet, beige tiles, porcelain tiles, beige walls, slate flooring, a submerged sink, quartz worktops, multi-coloured floors, a hinged door, black worktops, an enclosed toilet, a single sink, a freestanding vanity unit, a vaulted ceiling and tongue and groove walls.
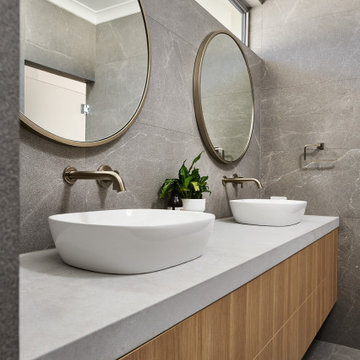
Natural planked oak, paired with chalky white and concrete sheeting highlights our Jackson Home as a Scandinavian Interior. With each room focused on materials blending cohesively, the rooms holid unity in the home‘s interior. A curved centre peice in the Kitchen encourages the space to feel like a room with customised bespoke built in furniture rather than your every day kitchen.
My clients main objective for the homes interior, forming a space where guests were able to interact with the host at times of entertaining. Unifying the kitchen, dining and living spaces will change the layout making the kitchen the focal point of entrace into the home.
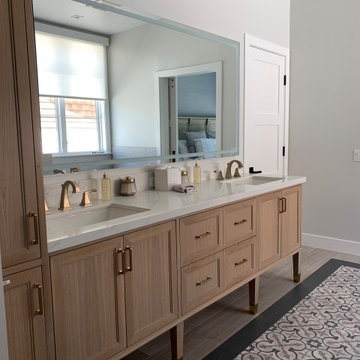
This is an example of a medium sized beach style ensuite bathroom in Orange County with shaker cabinets, light wood cabinets, a freestanding bath, a one-piece toilet, white tiles, ceramic tiles, white walls, porcelain flooring, a submerged sink, engineered stone worktops, beige floors, white worktops, an enclosed toilet, double sinks and a freestanding vanity unit.
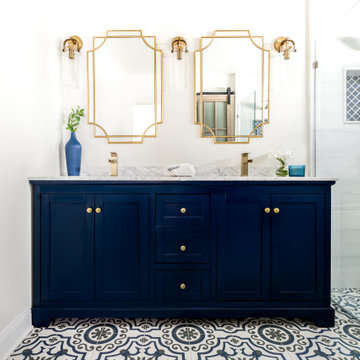
Inspiration for a medium sized traditional ensuite wet room bathroom in New York with shaker cabinets, blue cabinets, a freestanding bath, a two-piece toilet, grey tiles, ceramic tiles, white walls, ceramic flooring, a submerged sink, marble worktops, blue floors, an open shower, yellow worktops, an enclosed toilet, double sinks and a freestanding vanity unit.

A coastal styled guest bathroom with cute dog-themed wallpaper and a distressed navy vanity
Inspiration for a small shower room bathroom in Grand Rapids with beaded cabinets, blue cabinets, white walls, ceramic flooring, a submerged sink, engineered stone worktops, beige floors, beige worktops, a feature wall, a single sink, a built in vanity unit and wallpapered walls.
Inspiration for a small shower room bathroom in Grand Rapids with beaded cabinets, blue cabinets, white walls, ceramic flooring, a submerged sink, engineered stone worktops, beige floors, beige worktops, a feature wall, a single sink, a built in vanity unit and wallpapered walls.
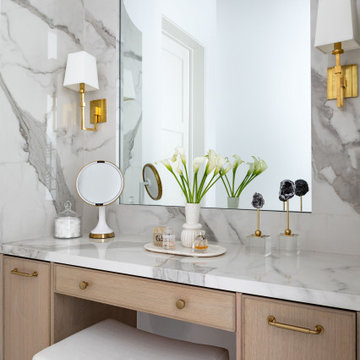
Photo of an expansive classic ensuite bathroom in Houston with light wood cabinets, a freestanding bath, an alcove shower, grey tiles, white walls, marble flooring, a built-in sink, grey floors, a hinged door, an enclosed toilet and a built in vanity unit.
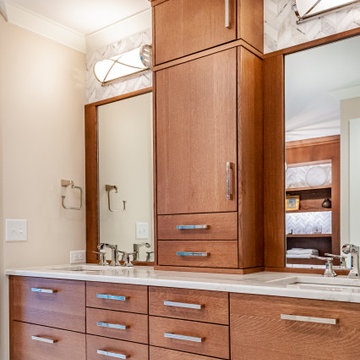
Contemporary master bath remodel in Ohio. A mix of marble, porcelain and wood tones create a warm and bright composition for this personal space. A frameless glass shower enclosure and free standing tub create points of interest. An open display wall create nice storage for personal items.

Photo of a large classic ensuite bathroom in Los Angeles with shaker cabinets, blue cabinets, a freestanding bath, an alcove shower, a two-piece toilet, white tiles, porcelain tiles, grey walls, porcelain flooring, a submerged sink, engineered stone worktops, grey floors, a hinged door, white worktops, an enclosed toilet, double sinks and a built in vanity unit.
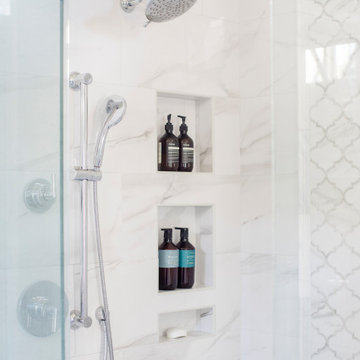
Full renovation of master bath. Removed linen closet and added mirrored linen cabinet to have create a more seamless feel.
This is an example of a medium sized traditional ensuite bathroom in Charleston with recessed-panel cabinets, grey cabinets, white tiles, porcelain tiles, porcelain flooring, a submerged sink, engineered stone worktops, white floors, a hinged door, grey worktops, an enclosed toilet, double sinks, a built in vanity unit, wallpapered walls and a freestanding bath.
This is an example of a medium sized traditional ensuite bathroom in Charleston with recessed-panel cabinets, grey cabinets, white tiles, porcelain tiles, porcelain flooring, a submerged sink, engineered stone worktops, white floors, a hinged door, grey worktops, an enclosed toilet, double sinks, a built in vanity unit, wallpapered walls and a freestanding bath.

This bathroom was designed with the client's holiday apartment in Andalusia in mind. The sink was a direct client order which informed the rest of the scheme. Wall lights paired with brassware add a level of luxury and sophistication as does the walk in shower and illuminated niche. Lighting options enable different moods to be achieved.

Creation of a new master bathroom, kids’ bathroom, toilet room and a WIC from a mid. size bathroom was a challenge but the results were amazing.
The master bathroom has a huge 5.5'x6' shower with his/hers shower heads.
The main wall of the shower is made from 2 book matched porcelain slabs, the rest of the walls are made from Thasos marble tile and the floors are slate stone.
The vanity is a double sink custom made with distress wood stain finish and its almost 10' long.
The vanity countertop and backsplash are made from the same porcelain slab that was used on the shower wall.
The two pocket doors on the opposite wall from the vanity hide the WIC and the water closet where a $6k toilet/bidet unit is warmed up and ready for her owner at any given moment.
Notice also the huge 100" mirror with built-in LED light, it is a great tool to make the relatively narrow bathroom to look twice its size.

Design ideas for a small traditional ensuite bathroom in Chicago with flat-panel cabinets, brown cabinets, an alcove bath, a shower/bath combination, a one-piece toilet, blue tiles, ceramic tiles, white walls, porcelain flooring, a built-in sink, onyx worktops, grey floors, a sliding door, white worktops, an enclosed toilet, a single sink and a freestanding vanity unit.
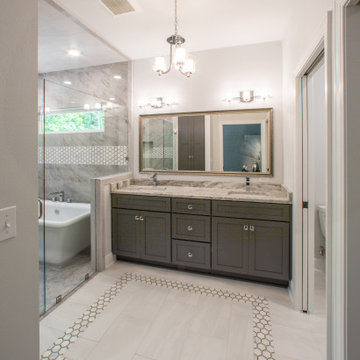
Custom master bathroom with freestanding tub in large curbless shower, tile flooring, and a double vanity.
This is an example of a medium sized traditional ensuite bathroom with a built in vanity unit, recessed-panel cabinets, grey cabinets, a freestanding bath, a built-in shower, a one-piece toilet, multi-coloured tiles, porcelain tiles, white walls, porcelain flooring, an integrated sink, quartz worktops, white floors, a hinged door, multi-coloured worktops, an enclosed toilet and double sinks.
This is an example of a medium sized traditional ensuite bathroom with a built in vanity unit, recessed-panel cabinets, grey cabinets, a freestanding bath, a built-in shower, a one-piece toilet, multi-coloured tiles, porcelain tiles, white walls, porcelain flooring, an integrated sink, quartz worktops, white floors, a hinged door, multi-coloured worktops, an enclosed toilet and double sinks.

Beautiful relaxing freestanding tub surrounded by luxurious elements such as Carrera marble tile flooring and brushed gold bath filler. Our favorite feature is the custom functional ledge below the window!

www.nestkbhomedesign.com
Photos: Linda McKee
This beautifully designed Wood-Mode Makeup Vanity has all the storage features you could need.
Photo of a large classic ensuite bathroom in St Louis with freestanding cabinets, white cabinets, a freestanding bath, an alcove shower, a one-piece toilet, white tiles, marble tiles, blue walls, marble flooring, a submerged sink, marble worktops, white floors, a hinged door, white worktops, an enclosed toilet, double sinks, a built in vanity unit and wallpapered walls.
Photo of a large classic ensuite bathroom in St Louis with freestanding cabinets, white cabinets, a freestanding bath, an alcove shower, a one-piece toilet, white tiles, marble tiles, blue walls, marble flooring, a submerged sink, marble worktops, white floors, a hinged door, white worktops, an enclosed toilet, double sinks, a built in vanity unit and wallpapered walls.
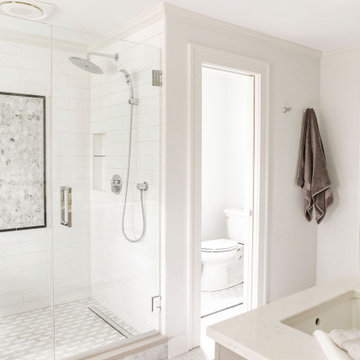
Removing the tired, old angled shower in the middle of the room allowed us to open up the space. We added a toilet room, Double Vanity sinks and straightened the free standing tub.

Photo of a classic bathroom in Sacramento with recessed-panel cabinets, blue cabinets, beige walls, a vessel sink, grey floors, beige worktops, an enclosed toilet, double sinks and a built in vanity unit.
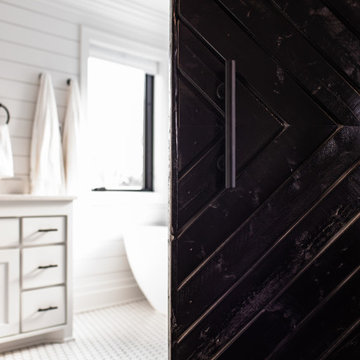
Edina Master bathroom renovation
This is an example of a large farmhouse ensuite bathroom in Minneapolis with shaker cabinets, white cabinets, a freestanding bath, a walk-in shower, a two-piece toilet, white tiles, metro tiles, white walls, ceramic flooring, a submerged sink, engineered stone worktops, white floors, a hinged door, white worktops, an enclosed toilet, double sinks, a built in vanity unit and tongue and groove walls.
This is an example of a large farmhouse ensuite bathroom in Minneapolis with shaker cabinets, white cabinets, a freestanding bath, a walk-in shower, a two-piece toilet, white tiles, metro tiles, white walls, ceramic flooring, a submerged sink, engineered stone worktops, white floors, a hinged door, white worktops, an enclosed toilet, double sinks, a built in vanity unit and tongue and groove walls.
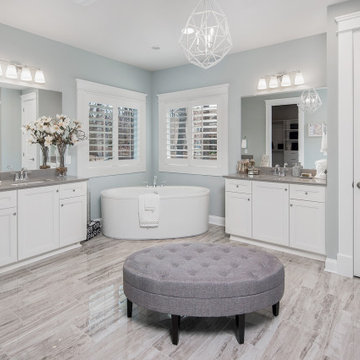
An expansive master bathroom in Charlotte with porcelain tile, a freestanding tub, and dual vanities.
Design ideas for an expansive traditional ensuite bathroom in Charlotte with recessed-panel cabinets, white cabinets, a freestanding bath, an alcove shower, porcelain flooring, a hinged door, an enclosed toilet, a single sink and a built in vanity unit.
Design ideas for an expansive traditional ensuite bathroom in Charlotte with recessed-panel cabinets, white cabinets, a freestanding bath, an alcove shower, porcelain flooring, a hinged door, an enclosed toilet, a single sink and a built in vanity unit.
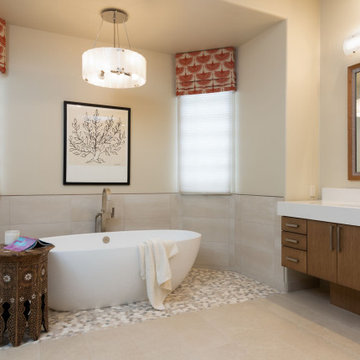
This is an example of a large retro ensuite bathroom in Phoenix with flat-panel cabinets, light wood cabinets, a freestanding bath, a corner shower, beige tiles, porcelain tiles, beige walls, porcelain flooring, a submerged sink, engineered stone worktops, beige floors, a hinged door, white worktops, an enclosed toilet, double sinks and a floating vanity unit.
Bathroom with an Enclosed Toilet and a Feature Wall Ideas and Designs
6

 Shelves and shelving units, like ladder shelves, will give you extra space without taking up too much floor space. Also look for wire, wicker or fabric baskets, large and small, to store items under or next to the sink, or even on the wall.
Shelves and shelving units, like ladder shelves, will give you extra space without taking up too much floor space. Also look for wire, wicker or fabric baskets, large and small, to store items under or next to the sink, or even on the wall.  The sink, the mirror, shower and/or bath are the places where you might want the clearest and strongest light. You can use these if you want it to be bright and clear. Otherwise, you might want to look at some soft, ambient lighting in the form of chandeliers, short pendants or wall lamps. You could use accent lighting around your bath in the form to create a tranquil, spa feel, as well.
The sink, the mirror, shower and/or bath are the places where you might want the clearest and strongest light. You can use these if you want it to be bright and clear. Otherwise, you might want to look at some soft, ambient lighting in the form of chandeliers, short pendants or wall lamps. You could use accent lighting around your bath in the form to create a tranquil, spa feel, as well. 