Bathroom with an Integrated Sink and a Wallpapered Ceiling Ideas and Designs
Refine by:
Budget
Sort by:Popular Today
41 - 60 of 109 photos
Item 1 of 3
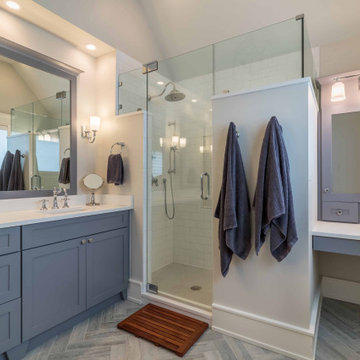
Inspiration for a large rural grey and white ensuite bathroom in Chicago with shaker cabinets, blue cabinets, an alcove shower, a one-piece toilet, white tiles, limestone tiles, limestone flooring, an integrated sink, solid surface worktops, blue floors, a sliding door, white worktops, a shower bench, a single sink, a freestanding vanity unit, a wallpapered ceiling, wallpapered walls and white walls.
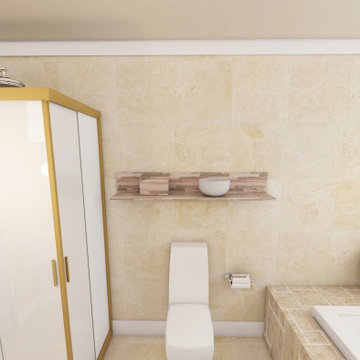
Inspiration for a medium sized mediterranean shower room bathroom in Dusseldorf with white cabinets, a hot tub, a built-in shower, beige tiles, an integrated sink, white worktops, a shower bench, double sinks, a wallpapered ceiling, a one-piece toilet, marble tiles, beige walls and a hinged door.
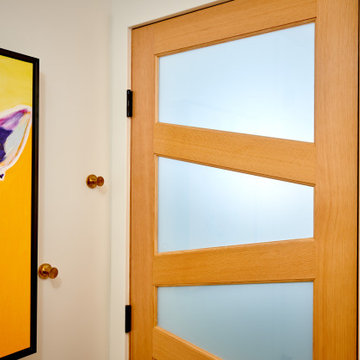
Love for the tropics. That best describes the design vision for this bathroom. A play on geometric lines in the wall tile and the unique bathroom door.
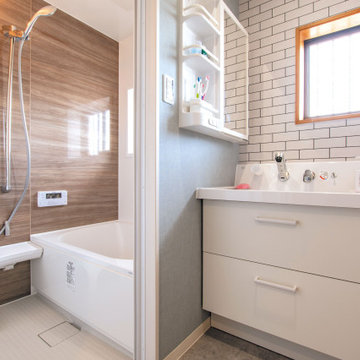
以前は、洗面脱衣室にトイレが併設されていましたが、生活しやすくするために壁で仕切りました。
新しい洗面室は、白のサブウェイタイル風壁紙を貼り、LDKとの繋がりを感じさせます。
洗面台は、リクシルのピアラで収納力UP。壁面収納を設置し、省スペースを有効活用しました。
Design ideas for a small bohemian bathroom in Other with flat-panel cabinets, white cabinets, multi-coloured walls, vinyl flooring, an integrated sink, grey floors, white worktops, a feature wall, a wallpapered ceiling and wallpapered walls.
Design ideas for a small bohemian bathroom in Other with flat-panel cabinets, white cabinets, multi-coloured walls, vinyl flooring, an integrated sink, grey floors, white worktops, a feature wall, a wallpapered ceiling and wallpapered walls.
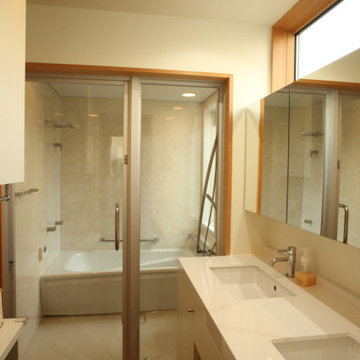
Photo of a medium sized modern bathroom in Other with beaded cabinets, white cabinets, white tiles, plywood flooring, an integrated sink, solid surface worktops, beige floors, white worktops, a built in vanity unit and a wallpapered ceiling.
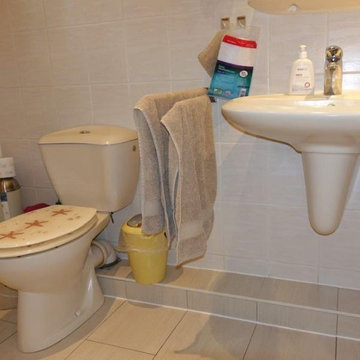
This is an example of a large scandinavian shower room bathroom in Hamburg with recessed-panel cabinets, light wood cabinets, a corner shower, a wall mounted toilet, beige tiles, stone tiles, white walls, ceramic flooring, an integrated sink, glass worktops, beige floors, an open shower, a single sink, a wallpapered ceiling and wallpapered walls.

This small 3/4 bath was added in the space of a large entry way of this ranch house, with the bath door immediately off the master bedroom. At only 39sf, the 3'x8' space houses the toilet and sink on opposite walls, with a 3'x4' alcove shower adjacent to the sink. The key to making a small space feel large is avoiding clutter, and increasing the feeling of height - so a floating vanity cabinet was selected, with a built-in medicine cabinet above. A wall-mounted storage cabinet was added over the toilet, with hooks for towels. The shower curtain at the shower is changed with the whims and design style of the homeowner, and allows for easy cleaning with a simple toss in the washing machine.

Inspiration for a medium sized contemporary grey and white ensuite bathroom in Other with flat-panel cabinets, medium wood cabinets, an alcove bath, a shower/bath combination, a wall mounted toilet, grey tiles, porcelain tiles, beige walls, porcelain flooring, an integrated sink, engineered stone worktops, grey floors, a shower curtain, white worktops, an enclosed toilet, a single sink, a floating vanity unit, a wallpapered ceiling and panelled walls.

Design ideas for a medium sized country grey and teal shower room bathroom in Chicago with recessed-panel cabinets, white cabinets, an alcove bath, a shower/bath combination, a two-piece toilet, blue tiles, metro tiles, white walls, ceramic flooring, an integrated sink, quartz worktops, multi-coloured floors, a hinged door, multi-coloured worktops, an enclosed toilet, a single sink, a freestanding vanity unit, a wallpapered ceiling and wallpapered walls.

The adorable hall bath is used by the family's 5 boys.
This is an example of a small traditional family bathroom in Chicago with raised-panel cabinets, white cabinets, an alcove bath, a shower/bath combination, a two-piece toilet, beige tiles, ceramic tiles, green walls, ceramic flooring, an integrated sink, solid surface worktops, beige floors, a shower curtain, beige worktops, a single sink, a freestanding vanity unit, a wallpapered ceiling and wallpapered walls.
This is an example of a small traditional family bathroom in Chicago with raised-panel cabinets, white cabinets, an alcove bath, a shower/bath combination, a two-piece toilet, beige tiles, ceramic tiles, green walls, ceramic flooring, an integrated sink, solid surface worktops, beige floors, a shower curtain, beige worktops, a single sink, a freestanding vanity unit, a wallpapered ceiling and wallpapered walls.

This small 3/4 bath was added in the space of a large entry way of this ranch house, with the bath door immediately off the master bedroom. At only 39sf, the 3'x8' space houses the toilet and sink on opposite walls, with a 3'x4' alcove shower adjacent to the sink. The key to making a small space feel large is avoiding clutter, and increasing the feeling of height - so a floating vanity cabinet was selected, with a built-in medicine cabinet above. A wall-mounted storage cabinet was added over the toilet, with hooks for towels. The shower curtain at the shower is changed with the whims and design style of the homeowner, and allows for easy cleaning with a simple toss in the washing machine.
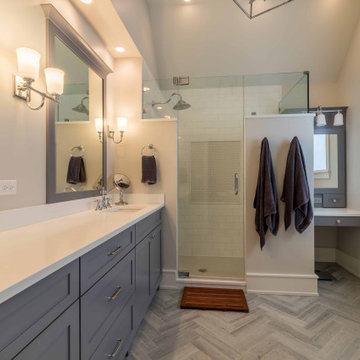
Large farmhouse grey and white ensuite bathroom in Chicago with shaker cabinets, blue cabinets, an alcove shower, a one-piece toilet, white tiles, limestone tiles, limestone flooring, an integrated sink, solid surface worktops, blue floors, a sliding door, white worktops, a shower bench, a single sink, a freestanding vanity unit, a wallpapered ceiling, wallpapered walls and white walls.
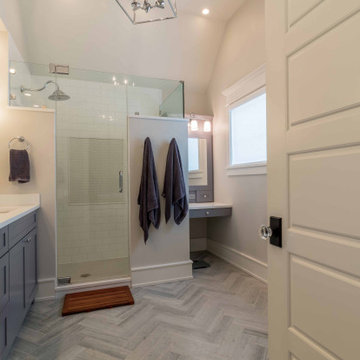
Design ideas for a large country grey and white ensuite bathroom in Chicago with shaker cabinets, blue cabinets, an alcove shower, a one-piece toilet, white tiles, limestone tiles, limestone flooring, an integrated sink, solid surface worktops, blue floors, a sliding door, white worktops, a shower bench, a single sink, a freestanding vanity unit, a wallpapered ceiling, wallpapered walls and white walls.
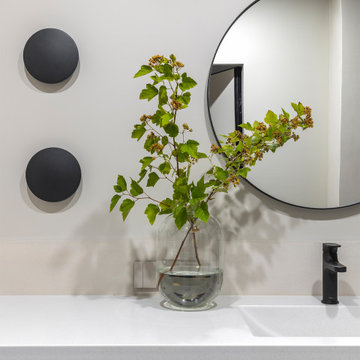
Design ideas for a medium sized contemporary grey and white ensuite bathroom in Other with flat-panel cabinets, medium wood cabinets, an alcove bath, a shower/bath combination, a wall mounted toilet, grey tiles, porcelain tiles, beige walls, porcelain flooring, an integrated sink, engineered stone worktops, grey floors, a shower curtain, white worktops, an enclosed toilet, a single sink, a floating vanity unit, a wallpapered ceiling and panelled walls.
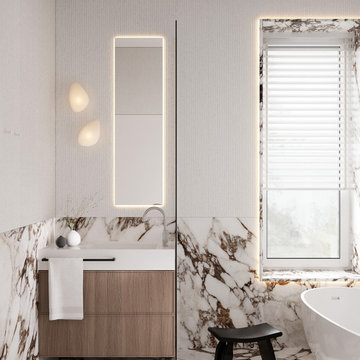
Inspiration for a large contemporary ensuite wet room bathroom in Other with beaded cabinets, medium wood cabinets, a freestanding bath, white tiles, porcelain tiles, engineered stone worktops, an open shower, white worktops, a single sink, a floating vanity unit, an integrated sink, white walls, porcelain flooring, white floors, a wallpapered ceiling and panelled walls.

Inspiration for a medium sized farmhouse grey and teal bathroom in Chicago with black cabinets, blue tiles, metro tiles, quartz worktops, multi-coloured worktops, a single sink, a freestanding vanity unit, an alcove bath, a shower/bath combination, a two-piece toilet, white walls, ceramic flooring, an integrated sink, multi-coloured floors, a shower curtain, an enclosed toilet, recessed-panel cabinets, a wallpapered ceiling and wallpapered walls.
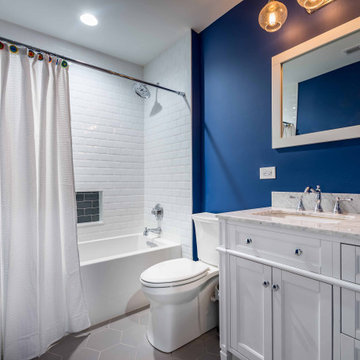
This is an example of a medium sized rural grey and teal shower room bathroom in Chicago with recessed-panel cabinets, white cabinets, an alcove bath, a shower/bath combination, a two-piece toilet, blue tiles, metro tiles, white walls, ceramic flooring, an integrated sink, quartz worktops, multi-coloured floors, a hinged door, multi-coloured worktops, an enclosed toilet, a single sink, a freestanding vanity unit, a wallpapered ceiling and wallpapered walls.
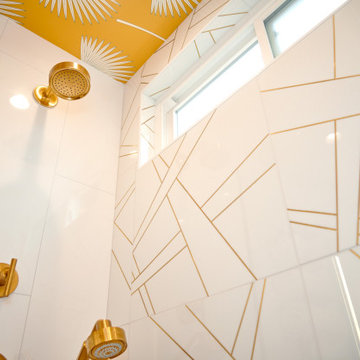
Love for the tropics. That best describes the design vision for this bathroom. A play on geometric lines in the wall tile and the unique bathroom door.

Photo of a large country grey and white ensuite bathroom in Chicago with shaker cabinets, blue cabinets, an alcove shower, a one-piece toilet, white tiles, limestone tiles, limestone flooring, an integrated sink, solid surface worktops, blue floors, a sliding door, white worktops, a shower bench, a single sink, a freestanding vanity unit, a wallpapered ceiling, wallpapered walls and white walls.
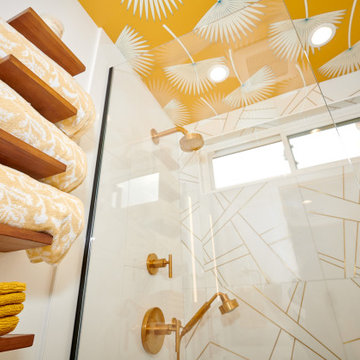
Love for the tropics. That best describes the design vision for this bathroom. A play on geometric lines in the wall tile and the unique bathroom door.
Bathroom with an Integrated Sink and a Wallpapered Ceiling Ideas and Designs
3

 Shelves and shelving units, like ladder shelves, will give you extra space without taking up too much floor space. Also look for wire, wicker or fabric baskets, large and small, to store items under or next to the sink, or even on the wall.
Shelves and shelving units, like ladder shelves, will give you extra space without taking up too much floor space. Also look for wire, wicker or fabric baskets, large and small, to store items under or next to the sink, or even on the wall.  The sink, the mirror, shower and/or bath are the places where you might want the clearest and strongest light. You can use these if you want it to be bright and clear. Otherwise, you might want to look at some soft, ambient lighting in the form of chandeliers, short pendants or wall lamps. You could use accent lighting around your bath in the form to create a tranquil, spa feel, as well.
The sink, the mirror, shower and/or bath are the places where you might want the clearest and strongest light. You can use these if you want it to be bright and clear. Otherwise, you might want to look at some soft, ambient lighting in the form of chandeliers, short pendants or wall lamps. You could use accent lighting around your bath in the form to create a tranquil, spa feel, as well. 