Bathroom with Bamboo Flooring and Brick Flooring Ideas and Designs
Refine by:
Budget
Sort by:Popular Today
201 - 220 of 875 photos
Item 1 of 3
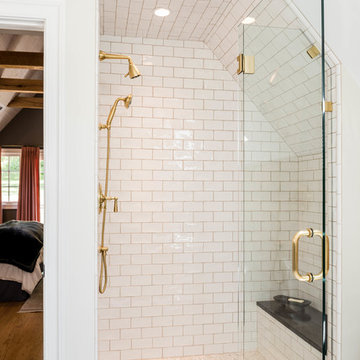
Jason Sandy, Angle Eye Photography
Design ideas for a classic bathroom in Philadelphia with grey walls and brick flooring.
Design ideas for a classic bathroom in Philadelphia with grey walls and brick flooring.
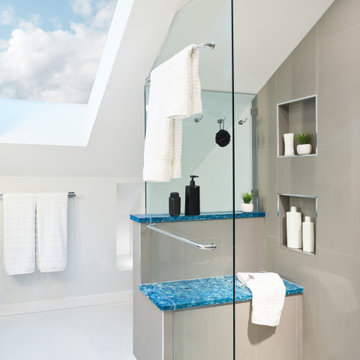
The master suite was also part of the project to incorporate a closet space, bedroom and master bath. We opened up the bedroom making the most of the existing skylights. Brought the bamboo flooring to this space as well in a natural tone. Changed the bathroom to include a long vanity with shower and bench seat. Using the bold Skye Cambria for the counters and bench with dark grey wall tiles. We kept the floors a soft subtle tone of light beige with minimal movement. As this was a small space we used a back lit led medicine cabinet for additional storage and light.
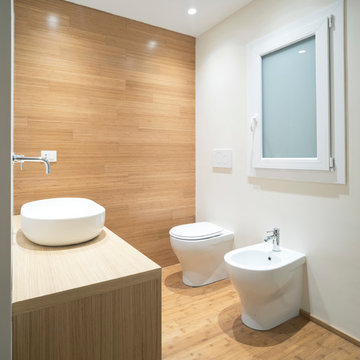
foto di Anna Positano
Interno 2
Bagno
Small scandinavian shower room bathroom in Other with open cabinets, light wood cabinets, an alcove shower, a two-piece toilet, white tiles, porcelain tiles, white walls, bamboo flooring, a vessel sink, wooden worktops, brown floors and an open shower.
Small scandinavian shower room bathroom in Other with open cabinets, light wood cabinets, an alcove shower, a two-piece toilet, white tiles, porcelain tiles, white walls, bamboo flooring, a vessel sink, wooden worktops, brown floors and an open shower.
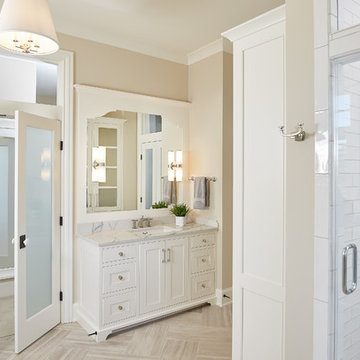
Photographer: Ashley Avila Photography
Builder: Colonial Builders - Tim Schollart
Interior Designer: Laura Davidson
This large estate house was carefully crafted to compliment the rolling hillsides of the Midwest. Horizontal board & batten facades are sheltered by long runs of hipped roofs and are divided down the middle by the homes singular gabled wall. At the foyer, this gable takes the form of a classic three-part archway.
Going through the archway and into the interior, reveals a stunning see-through fireplace surround with raised natural stone hearth and rustic mantel beams. Subtle earth-toned wall colors, white trim, and natural wood floors serve as a perfect canvas to showcase patterned upholstery, black hardware, and colorful paintings. The kitchen and dining room occupies the space to the left of the foyer and living room and is connected to two garages through a more secluded mudroom and half bath. Off to the rear and adjacent to the kitchen is a screened porch that features a stone fireplace and stunning sunset views.
Occupying the space to the right of the living room and foyer is an understated master suite and spacious study featuring custom cabinets with diagonal bracing. The master bedroom’s en suite has a herringbone patterned marble floor, crisp white custom vanities, and access to a his and hers dressing area.
The four upstairs bedrooms are divided into pairs on either side of the living room balcony. Downstairs, the terraced landscaping exposes the family room and refreshment area to stunning views of the rear yard. The two remaining bedrooms in the lower level each have access to an en suite bathroom.
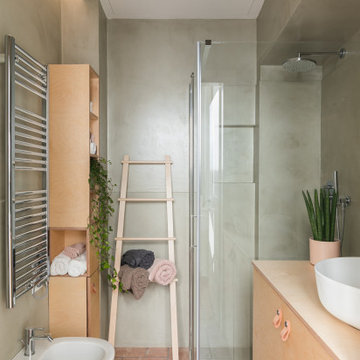
Interno Bagno, rivestito in resina color Salvia. Nicchie ricavate anch'esse trattate in resina. Arredo castomizzato e disegnato su misura con essenza di betulla. Maniclie in cuoio di Ikea.
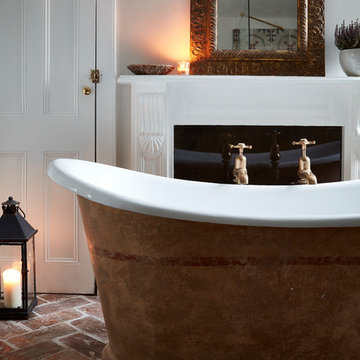
Jacqui Melville
This is an example of a large rustic bathroom in London with a freestanding bath, white tiles, brick flooring and red floors.
This is an example of a large rustic bathroom in London with a freestanding bath, white tiles, brick flooring and red floors.
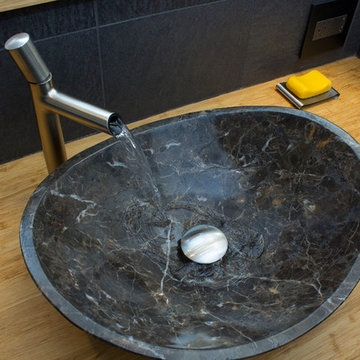
Marilyn Peryer Style House 2014
Inspiration for a medium sized contemporary ensuite bathroom in Raleigh with a vessel sink, flat-panel cabinets, light wood cabinets, wooden worktops, a built-in shower, a two-piece toilet, black tiles, porcelain tiles, yellow walls, bamboo flooring, yellow floors, a hinged door and yellow worktops.
Inspiration for a medium sized contemporary ensuite bathroom in Raleigh with a vessel sink, flat-panel cabinets, light wood cabinets, wooden worktops, a built-in shower, a two-piece toilet, black tiles, porcelain tiles, yellow walls, bamboo flooring, yellow floors, a hinged door and yellow worktops.
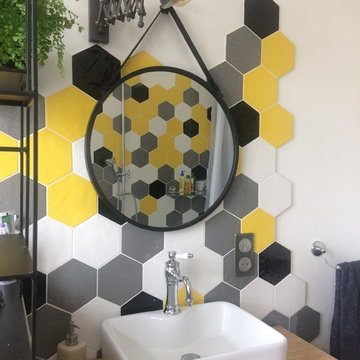
Vasque posée sur un plan de travail en bambou
Medium sized retro ensuite bathroom with a claw-foot bath, a shower/bath combination, a wall mounted toilet, yellow tiles, ceramic tiles, yellow walls, bamboo flooring, a vessel sink and wooden worktops.
Medium sized retro ensuite bathroom with a claw-foot bath, a shower/bath combination, a wall mounted toilet, yellow tiles, ceramic tiles, yellow walls, bamboo flooring, a vessel sink and wooden worktops.
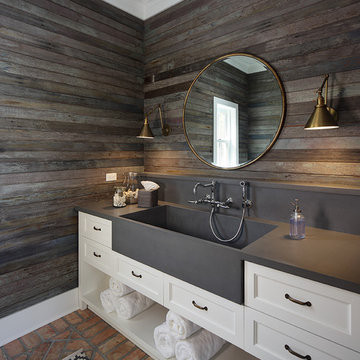
Tricia Shay Photography
Inspiration for a farmhouse shower room bathroom in Milwaukee with recessed-panel cabinets, white cabinets, brown walls, brick flooring, an integrated sink, red floors and grey worktops.
Inspiration for a farmhouse shower room bathroom in Milwaukee with recessed-panel cabinets, white cabinets, brown walls, brick flooring, an integrated sink, red floors and grey worktops.
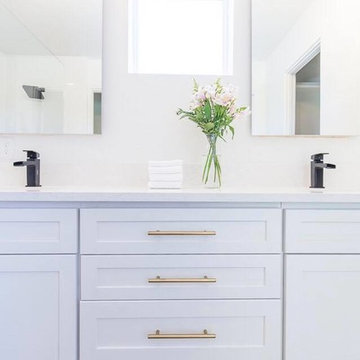
Photo of a medium sized modern ensuite bathroom in Austin with shaker cabinets, white cabinets, a built-in bath, a corner shower, a two-piece toilet, white tiles, ceramic tiles, white walls, brick flooring, a built-in sink and engineered stone worktops.
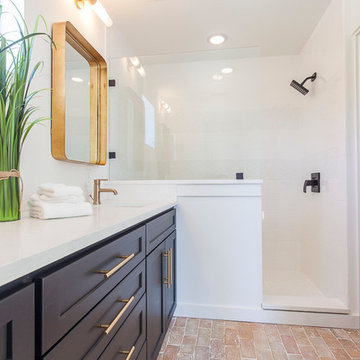
This is an example of a medium sized contemporary ensuite bathroom in Austin with shaker cabinets, black cabinets, an alcove shower, a two-piece toilet, white tiles, white walls, brick flooring and a submerged sink.
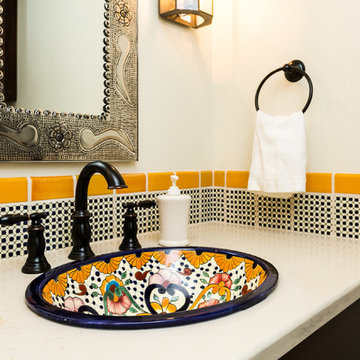
Small shower room bathroom in Albuquerque with shaker cabinets, dark wood cabinets, multi-coloured tiles, ceramic tiles, beige walls, brick flooring, a built-in sink, engineered stone worktops and red floors.
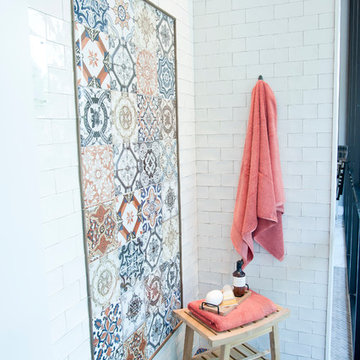
Shower
Design by Dalton Carpet One
Photo by Dennis McDaniel
This is an example of a bathroom in Atlanta with brick flooring.
This is an example of a bathroom in Atlanta with brick flooring.

Marilyn Peryer Style House 2014
This is an example of a medium sized contemporary ensuite bathroom in Raleigh with a vessel sink, flat-panel cabinets, light wood cabinets, wooden worktops, a built-in shower, a two-piece toilet, black tiles, porcelain tiles, yellow walls, bamboo flooring, yellow floors, a hinged door and yellow worktops.
This is an example of a medium sized contemporary ensuite bathroom in Raleigh with a vessel sink, flat-panel cabinets, light wood cabinets, wooden worktops, a built-in shower, a two-piece toilet, black tiles, porcelain tiles, yellow walls, bamboo flooring, yellow floors, a hinged door and yellow worktops.
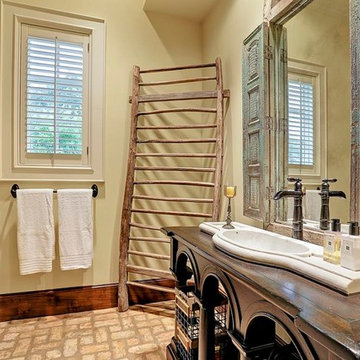
Inspiration for a medium sized traditional shower room bathroom in Houston with freestanding cabinets, dark wood cabinets, beige tiles, beige walls, brick flooring, a built-in sink and wooden worktops.
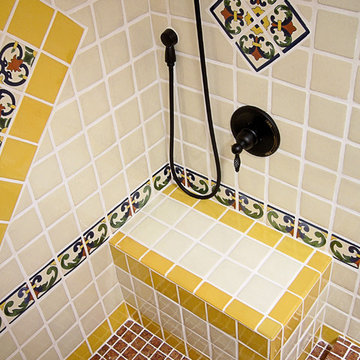
Design ideas for a medium sized shower room bathroom in Portland with raised-panel cabinets, light wood cabinets, an alcove shower, a one-piece toilet, blue tiles, white tiles, yellow tiles, ceramic tiles, white walls, brick flooring, an integrated sink, tiled worktops, red floors and a shower curtain.
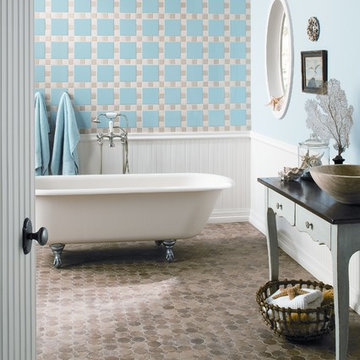
This is an example of a medium sized nautical ensuite bathroom in Austin with a claw-foot bath, blue tiles, ceramic tiles, blue walls, brick flooring and beige floors.
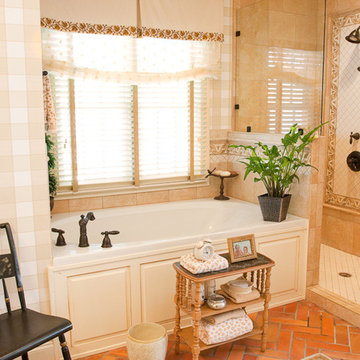
This charming farmhouse bath is not lacking in special details. From the Buffalo Check Wallpaper, to the inset tile design, and fabulous Window Treatments.
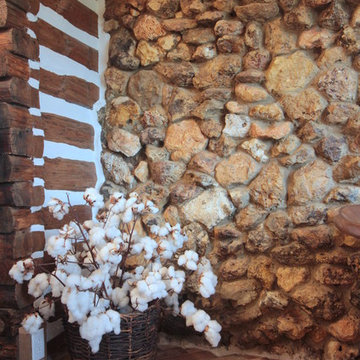
Renovation of a master bath suite, dressing room and laundry room in a log cabin farm house. Project involved expanding the space to almost three times the original square footage, which resulted in the attractive exterior rock wall becoming a feature interior wall in the bathroom, accenting the stunning copper soaking bathtub.
A two tone brick floor in a herringbone pattern compliments the variations of color on the interior rock and log walls. A large picture window near the copper bathtub allows for an unrestricted view to the farmland. The walk in shower walls are porcelain tiles and the floor and seat in the shower are finished with tumbled glass mosaic penny tile. His and hers vanities feature soapstone counters and open shelving for storage.
Concrete framed mirrors are set above each vanity and the hand blown glass and concrete pendants compliment one another.
Interior Design & Photo ©Suzanne MacCrone Rogers
Architectural Design - Robert C. Beeland, AIA, NCARB
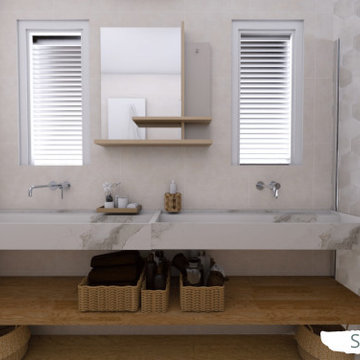
Et si on rêvait de vivre en bord de mer? Qui plus est, sur une belle île : la Guadeloupe, par exemple! Maureen et Nico l'ont fait! Ils ont décidé de faire construire cette belle villa sur l'île aux belles eaux et de se faire aider par WherDeco! Une réalisation totale qui ne manque pas de charme. Qu'en pensez-vous?
Bathroom with Bamboo Flooring and Brick Flooring Ideas and Designs
11

 Shelves and shelving units, like ladder shelves, will give you extra space without taking up too much floor space. Also look for wire, wicker or fabric baskets, large and small, to store items under or next to the sink, or even on the wall.
Shelves and shelving units, like ladder shelves, will give you extra space without taking up too much floor space. Also look for wire, wicker or fabric baskets, large and small, to store items under or next to the sink, or even on the wall.  The sink, the mirror, shower and/or bath are the places where you might want the clearest and strongest light. You can use these if you want it to be bright and clear. Otherwise, you might want to look at some soft, ambient lighting in the form of chandeliers, short pendants or wall lamps. You could use accent lighting around your bath in the form to create a tranquil, spa feel, as well.
The sink, the mirror, shower and/or bath are the places where you might want the clearest and strongest light. You can use these if you want it to be bright and clear. Otherwise, you might want to look at some soft, ambient lighting in the form of chandeliers, short pendants or wall lamps. You could use accent lighting around your bath in the form to create a tranquil, spa feel, as well. 