Bathroom with Beige Cabinets and a Double Shower Ideas and Designs
Refine by:
Budget
Sort by:Popular Today
41 - 60 of 678 photos
Item 1 of 3

Embarking on the design journey of Wabi Sabi Refuge, I immersed myself in the profound quest for tranquility and harmony. This project became a testament to the pursuit of a tranquil haven that stirs a deep sense of calm within. Guided by the essence of wabi-sabi, my intention was to curate Wabi Sabi Refuge as a sacred space that nurtures an ethereal atmosphere, summoning a sincere connection with the surrounding world. Deliberate choices of muted hues and minimalist elements foster an environment of uncluttered serenity, encouraging introspection and contemplation. Embracing the innate imperfections and distinctive qualities of the carefully selected materials and objects added an exquisite touch of organic allure, instilling an authentic reverence for the beauty inherent in nature's creations. Wabi Sabi Refuge serves as a sanctuary, an evocative invitation for visitors to embrace the sublime simplicity, find solace in the imperfect, and uncover the profound and tranquil beauty that wabi-sabi unveils.
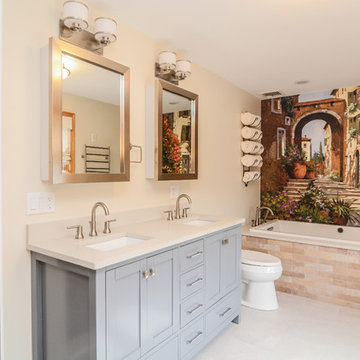
This beautiful master bath got it's inspiration from the mural on the bath wall. Preserving it's integrity we wanted to capture a bit of the outdoors on the interior space by lining the bath with brick and stone. The sunlight through the windows streams in against the neutral floors leading to a large walking shower with a pebble floor.
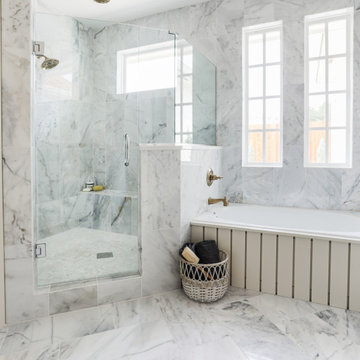
Design ideas for a medium sized classic ensuite bathroom in Oklahoma City with shaker cabinets, beige cabinets, an alcove bath, a double shower, a one-piece toilet, white tiles, marble tiles, white walls, light hardwood flooring, a submerged sink, engineered stone worktops, white floors, a hinged door, white worktops, a shower bench, double sinks and a built in vanity unit.
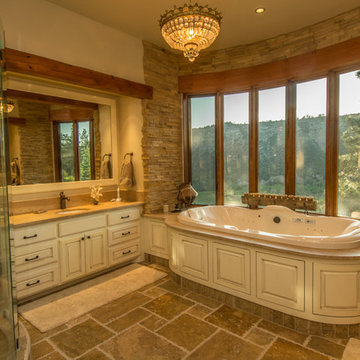
This is an example of a large rustic ensuite bathroom in Denver with a submerged sink, raised-panel cabinets, beige cabinets, granite worktops, a built-in bath, a double shower, travertine flooring, beige tiles and beige walls.
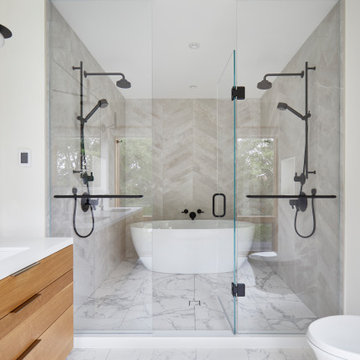
Believe it or not, this beautiful Roncesvalles home was once carved into three separate apartments. As a result, central to this renovation was the need to create a floor plan with a staircase to access all floors, space for a master bedroom and spacious ensuite on the second floor.
The kitchen was also repositioned from the back of the house to the front. It features a curved leather banquette nestled in the bay window, floor to ceiling millwork with a full pantry, integrated appliances, panel ready Sub Zero and expansive storage.
Custom fir windows and an oversized lift and slide glass door were used across the back of the house to bring in the light, call attention to the lush surroundings and provide access to the massive deck clad in thermally modified ash.
Now reclaimed as a single family home, the dwelling includes 4 bedrooms, 3 baths, a main floor mud room and an open, airy yoga retreat on the third floor with walkout deck and sweeping views of the backyard.
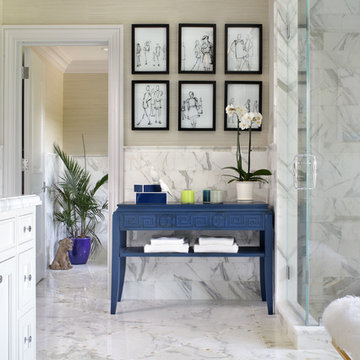
Peter Rymwid Photographer
“This beautiful master bath had a great beginning but just needed some finishing touches.”
First up the walls. To blend the grey, white and beige of the marble tiles, we chose a soft shimmering taupe grass cloth with a silver background from York.
Next stop, soften the room with textiles: A beautiful wool and silk runner combines the tile colors and add my favorite color…Blue. Varying shades of blue, taupe and grey with stunning black accents add color and texture to the coolness of the marble. Slip off your shoes and see h ow good it feels on your feet. The windows have a simple Couture fabric valance trimmed with Mercury glass beads which sparkle in the sunlight. Crystal vases sit on custom faux finished pedestals which hold candles for a subtle ambience. A dark blue console holds towels and decorative accents. A luxurious brass accented bench invites you to sit and relax while filling the oversized tub, a true indulgence.
On to the lighting: The fabulous shimmering pendant light is literally the crowning jewel of the space. Crystal beads and soft brass accents shimmer and shine when you turn on the lights. Silk painted shades adorn the sconces while a coordinating fixture lights the entry way.
The final touches; the art. An oversized contemporary Giclée Tennessee Morning is like looking out a window onto a field of flowers with a perfect blue sky. Original photo art from Alyssa Peek Ditch Plans and Changing Seasons is an homage to my favorite place the beach. Above the blue console, 6 small silk screen on glass pieces titled People Watching are grouped together. Artist Cathy Coricone’s acrylic paintings complete the art in the room. Her original pieces Moon Drops, Warm Pool and Cool Pool provide a sense of serenity with soft soothing colors and brush strokes.

expansive and oversized primary bathroom shower with double entry - large porcelain slabs adorn the back wall of the shower - niches placed on the sides for sleek storage - double shower heads along with hand held wand give you all you would need in a shower of this size.
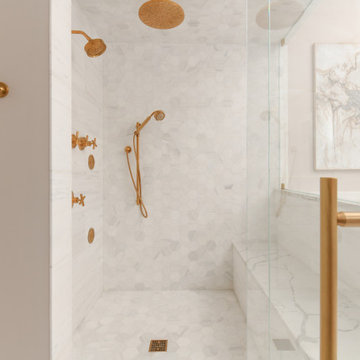
This is an example of a large ensuite bathroom in Chicago with freestanding cabinets, beige cabinets, a freestanding bath, a double shower, a two-piece toilet, beige tiles, ceramic tiles, black walls, ceramic flooring, a submerged sink, quartz worktops, white floors, a hinged door, white worktops, a wall niche, double sinks, a built in vanity unit, a vaulted ceiling and wallpapered walls.
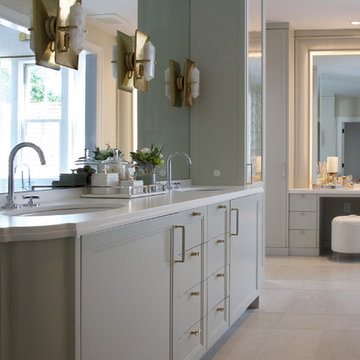
Barbara Brown Photography
Design ideas for an expansive classic ensuite bathroom in Atlanta with recessed-panel cabinets, beige cabinets, a freestanding bath, a double shower, multi-coloured tiles, ceramic tiles, white walls, concrete flooring, a submerged sink, quartz worktops, beige floors, a hinged door and beige worktops.
Design ideas for an expansive classic ensuite bathroom in Atlanta with recessed-panel cabinets, beige cabinets, a freestanding bath, a double shower, multi-coloured tiles, ceramic tiles, white walls, concrete flooring, a submerged sink, quartz worktops, beige floors, a hinged door and beige worktops.
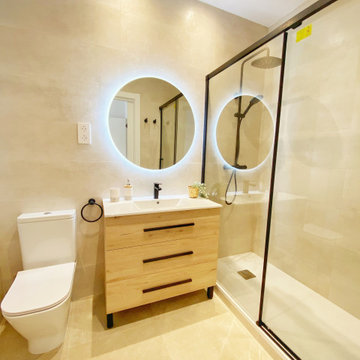
Baño donde destaca la gran dicha con grifería en negro, espejo con led integrado, azulejos beige y revestimiento de cerámica beige en paredes.
Inspiration for a small scandinavian ensuite bathroom in Barcelona with beige cabinets, a double shower, a one-piece toilet, beige tiles, beige walls, porcelain flooring, beige floors, a sliding door, white worktops, a single sink and a built in vanity unit.
Inspiration for a small scandinavian ensuite bathroom in Barcelona with beige cabinets, a double shower, a one-piece toilet, beige tiles, beige walls, porcelain flooring, beige floors, a sliding door, white worktops, a single sink and a built in vanity unit.
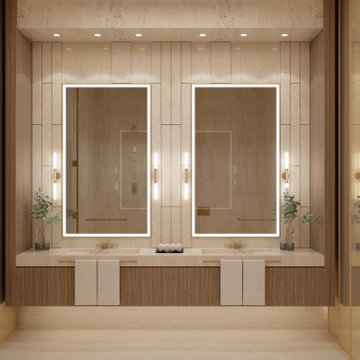
Located by the Golf course at Dubai Hills, The Royce is a translation of sleek aesthetic and classic proportions where balance becomes the norm and elegance is translated through materiality. This project is a collaboration with LACASA Architects.
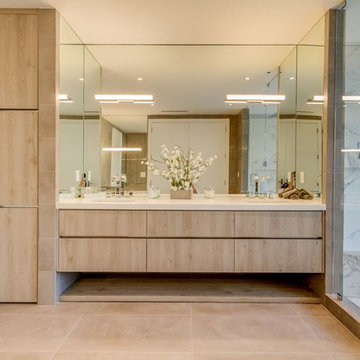
Large contemporary ensuite bathroom in Miami with flat-panel cabinets, beige cabinets, a freestanding bath, a double shower, white tiles, marble tiles, brown walls, a submerged sink, engineered stone worktops, beige floors and a hinged door.
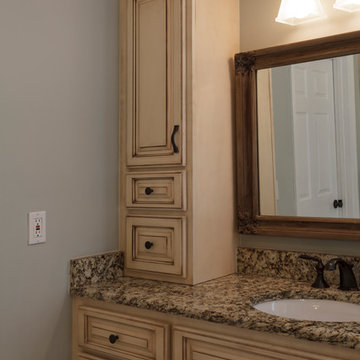
Matt Muller
Large traditional ensuite bathroom in Nashville with a submerged sink, raised-panel cabinets, beige cabinets, granite worktops, a built-in bath, a double shower, a two-piece toilet, beige tiles, stone tiles and blue walls.
Large traditional ensuite bathroom in Nashville with a submerged sink, raised-panel cabinets, beige cabinets, granite worktops, a built-in bath, a double shower, a two-piece toilet, beige tiles, stone tiles and blue walls.

Inspiration for a large classic cream and black ensuite bathroom in Phoenix with beige cabinets, a freestanding bath, white walls, a submerged sink, multi-coloured floors, grey worktops, a double shower, white tiles, metro tiles, cement flooring, engineered stone worktops, a hinged door, an enclosed toilet, double sinks, a built in vanity unit, wood walls and flat-panel cabinets.
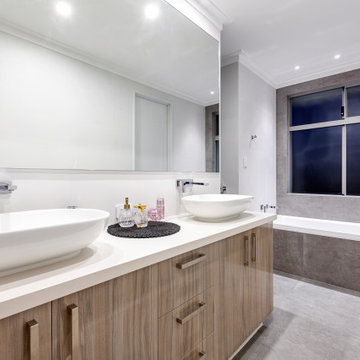
Showcasing the level of craftsmanship synonymous with Atrium Homes, this new narrow lot design is suitable for blocks with a 9m wide frontage. Cleverly designed to maximise space, the home features five bedrooms – or four plus a study – and three bathrooms. Overlooking the streetfront from upstairs, the master bedroom has a large walk-in robe and a luxurious double vanity ensuite with a bath and big open shower. Separated from the master bedroom by a spacious private retreat are the three children’s bedrooms – all with built-in robes – and the family bathroom. Downstairs, the fifth bedroom has a dual-access ensuite, making it an ideal guest suite. A home theatre at the front of the home offers a separate living area away from the large open-plan family/living/dining area, which flows seamlessly to an alfresco area for easy outdoor entertaining. Home chefs will love the ultra-modern kitchen with its long island benchtop/breakfast bar and separate scullery and pantry. This is a well-designed home offering style, luxury, convenience and flexibility for any size family. To fully appreciate this cleverly designed home, contact Atrium Homes to book a private appointment.• Suitable for blocks with a 9m frontage • Five bedrooms (or four plus a study)• Three bathrooms, including one with dual access• Open-plan family and dining area• Kitchen with separate scullery• Upstairs retreat• Alfresco area for outdoor entertaining• Home theatre• Upstairs linen chute• Double garage with storage• Covered porch and entry area • Total house area 361m2.
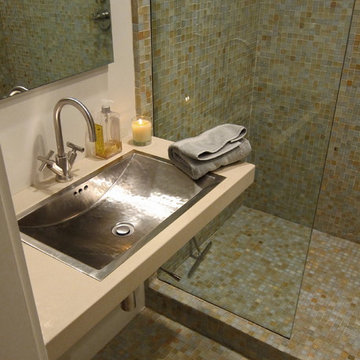
Design Consultant Jeff Doubét is the author of Creating Spanish Style Homes: Before & After – Techniques – Designs – Insights. The 240 page “Design Consultation in a Book” is now available. Please visit SantaBarbaraHomeDesigner.com for more info.
Jeff Doubét specializes in Santa Barbara style home and landscape designs. To learn more info about the variety of custom design services I offer, please visit SantaBarbaraHomeDesigner.com
Jeff Doubét is the Founder of Santa Barbara Home Design - a design studio based in Santa Barbara, California USA.
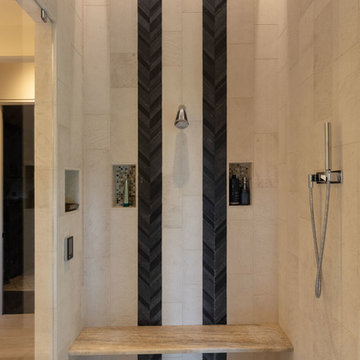
The major objective of this home was to craft something entirely unique; based on our client’s international travels, and tailored to their ideal lifestyle. Every detail, selection and method was individual to this project. The design included personal touches like a dog shower for their Great Dane, a bar downstairs to entertain, and a TV tucked away in the den instead of on display in the living room.
Great design doesn’t just happen. It’s a product of work, thought and exploration. For our clients, they looked to hotels they love in New York and Croatia, Danish design, and buildings that are architecturally artistic and ideal for displaying art. Our part was to take these ideas and actually build them. Every door knob, hinge, material, color, etc. was meticulously researched and crafted. Most of the selections are custom built either by us, or by hired craftsman.
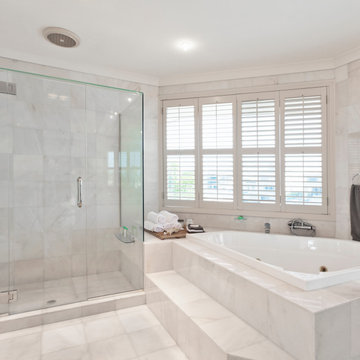
Master Bath Remodel Simple Yet Elegant Design
Large modern ensuite bathroom in New York with raised-panel cabinets, beige cabinets, a hot tub, a double shower, a bidet, yellow tiles, marble tiles, white walls, marble flooring, a built-in sink, engineered stone worktops, white floors, a hinged door, white worktops, double sinks and a floating vanity unit.
Large modern ensuite bathroom in New York with raised-panel cabinets, beige cabinets, a hot tub, a double shower, a bidet, yellow tiles, marble tiles, white walls, marble flooring, a built-in sink, engineered stone worktops, white floors, a hinged door, white worktops, double sinks and a floating vanity unit.
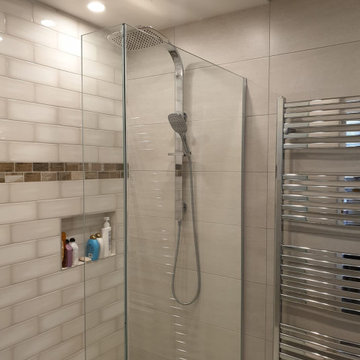
Complete bathroom renovation complete.
Design ideas for a modern bathroom in Napier-Hastings with glass-front cabinets, beige cabinets, a double shower, a two-piece toilet, beige tiles, ceramic tiles, beige walls, ceramic flooring, a pedestal sink, tiled worktops, beige floors and beige worktops.
Design ideas for a modern bathroom in Napier-Hastings with glass-front cabinets, beige cabinets, a double shower, a two-piece toilet, beige tiles, ceramic tiles, beige walls, ceramic flooring, a pedestal sink, tiled worktops, beige floors and beige worktops.
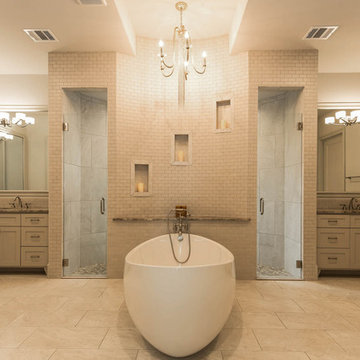
This is an example of a traditional ensuite bathroom in Houston with beige cabinets, a freestanding bath, a double shower, beige tiles, metro tiles, beige walls, porcelain flooring, a built-in sink, granite worktops, beige floors and a hinged door.
Bathroom with Beige Cabinets and a Double Shower Ideas and Designs
3

 Shelves and shelving units, like ladder shelves, will give you extra space without taking up too much floor space. Also look for wire, wicker or fabric baskets, large and small, to store items under or next to the sink, or even on the wall.
Shelves and shelving units, like ladder shelves, will give you extra space without taking up too much floor space. Also look for wire, wicker or fabric baskets, large and small, to store items under or next to the sink, or even on the wall.  The sink, the mirror, shower and/or bath are the places where you might want the clearest and strongest light. You can use these if you want it to be bright and clear. Otherwise, you might want to look at some soft, ambient lighting in the form of chandeliers, short pendants or wall lamps. You could use accent lighting around your bath in the form to create a tranquil, spa feel, as well.
The sink, the mirror, shower and/or bath are the places where you might want the clearest and strongest light. You can use these if you want it to be bright and clear. Otherwise, you might want to look at some soft, ambient lighting in the form of chandeliers, short pendants or wall lamps. You could use accent lighting around your bath in the form to create a tranquil, spa feel, as well. 