Bathroom with Beige Cabinets and Brown Cabinets Ideas and Designs
Refine by:
Budget
Sort by:Popular Today
241 - 260 of 51,029 photos
Item 1 of 3
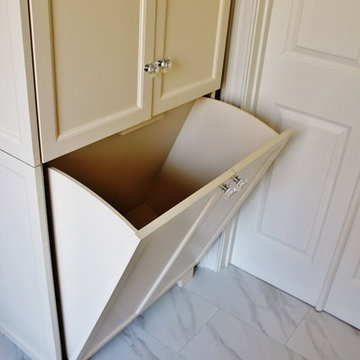
Built-in laundry hamper in linen cabinet
Photo of a medium sized classic ensuite bathroom in Atlanta with recessed-panel cabinets, beige cabinets, a submerged bath, white tiles, ceramic tiles, beige walls, ceramic flooring, a submerged sink and marble worktops.
Photo of a medium sized classic ensuite bathroom in Atlanta with recessed-panel cabinets, beige cabinets, a submerged bath, white tiles, ceramic tiles, beige walls, ceramic flooring, a submerged sink and marble worktops.
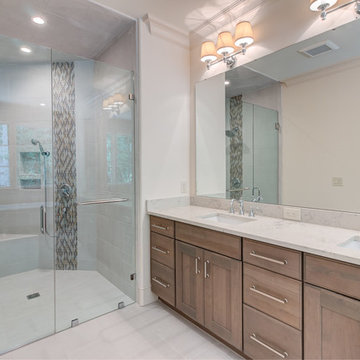
Large contemporary ensuite bathroom in Raleigh with recessed-panel cabinets, brown cabinets, an alcove shower, white walls, porcelain flooring, a submerged sink, marble worktops, grey floors, a hinged door, white worktops, a claw-foot bath and grey tiles.
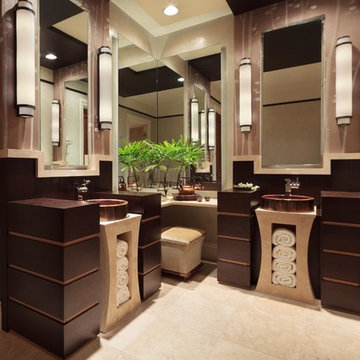
Photo Credit - Lori Hamilton
Photo of a large world-inspired ensuite bathroom in Tampa with flat-panel cabinets, brown cabinets, brown walls, travertine flooring, a vessel sink and wooden worktops.
Photo of a large world-inspired ensuite bathroom in Tampa with flat-panel cabinets, brown cabinets, brown walls, travertine flooring, a vessel sink and wooden worktops.
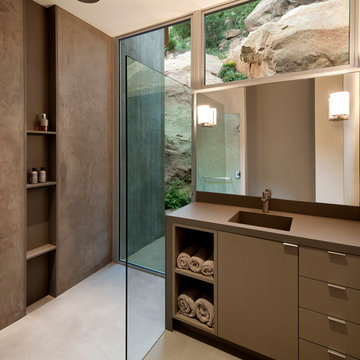
Contemporary bathroom in Santa Barbara with an integrated sink, flat-panel cabinets, brown cabinets, a walk-in shower, an open shower and brown worktops.
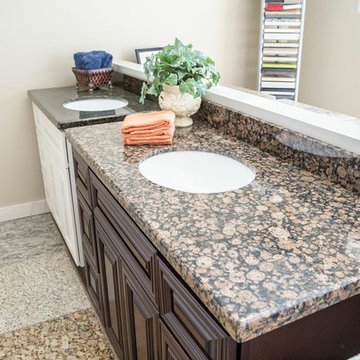
Hamblin Photography
Photo of a medium sized classic shower room bathroom in Salt Lake City with a submerged sink, brown cabinets and granite worktops.
Photo of a medium sized classic shower room bathroom in Salt Lake City with a submerged sink, brown cabinets and granite worktops.
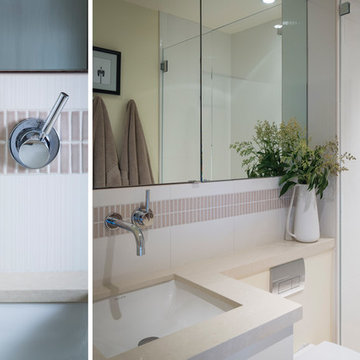
General Contractor + Construction + Cabinetry: Muratore Corp | Interior Designer: Muratore Corp Designer, Cindy Bayon | Photographer: Scott Hargis
Small contemporary shower room bathroom in San Francisco with a submerged sink, flat-panel cabinets, beige cabinets, engineered stone worktops, an alcove shower, a wall mounted toilet, beige tiles, porcelain tiles, beige walls and porcelain flooring.
Small contemporary shower room bathroom in San Francisco with a submerged sink, flat-panel cabinets, beige cabinets, engineered stone worktops, an alcove shower, a wall mounted toilet, beige tiles, porcelain tiles, beige walls and porcelain flooring.
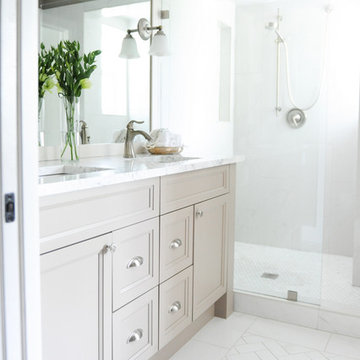
Photo of a medium sized traditional shower room bathroom in Vancouver with a submerged sink, recessed-panel cabinets, beige cabinets and an alcove shower.
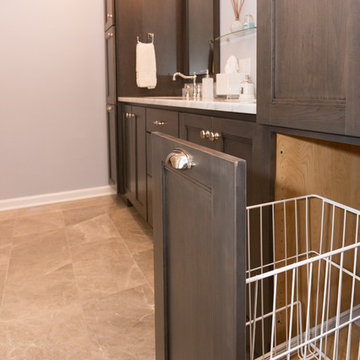
Storage solutions for the master bathroom, builtin hampers are one of the many practical feature in this luxury vanity.
Blackstock Photography
Inspiration for a large traditional ensuite bathroom in New York with a submerged sink, shaker cabinets, brown cabinets, marble worktops, an alcove shower, a two-piece toilet, white tiles, stone tiles, blue walls and marble flooring.
Inspiration for a large traditional ensuite bathroom in New York with a submerged sink, shaker cabinets, brown cabinets, marble worktops, an alcove shower, a two-piece toilet, white tiles, stone tiles, blue walls and marble flooring.
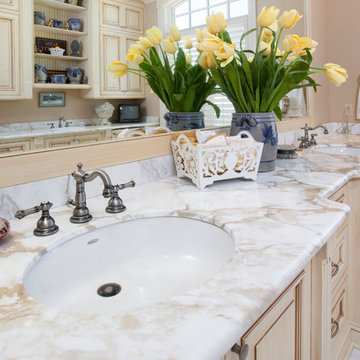
Calcutta Gold Marble Vanity Countertops in a master suite.
This is an example of a large traditional ensuite bathroom in Denver with a submerged sink, marble worktops, marble flooring, raised-panel cabinets, beige cabinets, a built-in bath, beige walls and white floors.
This is an example of a large traditional ensuite bathroom in Denver with a submerged sink, marble worktops, marble flooring, raised-panel cabinets, beige cabinets, a built-in bath, beige walls and white floors.
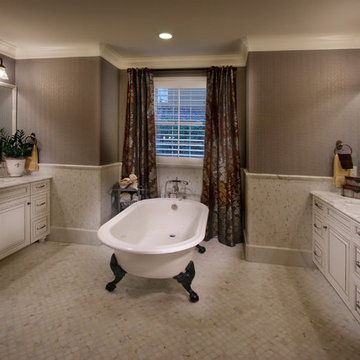
Marble surfaces throughout, using Calcutta Gold
Inspiration for a large traditional ensuite bathroom in Denver with raised-panel cabinets, beige cabinets, a claw-foot bath, brown walls, porcelain flooring, a submerged sink, marble worktops, grey floors and grey worktops.
Inspiration for a large traditional ensuite bathroom in Denver with raised-panel cabinets, beige cabinets, a claw-foot bath, brown walls, porcelain flooring, a submerged sink, marble worktops, grey floors and grey worktops.
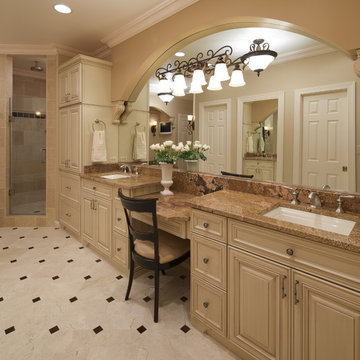
Marble, granite, limestone, glass tiles, and custom-glazed cabinetry all in soft earth tones. The concept for this master bath is purely European elegance.
The transformation began by gutting the 1980s master bathroom and creating a new floor plan that addressed our clients' current needs...more storage, dual sinks, a new spa-like shower, a whirlpool tub, and a spacious linen closet.
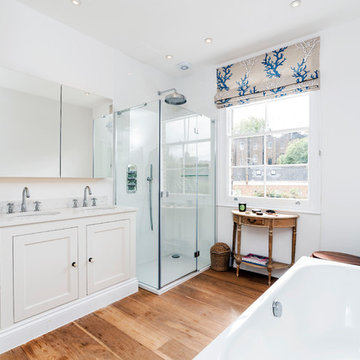
Photo of a nautical ensuite bathroom in London with a submerged sink, shaker cabinets, beige cabinets, a corner shower, white walls and medium hardwood flooring.

Clean lines and natural elements are the focus in this master bathroom. The free-standing tub takes center stage next to the open shower, separated by a glass wall. On the right is one of two vanities, with a make-up area adjacent. Across the room is the other vanity. The countertops are constructed of a compressed white glass counter slab. The natural look to the stone floors and walls are all porcelain, so upkeep is easy.

This is an example of a large traditional ensuite bathroom in Atlanta with shaker cabinets, brown cabinets, a double shower, a one-piece toilet, white tiles, marble tiles, white walls, mosaic tile flooring, a built-in sink, engineered stone worktops, white floors, a hinged door, white worktops, double sinks, a built in vanity unit and brick walls.

Designers: Susan Bowen & Revital Kaufman-Meron
Photos: LucidPic Photography - Rich Anderson
Photo of a large modern bathroom in San Francisco with flat-panel cabinets, brown cabinets, a wall mounted toilet, beige tiles, beige walls, light hardwood flooring, a submerged sink, beige floors, a hinged door, white worktops, a single sink and a floating vanity unit.
Photo of a large modern bathroom in San Francisco with flat-panel cabinets, brown cabinets, a wall mounted toilet, beige tiles, beige walls, light hardwood flooring, a submerged sink, beige floors, a hinged door, white worktops, a single sink and a floating vanity unit.

Design ideas for a small contemporary ensuite bathroom in Sydney with brown cabinets, a built-in bath, a walk-in shower, a two-piece toilet, white tiles, ceramic tiles, white walls, limestone flooring, a wall-mounted sink, concrete worktops, grey floors, an open shower, grey worktops, a wall niche, a single sink and a floating vanity unit.

Design ideas for a small modern shower room bathroom in New York with flat-panel cabinets, brown cabinets, a built-in bath, a shower/bath combination, a one-piece toilet, green tiles, glass tiles, grey walls, ceramic flooring, a built-in sink, quartz worktops, black floors and an open shower.
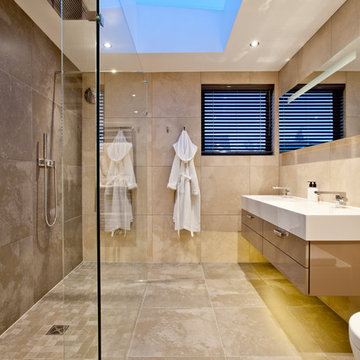
© Fraser Marr Photography
Contemporary bathroom in Surrey with a console sink, flat-panel cabinets, beige cabinets and beige tiles.
Contemporary bathroom in Surrey with a console sink, flat-panel cabinets, beige cabinets and beige tiles.
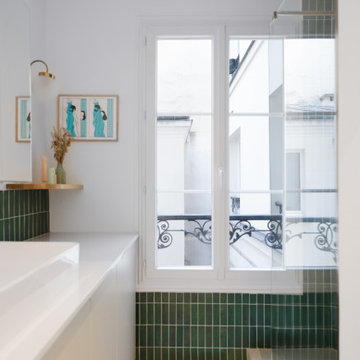
Rendez-vous au cœur du 11ème arrondissement de Paris pour découvrir un appartement de 40m² récemment livré. Les propriétaires résidants en Bourgogne avaient besoin d’un pied à terre pour leurs déplacements professionnels. On vous fait visiter ?
Dans ce petit appartement parisien, chaque cm2 comptait. Il était nécessaire de revoir les espaces en modifiant l’agencement initial et en ouvrant au maximum la pièce principale. Notre architecte d’intérieur a déposé une alcôve existante et créé une élégante cuisine ouverte signée Plum Living avec colonne toute hauteur et finitions arrondies pour fluidifier la circulation depuis l’entrée. La salle d’eau, quant à elle, a pris la place de l’ancienne cuisine pour permettre au couple d’avoir plus de place.
Autre point essentiel de la conception du projet : créer des espaces avec de la personnalité. Dans le séjour nos équipes ont créé deux bibliothèques en arches de part et d’autre de la cheminée avec étagères et placards intégrés. La chambre à coucher bénéficie désormais d’un dressing toute hauteur avec coin bureau, idéal pour travailler. Et dans la salle de bain, notre architecte a opté pour une faïence en grès cérame effet zellige verte qui donne du peps à l’espace et relève les façades couleur lin du meuble vasque.

Initialement configuré avec 4 chambres, deux salles de bain & un espace de vie relativement cloisonné, la disposition de cet appartement dans son état existant convenait plutôt bien aux nouveaux propriétaires.
Cependant, les espaces impartis de la chambre parentale, sa salle de bain ainsi que la cuisine ne présentaient pas les volumes souhaités, avec notamment un grand dégagement de presque 4m2 de surface perdue.
L’équipe d’Ameo Concept est donc intervenue sur plusieurs points : une optimisation complète de la suite parentale avec la création d’une grande salle d’eau attenante & d’un double dressing, le tout dissimulé derrière une porte « secrète » intégrée dans la bibliothèque du salon ; une ouverture partielle de la cuisine sur l’espace de vie, dont les agencements menuisés ont été réalisés sur mesure ; trois chambres enfants avec une identité propre pour chacune d’entre elles, une salle de bain fonctionnelle, un espace bureau compact et organisé sans oublier de nombreux rangements invisibles dans les circulations.
L’ensemble des matériaux utilisés pour cette rénovation ont été sélectionnés avec le plus grand soin : parquet en point de Hongrie, plans de travail & vasque en pierre naturelle, peintures Farrow & Ball et appareillages électriques en laiton Modelec, sans oublier la tapisserie sur mesure avec la réalisation, notamment, d’une tête de lit magistrale en tissu Pierre Frey dans la chambre parentale & l’intégration de papiers peints Ananbo.
Un projet haut de gamme où le souci du détail fut le maitre mot !
Bathroom with Beige Cabinets and Brown Cabinets Ideas and Designs
13

 Shelves and shelving units, like ladder shelves, will give you extra space without taking up too much floor space. Also look for wire, wicker or fabric baskets, large and small, to store items under or next to the sink, or even on the wall.
Shelves and shelving units, like ladder shelves, will give you extra space without taking up too much floor space. Also look for wire, wicker or fabric baskets, large and small, to store items under or next to the sink, or even on the wall.  The sink, the mirror, shower and/or bath are the places where you might want the clearest and strongest light. You can use these if you want it to be bright and clear. Otherwise, you might want to look at some soft, ambient lighting in the form of chandeliers, short pendants or wall lamps. You could use accent lighting around your bath in the form to create a tranquil, spa feel, as well.
The sink, the mirror, shower and/or bath are the places where you might want the clearest and strongest light. You can use these if you want it to be bright and clear. Otherwise, you might want to look at some soft, ambient lighting in the form of chandeliers, short pendants or wall lamps. You could use accent lighting around your bath in the form to create a tranquil, spa feel, as well. 