Bathroom with Beige Tiles and Limestone Worktops Ideas and Designs
Refine by:
Budget
Sort by:Popular Today
201 - 220 of 2,426 photos
Item 1 of 3
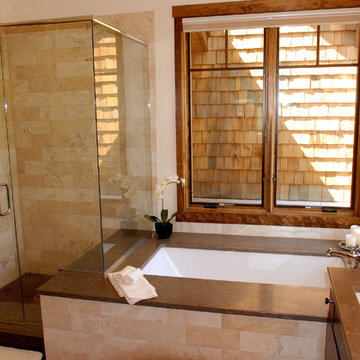
Pidcock
This is an example of a medium sized contemporary ensuite bathroom in Denver with a submerged sink, flat-panel cabinets, dark wood cabinets, limestone worktops, a submerged bath, a corner shower, a one-piece toilet, beige tiles, stone tiles, beige walls and limestone flooring.
This is an example of a medium sized contemporary ensuite bathroom in Denver with a submerged sink, flat-panel cabinets, dark wood cabinets, limestone worktops, a submerged bath, a corner shower, a one-piece toilet, beige tiles, stone tiles, beige walls and limestone flooring.
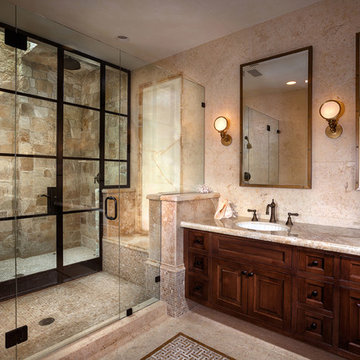
Large mediterranean ensuite bathroom in Orange County with raised-panel cabinets, dark wood cabinets, an alcove shower, beige tiles, stone tiles, beige walls, a submerged sink, limestone worktops, beige floors and a hinged door.
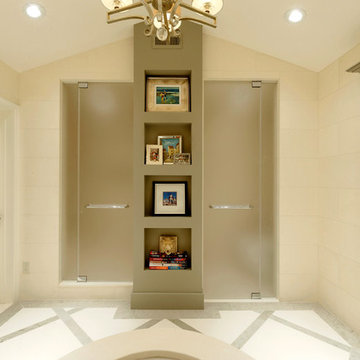
View from the tub. The tall tower centered on this wall accentuates the high ceiling, its large niches offer docking stations, display art, family photos, books and personalize the space. Special low iron acid-etched glass used in the steam shower and toilet compartment enclosures softens the space, provides degree of privacy.
To quote from our clients’ review again: “The results are extraordinary and timeless”. This project also just won a Silver Award in the 2016 Master Design Awards competition.
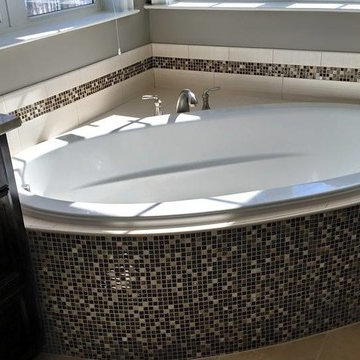
Design ideas for a medium sized bohemian ensuite bathroom in DC Metro with recessed-panel cabinets, black cabinets, a corner bath, a one-piece toilet, beige tiles, black tiles, multi-coloured tiles, mosaic tiles, grey walls, limestone flooring, a submerged sink, limestone worktops and beige floors.
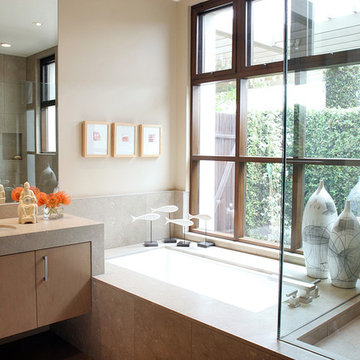
Floating vanity with waterfall countertop, custom finish on the cabinetry and custom colored concrete floors.
This is an example of a medium sized contemporary bathroom in San Francisco with flat-panel cabinets, beige cabinets, a submerged bath, a wall mounted toilet, limestone tiles, beige walls, concrete flooring, a submerged sink, limestone worktops, a hinged door, a corner shower, beige tiles and beige floors.
This is an example of a medium sized contemporary bathroom in San Francisco with flat-panel cabinets, beige cabinets, a submerged bath, a wall mounted toilet, limestone tiles, beige walls, concrete flooring, a submerged sink, limestone worktops, a hinged door, a corner shower, beige tiles and beige floors.
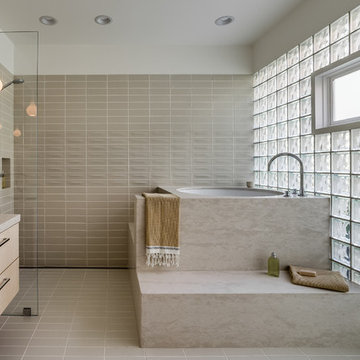
Designer: Floriana Petersen - Floriana Interiors,
Contractor: Steve Werney -Teutonic Construction,
Photo: Christopher Stark
Photo of a medium sized modern bathroom in San Francisco with flat-panel cabinets, light wood cabinets, a japanese bath, a built-in shower, a one-piece toilet, beige tiles, ceramic tiles, white walls, ceramic flooring, a vessel sink, limestone worktops and beige floors.
Photo of a medium sized modern bathroom in San Francisco with flat-panel cabinets, light wood cabinets, a japanese bath, a built-in shower, a one-piece toilet, beige tiles, ceramic tiles, white walls, ceramic flooring, a vessel sink, limestone worktops and beige floors.
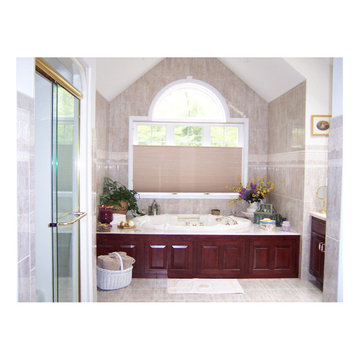
Design ideas for a medium sized classic ensuite bathroom in New York with raised-panel cabinets, dark wood cabinets, an alcove bath, an alcove shower, beige tiles, stone tiles, beige walls, ceramic flooring and limestone worktops.
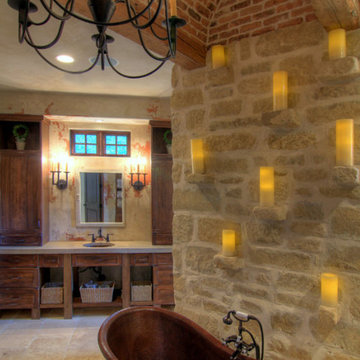
A Tuscan farmhouse style master bathroom with a large copper tub and candle wall feature.
Inspiration for a large mediterranean ensuite bathroom in Los Angeles with flat-panel cabinets, medium wood cabinets, a freestanding bath, beige tiles, stone slabs, limestone worktops, an alcove shower, beige walls, ceramic flooring, a submerged sink, beige floors and a hinged door.
Inspiration for a large mediterranean ensuite bathroom in Los Angeles with flat-panel cabinets, medium wood cabinets, a freestanding bath, beige tiles, stone slabs, limestone worktops, an alcove shower, beige walls, ceramic flooring, a submerged sink, beige floors and a hinged door.
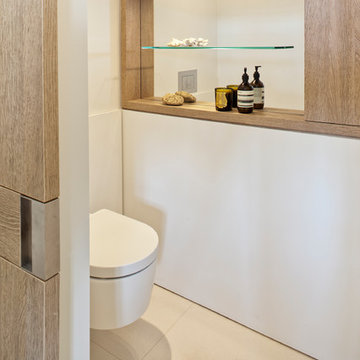
Michael Zalewski
Medium sized contemporary bathroom in Berlin with flat-panel cabinets, white cabinets, a freestanding bath, a wall mounted toilet, beige tiles, stone slabs, white walls, limestone flooring, a vessel sink and limestone worktops.
Medium sized contemporary bathroom in Berlin with flat-panel cabinets, white cabinets, a freestanding bath, a wall mounted toilet, beige tiles, stone slabs, white walls, limestone flooring, a vessel sink and limestone worktops.
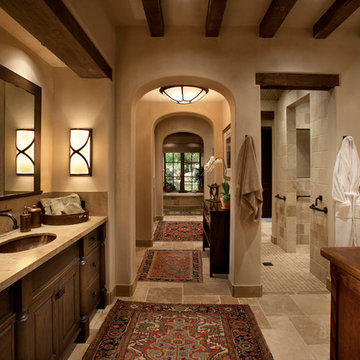
Large mediterranean ensuite bathroom in Phoenix with a submerged sink, raised-panel cabinets, dark wood cabinets, limestone worktops, an alcove shower, stone tiles, beige walls, limestone flooring and beige tiles.
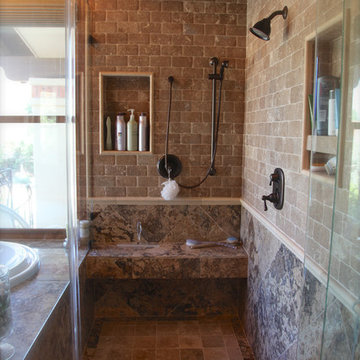
Phoenix, AZ - A new shower as part of this master bathroom remodeling. The main shower valve includes a diverter valve to control the main shower head as well as the ceiling mounted rain head. The second shower valve location controls the hand shower mounted on a slide bar over the suspended bench seat. Notice the lack of a traditional floor drain centered in the shower, instead a linear drain system was installed at the shower entry to allow for a clean and elegant tile layout on the shower floor which mirrors the layout of the shower ceiling. - Photo credit Lorrie Hochuli
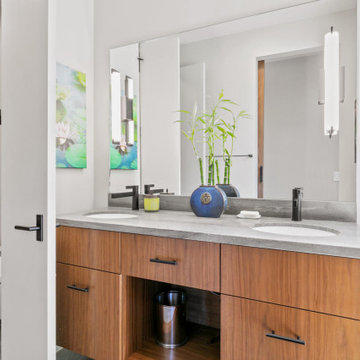
Photo of a medium sized modern family bathroom in San Francisco with flat-panel cabinets, brown cabinets, a walk-in shower, a one-piece toilet, beige tiles, limestone tiles, white walls, ceramic flooring, a submerged sink, limestone worktops, grey floors, an open shower, beige worktops, double sinks and a floating vanity unit.
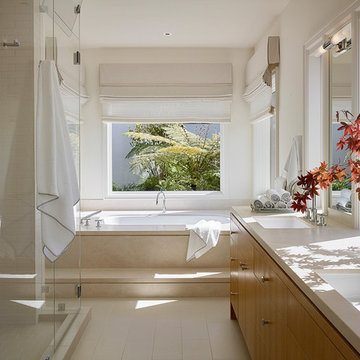
Matthew Millman, Photographer
Design ideas for a large traditional ensuite bathroom in San Francisco with medium wood cabinets, a submerged bath, a double shower, a one-piece toilet, beige tiles, stone tiles, white walls, limestone flooring, a submerged sink, limestone worktops, beige floors, a hinged door and beige worktops.
Design ideas for a large traditional ensuite bathroom in San Francisco with medium wood cabinets, a submerged bath, a double shower, a one-piece toilet, beige tiles, stone tiles, white walls, limestone flooring, a submerged sink, limestone worktops, beige floors, a hinged door and beige worktops.

Photo of a large mediterranean ensuite bathroom in Austin with a built-in bath, yellow walls, dark wood cabinets, beige tiles, mosaic tiles, limestone flooring, a submerged sink, limestone worktops and recessed-panel cabinets.
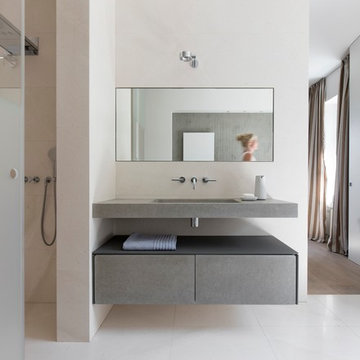
Planung und Umsetzung: Anja Kirchgäßner
Fotografie: Thomas Esch
Dekoration: Anja Gestring
Armaturen: Dornbracht
Photo of a medium sized modern ensuite bathroom in Other with flat-panel cabinets, grey cabinets, a freestanding bath, an alcove shower, a two-piece toilet, beige tiles, limestone tiles, white walls, limestone flooring, a wall-mounted sink, limestone worktops, beige floors, a sliding door and grey worktops.
Photo of a medium sized modern ensuite bathroom in Other with flat-panel cabinets, grey cabinets, a freestanding bath, an alcove shower, a two-piece toilet, beige tiles, limestone tiles, white walls, limestone flooring, a wall-mounted sink, limestone worktops, beige floors, a sliding door and grey worktops.
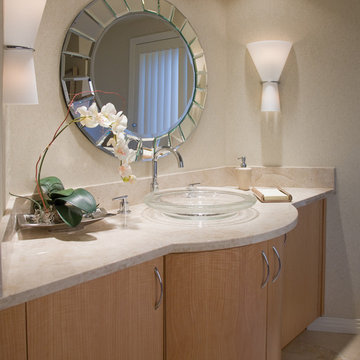
This is an example of a medium sized contemporary ensuite bathroom in San Diego with a vessel sink, flat-panel cabinets, medium wood cabinets, beige tiles, stone slabs, beige walls, limestone flooring and limestone worktops.
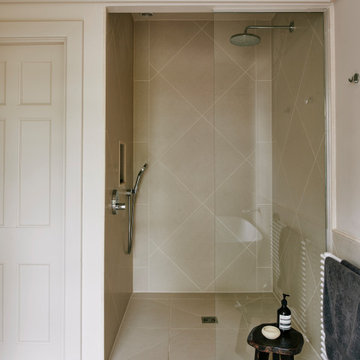
Design ideas for a medium sized traditional ensuite bathroom in Wiltshire with freestanding cabinets, a freestanding bath, a built-in shower, beige tiles, ceramic tiles, limestone worktops, an open shower and beige worktops.
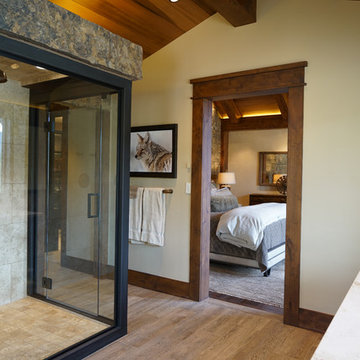
Paige Hayes
This is an example of a large rustic ensuite bathroom in Denver with beige tiles, travertine tiles, beige walls, porcelain flooring, a submerged sink, limestone worktops and beige floors.
This is an example of a large rustic ensuite bathroom in Denver with beige tiles, travertine tiles, beige walls, porcelain flooring, a submerged sink, limestone worktops and beige floors.
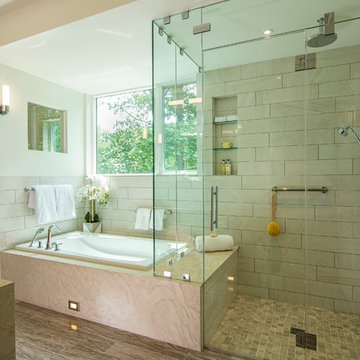
Interior second floor master bathroom, featuring fully-glazed, dropped curb shower, rainshower head, Botteig Fantasy limestone waterfall countertops, tub deck, and shower bench, marble plank flooring, polished porcelain wall tiles, and view to separate WC stall with sliding glazed door.

We were excited when the homeowners of this project approached us to help them with their whole house remodel as this is a historic preservation project. The historical society has approved this remodel. As part of that distinction we had to honor the original look of the home; keeping the façade updated but intact. For example the doors and windows are new but they were made as replicas to the originals. The homeowners were relocating from the Inland Empire to be closer to their daughter and grandchildren. One of their requests was additional living space. In order to achieve this we added a second story to the home while ensuring that it was in character with the original structure. The interior of the home is all new. It features all new plumbing, electrical and HVAC. Although the home is a Spanish Revival the homeowners style on the interior of the home is very traditional. The project features a home gym as it is important to the homeowners to stay healthy and fit. The kitchen / great room was designed so that the homewoners could spend time with their daughter and her children. The home features two master bedroom suites. One is upstairs and the other one is down stairs. The homeowners prefer to use the downstairs version as they are not forced to use the stairs. They have left the upstairs master suite as a guest suite.
Enjoy some of the before and after images of this project:
http://www.houzz.com/discussions/3549200/old-garage-office-turned-gym-in-los-angeles
http://www.houzz.com/discussions/3558821/la-face-lift-for-the-patio
http://www.houzz.com/discussions/3569717/la-kitchen-remodel
http://www.houzz.com/discussions/3579013/los-angeles-entry-hall
http://www.houzz.com/discussions/3592549/exterior-shots-of-a-whole-house-remodel-in-la
http://www.houzz.com/discussions/3607481/living-dining-rooms-become-a-library-and-formal-dining-room-in-la
http://www.houzz.com/discussions/3628842/bathroom-makeover-in-los-angeles-ca
http://www.houzz.com/discussions/3640770/sweet-dreams-la-bedroom-remodels
Exterior: Approved by the historical society as a Spanish Revival, the second story of this home was an addition. All of the windows and doors were replicated to match the original styling of the house. The roof is a combination of Gable and Hip and is made of red clay tile. The arched door and windows are typical of Spanish Revival. The home also features a Juliette Balcony and window.
Library / Living Room: The library offers Pocket Doors and custom bookcases.
Powder Room: This powder room has a black toilet and Herringbone travertine.
Kitchen: This kitchen was designed for someone who likes to cook! It features a Pot Filler, a peninsula and an island, a prep sink in the island, and cookbook storage on the end of the peninsula. The homeowners opted for a mix of stainless and paneled appliances. Although they have a formal dining room they wanted a casual breakfast area to enjoy informal meals with their grandchildren. The kitchen also utilizes a mix of recessed lighting and pendant lights. A wine refrigerator and outlets conveniently located on the island and around the backsplash are the modern updates that were important to the homeowners.
Master bath: The master bath enjoys both a soaking tub and a large shower with body sprayers and hand held. For privacy, the bidet was placed in a water closet next to the shower. There is plenty of counter space in this bathroom which even includes a makeup table.
Staircase: The staircase features a decorative niche
Upstairs master suite: The upstairs master suite features the Juliette balcony
Outside: Wanting to take advantage of southern California living the homeowners requested an outdoor kitchen complete with retractable awning. The fountain and lounging furniture keep it light.
Home gym: This gym comes completed with rubberized floor covering and dedicated bathroom. It also features its own HVAC system and wall mounted TV.
Bathroom with Beige Tiles and Limestone Worktops Ideas and Designs
11

 Shelves and shelving units, like ladder shelves, will give you extra space without taking up too much floor space. Also look for wire, wicker or fabric baskets, large and small, to store items under or next to the sink, or even on the wall.
Shelves and shelving units, like ladder shelves, will give you extra space without taking up too much floor space. Also look for wire, wicker or fabric baskets, large and small, to store items under or next to the sink, or even on the wall.  The sink, the mirror, shower and/or bath are the places where you might want the clearest and strongest light. You can use these if you want it to be bright and clear. Otherwise, you might want to look at some soft, ambient lighting in the form of chandeliers, short pendants or wall lamps. You could use accent lighting around your bath in the form to create a tranquil, spa feel, as well.
The sink, the mirror, shower and/or bath are the places where you might want the clearest and strongest light. You can use these if you want it to be bright and clear. Otherwise, you might want to look at some soft, ambient lighting in the form of chandeliers, short pendants or wall lamps. You could use accent lighting around your bath in the form to create a tranquil, spa feel, as well. 