Bathroom with Beige Walls and a Vaulted Ceiling Ideas and Designs
Refine by:
Budget
Sort by:Popular Today
201 - 220 of 1,171 photos
Item 1 of 3
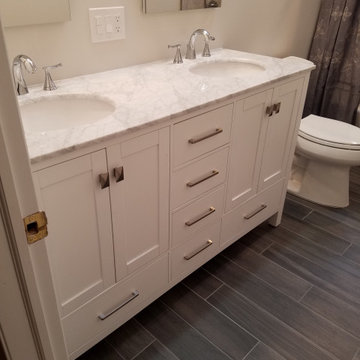
Primary Bathroom Remodel. New Tile Floor, Double Vanity, Toilet, Bathtub, Shower Wall Tile, and Shower Faucet
Design ideas for a medium sized traditional ensuite bathroom in New York with recessed-panel cabinets, white cabinets, an alcove bath, multi-coloured tiles, beige walls, a submerged sink, marble worktops, multi-coloured floors, a shower curtain, multi-coloured worktops, a wall niche, double sinks, a built in vanity unit and a vaulted ceiling.
Design ideas for a medium sized traditional ensuite bathroom in New York with recessed-panel cabinets, white cabinets, an alcove bath, multi-coloured tiles, beige walls, a submerged sink, marble worktops, multi-coloured floors, a shower curtain, multi-coloured worktops, a wall niche, double sinks, a built in vanity unit and a vaulted ceiling.

Complete Master Bathroom remodel... Warm wood look tile, with walk-in shower featuring 3 shower heads plus rain head. freestanding bathtub, wall mounted faucets, vessel sinks and floating vanity.
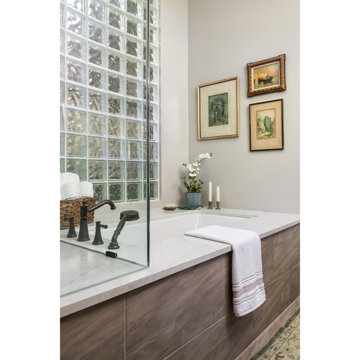
Inspiration for a medium sized classic ensuite bathroom in Atlanta with shaker cabinets, brown cabinets, a submerged bath, a built-in shower, a two-piece toilet, grey tiles, ceramic tiles, beige walls, ceramic flooring, a submerged sink, engineered stone worktops, beige floors, a hinged door, white worktops, a shower bench, double sinks, a built in vanity unit and a vaulted ceiling.
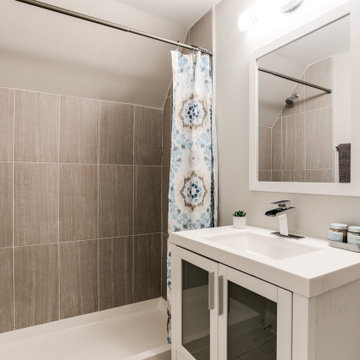
Design ideas for a small classic shower room bathroom in Baltimore with glass-front cabinets, white cabinets, a corner bath, a corner shower, beige tiles, ceramic tiles, beige walls, a built-in sink, marble worktops, grey floors, a shower curtain, white worktops, a single sink, a built in vanity unit and a vaulted ceiling.
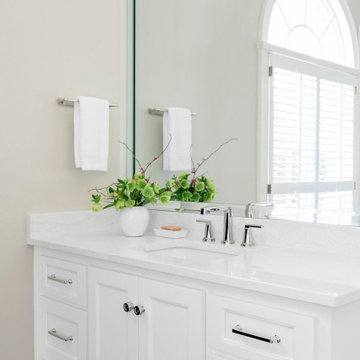
Inspiration for a large classic ensuite bathroom in Atlanta with recessed-panel cabinets, white cabinets, a freestanding bath, a corner shower, a two-piece toilet, white tiles, porcelain tiles, beige walls, porcelain flooring, a submerged sink, engineered stone worktops, black floors, a hinged door, white worktops, a shower bench, double sinks, a built in vanity unit and a vaulted ceiling.
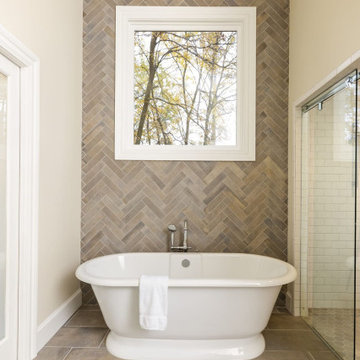
Free-standing Victoria & Albert bathtub is a focal point along with the beautiful herringbone pattern tile on the wall. You get a glimpse of the curbless shower with hexagon tile on the floor and subway tile on the walls. Bath filler is by Kohler.
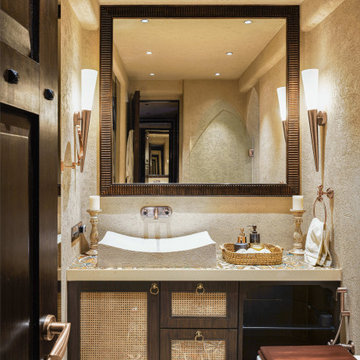
The lime-plastered walls exude vintage allure,
Transforming the bathroom to rustic Moroccan pure.
Raw and natural, its beauty is sublime,
With wooden vanity and cane shutters, playful in time.
Rustic copper tiles, worn out and aged,
Add old charm, as if history's been engaged.
Captivating and unique, this sanctuary stands,
A blend of cultures, where elegance expands.

This is an example of a rustic ensuite bathroom in Dresden with white cabinets, a freestanding bath, a built-in shower, beige walls, a vessel sink, grey floors, an open shower, white worktops, a single sink, a floating vanity unit, exposed beams, a vaulted ceiling, a wood ceiling and wood walls.
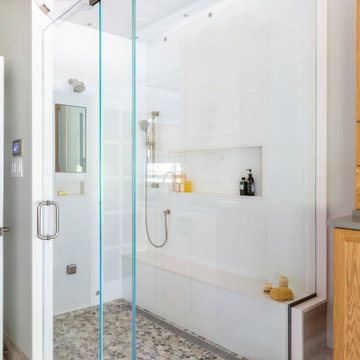
Custom Shower enclosure with Steamist therapy, chromatherapy, speaker system, de-fogging mirror, Rainhead, shower bench and niche
Photo of an expansive classic ensuite bathroom in New York with shaker cabinets, light wood cabinets, a freestanding bath, an alcove shower, a wall mounted toilet, grey tiles, marble tiles, beige walls, marble flooring, a submerged sink, engineered stone worktops, beige floors, a hinged door, grey worktops, an enclosed toilet, double sinks, a floating vanity unit and a vaulted ceiling.
Photo of an expansive classic ensuite bathroom in New York with shaker cabinets, light wood cabinets, a freestanding bath, an alcove shower, a wall mounted toilet, grey tiles, marble tiles, beige walls, marble flooring, a submerged sink, engineered stone worktops, beige floors, a hinged door, grey worktops, an enclosed toilet, double sinks, a floating vanity unit and a vaulted ceiling.

FineCraft Contractors, Inc.
Harrison Design
Inspiration for a small modern ensuite bathroom in DC Metro with brown cabinets, an alcove shower, a two-piece toilet, beige tiles, porcelain tiles, beige walls, slate flooring, a submerged sink, quartz worktops, multi-coloured floors, a hinged door, black worktops, an enclosed toilet, a single sink, a freestanding vanity unit, a vaulted ceiling and tongue and groove walls.
Inspiration for a small modern ensuite bathroom in DC Metro with brown cabinets, an alcove shower, a two-piece toilet, beige tiles, porcelain tiles, beige walls, slate flooring, a submerged sink, quartz worktops, multi-coloured floors, a hinged door, black worktops, an enclosed toilet, a single sink, a freestanding vanity unit, a vaulted ceiling and tongue and groove walls.
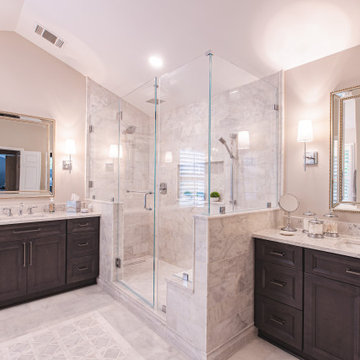
Design ideas for a large classic ensuite bathroom in DC Metro with recessed-panel cabinets, grey cabinets, a freestanding bath, a double shower, grey tiles, marble tiles, beige walls, marble flooring, a submerged sink, engineered stone worktops, grey floors, a hinged door, white worktops, a shower bench, double sinks, a built in vanity unit and a vaulted ceiling.
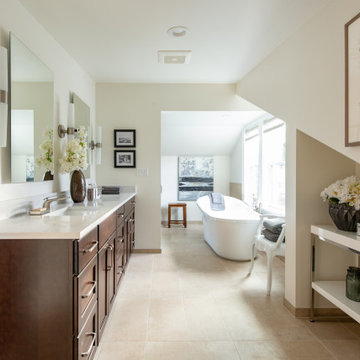
Primary bathroom under shed dormer. Freeestanding tub, toilet room.
Photo of a medium sized traditional ensuite bathroom in Seattle with shaker cabinets, brown cabinets, a freestanding bath, a built-in shower, beige walls, a submerged sink, engineered stone worktops, a hinged door, white worktops, double sinks, a built in vanity unit, a vaulted ceiling, ceramic flooring, beige floors and an enclosed toilet.
Photo of a medium sized traditional ensuite bathroom in Seattle with shaker cabinets, brown cabinets, a freestanding bath, a built-in shower, beige walls, a submerged sink, engineered stone worktops, a hinged door, white worktops, double sinks, a built in vanity unit, a vaulted ceiling, ceramic flooring, beige floors and an enclosed toilet.
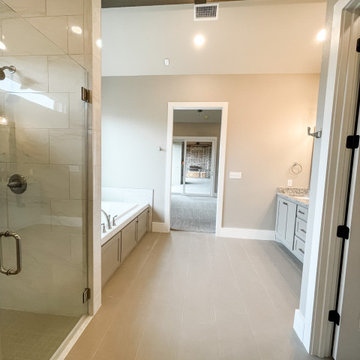
Master Bathroom. Vaulted ceiling with single wood beam. Shower with glass door and soaker tub. Walk in closet.
Photo of a medium sized traditional ensuite bathroom in Other with grey cabinets, a built-in bath, an alcove shower, beige walls, an integrated sink, granite worktops, beige floors, a hinged door, multi-coloured worktops, a shower bench, double sinks, a built in vanity unit and a vaulted ceiling.
Photo of a medium sized traditional ensuite bathroom in Other with grey cabinets, a built-in bath, an alcove shower, beige walls, an integrated sink, granite worktops, beige floors, a hinged door, multi-coloured worktops, a shower bench, double sinks, a built in vanity unit and a vaulted ceiling.
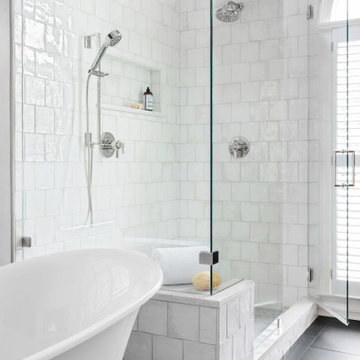
Design ideas for a large classic ensuite bathroom in Atlanta with recessed-panel cabinets, white cabinets, a freestanding bath, a corner shower, a two-piece toilet, white tiles, porcelain tiles, beige walls, porcelain flooring, a submerged sink, engineered stone worktops, black floors, a hinged door, white worktops, a shower bench, double sinks, a built in vanity unit and a vaulted ceiling.
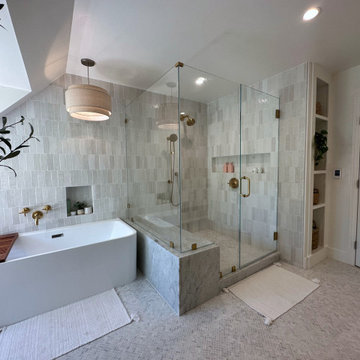
Adding a bathroom and closet to create a master suite.
This is an example of a large modern ensuite bathroom in San Francisco with a hot tub, an alcove shower, beige tiles, ceramic tiles, beige walls, mosaic tile flooring, beige floors, a hinged door, a shower bench and a vaulted ceiling.
This is an example of a large modern ensuite bathroom in San Francisco with a hot tub, an alcove shower, beige tiles, ceramic tiles, beige walls, mosaic tile flooring, beige floors, a hinged door, a shower bench and a vaulted ceiling.
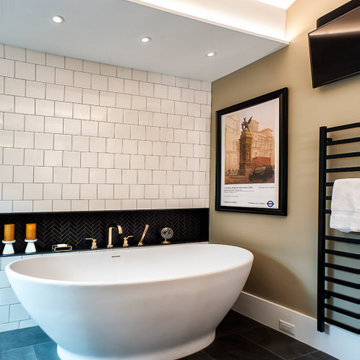
This is a master bath remodel, designed/built in 2021 by HomeMasons.
Photo of a contemporary ensuite bathroom in Richmond with all styles of cabinet, light wood cabinets, a double shower, black and white tiles, beige walls, a submerged sink, granite worktops, grey floors, black worktops, an enclosed toilet, double sinks, a floating vanity unit and a vaulted ceiling.
Photo of a contemporary ensuite bathroom in Richmond with all styles of cabinet, light wood cabinets, a double shower, black and white tiles, beige walls, a submerged sink, granite worktops, grey floors, black worktops, an enclosed toilet, double sinks, a floating vanity unit and a vaulted ceiling.
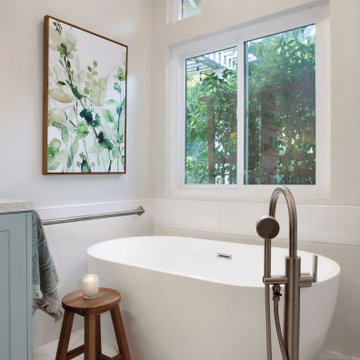
freestanding tub, marble hexagon floors, garden view,
Inspiration for a medium sized nautical ensuite bathroom in Orange County with shaker cabinets, green cabinets, a freestanding bath, a corner shower, white tiles, porcelain tiles, beige walls, marble flooring, a submerged sink, engineered stone worktops, white floors, a hinged door, white worktops, a shower bench, double sinks, a built in vanity unit and a vaulted ceiling.
Inspiration for a medium sized nautical ensuite bathroom in Orange County with shaker cabinets, green cabinets, a freestanding bath, a corner shower, white tiles, porcelain tiles, beige walls, marble flooring, a submerged sink, engineered stone worktops, white floors, a hinged door, white worktops, a shower bench, double sinks, a built in vanity unit and a vaulted ceiling.

This tiny home has utilized space-saving design and put the bathroom vanity in the corner of the bathroom. Natural light in addition to track lighting makes this vanity perfect for getting ready in the morning. Triangle corner shelves give an added space for personal items to keep from cluttering the wood counter. This contemporary, costal Tiny Home features a bathroom with a shower built out over the tongue of the trailer it sits on saving space and creating space in the bathroom. This shower has it's own clear roofing giving the shower a skylight. This allows tons of light to shine in on the beautiful blue tiles that shape this corner shower. Stainless steel planters hold ferns giving the shower an outdoor feel. With sunlight, plants, and a rain shower head above the shower, it is just like an outdoor shower only with more convenience and privacy. The curved glass shower door gives the whole tiny home bathroom a bigger feel while letting light shine through to the rest of the bathroom. The blue tile shower has niches; built-in shower shelves to save space making your shower experience even better. The bathroom door is a pocket door, saving space in both the bathroom and kitchen to the other side. The frosted glass pocket door also allows light to shine through.
This Tiny Home has a unique shower structure that points out over the tongue of the tiny house trailer. This provides much more room to the entire bathroom and centers the beautiful shower so that it is what you see looking through the bathroom door. The gorgeous blue tile is hit with natural sunlight from above allowed in to nurture the ferns by way of clear roofing. Yes, there is a skylight in the shower and plants making this shower conveniently located in your bathroom feel like an outdoor shower. It has a large rounded sliding glass door that lets the space feel open and well lit. There is even a frosted sliding pocket door that also lets light pass back and forth. There are built-in shelves to conserve space making the shower, bathroom, and thus the tiny house, feel larger, open and airy.
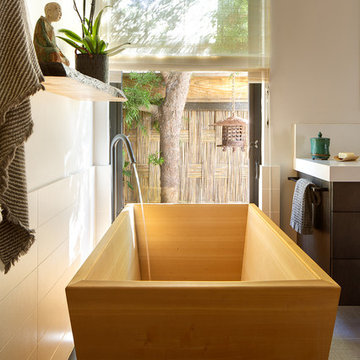
A traditional Japanese soaking tub made from Hinoki wood was selected as the focal point of the bathroom. It not only adds visual warmth to the space, but it infuses a cedar aroma into the air.

Large primary bathroom with multi-level, double under-mounts sinks and make-up vanity, topped white quartz countertops. Double mirrors, wall sconces adorn the calming beige walls.
Bathroom with Beige Walls and a Vaulted Ceiling Ideas and Designs
11

 Shelves and shelving units, like ladder shelves, will give you extra space without taking up too much floor space. Also look for wire, wicker or fabric baskets, large and small, to store items under or next to the sink, or even on the wall.
Shelves and shelving units, like ladder shelves, will give you extra space without taking up too much floor space. Also look for wire, wicker or fabric baskets, large and small, to store items under or next to the sink, or even on the wall.  The sink, the mirror, shower and/or bath are the places where you might want the clearest and strongest light. You can use these if you want it to be bright and clear. Otherwise, you might want to look at some soft, ambient lighting in the form of chandeliers, short pendants or wall lamps. You could use accent lighting around your bath in the form to create a tranquil, spa feel, as well.
The sink, the mirror, shower and/or bath are the places where you might want the clearest and strongest light. You can use these if you want it to be bright and clear. Otherwise, you might want to look at some soft, ambient lighting in the form of chandeliers, short pendants or wall lamps. You could use accent lighting around your bath in the form to create a tranquil, spa feel, as well. 