Bathroom with Beige Walls and Laminate Worktops Ideas and Designs
Refine by:
Budget
Sort by:Popular Today
181 - 200 of 2,464 photos
Item 1 of 3
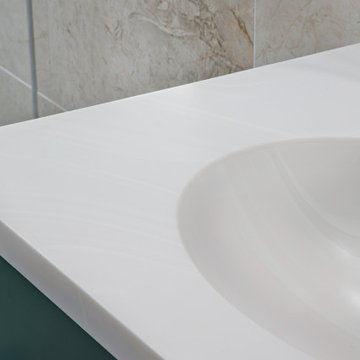
Design ideas for a large modern ensuite bathroom in Sydney with shaker cabinets, green cabinets, a walk-in shower, a one-piece toilet, beige tiles, mirror tiles, beige walls, laminate floors, a vessel sink, laminate worktops, beige floors, an open shower, white worktops, double sinks, a built in vanity unit, a coffered ceiling and brick walls.
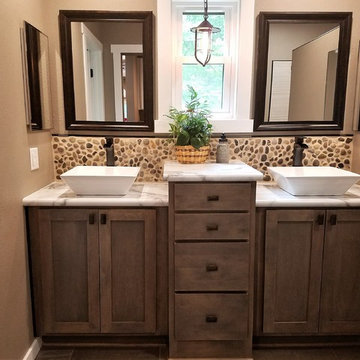
Koch Cabinets in Birch wood with Driftwood stain. Savannah door style.
Formica countertops in Calacatta Marble
Medium sized country ensuite bathroom in Other with shaker cabinets, grey cabinets, pebble tiles, a vessel sink, laminate worktops, beige tiles, brown tiles, beige walls, medium hardwood flooring, brown floors and beige worktops.
Medium sized country ensuite bathroom in Other with shaker cabinets, grey cabinets, pebble tiles, a vessel sink, laminate worktops, beige tiles, brown tiles, beige walls, medium hardwood flooring, brown floors and beige worktops.
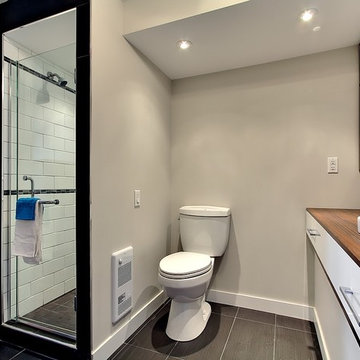
Serge Boulet
Small modern bathroom in Montreal with a vessel sink, flat-panel cabinets, brown cabinets, laminate worktops, an alcove bath, an alcove shower, a two-piece toilet, grey tiles, ceramic tiles, beige walls and ceramic flooring.
Small modern bathroom in Montreal with a vessel sink, flat-panel cabinets, brown cabinets, laminate worktops, an alcove bath, an alcove shower, a two-piece toilet, grey tiles, ceramic tiles, beige walls and ceramic flooring.
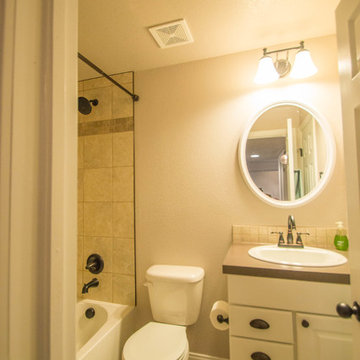
Photo of a small traditional family bathroom in Denver with raised-panel cabinets, white cabinets, an alcove bath, a shower/bath combination, a two-piece toilet, beige tiles, ceramic tiles, beige walls, ceramic flooring, a built-in sink and laminate worktops.
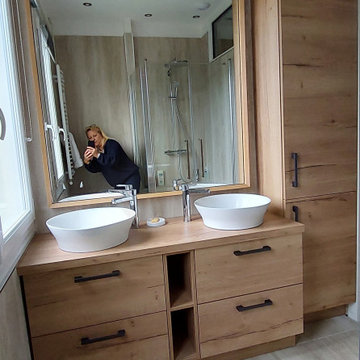
Ensemble salle de bain, meuble L 135cm + colonne 40cm.
Miroir avec encadrement chêne massif.
This is an example of a small contemporary ensuite bathroom in Bordeaux with beige walls, wood-effect flooring, a built-in sink, laminate worktops, beige floors, double sinks and a freestanding vanity unit.
This is an example of a small contemporary ensuite bathroom in Bordeaux with beige walls, wood-effect flooring, a built-in sink, laminate worktops, beige floors, double sinks and a freestanding vanity unit.
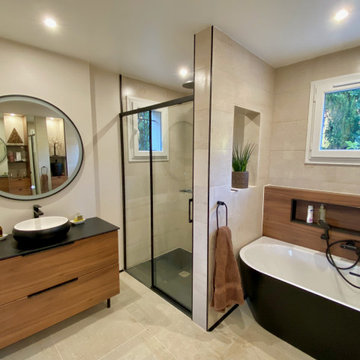
Création d'un meuble colonne sur mesure avec deux grandes portes miroir.
Création d'un habillage bois pour une baignoire ilot adossée avec une niche intégrée.
Pose de carrelage murale et au sol.
Pose de fenêtre double vitrage.
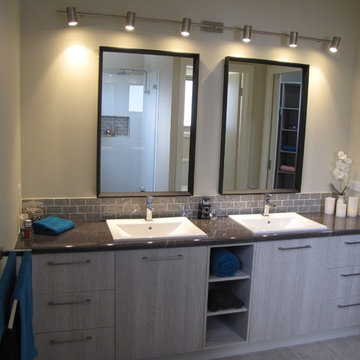
Photo of a medium sized contemporary ensuite bathroom in Melbourne with shaker cabinets, beige cabinets, a walk-in shower, a one-piece toilet, beige tiles, beige walls, ceramic flooring, a built-in sink, laminate worktops and glass tiles.
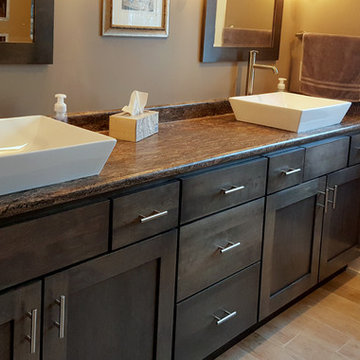
Photo of a medium sized traditional ensuite bathroom in Other with shaker cabinets, grey cabinets, beige walls, ceramic flooring, a vessel sink, laminate worktops and beige floors.
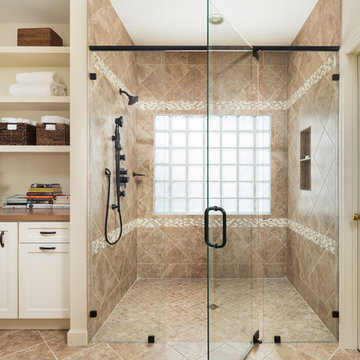
This bathroom renovation was for a retired couple seeking to maintain independence and enjoy their master bathroom as a spa retreat. The existing space did not have sufficient storage, was poorly light, had a shower with a small entry, and a stepped large bathtub that was virtually never used. The couple sought to open the space, create a shower they could really enjoy, and create more accessible storage for them to utilize given the size of their bathroom, which was approximately 9’ x 13’.
We removed the existing shower and bathtub. The walls were removed to open the space. We then framed back what would become the left wall of the new shower, due to the existing wall being both out of plumb and out of square. The floor joists were lowered inside the shower to allow for a curbless entry. This was necessary for us to install tile on the inside the shower in the way the owner desired. The tile inside of the shower was Celima Galeras Noce, in 12x12, 3x12, and 2x2(for the floor). The accent was a mini-brick Sunset Lava.
The floor tile was replaced through the space, the toilet was upgraded to a Kohler comfort height toilet, and the bathroom received new base board and door casing throughout. Customized storage cabinets and open shelves were installed to the left of the shower. Lighting was upgraded and a fresh coat of paint finished off the space, creating a much brighter and lighter feel, which was in keeping with the open concept which carried through to the extra-large shower, shower glass, and open shelving.
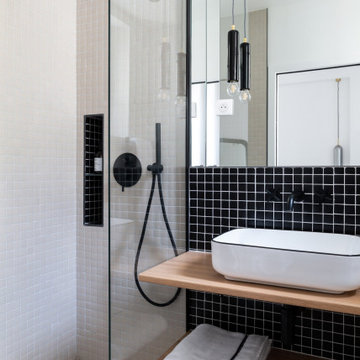
Cet appartement de 45m² typiquement parisien se caractérise par une disposition en étoile où l’ensemble des volumes se parent de lumière naturelle. Entre essences de bois et marbre, les matériaux nobles y sont à l’honneur afin de créer un intérieur esthétique et fonctionnel.
De nombreux agencements sur mesure viennent organiser les espaces : Dans la pièce de vie, la musique prend une place centrale où platines et collection de vinyles créent le lien entre le salon et la salle à manger. La chambre s’est quant à elle vu reconfigurée avec un accès direct à la salle d’eau devenue attenante, sans oublier le grand linéaire dressing en faisant un espace optimisé et épuré.
Une rénovation complète intemporelle et sophistiquée pour ce grand deux pièces !
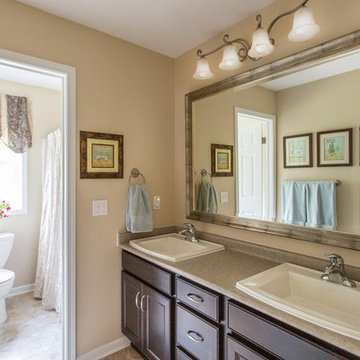
Christian Scully
Large classic family bathroom in New York with a built-in sink, recessed-panel cabinets, dark wood cabinets, laminate worktops, an alcove bath, an alcove shower, a one-piece toilet, brown tiles, porcelain tiles, beige walls and ceramic flooring.
Large classic family bathroom in New York with a built-in sink, recessed-panel cabinets, dark wood cabinets, laminate worktops, an alcove bath, an alcove shower, a one-piece toilet, brown tiles, porcelain tiles, beige walls and ceramic flooring.
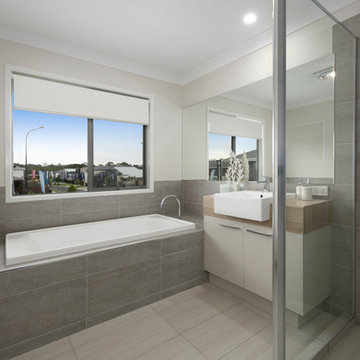
Main Bathroom in Sacramento 32
Inspiration for a large modern ensuite bathroom in Brisbane with recessed-panel cabinets, beige cabinets, grey tiles, ceramic tiles, beige walls, ceramic flooring, an integrated sink, laminate worktops, beige floors and a hinged door.
Inspiration for a large modern ensuite bathroom in Brisbane with recessed-panel cabinets, beige cabinets, grey tiles, ceramic tiles, beige walls, ceramic flooring, an integrated sink, laminate worktops, beige floors and a hinged door.
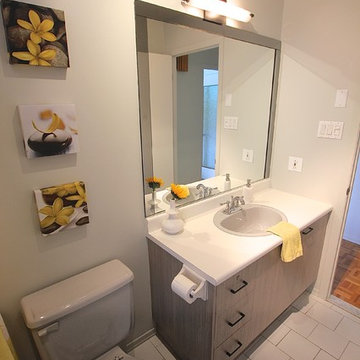
Brigitte Poitras
Medium sized modern shower room bathroom in Montreal with flat-panel cabinets, light wood cabinets, an alcove bath, a shower/bath combination, a two-piece toilet, white tiles, ceramic tiles, beige walls, ceramic flooring, a built-in sink, laminate worktops, grey floors and a shower curtain.
Medium sized modern shower room bathroom in Montreal with flat-panel cabinets, light wood cabinets, an alcove bath, a shower/bath combination, a two-piece toilet, white tiles, ceramic tiles, beige walls, ceramic flooring, a built-in sink, laminate worktops, grey floors and a shower curtain.
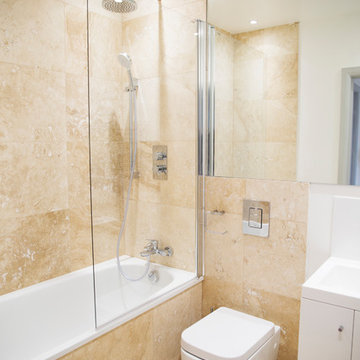
Conversion of a city maisonette to three self contained flats comprising first floor, third floor and roof extensions, full renovation and refurbishment throughout to create three self contained flats.
A subtle grey and white colour palette was used throughout with hardwood flooring, Howdens kitchens and bespoke splashbacks in each kitchen.
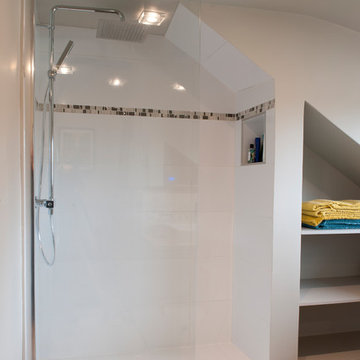
Douche lumineuse sous pente.
Niche de rangement intégrée
Photo of a large contemporary bathroom in Other with beige cabinets, a corner shower, a wall mounted toilet, white tiles, ceramic tiles, beige walls, lino flooring, a built-in sink, laminate worktops, beige floors, an open shower and beige worktops.
Photo of a large contemporary bathroom in Other with beige cabinets, a corner shower, a wall mounted toilet, white tiles, ceramic tiles, beige walls, lino flooring, a built-in sink, laminate worktops, beige floors, an open shower and beige worktops.
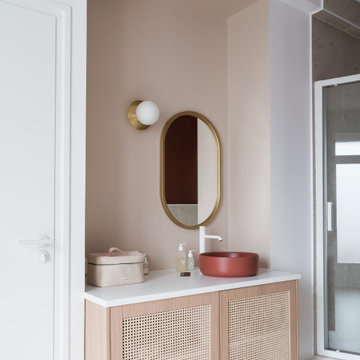
Les salles de bains de cet appartement ont un point commun : on passerait bien des heures à s’y prélasser. La salle de bain parentale se veut particulièrement chaleureuse grâce ses teintes douces, son meuble vasque en cannage chêne naturel Plum Living, son miroir arrondis et les jolis détails de sa robinetterie.
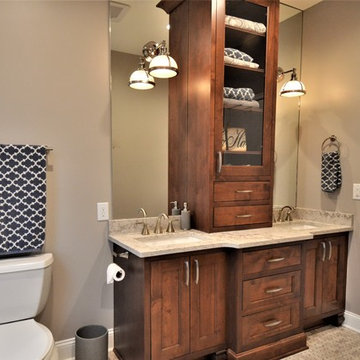
Design ideas for a large classic ensuite bathroom in Milwaukee with glass-front cabinets, medium wood cabinets, an alcove bath, a shower/bath combination, a two-piece toilet, beige tiles, ceramic tiles, beige walls, ceramic flooring, a built-in sink, laminate worktops, grey floors and a hinged door.
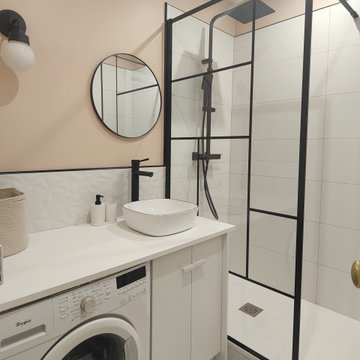
La petite salle d'eau a fait peau neuve : grande douche à l'italienne, paroi façon verrière graphique, rose nude au mur, grand plan vasque et meuble de rangement intégré.
harmonie en blanc et nude soutenue par des lignes noires très graphiques.
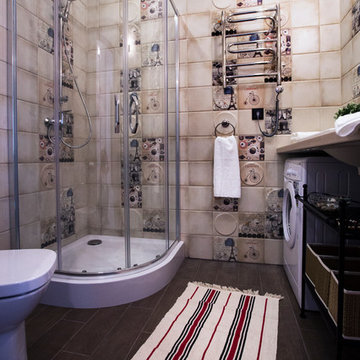
Люба Глазурь
Photo of an urban shower room bathroom in Saint Petersburg with a corner shower, beige tiles, ceramic tiles, beige walls, porcelain flooring, a submerged sink, laminate worktops, brown floors and a sliding door.
Photo of an urban shower room bathroom in Saint Petersburg with a corner shower, beige tiles, ceramic tiles, beige walls, porcelain flooring, a submerged sink, laminate worktops, brown floors and a sliding door.
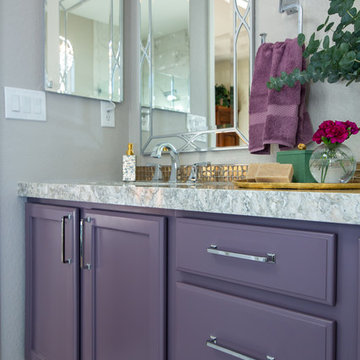
Inspiration for a large classic ensuite bathroom in Denver with raised-panel cabinets, purple cabinets, a freestanding bath, a corner shower, white tiles, marble tiles, beige walls, marble flooring, a submerged sink, laminate worktops, white floors, a hinged door and grey worktops.
Bathroom with Beige Walls and Laminate Worktops Ideas and Designs
10

 Shelves and shelving units, like ladder shelves, will give you extra space without taking up too much floor space. Also look for wire, wicker or fabric baskets, large and small, to store items under or next to the sink, or even on the wall.
Shelves and shelving units, like ladder shelves, will give you extra space without taking up too much floor space. Also look for wire, wicker or fabric baskets, large and small, to store items under or next to the sink, or even on the wall.  The sink, the mirror, shower and/or bath are the places where you might want the clearest and strongest light. You can use these if you want it to be bright and clear. Otherwise, you might want to look at some soft, ambient lighting in the form of chandeliers, short pendants or wall lamps. You could use accent lighting around your bath in the form to create a tranquil, spa feel, as well.
The sink, the mirror, shower and/or bath are the places where you might want the clearest and strongest light. You can use these if you want it to be bright and clear. Otherwise, you might want to look at some soft, ambient lighting in the form of chandeliers, short pendants or wall lamps. You could use accent lighting around your bath in the form to create a tranquil, spa feel, as well. 