Bathroom with Black Tiles and a Freestanding Vanity Unit Ideas and Designs
Refine by:
Budget
Sort by:Popular Today
121 - 140 of 549 photos
Item 1 of 3
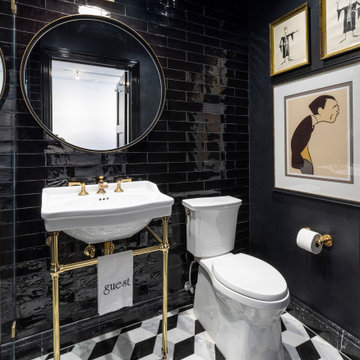
Black, white, and gold create a dramatic guest bath! Geometric square floor tile adds another dimension to this bathroom design. One of our favorite details to do in a bathroom is the hardware and plumbing. Gold highlights rather than hide the plumbing.

This is an example of a large modern cream and black ensuite wet room bathroom in Miami with black tiles, double sinks, a freestanding bath, an open shower, flat-panel cabinets, a freestanding vanity unit, medium wood cabinets, a one-piece toilet, porcelain tiles, black walls, porcelain flooring, a built-in sink, quartz worktops, grey floors, black worktops and a vaulted ceiling.
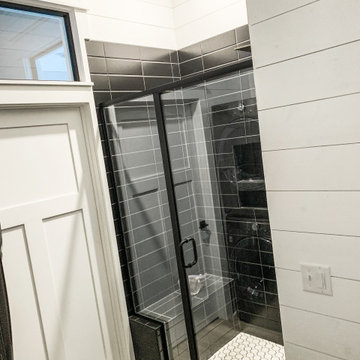
This is an example of a medium sized rural ensuite bathroom in Minneapolis with shaker cabinets, white cabinets, an alcove shower, a two-piece toilet, black tiles, ceramic tiles, white walls, laminate floors, an integrated sink, granite worktops, brown floors, a hinged door, black worktops, a shower bench, a single sink, a freestanding vanity unit, a timber clad ceiling and tongue and groove walls.
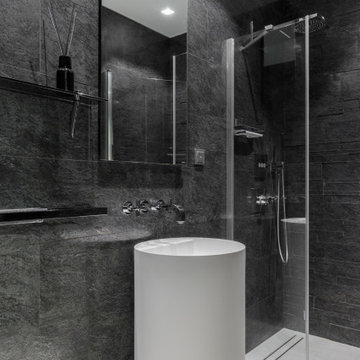
Design ideas for a small contemporary shower room bathroom in Moscow with white cabinets, an alcove shower, a wall mounted toilet, black tiles, porcelain tiles, black walls, porcelain flooring, an integrated sink, white floors, a hinged door, a single sink and a freestanding vanity unit.
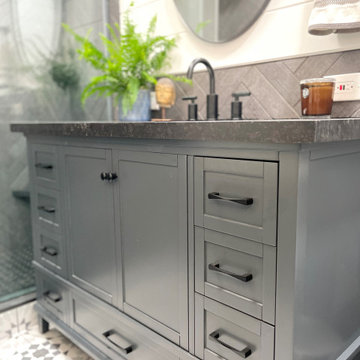
Great design makes all the difference - bold material choices were just what was needed to give this little bathroom some BIG personality! Our clients wanted a dark, moody vibe, but had always heard that using dark colors in a small space would only make it feel smaller. Not true!
Introducing a larger vanity cabinet with more storage and replacing the tub with an expansive walk-in shower immediately made the space feel larger, without any structural alterations. We went with a dark graphite tile that had a mix of texture on the walls and in the shower, but then anchored the space with white shiplap on the upper portion of the walls and a graphic floor tile (with mostly white and light gray tones). This technique of balancing dark tones with lighter tones is key to achieving those moody vibes, without creeping into cavernous territory. Subtle gray/blue/green tones on the vanity blend in well, but still pop in the space, and matte black fixtures add fantastic contrast to really finish off the whole look!
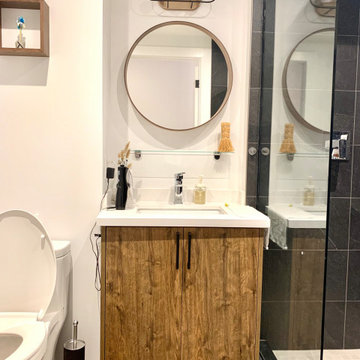
This is an example of a small contemporary shower room bathroom in Toronto with flat-panel cabinets, medium wood cabinets, an alcove shower, a one-piece toilet, black tiles, porcelain tiles, porcelain flooring, a submerged sink, engineered stone worktops, grey floors, an open shower, white worktops, a single sink and a freestanding vanity unit.
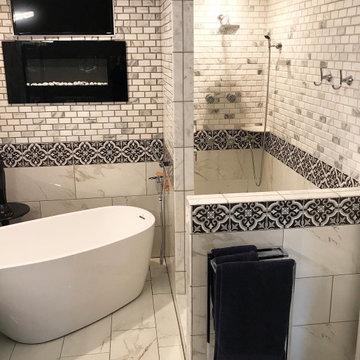
Design ideas for a medium sized traditional ensuite bathroom in Minneapolis with flat-panel cabinets, black cabinets, a freestanding bath, a walk-in shower, beige tiles, black tiles, grey tiles, white tiles, multi-coloured walls, porcelain flooring, a vessel sink, white floors, an open shower, a freestanding vanity unit, marble tiles and double sinks.
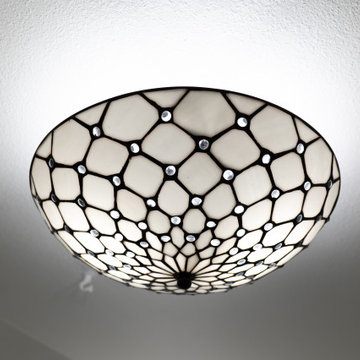
New black and white, Mid-century modern full bathroom remodeling in Glendale
By American home improvement
Photo of a medium sized retro ensuite bathroom in Los Angeles with freestanding cabinets, white cabinets, a shower/bath combination, a one-piece toilet, black tiles, porcelain tiles, white walls, porcelain flooring, a built-in sink, marble worktops, white floors, a sliding door, white worktops, a wall niche, a single sink and a freestanding vanity unit.
Photo of a medium sized retro ensuite bathroom in Los Angeles with freestanding cabinets, white cabinets, a shower/bath combination, a one-piece toilet, black tiles, porcelain tiles, white walls, porcelain flooring, a built-in sink, marble worktops, white floors, a sliding door, white worktops, a wall niche, a single sink and a freestanding vanity unit.
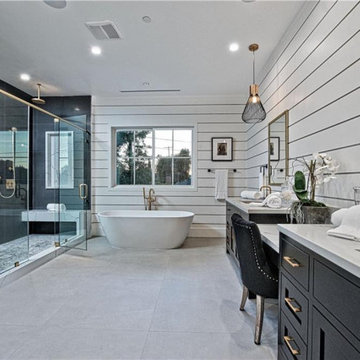
Large modern ensuite bathroom in Los Angeles with shaker cabinets, black cabinets, a freestanding bath, a double shower, black tiles, white walls, quartz worktops, white floors, a hinged door, white worktops, a shower bench, double sinks, a freestanding vanity unit and tongue and groove walls.
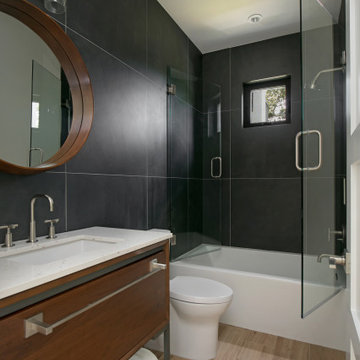
Design ideas for a medium sized family bathroom in Tampa with flat-panel cabinets, brown cabinets, an alcove bath, an alcove shower, a two-piece toilet, black tiles, porcelain tiles, white walls, porcelain flooring, a submerged sink, engineered stone worktops, brown floors, a hinged door, beige worktops, a single sink and a freestanding vanity unit.
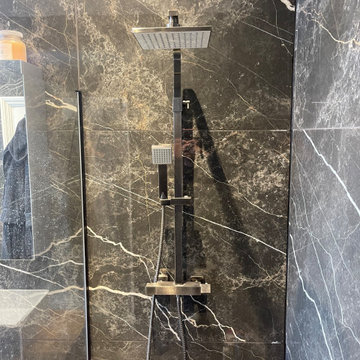
Photo of a medium sized modern cream and black ensuite bathroom in London with shaker cabinets, medium wood cabinets, a freestanding bath, a walk-in shower, a one-piece toilet, black tiles, ceramic tiles, a console sink, wooden worktops, an open shower, double sinks and a freestanding vanity unit.
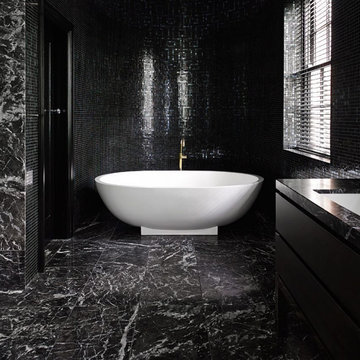
Melbourne House is a study in balance and contrast of texture, light and shade, and form, creating feeling of luxurious drama. In the glamourous master ensuite, Greg Natale chose a Haven bath in matt Glacier which sits in bold contrast against the reflective black surfaces of marble and glass mosaic, creating a delicious tension.
Designed by Greg Natale
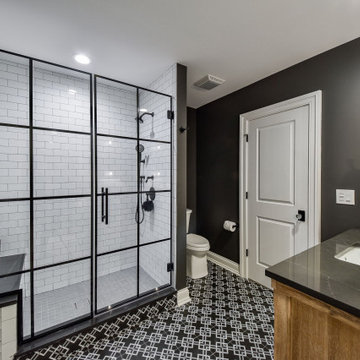
Design ideas for a medium sized traditional bathroom in Chicago with flat-panel cabinets, distressed cabinets, an alcove shower, a two-piece toilet, black tiles, ceramic tiles, black walls, cement flooring, a submerged sink, engineered stone worktops, white floors, a hinged door, grey worktops, a shower bench, a single sink and a freestanding vanity unit.
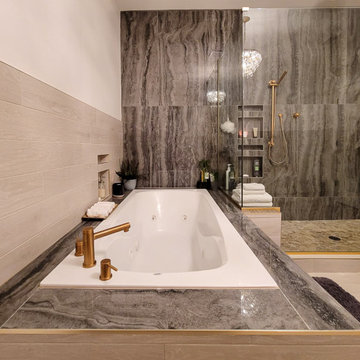
This spa-like main bathroom features a seductive and dramatic marble-looking feature wall. The dark wall is softened by contrasting wood-looking plank floors and mosaic pebble tiled floor in the shower. The seven-foot shower has multiple shower heads, including rainfall. There is also a tiled bench and wall niches for convenience. The infinity glass walls feature brass accents that match the luxurious chandelier and plumbing fixtures. This bathroom is a homeowner's dream, designed with a sizeable drop-in jacuzzi for self-care spa nights. A separate toilet room is located just behind the shower, with an adjacent closet for storage. In addition, the double black bathroom vanity with statement hardware ties in the dark feature wall. The frameless mirrors above the vanity reflect light around the room.

Il bagno lungo e molto stretto (solamente 108 cm) è stato completamente rivisto e ristudiato. Qui sono stati scelti il bianco e nero per creare un effetto scatola ed abbassare il soffitto che era davvero molto alto.Pavimento e rivestimento della doccia sono in gres che riprende il marmo Sahara Noir.
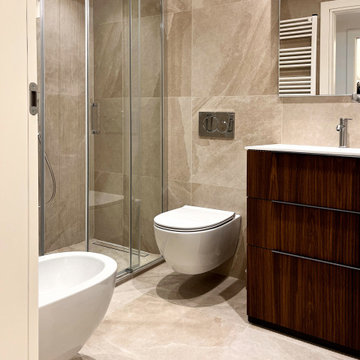
vista bagno , con rivestimenti in gress porcellanato. Doccia filo pavimento con scarico lineare.
Design ideas for a small contemporary bathroom in Milan with raised-panel cabinets, a built-in shower, a two-piece toilet, black tiles, porcelain tiles, black walls, porcelain flooring, a vessel sink, wooden worktops, beige floors, a sliding door, brown worktops, a single sink and a freestanding vanity unit.
Design ideas for a small contemporary bathroom in Milan with raised-panel cabinets, a built-in shower, a two-piece toilet, black tiles, porcelain tiles, black walls, porcelain flooring, a vessel sink, wooden worktops, beige floors, a sliding door, brown worktops, a single sink and a freestanding vanity unit.
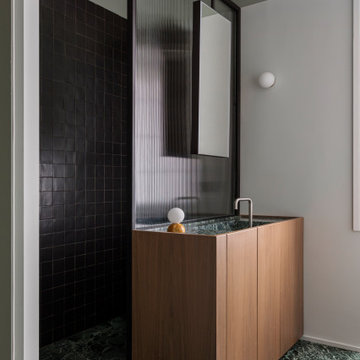
Bagno di lui: pavimento in marmo verde alpi, zellige nere a rivestimento della doccia, vetro cannettato di seprarazione tra doccia e lavabo. Mobile lavabo su disegno in legno noce canaletto e vasca in marmo verde alpi. Rubinetteria Quadro Design, specchio sospeso da soffitto
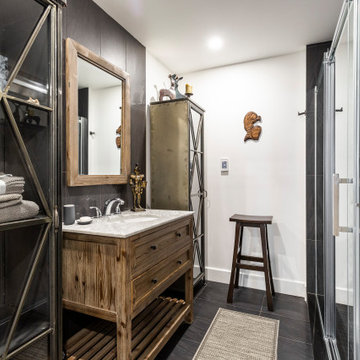
Contractor: TOC design & construction inc.
Photographer: Guillaume Gorini - Studio Point de Vue BASEMENT - RUSTIC CHIC, ECLECTIC & WORLD
The whole family is thrilled with the functional ,cool design of their new basement and loves spending time in the glam-yet-comfortable space.
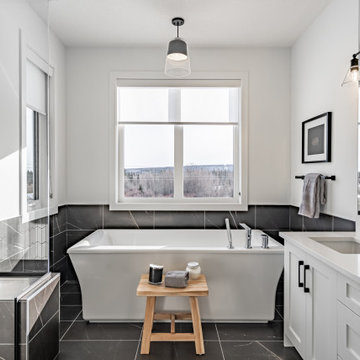
Inspiration for a traditional ensuite bathroom in Calgary with shaker cabinets, white cabinets, a freestanding bath, black tiles, black and white tiles, white tiles, white walls, a submerged sink, black floors, white worktops and a freestanding vanity unit.
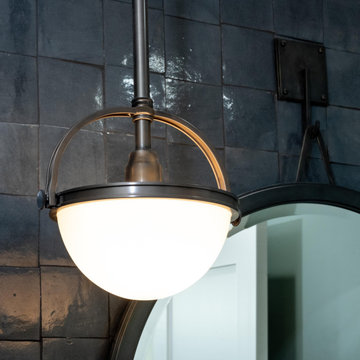
Modern powder bath. A moody and rich palette with brass fixtures, black cle tile, terrazzo flooring and warm wood vanity.
Design ideas for a small classic shower room bathroom in San Francisco with open cabinets, medium wood cabinets, a one-piece toilet, black tiles, terracotta tiles, green walls, cement flooring, engineered stone worktops, brown floors, white worktops, a single sink and a freestanding vanity unit.
Design ideas for a small classic shower room bathroom in San Francisco with open cabinets, medium wood cabinets, a one-piece toilet, black tiles, terracotta tiles, green walls, cement flooring, engineered stone worktops, brown floors, white worktops, a single sink and a freestanding vanity unit.
Bathroom with Black Tiles and a Freestanding Vanity Unit Ideas and Designs
7

 Shelves and shelving units, like ladder shelves, will give you extra space without taking up too much floor space. Also look for wire, wicker or fabric baskets, large and small, to store items under or next to the sink, or even on the wall.
Shelves and shelving units, like ladder shelves, will give you extra space without taking up too much floor space. Also look for wire, wicker or fabric baskets, large and small, to store items under or next to the sink, or even on the wall.  The sink, the mirror, shower and/or bath are the places where you might want the clearest and strongest light. You can use these if you want it to be bright and clear. Otherwise, you might want to look at some soft, ambient lighting in the form of chandeliers, short pendants or wall lamps. You could use accent lighting around your bath in the form to create a tranquil, spa feel, as well.
The sink, the mirror, shower and/or bath are the places where you might want the clearest and strongest light. You can use these if you want it to be bright and clear. Otherwise, you might want to look at some soft, ambient lighting in the form of chandeliers, short pendants or wall lamps. You could use accent lighting around your bath in the form to create a tranquil, spa feel, as well. 