Bathroom with Black Tiles and an Enclosed Toilet Ideas and Designs
Refine by:
Budget
Sort by:Popular Today
161 - 180 of 250 photos
Item 1 of 3
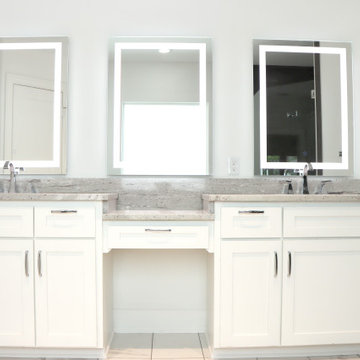
This is an example of a modern ensuite bathroom in Houston with shaker cabinets, white cabinets, a freestanding bath, a corner shower, black tiles, porcelain tiles, porcelain flooring, a submerged sink, granite worktops, white floors, a hinged door, grey worktops, an enclosed toilet, double sinks and a built in vanity unit.
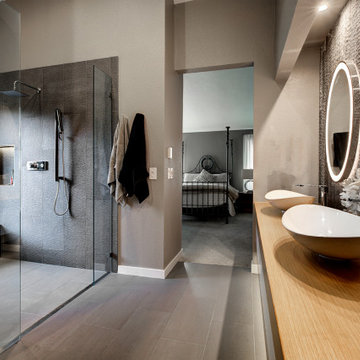
Inspiration for a large modern ensuite bathroom in Denver with flat-panel cabinets, light wood cabinets, a freestanding bath, an alcove shower, black tiles, porcelain tiles, porcelain flooring, a submerged sink, wooden worktops, grey floors, an open shower, an enclosed toilet, double sinks and a floating vanity unit.
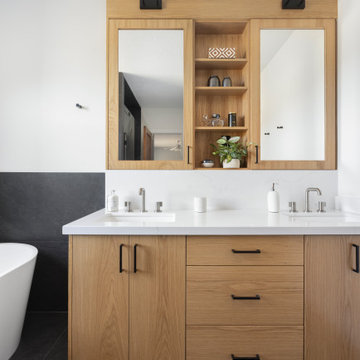
Master bathroom vanity and free standing soaker tub and medicine cabinets
Photo of a medium sized modern ensuite wet room bathroom in Salt Lake City with flat-panel cabinets, light wood cabinets, a freestanding bath, a two-piece toilet, black tiles, porcelain tiles, white walls, porcelain flooring, a submerged sink, engineered stone worktops, black floors, a hinged door, white worktops, an enclosed toilet, double sinks and a built in vanity unit.
Photo of a medium sized modern ensuite wet room bathroom in Salt Lake City with flat-panel cabinets, light wood cabinets, a freestanding bath, a two-piece toilet, black tiles, porcelain tiles, white walls, porcelain flooring, a submerged sink, engineered stone worktops, black floors, a hinged door, white worktops, an enclosed toilet, double sinks and a built in vanity unit.
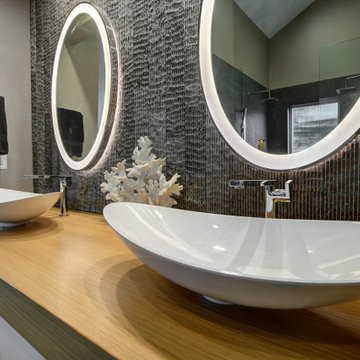
Photo of a large modern ensuite bathroom in Denver with flat-panel cabinets, light wood cabinets, a freestanding bath, an alcove shower, black tiles, porcelain tiles, porcelain flooring, a submerged sink, wooden worktops, grey floors, an open shower, an enclosed toilet, double sinks and a floating vanity unit.
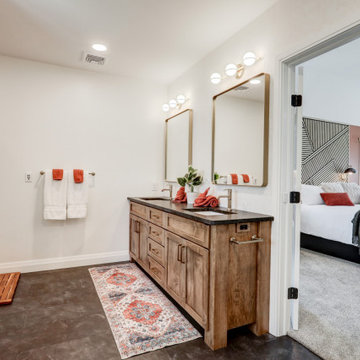
Large primary bathroom with double vanity
Medium sized rural ensuite bathroom in Other with recessed-panel cabinets, dark wood cabinets, a freestanding bath, an alcove shower, a two-piece toilet, black tiles, ceramic tiles, beige walls, vinyl flooring, a submerged sink, granite worktops, grey floors, a hinged door, black worktops, an enclosed toilet, double sinks and a built in vanity unit.
Medium sized rural ensuite bathroom in Other with recessed-panel cabinets, dark wood cabinets, a freestanding bath, an alcove shower, a two-piece toilet, black tiles, ceramic tiles, beige walls, vinyl flooring, a submerged sink, granite worktops, grey floors, a hinged door, black worktops, an enclosed toilet, double sinks and a built in vanity unit.
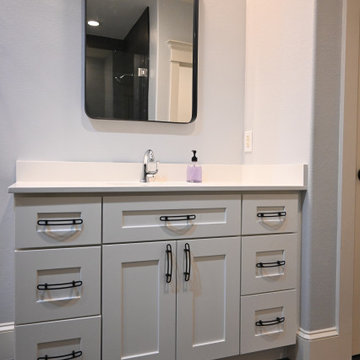
Modern inspired bathroom renovation. The modern black tile is balanced by light gray walls, white shaker style vanities and white quartz countertops. The tile around the built in bathtub flows into the walk in shower that features pebble floor tile and 2 shower niches with pebble tile accent.
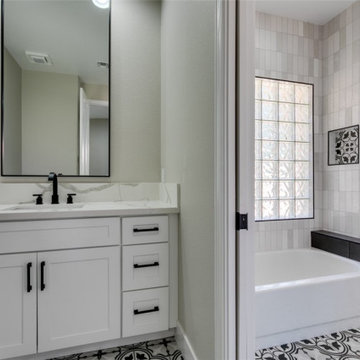
Inspiration for a medium sized country bathroom in Las Vegas with black tiles, stone tiles, beige walls, slate flooring, a submerged sink, engineered stone worktops, black floors, white worktops, an enclosed toilet, a single sink and a floating vanity unit.
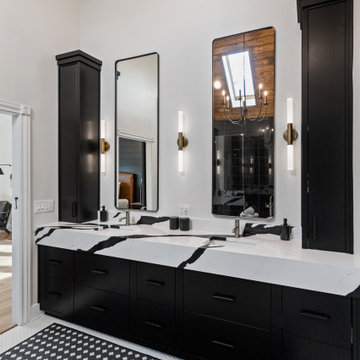
This sleek black and white bathroom got floor-to-ceiling tile walls, a curbless shower with a bench, a freestanding bathtub and all new finishes. The custom flat-panel rvanity includes a stunning quartz countertop and storage towers on either side of the double sinks. The stained wood tongue and groove ceiling adds warmth and beautifully frames the skylight.
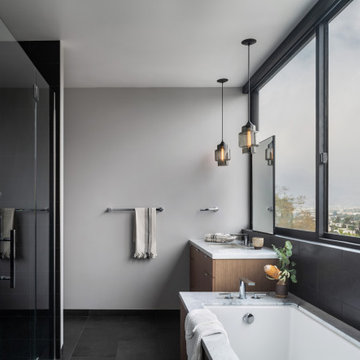
This is an example of a medium sized modern ensuite wet room bathroom in Los Angeles with flat-panel cabinets, light wood cabinets, a submerged bath, a wall mounted toilet, black tiles, stone tiles, white walls, porcelain flooring, a submerged sink, quartz worktops, black floors, a hinged door, white worktops, an enclosed toilet, double sinks and a built in vanity unit.
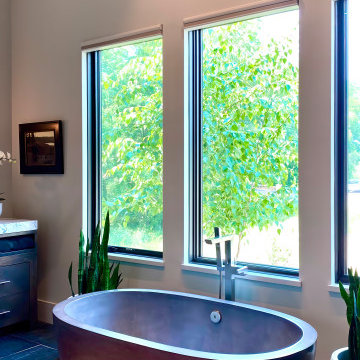
Modern Montana in Afton Minnesota by James McNeal & Angela Liesmaki-DeCoux, Architects and Designers at JMAD - James McNeal Architecture & Design. Detailed, creative architecture firm specializing in enduring artistry & high-end luxury commercial & residential design. Architectural photography, architect portfolio. Dream house inspiration, custom homes, mansion, luxurious lifestyle. Rustic lodge vibe, sustainable. Front exterior entrance, reclaimed wood, metal roofs & siding. Connection with the outdoors, biophilic, natural materials. Interiors, master suite bathroom, freestanding tub, shower, custom vanity.
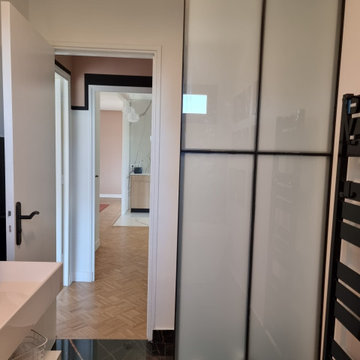
Design ideas for a medium sized contemporary ensuite bathroom in Bordeaux with open cabinets, a built-in bath, a two-piece toilet, black tiles, marble tiles, white walls, marble flooring, a trough sink, black floors, an open shower, white worktops, a wall niche, an enclosed toilet and a single sink.
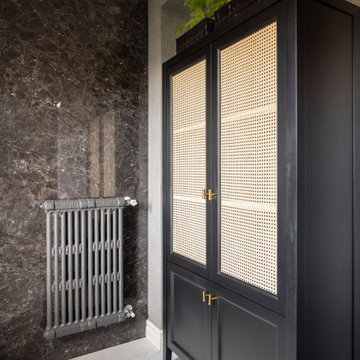
This is an example of a large classic grey and white ensuite bathroom in Bilbao with freestanding cabinets, white cabinets, a built-in shower, a wall mounted toilet, black tiles, porcelain tiles, grey walls, porcelain flooring, a vessel sink, marble worktops, white floors, a hinged door, black worktops, an enclosed toilet, double sinks, a built in vanity unit and wallpapered walls.
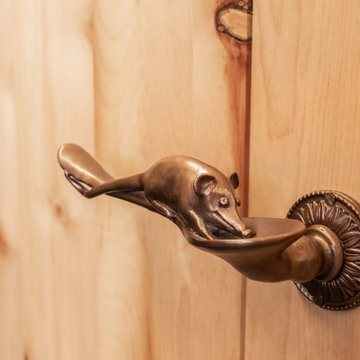
Zwei echte Naturmaterialien - ein Bad! Zierbelkiefer und Schiefer sagen HALLO!
Ein Bad bestehend aus lediglich zwei Materialien, dies wurde hier in einem neuen Raumkonzept konsequent umgesetzt.
Überall wo ihr Auge hinblickt sehn sie diese zwei Materialien. KONSEQUENT!
Es beginnt mit der Tür in das WC in Zierbelkiefer, der Boden in Schiefer, die Decke in Zierbelkiefer mit umlaufender LED-Beleuchtung, die Wände in Kombination Zierbelkiefer und Schiefer, der Waschtisch in Zierbelkiefer mit flächiger Schiebetüre übergehend in ein Korpus in Korpus verschachtelter Handtuchschrank, der Spiegelschrank in Zierbelkiefer. Die Rückseite der Waschtischwand ebenfalls Schiefer und flächiger Wandspiegel mit Zierbelkiefer-Ablage und integrierter Bildhängeschiene.
Ein besonderer EYE-Catcher ist das Naturwaschbecken aus einem echten Flussstein!
Überall tatsächlich pure Natur, so richtig zum Wohlfühlen und entspannen – dafür sorgt auch schon allein der natürliche Geruch der naturbelassenen Zierbelkiefer / Zirbenholz.
Sie öffnen die Badtüre und tauchen in IHRE eigene WOHLFÜHL-OASE ein…
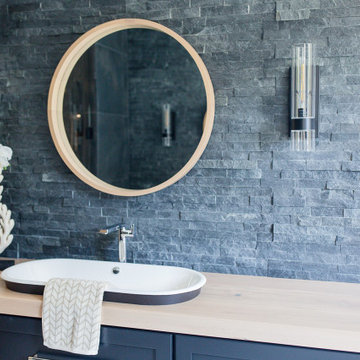
Photo of a large modern ensuite bathroom in Charlotte with shaker cabinets, black cabinets, a freestanding bath, an alcove shower, a one-piece toilet, black tiles, porcelain tiles, black walls, laminate floors, a vessel sink, wooden worktops, white floors, a hinged door, brown worktops, an enclosed toilet, double sinks and a floating vanity unit.
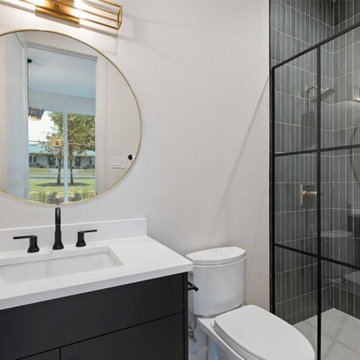
As the hall bathroom name would imply, this bathroom is accessible to and used by multiple members of a residence, and it’s located on a hallway serving numerous bedrooms.
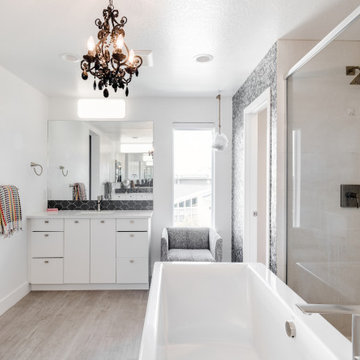
Come by 6148 Beeler Court in Beeler Park neighborhood this weekend! This gorgeous Modern Infinity Vive 1 home offers upgrades and custom features throughout, including the open-concept main floor living and gourmet kitchen with oversized island. Check out the finished basement bar, primary ensuite soaker tub, home office, and mountain views from this corner lot home in Central Park.
5 br 5 ba :: 4,522 sq ft :: $1,500,000
#ArtOfHomeTeam #BeelerPark #CentralPark #eXpRealty #DenverHomes
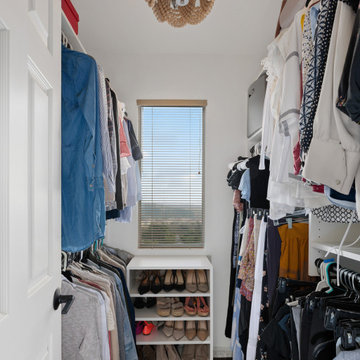
When your primary bathroom isn't large, it's so important to address the storage needs. By taking out the built in tub, and adding in a freestanding tub, we were able to gain some length for our vanity. We removed the dropped soffit over the mirrors and in the shower to increase visual space and take advantage of the vaulted ceiling. Interest was added by mixing the finish of the fixtures. The shower and tub fixtures are Vibrant Brushed Moderne Brass, and the faucets and all accessories are matte black. We used a patterned floor to create interest and a large format (24" x 48") tile to visually enlarge the shower. This primary bath is a mix of cools and warms and is now a high functioning space for the owners.
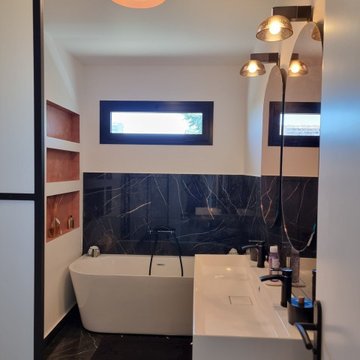
Design ideas for a medium sized contemporary ensuite bathroom in Bordeaux with open cabinets, a built-in bath, a two-piece toilet, black tiles, marble tiles, white walls, marble flooring, a trough sink, black floors, an open shower, white worktops, a wall niche, an enclosed toilet and a single sink.
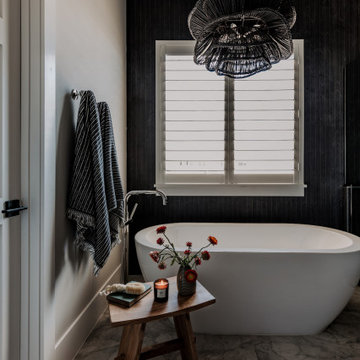
Photo of a classic ensuite bathroom in Orlando with flat-panel cabinets, medium wood cabinets, a freestanding bath, a bidet, black tiles, porcelain tiles, porcelain flooring, a submerged sink, engineered stone worktops, a hinged door, an enclosed toilet, double sinks and a built in vanity unit.
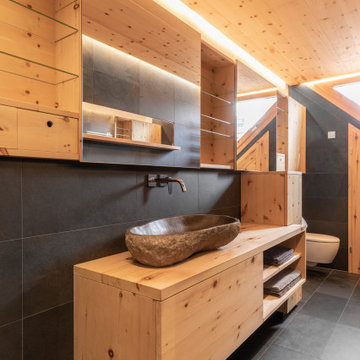
Zwei echte Naturmaterialien = ein Bad! Zirbelkiefer und Schiefer sagen HALLO!
Ein Bad bestehend aus lediglich zwei Materialien, dies wurde hier in einem neuen Raumkonzept konsequent umgesetzt.
Überall wo ihr Auge hinblickt sehen sie diese zwei Materialien. KONSEQUENT!
Es beginnt mit der Tür in das WC in Zirbelkiefer, der Boden in Schiefer, die Decke in Zirbelkiefer mit umlaufender LED-Beleuchtung, die Wände in Kombination Zirbelkiefer und Schiefer, das Fenster und die schräge Nebentüre in Zirbelkiefer, der Waschtisch in Zirbelkiefer mit flächiger Schiebetüre übergehend in ein Korpus in Korpus verschachtelter Handtuchschrank in Zirbelkiefer, der Spiegelschrank in Zirbelkiefer. Die Rückseite der Waschtischwand ebenfalls Schiefer mit flächigem Wandspiegel mit Zirbelkiefer-Ablage und integrierter Bildhängeschiene.
Ein besonderer EYE-Catcher ist das Naturwaschbecken aus einem echten Flussstein!
Überall tatsächlich pure Natur, so richtig zum Wohlfühlen und entspannen – dafür sorgt auch schon allein der natürliche Geruch der naturbelassenen Zirbelkiefer / Zirbenholz.
Sie öffnen die Badezimmertüre und tauchen in IHRE eigene WOHLFÜHL-OASE ein…
Bathroom with Black Tiles and an Enclosed Toilet Ideas and Designs
9

 Shelves and shelving units, like ladder shelves, will give you extra space without taking up too much floor space. Also look for wire, wicker or fabric baskets, large and small, to store items under or next to the sink, or even on the wall.
Shelves and shelving units, like ladder shelves, will give you extra space without taking up too much floor space. Also look for wire, wicker or fabric baskets, large and small, to store items under or next to the sink, or even on the wall.  The sink, the mirror, shower and/or bath are the places where you might want the clearest and strongest light. You can use these if you want it to be bright and clear. Otherwise, you might want to look at some soft, ambient lighting in the form of chandeliers, short pendants or wall lamps. You could use accent lighting around your bath in the form to create a tranquil, spa feel, as well.
The sink, the mirror, shower and/or bath are the places where you might want the clearest and strongest light. You can use these if you want it to be bright and clear. Otherwise, you might want to look at some soft, ambient lighting in the form of chandeliers, short pendants or wall lamps. You could use accent lighting around your bath in the form to create a tranquil, spa feel, as well. 