Bathroom with Blue Tiles and Exposed Beams Ideas and Designs
Refine by:
Budget
Sort by:Popular Today
21 - 40 of 105 photos
Item 1 of 3
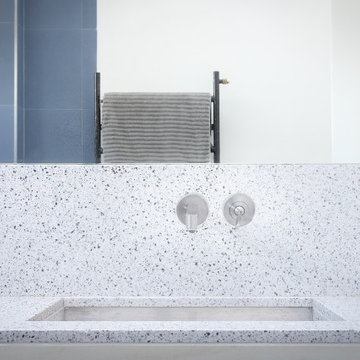
Photo of a medium sized industrial ensuite wet room bathroom in Paris with a built-in bath, a wall mounted toilet, blue tiles, ceramic tiles, blue walls, ceramic flooring, a submerged sink, terrazzo worktops, grey floors, an open shower, a single sink, a built in vanity unit and exposed beams.
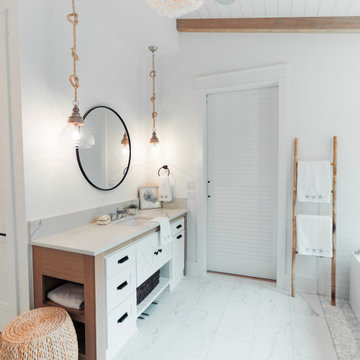
Large ensuite bathroom with white cabinets, a corner bath, a double shower, a one-piece toilet, blue tiles, ceramic tiles, white walls, ceramic flooring, marble worktops, multi-coloured floors, a hinged door, white worktops, an enclosed toilet, double sinks, a built in vanity unit and exposed beams.

Small traditional shower room bathroom in New York with flat-panel cabinets, medium wood cabinets, blue tiles, porcelain tiles, blue walls, slate flooring, a vessel sink, soapstone worktops, grey floors, grey worktops, a single sink, a freestanding vanity unit, exposed beams and wallpapered walls.

Bagno: gioco di contrasto cromatico tra fascia alta in blu e rivestimento in bianco della parte bassa della parete. Dettagli in nero: rubinetteria e punto luce.
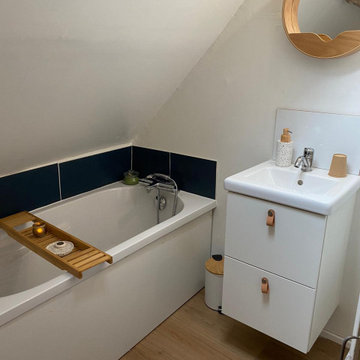
Les propriétaires de cette maison voulaient transformer une dépendance en appartement destiné à la location saisonnière.
Le cachet de cet endroit m'a tout de suite charmé !
J'ai donc travaillé l'espace en 2 parties
- Espace de vie et coin cuisine
- Espace couchage et salle de bain
La décoration sera classique chic comme le souhaitent les propriétaires.
La pièce de Vie:
Pour donner de la profondeur, un mur gris anthracite a été peint sur le mur du fond de la pièce, mettant ainsi en valeur la hauteur sous plafond, et le jolie charpente que nous avons souhaité conserver au maximum.
Deux velux ont été installés, et un parquet chêne vieilli installé. Cela apporte de la luminosité à la pièce et le charme souhaité.
L'aménagement est simple et fonctionnel, l'appartement étant destiné à la location saisonnière.
La Cuisine
Ce fût un challenge ici d'intégrer tout le nécessaire dans ce petit espace et avec la contrainte des rampants. L'appartement n'étant pas destiné à une habitation annuelle, nous avons fait le choix d'intégrer l'évier sous le rampant. permettant ainsi de créer l'espace cuisson coté mur pierres et de créer un coin bar.
Le plan de travail de celui ci à été découpé sur mesure, afin d'épouser la forme de la poutre, et créer ainsi encore un peu plus d'authenticité à l'endroit.
Le choix de la couleur de la cuisine IKEA Boparp a été fait pour mettre en valeur le mur de pierre et les poutres de la charpente.
La Chambre à coucher et sa mini salle de bain
utilisation vieilles persiennes en portes de séparation utilisation vieilles persiennes en portes de séparation
utilisation vieilles persiennes en portes de séparation
Pour pouvoir mettre cet endroit en location, il fallait absolument trouver le moyen de créer une salle de bain. J'ai donc émis l'idée de l'intégrer à la chambre dans un esprit semi ouvert, en utilisant des vieilles persiennes appartenant aux propriétaires. Celles ci ont donc été installées comme porte de la salle d'eau.
Celle ci a été optimisé (après validation du maitre d'oeuvre sur la faisabilité du projet) avec une petite baignoire sous les rampants, un coin wc, et un petit coin lavabo. Pour de la location ponctuelle de 1 ou 2 jours, cela est parfait.
Quand au coin chambre, il a été rénové dans des couleurs plus actuelles, un bleu nuit au fond, et le reste des murs en blancs, les poutres, elles, ont retrouvées leur couleur bois
Aménagement fonctionnel de la chambreAménagement fonctionnel de la chambre
Aménagement fonctionnel de la chambre
L'aménagement est encore réfléchi pour le côté fonctionnel et ponctuel , avec quelques détails déco qui font la différence ;)
Comme par exemple le cadre XXL posé à même le sol, ou les petites poignées cuir des commodes
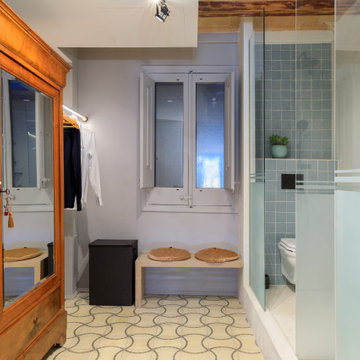
Design ideas for a traditional bathroom in Other with grey cabinets, a freestanding bath, a walk-in shower, a wall mounted toilet, blue tiles, grey walls, ceramic flooring, a vessel sink, wooden worktops, grey floors, an open shower, a shower bench, double sinks, a built in vanity unit and exposed beams.
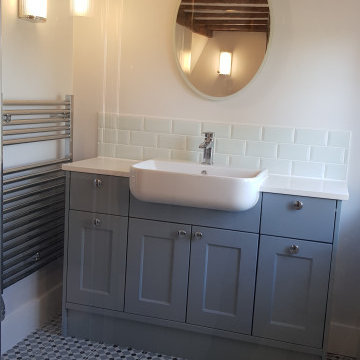
Ensuite shower, with fitted shaker style vanity unit, walk in shower and back to wall w/c. Tiled floor, shower and vanity splashback. Plantation shutter
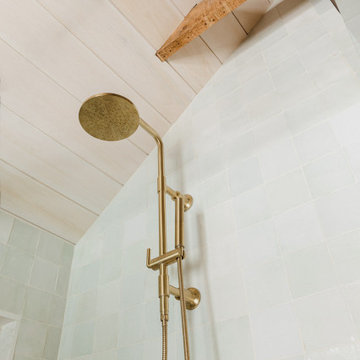
Photo of a small traditional ensuite bathroom in Ottawa with beaded cabinets, light wood cabinets, an alcove shower, a one-piece toilet, blue tiles, white walls, medium hardwood flooring, a submerged sink, engineered stone worktops, beige floors, a sliding door, white worktops, a single sink, a built in vanity unit and exposed beams.
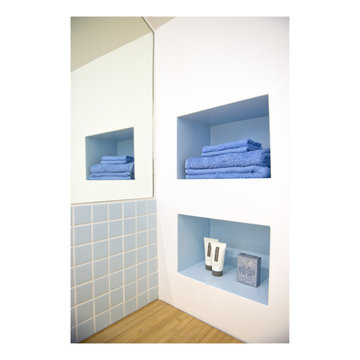
This is an example of a small country bathroom in Paris with blue cabinets, blue tiles, mosaic tiles, a built in vanity unit and exposed beams.
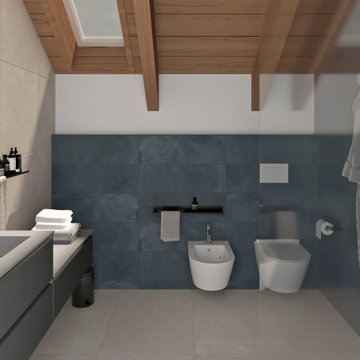
Vista dall'ingresso del bagno con doccia walk in
Design ideas for a medium sized contemporary shower room bathroom in Milan with flat-panel cabinets, grey cabinets, a walk-in shower, a wall mounted toilet, blue tiles, porcelain tiles, beige walls, porcelain flooring, an integrated sink, solid surface worktops, beige floors, an open shower, grey worktops, a single sink, a floating vanity unit and exposed beams.
Design ideas for a medium sized contemporary shower room bathroom in Milan with flat-panel cabinets, grey cabinets, a walk-in shower, a wall mounted toilet, blue tiles, porcelain tiles, beige walls, porcelain flooring, an integrated sink, solid surface worktops, beige floors, an open shower, grey worktops, a single sink, a floating vanity unit and exposed beams.
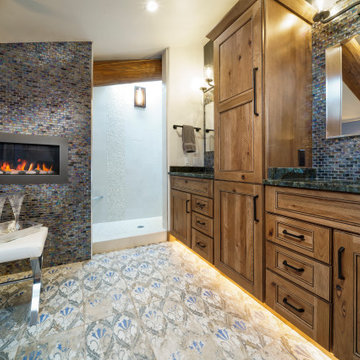
free standing tub, walk in shower, patterned tile floor, linear fireplace, log accented, sky light, sloped ceiling
Design ideas for a medium sized rustic ensuite bathroom in Denver with raised-panel cabinets, brown cabinets, a freestanding bath, a walk-in shower, a wall mounted toilet, blue tiles, glass tiles, blue walls, ceramic flooring, a submerged sink, granite worktops, blue floors, an open shower, blue worktops, double sinks, a built in vanity unit and exposed beams.
Design ideas for a medium sized rustic ensuite bathroom in Denver with raised-panel cabinets, brown cabinets, a freestanding bath, a walk-in shower, a wall mounted toilet, blue tiles, glass tiles, blue walls, ceramic flooring, a submerged sink, granite worktops, blue floors, an open shower, blue worktops, double sinks, a built in vanity unit and exposed beams.
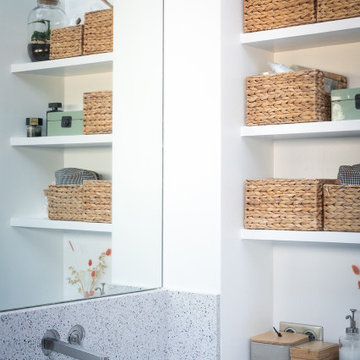
Medium sized industrial ensuite wet room bathroom in Paris with a built-in bath, a wall mounted toilet, blue tiles, ceramic tiles, blue walls, ceramic flooring, a submerged sink, terrazzo worktops, grey floors, an open shower, a single sink, a built in vanity unit and exposed beams.
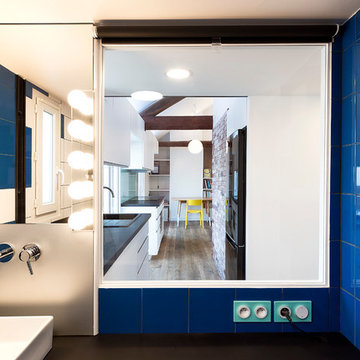
Vue traversante depuis la salle de bain augmentant la sensation d'espace
Medium sized contemporary cream and black ensuite half tiled bathroom in Paris with blue tiles, black tiles, blue walls, beaded cabinets, white cabinets, a freestanding bath, a shower/bath combination, ceramic tiles, medium hardwood flooring, a built-in sink, laminate worktops, beige floors, an open shower, black worktops, a single sink, a floating vanity unit and exposed beams.
Medium sized contemporary cream and black ensuite half tiled bathroom in Paris with blue tiles, black tiles, blue walls, beaded cabinets, white cabinets, a freestanding bath, a shower/bath combination, ceramic tiles, medium hardwood flooring, a built-in sink, laminate worktops, beige floors, an open shower, black worktops, a single sink, a floating vanity unit and exposed beams.
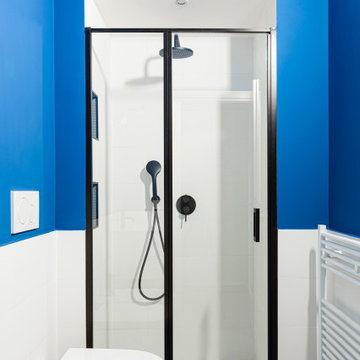
Il bagno spezza a livello cromatico la neutralità dei colori dominanti all'interno dell'abitazione.
Si è giocato con i contrasti di colore blu (pavimento e fascia alta delle pareti laterali) e bianco (soffitto e fascia bassa dei rivestimenti a parete). La doccia completamente bianca è interrotta da dettagli neri, quali la rubinetteria e il box doccia.
Il pavimento è rivestito di piastrelle della linea Graph di Vogue Ceramiche nella versione blu scuro, mentre le pareti della versione bianca tinta unita.
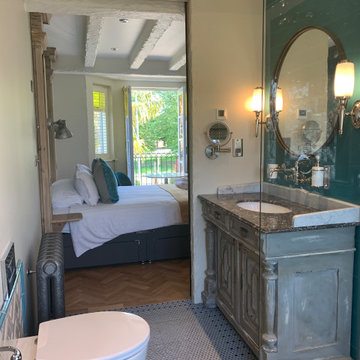
Bathroom
Mosaic flooring with U/Floor heating
Copper Bath
Pewter Taps & Steelworks
Reclaimed Window
Antique French vanity conversion
Off the wall toilet
Wet-room Floor
Mosaic floor with U/Floor heating
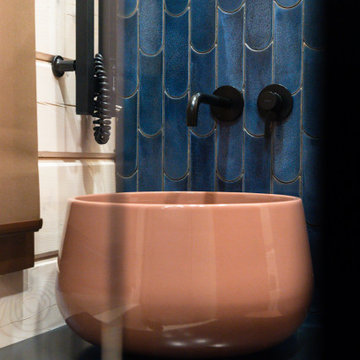
Small rustic shower room bathroom in Other with brown cabinets, a built-in shower, blue tiles, ceramic tiles, blue walls, ceramic flooring, engineered stone worktops, grey floors, a hinged door, black worktops, a single sink, exposed beams and tongue and groove walls.
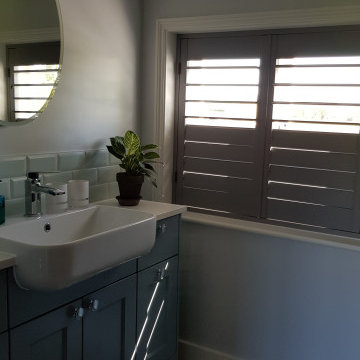
Ensuite shower, with fitted shaker style vanity unit, walk in shower and back to wall w/c. Tiled floor, shower and vanity splashback. Plantation shutter
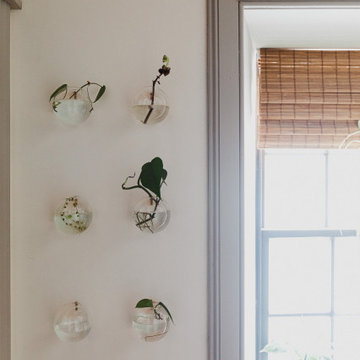
Photo of a small traditional ensuite bathroom in Ottawa with beaded cabinets, light wood cabinets, an alcove shower, a one-piece toilet, blue tiles, white walls, medium hardwood flooring, a submerged sink, engineered stone worktops, beige floors, a sliding door, white worktops, a single sink, a built in vanity unit and exposed beams.
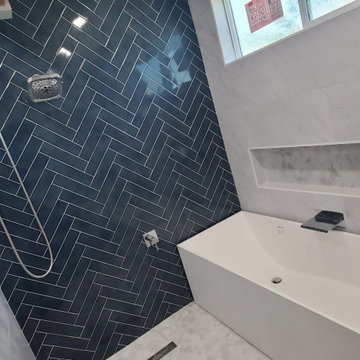
This is an example of a large modern ensuite wet room bathroom in Los Angeles with a freestanding bath, blue tiles, metro tiles, grey walls, laminate floors, grey floors, an open shower and exposed beams.
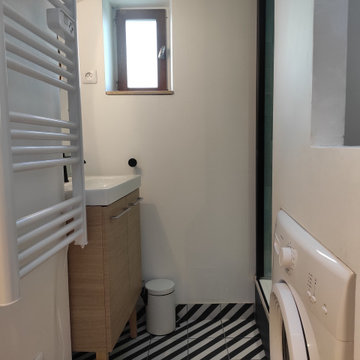
This is an example of a small eclectic shower room bathroom in Lyon with beaded cabinets, light wood cabinets, a two-piece toilet, blue tiles, terracotta tiles, white walls, ceramic flooring, a built-in sink, solid surface worktops, black floors, a hinged door, white worktops, a wall niche, a single sink, a freestanding vanity unit and exposed beams.
Bathroom with Blue Tiles and Exposed Beams Ideas and Designs
2

 Shelves and shelving units, like ladder shelves, will give you extra space without taking up too much floor space. Also look for wire, wicker or fabric baskets, large and small, to store items under or next to the sink, or even on the wall.
Shelves and shelving units, like ladder shelves, will give you extra space without taking up too much floor space. Also look for wire, wicker or fabric baskets, large and small, to store items under or next to the sink, or even on the wall.  The sink, the mirror, shower and/or bath are the places where you might want the clearest and strongest light. You can use these if you want it to be bright and clear. Otherwise, you might want to look at some soft, ambient lighting in the form of chandeliers, short pendants or wall lamps. You could use accent lighting around your bath in the form to create a tranquil, spa feel, as well.
The sink, the mirror, shower and/or bath are the places where you might want the clearest and strongest light. You can use these if you want it to be bright and clear. Otherwise, you might want to look at some soft, ambient lighting in the form of chandeliers, short pendants or wall lamps. You could use accent lighting around your bath in the form to create a tranquil, spa feel, as well. 