Bathroom with Brown Floors and a Hinged Door Ideas and Designs
Refine by:
Budget
Sort by:Popular Today
181 - 200 of 18,269 photos
Item 1 of 3

A minimalist bathroom that meets the needs of every household member.
In this room we have instaled a new toilet, free standing vanity unit complete with sink and tap, new lighting, paper holder, towel holder, luxurious lower level bath with walk-in shower and brown tiles with white grouting.

Inspiration for a large traditional ensuite bathroom in Indianapolis with raised-panel cabinets, green cabinets, a freestanding bath, a double shower, a one-piece toilet, white tiles, marble tiles, grey walls, medium hardwood flooring, a submerged sink, marble worktops, brown floors, a hinged door, white worktops, a shower bench, double sinks and a built in vanity unit.
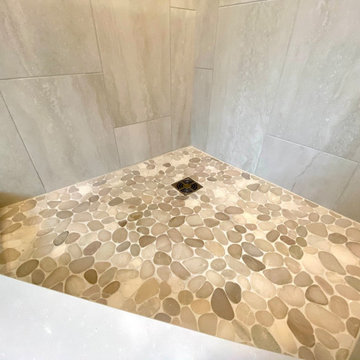
Although this master bath may not offer all the spacing one may hope for, we truly utilized as many extra inches as we could to get this homeowner the most storage from their vanity as well as space in their shower. With a beautiful dark wood cabinet, natural granite countertops, stunning porcelain tile, as well as durable vinyl flooring, this master bathroom holds elegance as well as function.

Kowalske Kitchen & Bath designed and remodeled this Delafield master bathroom. The original space had a small oak vanity and a shower insert.
The homeowners wanted a modern farmhouse bathroom to match the rest of their home. They asked for a double vanity and large walk-in shower. They also needed more storage and counter space.
Although the space is nearly all white, there is plenty of visual interest. This bathroom is layered with texture and pattern. For instance, this bathroom features shiplap walls, pretty hexagon tile, and simple matte black fixtures.
Modern Farmhouse Features:
- Winning color palette: shades of black/white & wood tones
- Shiplap walls
- Sliding barn doors, separating the bedroom & toilet room
- Wood-look porcelain tiled floor & shower niche, set in a herringbone pattern
- Matte black finishes (faucets, lighting, hardware & mirrors)
- Classic subway tile
- Chic carrara marble hexagon shower floor tile
- The shower has 2 shower heads & 6 body jets, for a spa-like experience
- The custom vanity has a grooming organizer for hair dryers & curling irons
- The custom linen cabinet holds 3 baskets of laundry. The door panels have caning inserts to allow airflow.
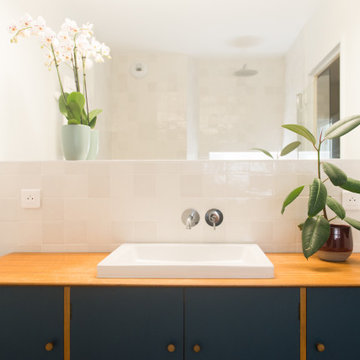
Photo of a small contemporary ensuite bathroom with beaded cabinets, blue cabinets, a submerged bath, a shower/bath combination, a two-piece toilet, white tiles, mosaic tiles, white walls, concrete flooring, a vessel sink, wooden worktops, brown floors, a hinged door, brown worktops, a single sink and a freestanding vanity unit.

The "Dream of the '90s" was alive in this industrial loft condo before Neil Kelly Portland Design Consultant Erika Altenhofen got her hands on it. No new roof penetrations could be made, so we were tasked with updating the current footprint. Erika filled the niche with much needed storage provisions, like a shelf and cabinet. The shower tile will replaced with stunning blue "Billie Ombre" tile by Artistic Tile. An impressive marble slab was laid on a fresh navy blue vanity, white oval mirrors and fitting industrial sconce lighting rounds out the remodeled space.

Design ideas for a large modern ensuite bathroom in Miami with shaker cabinets, white cabinets, a corner bath, a corner shower, a one-piece toilet, white tiles, porcelain tiles, white walls, wood-effect flooring, a submerged sink, engineered stone worktops, brown floors, a hinged door, white worktops, double sinks and a freestanding vanity unit.
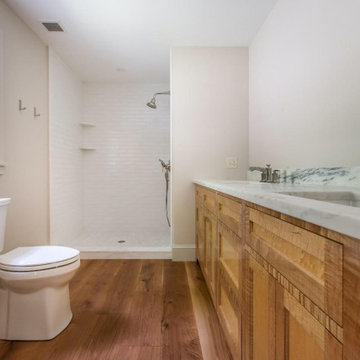
Beautiful master bath with custom figured maple vanity and marble countertops. White brick subway tile and Kohler fixtures.
Large classic ensuite bathroom with light wood cabinets, an alcove shower, a two-piece toilet, white tiles, metro tiles, white walls, medium hardwood flooring, a submerged sink, marble worktops, brown floors, a hinged door, white worktops, double sinks and a built in vanity unit.
Large classic ensuite bathroom with light wood cabinets, an alcove shower, a two-piece toilet, white tiles, metro tiles, white walls, medium hardwood flooring, a submerged sink, marble worktops, brown floors, a hinged door, white worktops, double sinks and a built in vanity unit.
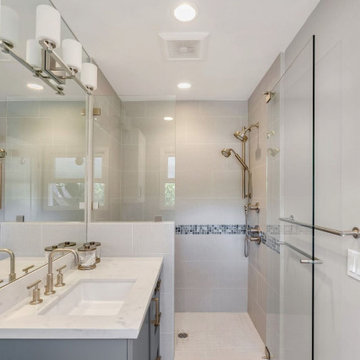
This is an example of a small classic family bathroom in San Francisco with shaker cabinets, blue cabinets, a walk-in shower, white tiles, porcelain tiles, porcelain flooring, a submerged sink, engineered stone worktops, brown floors, a hinged door and white worktops.

Photo of a small contemporary shower room bathroom in Other with open cabinets, white cabinets, a built-in shower, a bidet, brown tiles, porcelain tiles, white walls, porcelain flooring, a vessel sink, laminate worktops, brown floors, a hinged door and white worktops.
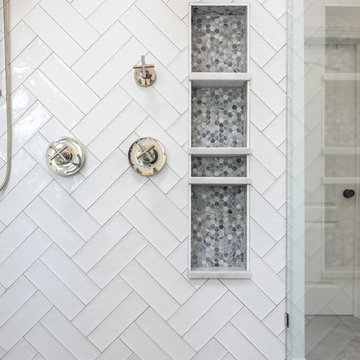
Bob Fortner Photography
Design ideas for a medium sized farmhouse ensuite bathroom in Raleigh with recessed-panel cabinets, white cabinets, a freestanding bath, a built-in shower, a two-piece toilet, white tiles, ceramic tiles, white walls, porcelain flooring, a submerged sink, marble worktops, brown floors, a hinged door and white worktops.
Design ideas for a medium sized farmhouse ensuite bathroom in Raleigh with recessed-panel cabinets, white cabinets, a freestanding bath, a built-in shower, a two-piece toilet, white tiles, ceramic tiles, white walls, porcelain flooring, a submerged sink, marble worktops, brown floors, a hinged door and white worktops.
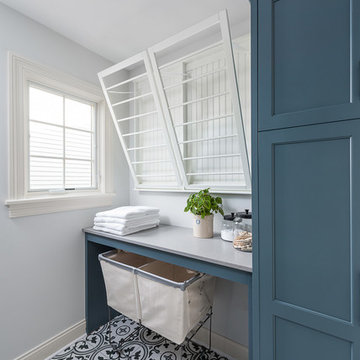
This master bath was dark and dated. Although a large space, the area felt small and obtrusive. By removing the columns and step up, widening the shower and creating a true toilet room I was able to give the homeowner a truly luxurious master retreat. (check out the before pictures at the end) The ceiling detail was the icing on the cake! It follows the angled wall of the shower and dressing table and makes the space seem so much larger than it is. The homeowners love their Nantucket roots and wanted this space to reflect that.
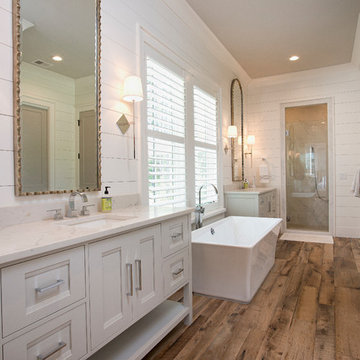
Photography by Ron Kaughman
Farmhouse ensuite bathroom in Other with recessed-panel cabinets, white cabinets, a freestanding bath, an alcove shower, white tiles, white walls, medium hardwood flooring, a console sink, brown floors and a hinged door.
Farmhouse ensuite bathroom in Other with recessed-panel cabinets, white cabinets, a freestanding bath, an alcove shower, white tiles, white walls, medium hardwood flooring, a console sink, brown floors and a hinged door.
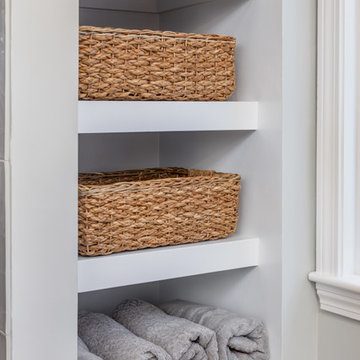
This children's bathroom remodel is chic and a room the kids can grow into. Featuring a semi-custom double vanity, with antique bronze mirrors, marble countertop, gorgeous glass subway tile, a custom glass shower door and custom built-in open shelving.

Inspiration for a medium sized traditional ensuite bathroom in Dallas with shaker cabinets, beige cabinets, a built-in shower, grey tiles, white tiles, white walls, light hardwood flooring, brown floors, a hinged door, white worktops, a freestanding bath, porcelain tiles and marble worktops.
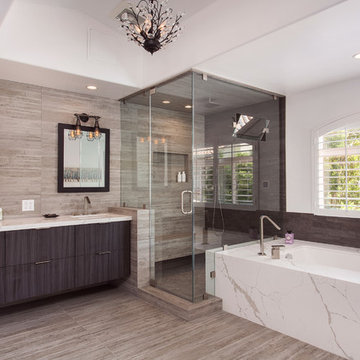
Full view of the sink and shower/tub in for this Master Bath
Design ideas for a large scandinavian ensuite bathroom in Los Angeles with raised-panel cabinets, dark wood cabinets, a corner bath, an alcove shower, brown tiles, ceramic tiles, white walls, light hardwood flooring, a submerged sink, quartz worktops, brown floors, a hinged door and white worktops.
Design ideas for a large scandinavian ensuite bathroom in Los Angeles with raised-panel cabinets, dark wood cabinets, a corner bath, an alcove shower, brown tiles, ceramic tiles, white walls, light hardwood flooring, a submerged sink, quartz worktops, brown floors, a hinged door and white worktops.
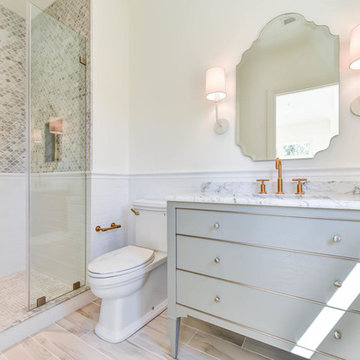
Inspiration for a small classic family bathroom in DC Metro with flat-panel cabinets, grey cabinets, white tiles, metro tiles, white walls, porcelain flooring, a submerged sink, marble worktops, brown floors, a hinged door and white worktops.
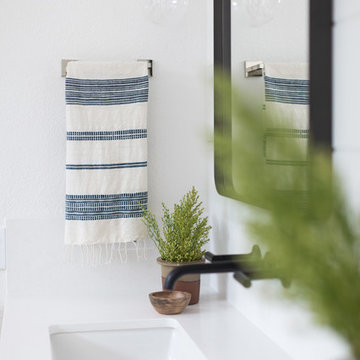
Wall Sconces From Arteriors
Inspiration for a medium sized farmhouse ensuite wet room bathroom in San Diego with shaker cabinets, dark wood cabinets, grey tiles, white walls, travertine flooring, a submerged sink, quartz worktops, brown floors and a hinged door.
Inspiration for a medium sized farmhouse ensuite wet room bathroom in San Diego with shaker cabinets, dark wood cabinets, grey tiles, white walls, travertine flooring, a submerged sink, quartz worktops, brown floors and a hinged door.
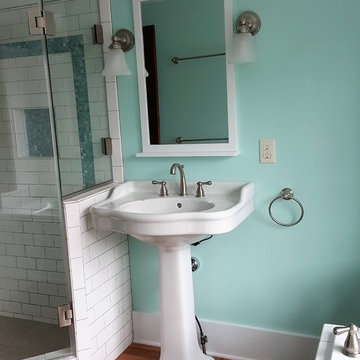
Historic preservation award winner. Our homeowners wanted a separate large soaking tub and tile shower in this dormer addition. It was a lot to pack into a small space, it turned out great! We used glass mosaic tile following the ceiling and in the back of the recessed niche.
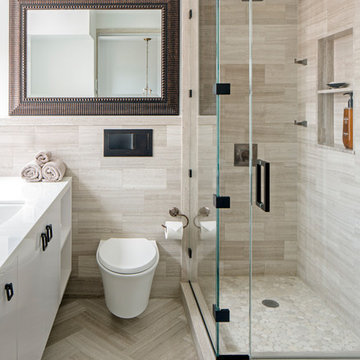
TEAM
Architect and Interior Design: LDa Architecture & Interiors
Builder: Debono Brothers Builders & Developers, Inc.
Photographer: Sean Litchfield Photography
Bathroom with Brown Floors and a Hinged Door Ideas and Designs
10

 Shelves and shelving units, like ladder shelves, will give you extra space without taking up too much floor space. Also look for wire, wicker or fabric baskets, large and small, to store items under or next to the sink, or even on the wall.
Shelves and shelving units, like ladder shelves, will give you extra space without taking up too much floor space. Also look for wire, wicker or fabric baskets, large and small, to store items under or next to the sink, or even on the wall.  The sink, the mirror, shower and/or bath are the places where you might want the clearest and strongest light. You can use these if you want it to be bright and clear. Otherwise, you might want to look at some soft, ambient lighting in the form of chandeliers, short pendants or wall lamps. You could use accent lighting around your bath in the form to create a tranquil, spa feel, as well.
The sink, the mirror, shower and/or bath are the places where you might want the clearest and strongest light. You can use these if you want it to be bright and clear. Otherwise, you might want to look at some soft, ambient lighting in the form of chandeliers, short pendants or wall lamps. You could use accent lighting around your bath in the form to create a tranquil, spa feel, as well. 