Bathroom with Brown Tiles and Multi-coloured Worktops Ideas and Designs
Refine by:
Budget
Sort by:Popular Today
21 - 40 of 354 photos
Item 1 of 3
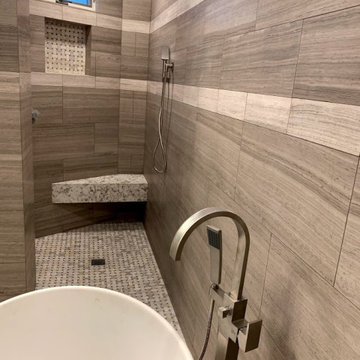
Last, but not least, we created a master bath oasis for this amazing family to relax in... look at that flooring! The space had an angular shape, so we made the most of the area by creating a spacious walk-in shower with bench seat. The freestanding soaking tub is a focal point and provides hours of relaxation after a long day. The double sink vanity and full wall mirror round out the room and make husband and wife getting ready a breeze.

Crown Point Cabinetry
Inspiration for a large classic ensuite bathroom in Phoenix with a vessel sink, recessed-panel cabinets, medium wood cabinets, granite worktops, an alcove shower, a one-piece toilet, concrete flooring, brown tiles, grey walls, brown floors, a hinged door and multi-coloured worktops.
Inspiration for a large classic ensuite bathroom in Phoenix with a vessel sink, recessed-panel cabinets, medium wood cabinets, granite worktops, an alcove shower, a one-piece toilet, concrete flooring, brown tiles, grey walls, brown floors, a hinged door and multi-coloured worktops.
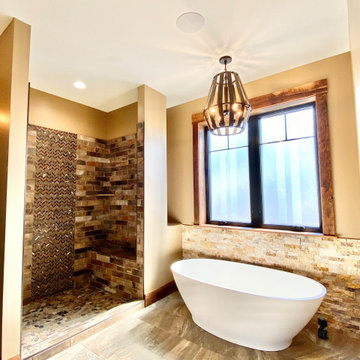
This is an example of a medium sized rustic ensuite bathroom in Kansas City with dark wood cabinets, a freestanding bath, a walk-in shower, brown tiles, brown walls, porcelain flooring, granite worktops, brown floors, an open shower, multi-coloured worktops, double sinks and a built in vanity unit.
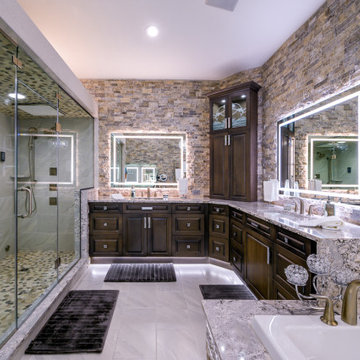
Design ideas for a large ensuite bathroom in Tampa with raised-panel cabinets, dark wood cabinets, a built-in bath, an alcove shower, beige tiles, brown tiles, grey tiles, stone tiles, multi-coloured walls, porcelain flooring, a submerged sink, granite worktops, white floors, a hinged door and multi-coloured worktops.

This 6,000sf luxurious custom new construction 5-bedroom, 4-bath home combines elements of open-concept design with traditional, formal spaces, as well. Tall windows, large openings to the back yard, and clear views from room to room are abundant throughout. The 2-story entry boasts a gently curving stair, and a full view through openings to the glass-clad family room. The back stair is continuous from the basement to the finished 3rd floor / attic recreation room.
The interior is finished with the finest materials and detailing, with crown molding, coffered, tray and barrel vault ceilings, chair rail, arched openings, rounded corners, built-in niches and coves, wide halls, and 12' first floor ceilings with 10' second floor ceilings.
It sits at the end of a cul-de-sac in a wooded neighborhood, surrounded by old growth trees. The homeowners, who hail from Texas, believe that bigger is better, and this house was built to match their dreams. The brick - with stone and cast concrete accent elements - runs the full 3-stories of the home, on all sides. A paver driveway and covered patio are included, along with paver retaining wall carved into the hill, creating a secluded back yard play space for their young children.
Project photography by Kmieick Imagery.
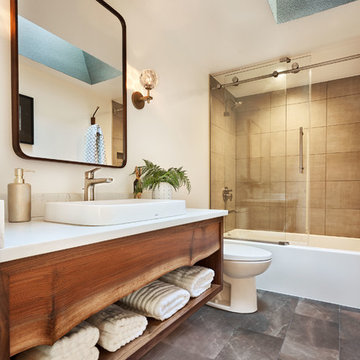
Carrying the walnut through the house in different forms, the floating vanity in the guest bathroom has a live edge front with open storage below.
Blackstone Edge Studios
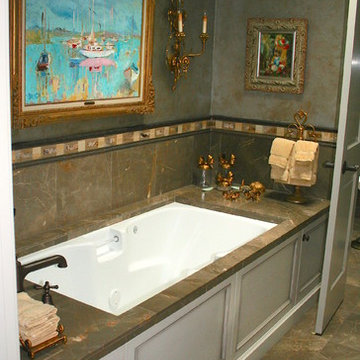
Master bathroom bub wall
Inspiration for a medium sized traditional ensuite bathroom in Other with beaded cabinets, a submerged bath, brown tiles, stone tiles, onyx worktops, a two-piece toilet, a submerged sink, brown floors, grey cabinets, grey walls, travertine flooring, multi-coloured worktops and double sinks.
Inspiration for a medium sized traditional ensuite bathroom in Other with beaded cabinets, a submerged bath, brown tiles, stone tiles, onyx worktops, a two-piece toilet, a submerged sink, brown floors, grey cabinets, grey walls, travertine flooring, multi-coloured worktops and double sinks.
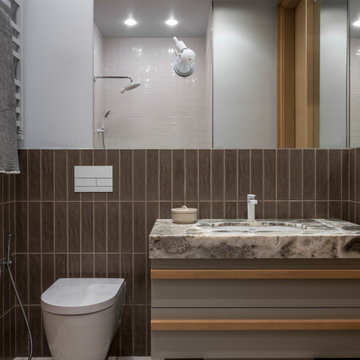
Photo of a medium sized contemporary family bathroom in Moscow with flat-panel cabinets, grey cabinets, an alcove shower, brown tiles, ceramic tiles, grey walls, cement flooring, onyx worktops, white floors, multi-coloured worktops, a laundry area and a single sink.
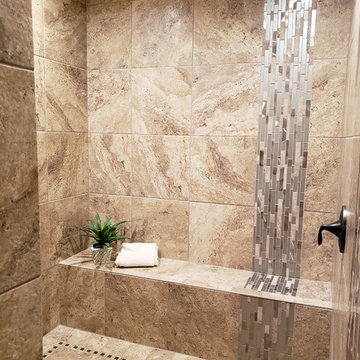
Master shower with dual heads and a bench
Large classic ensuite bathroom in Other with raised-panel cabinets, medium wood cabinets, a one-piece toilet, beige walls, laminate floors, a submerged sink, engineered stone worktops, brown floors, an open shower, multi-coloured worktops, a walk-in shower, brown tiles and porcelain tiles.
Large classic ensuite bathroom in Other with raised-panel cabinets, medium wood cabinets, a one-piece toilet, beige walls, laminate floors, a submerged sink, engineered stone worktops, brown floors, an open shower, multi-coloured worktops, a walk-in shower, brown tiles and porcelain tiles.
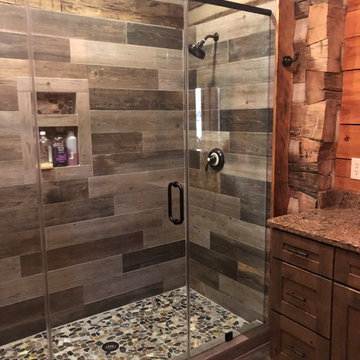
Master Bathroom has new wood-look porcelain tile floor, created new walk-in tile shower with dual shower head, custom glass shower door, I used reclaimed wood along the shower sides to fit against the reclaimed barn wood timber wall, large niche, custom rustic alder vanity with quartz top, new vanity mirror, light, faucet and bath hardware in oil rubbed bronze.
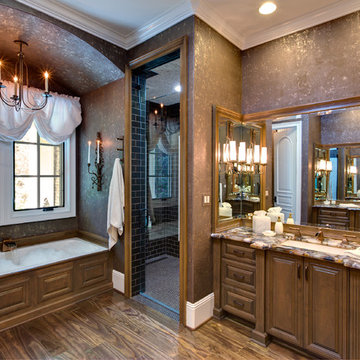
Please visit my website directly by copying and pasting this link directly into your browser: http://www.berensinteriors.com/ to learn more about this project and how we may work together!
A striking master bathroom with luxurious soaking tub fit for two. The his and her vanities feature wild agate countertops and the copper-toned fixtures add the finishing touch. Robert Naik Photography.
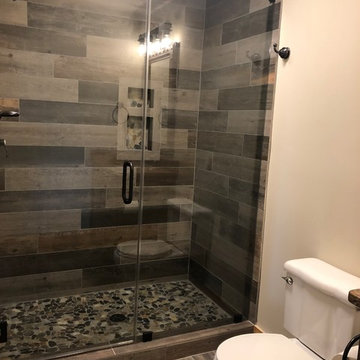
Created a full bathroom from original bedroom space. Created a walk-in tile shower, porcelain tile floor, new 2 piece toilet, custom rustic alder vanity with under mount sink, new mirror, new exhaust fan (vented to the outside), new vanity light and bath hardware in oil rubbed bronze to match all other fixtures in the new space.
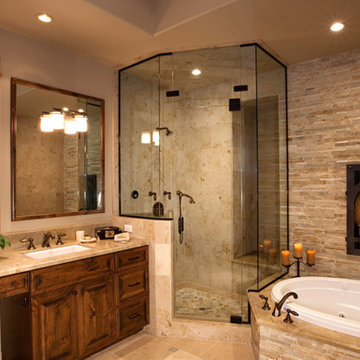
Large classic ensuite bathroom in Los Angeles with raised-panel cabinets, dark wood cabinets, a built-in bath, a corner shower, beige tiles, brown tiles, grey tiles, stone tiles, brown walls, porcelain flooring, a submerged sink, granite worktops, beige floors, a hinged door and multi-coloured worktops.
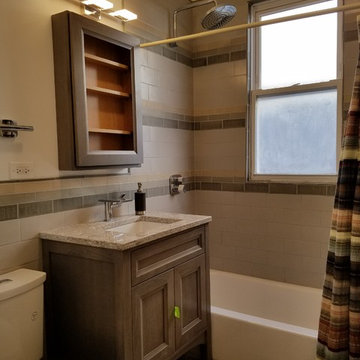
Inspiration for a small modern shower room bathroom in Chicago with freestanding cabinets, medium wood cabinets, an alcove bath, a shower/bath combination, a two-piece toilet, beige tiles, brown tiles, ceramic tiles, beige walls, porcelain flooring, a submerged sink, granite worktops, beige floors, a shower curtain and multi-coloured worktops.
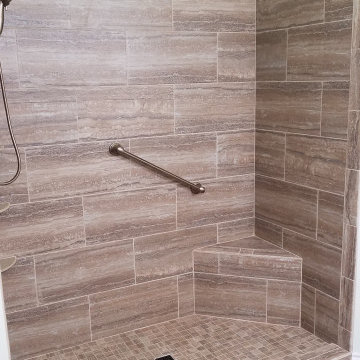
Photo of a medium sized classic ensuite bathroom in Dallas with raised-panel cabinets, brown cabinets, an alcove shower, brown tiles, ceramic tiles, green walls, a submerged sink, granite worktops, brown floors, a hinged door, multi-coloured worktops, a shower bench, double sinks, a built in vanity unit and a vaulted ceiling.
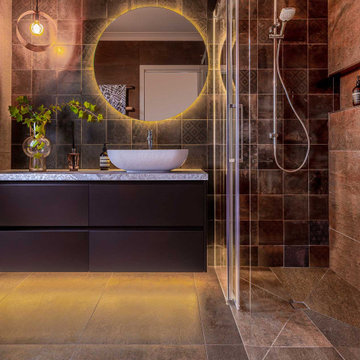
Feature tiles are used to create a focal point on the vanity wall. The round mirror is back lit to highlight the wall tiles. The chocolate/copper coloured vanity compliments the rust tiles beautifully.
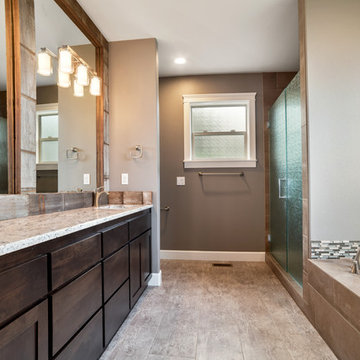
This bathroom has a separate tub and shower. The tub is surrounded by tile and the shower is walk in with a glass door. The vanity is a double vanity and feature granite countertops.
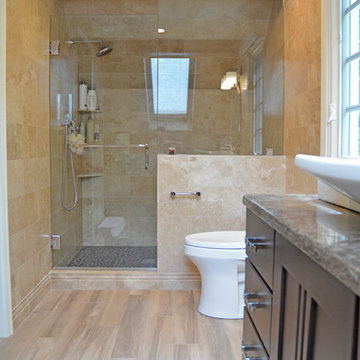
This Asian style bathroom design is the ultimate peaceful retreat, perfect for creating a spa-style atmosphere in your own home. The sunken Aker bathtub and custom shower with a Hansgrohe showerhead and Grohe shower valve both utilize previously unrealized space in this attic master bathroom. They benefit from ample natural light from large windows, and NuHeat underfloor heating ensures you will be toasty warm stepping out of the bath or shower. The Medallion vanity cabinet is topped by a Cambria countertop and Kohler vessel sink and faucet.

This 6,000sf luxurious custom new construction 5-bedroom, 4-bath home combines elements of open-concept design with traditional, formal spaces, as well. Tall windows, large openings to the back yard, and clear views from room to room are abundant throughout. The 2-story entry boasts a gently curving stair, and a full view through openings to the glass-clad family room. The back stair is continuous from the basement to the finished 3rd floor / attic recreation room.
The interior is finished with the finest materials and detailing, with crown molding, coffered, tray and barrel vault ceilings, chair rail, arched openings, rounded corners, built-in niches and coves, wide halls, and 12' first floor ceilings with 10' second floor ceilings.
It sits at the end of a cul-de-sac in a wooded neighborhood, surrounded by old growth trees. The homeowners, who hail from Texas, believe that bigger is better, and this house was built to match their dreams. The brick - with stone and cast concrete accent elements - runs the full 3-stories of the home, on all sides. A paver driveway and covered patio are included, along with paver retaining wall carved into the hill, creating a secluded back yard play space for their young children.
Project photography by Kmieick Imagery.
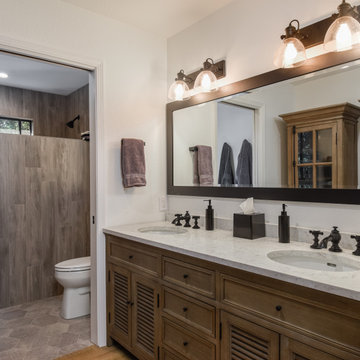
Inspiration for a traditional shower room bathroom in San Francisco with louvered cabinets, medium wood cabinets, brown tiles, wood-effect tiles, white walls, medium hardwood flooring, a submerged sink, brown floors, multi-coloured worktops, an enclosed toilet, double sinks and a built in vanity unit.
Bathroom with Brown Tiles and Multi-coloured Worktops Ideas and Designs
2

 Shelves and shelving units, like ladder shelves, will give you extra space without taking up too much floor space. Also look for wire, wicker or fabric baskets, large and small, to store items under or next to the sink, or even on the wall.
Shelves and shelving units, like ladder shelves, will give you extra space without taking up too much floor space. Also look for wire, wicker or fabric baskets, large and small, to store items under or next to the sink, or even on the wall.  The sink, the mirror, shower and/or bath are the places where you might want the clearest and strongest light. You can use these if you want it to be bright and clear. Otherwise, you might want to look at some soft, ambient lighting in the form of chandeliers, short pendants or wall lamps. You could use accent lighting around your bath in the form to create a tranquil, spa feel, as well.
The sink, the mirror, shower and/or bath are the places where you might want the clearest and strongest light. You can use these if you want it to be bright and clear. Otherwise, you might want to look at some soft, ambient lighting in the form of chandeliers, short pendants or wall lamps. You could use accent lighting around your bath in the form to create a tranquil, spa feel, as well. 