Bathroom with Brown Worktops and Orange Worktops Ideas and Designs
Refine by:
Budget
Sort by:Popular Today
201 - 220 of 13,191 photos
Item 1 of 3

This master bath was completely remodeled taken down to the studs. Originally it had a linen closet, jetted built-in tub and small shower. Now, it's an open spa-like, tranquil retreat. The shower is double the previous size and has a walk-in feature. The tub is a stand alone soaking tub. The vanity was purchased from an antique store and then turned into a vanity. It is a combination of contemporary meets classic with the floor to ceiling marble and the chandelier above the bathtub even the fixtures have a classic yet contemporary line.

Horwitz Residence designed by Minarc
*The house is oriented so that all of the rooms can enjoy the outdoor living area which includes Pool, outdoor dinning / bbq and play court.
• The flooring used in this residence is by DuChateau Floors - Terra Collection in Zimbabwe. The modern dark colors of the collection match both contemporary & traditional interior design
• It’s orientation is thought out to maximize passive solar design and natural ventilations, with solar chimney escaping hot air during summer and heating cold air during winter eliminated the need for mechanical air handling.
• Simple Eco-conscious design that is focused on functionality and creating a healthy breathing family environment.
• The design elements are oriented to take optimum advantage of natural light and cross ventilation.
• Maximum use of natural light to cut down electrical cost.
• Interior/exterior courtyards allows for natural ventilation as do the master sliding window and living room sliders.
• Conscious effort in using only materials in their most organic form.
• Solar thermal radiant floor heating through-out the house
• Heated patio and fireplace for outdoor dining maximizes indoor/outdoor living. The entry living room has glass to both sides to further connect the indoors and outdoors.
• Floor and ceiling materials connected in an unobtrusive and whimsical manner to increase floor plan flow and space.
• Magnetic chalkboard sliders in the play area and paperboard sliders in the kids' rooms transform the house itself into a medium for children's artistic expression.
• Material contrasts (stone, steal, wood etc.) makes this modern home warm and family
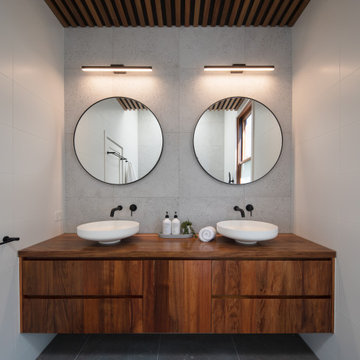
Contemporary bathroom in Melbourne with flat-panel cabinets, dark wood cabinets, a vessel sink, wooden worktops, grey floors, brown worktops and double sinks.
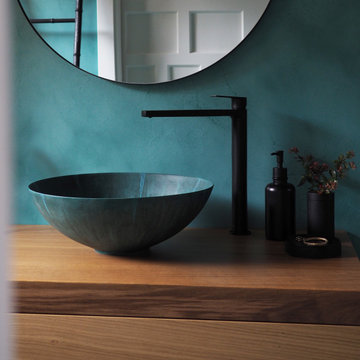
Interior del baño in suite de la tercera habitación dormitorio de la casa.
Design ideas for a medium sized contemporary grey and white shower room bathroom in Barcelona with blue cabinets, a built-in shower, a wall mounted toilet, blue tiles, blue walls, a vessel sink, wooden worktops, blue floors, a hinged door, brown worktops, an enclosed toilet, a single sink and a floating vanity unit.
Design ideas for a medium sized contemporary grey and white shower room bathroom in Barcelona with blue cabinets, a built-in shower, a wall mounted toilet, blue tiles, blue walls, a vessel sink, wooden worktops, blue floors, a hinged door, brown worktops, an enclosed toilet, a single sink and a floating vanity unit.
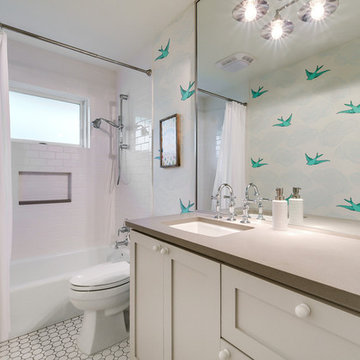
This is an example of a rural shower room bathroom in Austin with shaker cabinets, beige cabinets, an alcove bath, a shower/bath combination, a one-piece toilet, white tiles, white walls, a submerged sink, multi-coloured floors, a shower curtain and brown worktops.
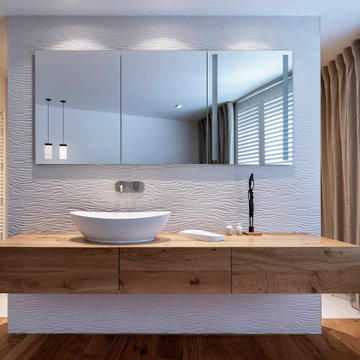
Wohnungsumbau
Möbelentwurf - Ewen Architektur Innenarchitektur
mit Nils Ewen - Produktdesign B.A.
Fotos Koy+Winkel
This is an example of an expansive contemporary ensuite bathroom in Cologne with open cabinets, light wood cabinets, a built-in shower, beige tiles, beige walls, light hardwood flooring, a vessel sink, solid surface worktops, brown floors, an open shower, brown worktops, a wall niche and a single sink.
This is an example of an expansive contemporary ensuite bathroom in Cologne with open cabinets, light wood cabinets, a built-in shower, beige tiles, beige walls, light hardwood flooring, a vessel sink, solid surface worktops, brown floors, an open shower, brown worktops, a wall niche and a single sink.

This transformation started with a builder grade bathroom and was expanded into a sauna wet room. With cedar walls and ceiling and a custom cedar bench, the sauna heats the space for a relaxing dry heat experience. The goal of this space was to create a sauna in the secondary bathroom and be as efficient as possible with the space. This bathroom transformed from a standard secondary bathroom to a ergonomic spa without impacting the functionality of the bedroom.
This project was super fun, we were working inside of a guest bedroom, to create a functional, yet expansive bathroom. We started with a standard bathroom layout and by building out into the large guest bedroom that was used as an office, we were able to create enough square footage in the bathroom without detracting from the bedroom aesthetics or function. We worked with the client on her specific requests and put all of the materials into a 3D design to visualize the new space.
Houzz Write Up: https://www.houzz.com/magazine/bathroom-of-the-week-stylish-spa-retreat-with-a-real-sauna-stsetivw-vs~168139419
The layout of the bathroom needed to change to incorporate the larger wet room/sauna. By expanding the room slightly it gave us the needed space to relocate the toilet, the vanity and the entrance to the bathroom allowing for the wet room to have the full length of the new space.
This bathroom includes a cedar sauna room that is incorporated inside of the shower, the custom cedar bench follows the curvature of the room's new layout and a window was added to allow the natural sunlight to come in from the bedroom. The aromatic properties of the cedar are delightful whether it's being used with the dry sauna heat and also when the shower is steaming the space. In the shower are matching porcelain, marble-look tiles, with architectural texture on the shower walls contrasting with the warm, smooth cedar boards. Also, by increasing the depth of the toilet wall, we were able to create useful towel storage without detracting from the room significantly.
This entire project and client was a joy to work with.
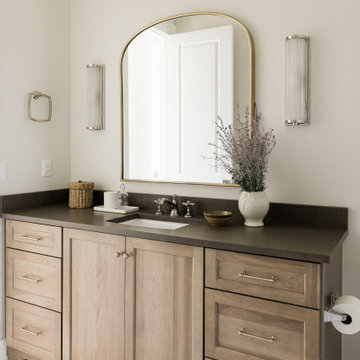
Photo of a large classic ensuite bathroom in Other with recessed-panel cabinets, medium wood cabinets, a freestanding bath, a walk-in shower, grey tiles, ceramic tiles, white walls, ceramic flooring, a submerged sink, engineered stone worktops, white floors, a hinged door, brown worktops, a shower bench, double sinks and a built in vanity unit.

Inspiration for a medium sized contemporary ensuite bathroom in New York with medium wood cabinets, a freestanding bath, a corner shower, grey walls, medium hardwood flooring, wooden worktops, a hinged door, double sinks, a freestanding vanity unit, flat-panel cabinets, a two-piece toilet, a vessel sink, brown floors and brown worktops.
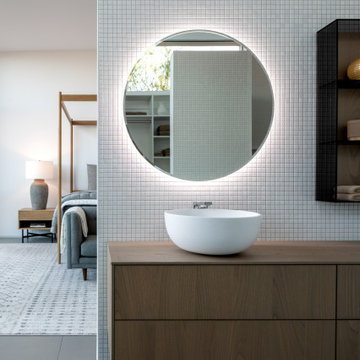
This is an example of a retro bathroom in Las Vegas with flat-panel cabinets, medium wood cabinets, white tiles, mosaic tiles, a vessel sink, wooden worktops, grey floors, brown worktops, double sinks and a floating vanity unit.

Inspiration for a medium sized scandi ensuite bathroom in Sydney with medium wood cabinets, a freestanding bath, a walk-in shower, a two-piece toilet, pink tiles, ceramic tiles, pink walls, terrazzo flooring, a wall-mounted sink, wooden worktops, multi-coloured floors, an open shower, brown worktops, a single sink and a floating vanity unit.

This walk in tile shower added luxury and functionality to this small bath. The details make all the difference.
Small farmhouse shower room bathroom in Other with beaded cabinets, green cabinets, an alcove shower, a two-piece toilet, vinyl flooring, a built-in sink, granite worktops, grey floors, a hinged door, brown worktops, a shower bench, a single sink and a freestanding vanity unit.
Small farmhouse shower room bathroom in Other with beaded cabinets, green cabinets, an alcove shower, a two-piece toilet, vinyl flooring, a built-in sink, granite worktops, grey floors, a hinged door, brown worktops, a shower bench, a single sink and a freestanding vanity unit.
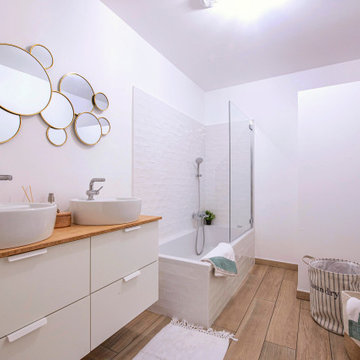
Photo of a contemporary bathroom in Paris with flat-panel cabinets, white cabinets, a corner bath, a shower/bath combination, white tiles, white walls, a vessel sink, wooden worktops, brown floors, brown worktops, double sinks and a floating vanity unit.
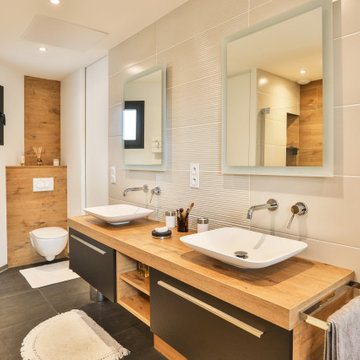
salle de bains dans chambre parentale
Design ideas for a contemporary bathroom in Nantes with flat-panel cabinets, grey cabinets, a wall mounted toilet, beige tiles, white walls, a vessel sink, wooden worktops, grey floors, brown worktops, double sinks and a floating vanity unit.
Design ideas for a contemporary bathroom in Nantes with flat-panel cabinets, grey cabinets, a wall mounted toilet, beige tiles, white walls, a vessel sink, wooden worktops, grey floors, brown worktops, double sinks and a floating vanity unit.

Inspiration for a medium sized family bathroom in Los Angeles with flat-panel cabinets, medium wood cabinets, a built-in bath, a shower/bath combination, a one-piece toilet, green tiles, mosaic tiles, white walls, porcelain flooring, an integrated sink, wooden worktops, black floors, a sliding door, brown worktops, double sinks and a freestanding vanity unit.
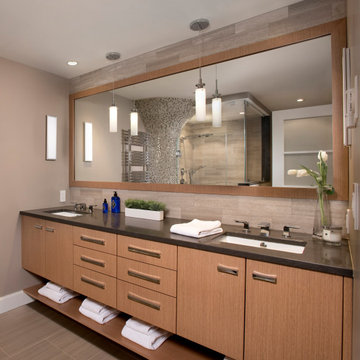
This is an example of a medium sized contemporary bathroom in Boston with flat-panel cabinets, light wood cabinets, a double shower, a two-piece toilet, multi-coloured tiles, stone tiles, grey walls, marble flooring, a submerged sink, engineered stone worktops, grey floors, a hinged door, brown worktops, a wall niche, double sinks and a floating vanity unit.
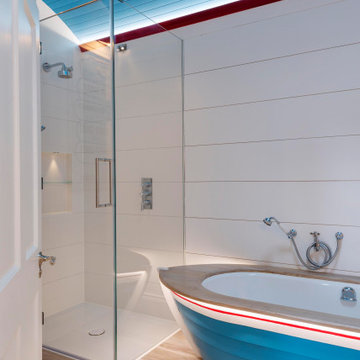
Medium sized nautical ensuite bathroom in Devon with flat-panel cabinets, distressed cabinets, a built-in shower, a wall mounted toilet, blue tiles, blue walls, ceramic flooring, an integrated sink, onyx worktops, grey floors, an open shower, brown worktops, a wall niche, double sinks, a freestanding vanity unit, a drop ceiling and wallpapered walls.
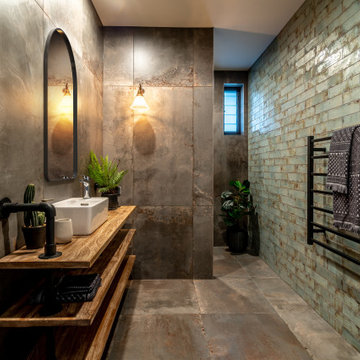
This is an example of a medium sized industrial bathroom in Other with an alcove shower, green tiles, ceramic tiles, ceramic flooring, wooden worktops, grey floors, an open shower, brown worktops and a vessel sink.
Ensuite - The Freedom by Metricon Amira, on display in Yarrawonga, VIC.
Inspiration for a beach style bathroom in Other with flat-panel cabinets, dark wood cabinets, a built-in shower, grey tiles, white tiles, white walls, a built-in sink, wooden worktops, grey floors and brown worktops.
Inspiration for a beach style bathroom in Other with flat-panel cabinets, dark wood cabinets, a built-in shower, grey tiles, white tiles, white walls, a built-in sink, wooden worktops, grey floors and brown worktops.
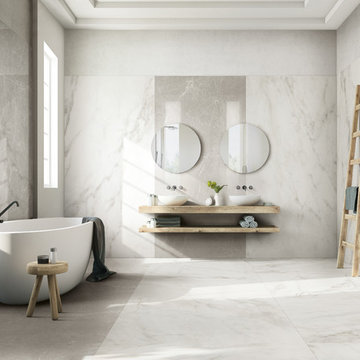
Bagno spazioso con vasca autoportante e doppio lavabo. Per il pavimento sono state posate piastrelle in grande formato effetto marmo bianco e grigio. A rivestimento, le piastrelle arrivano fino ad un'altezza di 280cm, con un'unica lastra.
Bathroom with Brown Worktops and Orange Worktops Ideas and Designs
11

 Shelves and shelving units, like ladder shelves, will give you extra space without taking up too much floor space. Also look for wire, wicker or fabric baskets, large and small, to store items under or next to the sink, or even on the wall.
Shelves and shelving units, like ladder shelves, will give you extra space without taking up too much floor space. Also look for wire, wicker or fabric baskets, large and small, to store items under or next to the sink, or even on the wall.  The sink, the mirror, shower and/or bath are the places where you might want the clearest and strongest light. You can use these if you want it to be bright and clear. Otherwise, you might want to look at some soft, ambient lighting in the form of chandeliers, short pendants or wall lamps. You could use accent lighting around your bath in the form to create a tranquil, spa feel, as well.
The sink, the mirror, shower and/or bath are the places where you might want the clearest and strongest light. You can use these if you want it to be bright and clear. Otherwise, you might want to look at some soft, ambient lighting in the form of chandeliers, short pendants or wall lamps. You could use accent lighting around your bath in the form to create a tranquil, spa feel, as well. 