Bathroom with Ceramic Flooring and Brown Worktops Ideas and Designs
Refine by:
Budget
Sort by:Popular Today
141 - 160 of 2,723 photos
Item 1 of 3
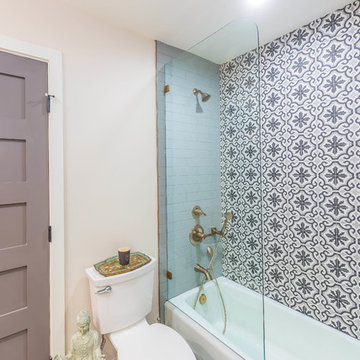
Inspiration for a medium sized mediterranean shower room bathroom in Orange County with freestanding cabinets, medium wood cabinets, an alcove bath, a shower/bath combination, a two-piece toilet, multi-coloured tiles, porcelain tiles, beige walls, ceramic flooring, a vessel sink, wooden worktops, multi-coloured floors and brown worktops.
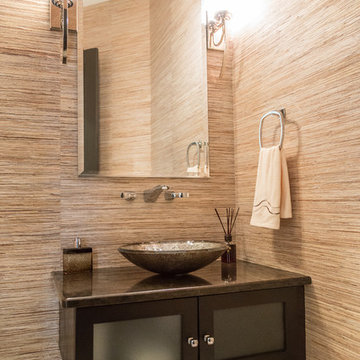
Floating dark brown cabinet with vessel bowl. Contemporary faucet and lighting. Textured wallpaper. Wood-like tile.
This is an example of a large contemporary bathroom with glass-front cabinets, dark wood cabinets, a two-piece toilet, brown walls, ceramic flooring, a vessel sink, granite worktops, grey floors and brown worktops.
This is an example of a large contemporary bathroom with glass-front cabinets, dark wood cabinets, a two-piece toilet, brown walls, ceramic flooring, a vessel sink, granite worktops, grey floors and brown worktops.
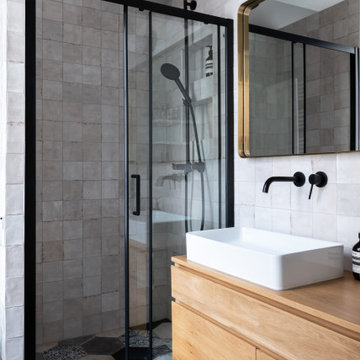
Un appartement familial haussmannien rénové, aménagé et agrandi avec la création d'un espace parental suite à la réunion de deux lots. Les fondamentaux classiques des pièces sont conservés et revisités tout en douceur avec des matériaux naturels et des couleurs apaisantes.

Fully remodeled master bathroom was reimaged to fit the lifestyle and personality of the client. Complete with a full-sized freestanding bathtub, customer vanity, wall mounted fixtures and standalone shower.
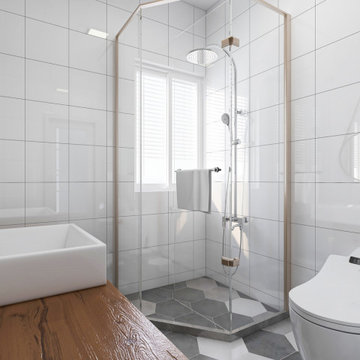
This is an example of a medium sized modern shower room bathroom in Baltimore with a corner shower, a bidet, white tiles, porcelain tiles, white walls, ceramic flooring, a built-in sink, wooden worktops, grey floors, a hinged door, brown worktops, a single sink and a freestanding vanity unit.
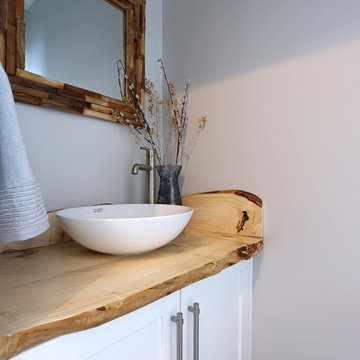
A gorgeous custom wood countertop with live edge is the feature of this powder room. A beautiful space.
Rustic bathroom in Vancouver with shaker cabinets, white cabinets, a one-piece toilet, ceramic flooring, wooden worktops, grey floors, brown worktops, a single sink and a built in vanity unit.
Rustic bathroom in Vancouver with shaker cabinets, white cabinets, a one-piece toilet, ceramic flooring, wooden worktops, grey floors, brown worktops, a single sink and a built in vanity unit.
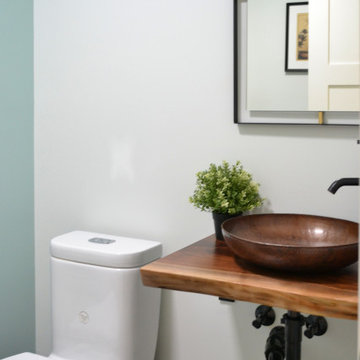
More, more functional and more beautiful master bedroom, bathroom and office space was needed. A small addition allowed for the re-arrangement.
Design ideas for a medium sized classic bathroom in San Francisco with ceramic flooring, a vessel sink, wooden worktops, grey floors, brown worktops, a single sink and a floating vanity unit.
Design ideas for a medium sized classic bathroom in San Francisco with ceramic flooring, a vessel sink, wooden worktops, grey floors, brown worktops, a single sink and a floating vanity unit.
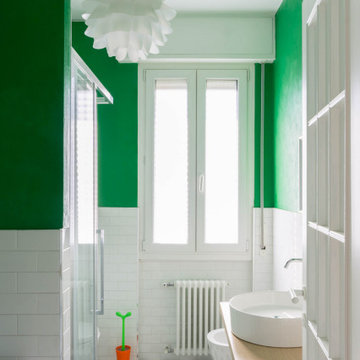
This is an example of a small modern shower room bathroom in Other with open cabinets, light wood cabinets, a corner shower, a one-piece toilet, white tiles, ceramic tiles, green walls, ceramic flooring, a vessel sink, wooden worktops, black floors, a sliding door, brown worktops, a laundry area, a single sink and a floating vanity unit.
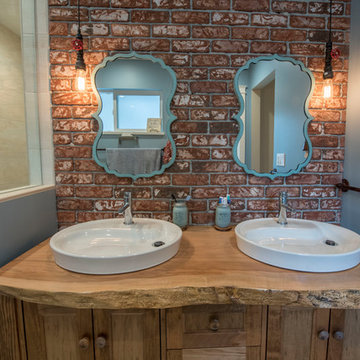
My House Design/Build Team | www.myhousedesignbuild.com | 604-694-6873 | Liz Dehn Photography
Photo of a medium sized vintage ensuite wet room bathroom in Vancouver with freestanding cabinets, medium wood cabinets, a two-piece toilet, red tiles, blue walls, ceramic flooring, a vessel sink, wooden worktops, beige floors, an open shower and brown worktops.
Photo of a medium sized vintage ensuite wet room bathroom in Vancouver with freestanding cabinets, medium wood cabinets, a two-piece toilet, red tiles, blue walls, ceramic flooring, a vessel sink, wooden worktops, beige floors, an open shower and brown worktops.
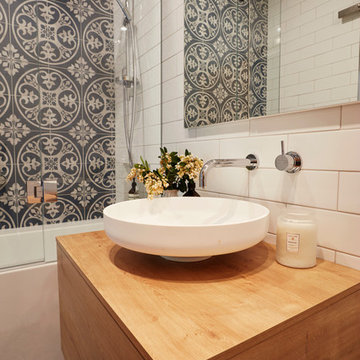
A small family bathroom with style that packs some punch. Feature tiles to wall and floor matched with a crisp white subway tile on the remaining walls. A floating vanity, recessed cabinet and wall hung toilet ensure that every single cm counts. Photography by Jason Denton
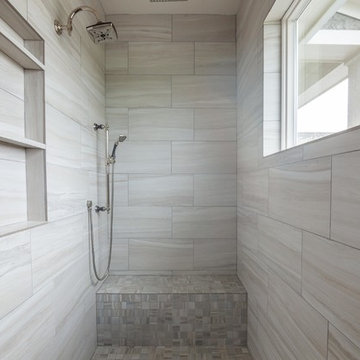
Inspiration for an expansive rural ensuite bathroom in Kansas City with raised-panel cabinets, dark wood cabinets, a built-in bath, a double shower, brown tiles, stone tiles, grey walls, ceramic flooring, a submerged sink, marble worktops, an open shower and brown worktops.
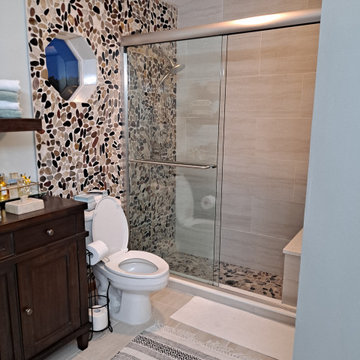
pebble walls update the shower from the 80's
Design ideas for a medium sized classic ensuite bathroom in Miami with raised-panel cabinets, brown cabinets, a freestanding bath, an alcove shower, a two-piece toilet, beige tiles, ceramic tiles, green walls, ceramic flooring, a vessel sink, wooden worktops, beige floors, a sliding door, brown worktops, double sinks and a built in vanity unit.
Design ideas for a medium sized classic ensuite bathroom in Miami with raised-panel cabinets, brown cabinets, a freestanding bath, an alcove shower, a two-piece toilet, beige tiles, ceramic tiles, green walls, ceramic flooring, a vessel sink, wooden worktops, beige floors, a sliding door, brown worktops, double sinks and a built in vanity unit.
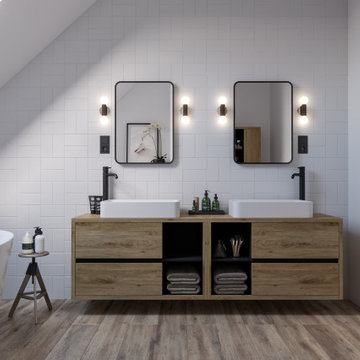
Photo of a medium sized modern family bathroom in Other with flat-panel cabinets, brown cabinets, a freestanding bath, a wall mounted toilet, white tiles, ceramic tiles, white walls, ceramic flooring, a console sink, laminate worktops, brown floors, brown worktops, double sinks and a floating vanity unit.
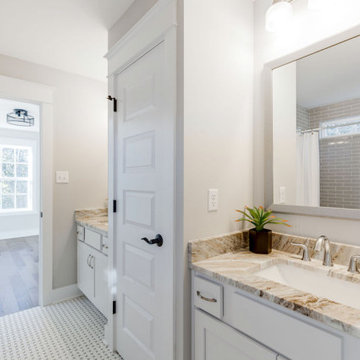
Richmond Hill Design + Build brings you this gorgeous American four-square home, crowned with a charming, black metal roof in Richmond’s historic Ginter Park neighborhood! Situated on a .46 acre lot, this craftsman-style home greets you with double, 8-lite front doors and a grand, wrap-around front porch. Upon entering the foyer, you’ll see the lovely dining room on the left, with crisp, white wainscoting and spacious sitting room/study with French doors to the right. Straight ahead is the large family room with a gas fireplace and flanking 48” tall built-in shelving. A panel of expansive 12’ sliding glass doors leads out to the 20’ x 14’ covered porch, creating an indoor/outdoor living and entertaining space. An amazing kitchen is to the left, featuring a 7’ island with farmhouse sink, stylish gold-toned, articulating faucet, two-toned cabinetry, soft close doors/drawers, quart countertops and premium Electrolux appliances. Incredibly useful butler’s pantry, between the kitchen and dining room, sports glass-front, upper cabinetry and a 46-bottle wine cooler. With 4 bedrooms, 3-1/2 baths and 5 walk-in closets, space will not be an issue. The owner’s suite has a freestanding, soaking tub, large frameless shower, water closet and 2 walk-in closets, as well a nice view of the backyard. Laundry room, with cabinetry and counter space, is conveniently located off of the classic central hall upstairs. Three additional bedrooms, all with walk-in closets, round out the second floor, with one bedroom having attached full bath and the other two bedrooms sharing a Jack and Jill bath. Lovely hickory wood floors, upgraded Craftsman trim package and custom details throughout!
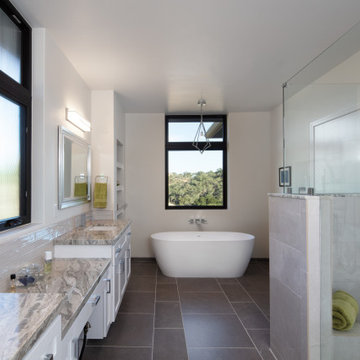
This is an example of a large classic ensuite bathroom in San Luis Obispo with shaker cabinets, white cabinets, a freestanding bath, a corner shower, a one-piece toilet, grey tiles, porcelain tiles, white walls, ceramic flooring, a wall-mounted sink, granite worktops, grey floors, a hinged door, brown worktops, double sinks and a built in vanity unit.
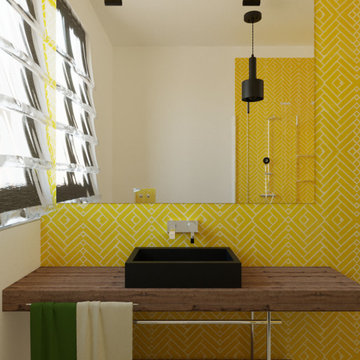
Photo of a medium sized bohemian shower room bathroom in Florence with medium wood cabinets, a built-in shower, a two-piece toilet, yellow tiles, ceramic tiles, multi-coloured walls, ceramic flooring, a vessel sink, wooden worktops, grey floors, a hinged door and brown worktops.
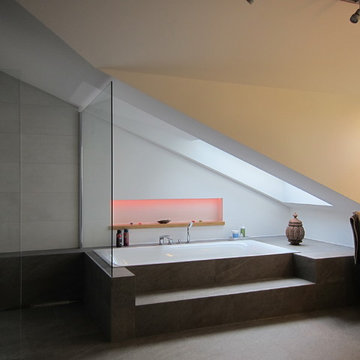
Das bestehende Bad im Dachgeschoss war mit einer Grundfläche von rund 28 m² zwar sehr geräumig, aber weder sonderlich komfortabel noch zeitgemäß. Die Kunden wollten stattdessen zwei Bäder: eines für die Kinder und eines für die Eltern als En-Suite Bad.
Durch den Einbau einer zusätzlichen Tür haben die Eltern jetzt direkten Zugang vom Schlafzimmer zum Bad ohne einen Umweg über den Flur. Den Platz unter der Dachschräge nutzten wir für den Einbau der Wanne. Sie ist in ein großzügiges Podest mit Stufe eingelassen. Für mehr Licht wurde über der Wanne ein neues Dachflächenfenster eingesetzt. Als praktischer Nebeneffekt entstand so mehr Kopffreiheit in der Wanne. Das Podest zieht sich bis in die danebenliegende Dusche und dient dort als Sitzplatz und Ablage. Als Duschabtrennung kommen nur zwei Festglaselemente zum Einsatz, aufgrund der Größe der Dusche und der großen Freifläche davor hat sich das als völlig ausreichend erwiesen. Die Waschtische sind an die Stirnwand der Gaube gerückt. So genießen die Kunden bei der Benutzung nun den Blick über Bäume und Felder. Der Spiegel – mit integrierter Beleuchtung – wurde einfach an die rechte Seitenwand der Gaube gesetzt. Diese Position hat den Vorteil, dass die Kunden sehr nah an den Spiegel herantreten können, ohne sich über das Becken beugen zu müssen. Die Wand gegenüber der Gaube ist in einem Petrolton abgesetzt, ein großer Handtuchheizkörper und ein gleich großer Spiegel sind dort montiert. Die Dachschräge rechts neben der Gaube war nicht breit genug, um sie offen sinnvoll nutzen zu können, daher ließen wir sie schließen. Vom Schreiner wurde dort ein Schrank flächenbündig eingelassen. An der Kopfseite fand das WC seinen Platz, direkt an der Tür und trotzdem in einer „gemütlichen“ Ecke abgesetzt vom Rest des Raumes.
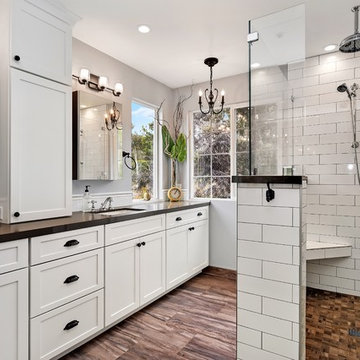
Beautiful Farmhouse Master Bath with White Subway tile shower, Shaker Cabinets and Amazing Penny Tile Recesses.
This is an example of a medium sized country ensuite bathroom in San Diego with shaker cabinets, white cabinets, a corner shower, a one-piece toilet, white tiles, ceramic tiles, grey walls, ceramic flooring, a submerged sink, engineered stone worktops, brown floors, a hinged door and brown worktops.
This is an example of a medium sized country ensuite bathroom in San Diego with shaker cabinets, white cabinets, a corner shower, a one-piece toilet, white tiles, ceramic tiles, grey walls, ceramic flooring, a submerged sink, engineered stone worktops, brown floors, a hinged door and brown worktops.

Small modern ensuite bathroom in Nice with beaded cabinets, beige cabinets, a built-in shower, a wall mounted toilet, grey tiles, stone tiles, beige walls, ceramic flooring, a vessel sink, solid surface worktops, beige floors, brown worktops, a wall niche, a single sink and a floating vanity unit.
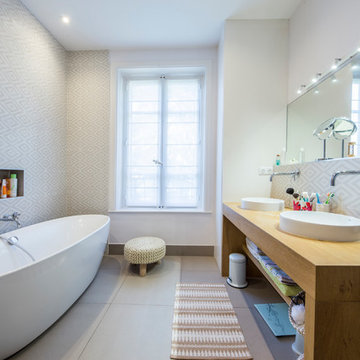
Pierre Coussié
Design ideas for a medium sized traditional ensuite bathroom in Lyon with open cabinets, brown cabinets, a built-in bath, multi-coloured tiles, ceramic tiles, white walls, ceramic flooring, a built-in sink, wooden worktops, grey floors and brown worktops.
Design ideas for a medium sized traditional ensuite bathroom in Lyon with open cabinets, brown cabinets, a built-in bath, multi-coloured tiles, ceramic tiles, white walls, ceramic flooring, a built-in sink, wooden worktops, grey floors and brown worktops.
Bathroom with Ceramic Flooring and Brown Worktops Ideas and Designs
8

 Shelves and shelving units, like ladder shelves, will give you extra space without taking up too much floor space. Also look for wire, wicker or fabric baskets, large and small, to store items under or next to the sink, or even on the wall.
Shelves and shelving units, like ladder shelves, will give you extra space without taking up too much floor space. Also look for wire, wicker or fabric baskets, large and small, to store items under or next to the sink, or even on the wall.  The sink, the mirror, shower and/or bath are the places where you might want the clearest and strongest light. You can use these if you want it to be bright and clear. Otherwise, you might want to look at some soft, ambient lighting in the form of chandeliers, short pendants or wall lamps. You could use accent lighting around your bath in the form to create a tranquil, spa feel, as well.
The sink, the mirror, shower and/or bath are the places where you might want the clearest and strongest light. You can use these if you want it to be bright and clear. Otherwise, you might want to look at some soft, ambient lighting in the form of chandeliers, short pendants or wall lamps. You could use accent lighting around your bath in the form to create a tranquil, spa feel, as well. 