Bathroom with Ceramic Tiles and a Shower Curtain Ideas and Designs
Refine by:
Budget
Sort by:Popular Today
81 - 100 of 8,446 photos
Item 1 of 3

Transforming this small bathroom into a wheelchair accessible retreat was no easy task. Incorporating unattractive grab bars and making them look seamless was the goal. A floating vanity / countertop allows for roll up accessibility and the live edge of the granite countertops make if feel luxurious. Double sinks for his and hers sides plus medicine cabinet storage helped for this minimal feel of neutrals and breathability. The barn door opens for wheelchair movement but can be closed for the perfect amount of privacy.

Boys bathroom with painted cabinetry and white painted wainscoting. Fish motifs in the shower curtain, wallcovering, hardware and shower tile.
Photo of a medium sized traditional family bathroom in Minneapolis with flat-panel cabinets, blue cabinets, an alcove bath, a shower/bath combination, a one-piece toilet, white tiles, ceramic tiles, multi-coloured walls, porcelain flooring, a submerged sink, engineered stone worktops, brown floors, a shower curtain, white worktops, an enclosed toilet, a single sink, a built in vanity unit and wallpapered walls.
Photo of a medium sized traditional family bathroom in Minneapolis with flat-panel cabinets, blue cabinets, an alcove bath, a shower/bath combination, a one-piece toilet, white tiles, ceramic tiles, multi-coloured walls, porcelain flooring, a submerged sink, engineered stone worktops, brown floors, a shower curtain, white worktops, an enclosed toilet, a single sink, a built in vanity unit and wallpapered walls.
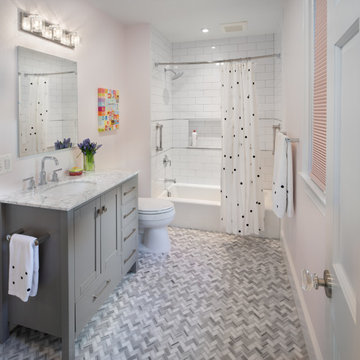
The hall bath is also slightly larger than the original footprint, and has an entry from a bedroom and the hall.
This is an example of a medium sized classic grey and pink family bathroom in DC Metro with grey cabinets, an alcove bath, ceramic tiles, marble flooring, a submerged sink, engineered stone worktops, grey floors, a shower curtain, grey worktops, a shower/bath combination, white tiles, pink walls and shaker cabinets.
This is an example of a medium sized classic grey and pink family bathroom in DC Metro with grey cabinets, an alcove bath, ceramic tiles, marble flooring, a submerged sink, engineered stone worktops, grey floors, a shower curtain, grey worktops, a shower/bath combination, white tiles, pink walls and shaker cabinets.

This complete home remodel was complete by taking the early 1990's home and bringing it into the new century with opening up interior walls between the kitchen, dining, and living space, remodeling the living room/fireplace kitchen, guest bathroom, creating a new master bedroom/bathroom floor plan, and creating an outdoor space for any sized party!
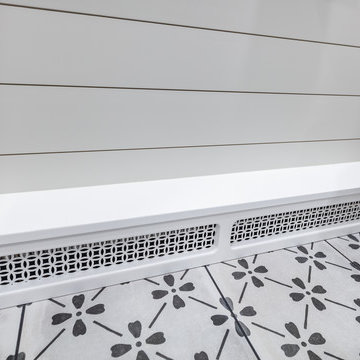
Baseboard heaters don't have to be unsightly! Take advantage of the opportunity with a custom-made cover. The details and features of this piece match the trim throughout the room, creating a cohesive look of exceptional craftsmanship.

Small traditional shower room bathroom in Seattle with shaker cabinets, grey cabinets, an alcove bath, a shower/bath combination, a two-piece toilet, white tiles, ceramic tiles, beige walls, ceramic flooring, a submerged sink, engineered stone worktops, a shower curtain, white worktops and white floors.
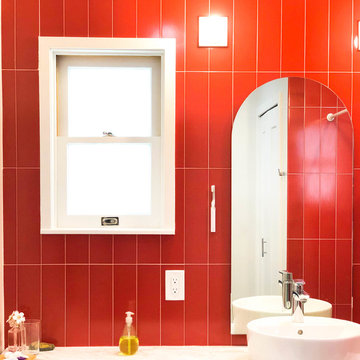
Mt. Washington, CA - Complete Bathroom remodel
Installation of tile, vanity, countertop and a fresh paint to finish.
Inspiration for a medium sized modern ensuite bathroom in Los Angeles with open cabinets, white cabinets, red tiles, quartz worktops, white worktops, a two-piece toilet, ceramic tiles, red walls, a vessel sink, an alcove bath, a shower/bath combination, a shower curtain, a wall niche, a single sink and a built in vanity unit.
Inspiration for a medium sized modern ensuite bathroom in Los Angeles with open cabinets, white cabinets, red tiles, quartz worktops, white worktops, a two-piece toilet, ceramic tiles, red walls, a vessel sink, an alcove bath, a shower/bath combination, a shower curtain, a wall niche, a single sink and a built in vanity unit.
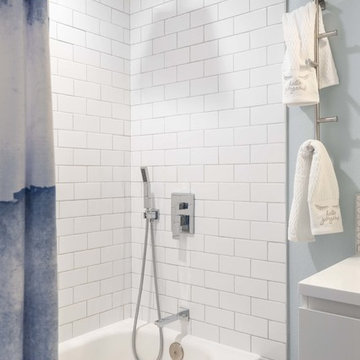
Photographer: Kyle Ortiz
Small modern family bathroom in Orange County with flat-panel cabinets, white cabinets, an alcove bath, a shower/bath combination, a one-piece toilet, white tiles, ceramic tiles, blue walls, porcelain flooring, an integrated sink, solid surface worktops, grey floors, a shower curtain and white worktops.
Small modern family bathroom in Orange County with flat-panel cabinets, white cabinets, an alcove bath, a shower/bath combination, a one-piece toilet, white tiles, ceramic tiles, blue walls, porcelain flooring, an integrated sink, solid surface worktops, grey floors, a shower curtain and white worktops.
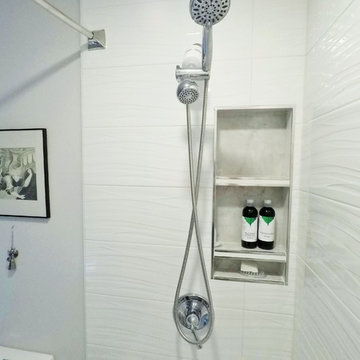
GUESS BATHROOM
12x24 CRYSTAL GRIS POLISHED PORCELAIN TILE
10x28 CALYPSO WAVY BLANCO CERAMIC TILE
SCHLUTER SHOWER SYSTEMS
SCHLUTER PREFAB NICHE
SCHLUTER PROFILES
60” PENSACOLA MODERN ACRYLIC ALCOVR WHITE SOAKING TUB
DUAL FLUSH ELOBGATED 1-PIECE TOILET WITH SOFT-CLOSING SEAT
AKDY ALUMINUM SHOWER PANEL TOWER
30” SAFETY GRAB BAR
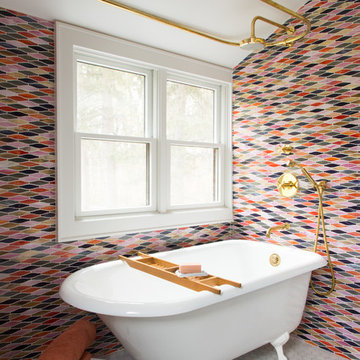
Photography by Meredith Heuer
This is an example of a medium sized victorian ensuite bathroom in New York with a claw-foot bath, multi-coloured tiles, flat-panel cabinets, medium wood cabinets, a shower/bath combination, ceramic tiles, white walls, marble flooring, a trough sink, white floors and a shower curtain.
This is an example of a medium sized victorian ensuite bathroom in New York with a claw-foot bath, multi-coloured tiles, flat-panel cabinets, medium wood cabinets, a shower/bath combination, ceramic tiles, white walls, marble flooring, a trough sink, white floors and a shower curtain.
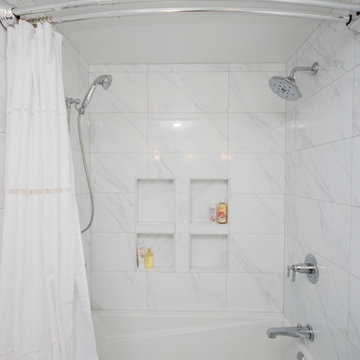
Medium sized modern ensuite bathroom in Providence with beaded cabinets, blue cabinets, a built-in bath, a walk-in shower, a one-piece toilet, white tiles, ceramic tiles, blue walls, ceramic flooring, a submerged sink, tiled worktops, white floors and a shower curtain.
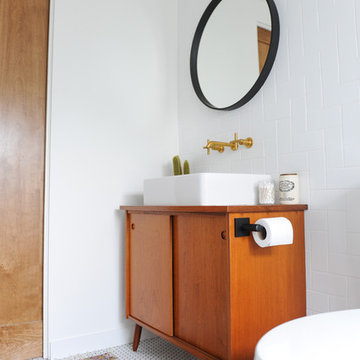
Design ideas for a small retro shower room bathroom in Vancouver with flat-panel cabinets, medium wood cabinets, an alcove bath, a shower/bath combination, a two-piece toilet, white tiles, ceramic tiles, white walls, porcelain flooring, a vessel sink, wooden worktops, white floors and a shower curtain.
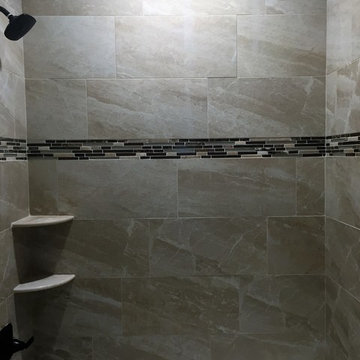
Photo of a small contemporary shower room bathroom in Miami with an alcove bath, a shower/bath combination, ceramic tiles, beige walls and a shower curtain.
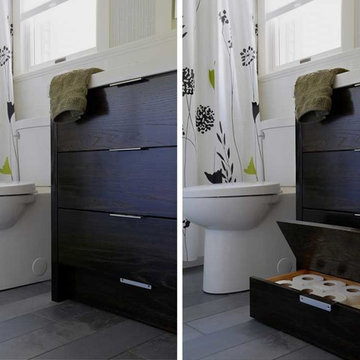
A custom made vanity utilizing the space usually wasted at the toe kick by creating a drawer - extra storage is always helpful! And it doubles as a step stool for your little ones. This toe-kick drawer, in fact, is in our own home, and our 3-year old twins use it as a step stool to brush their teeth and wash their hands. It's a multi-purpose design solution that's worked well for our own family.
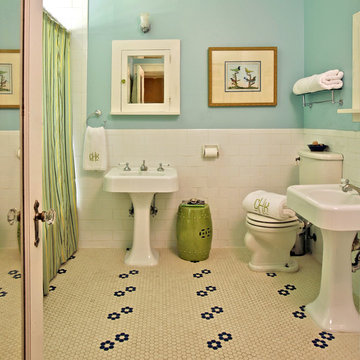
Photography by Robert Peacock.
Inspiration for a medium sized classic ensuite bathroom in Dallas with a pedestal sink, mosaic tile flooring, an alcove bath, a shower/bath combination, black and white tiles, ceramic tiles, blue walls and a shower curtain.
Inspiration for a medium sized classic ensuite bathroom in Dallas with a pedestal sink, mosaic tile flooring, an alcove bath, a shower/bath combination, black and white tiles, ceramic tiles, blue walls and a shower curtain.
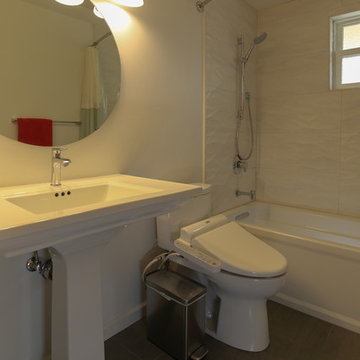
Bathroom remodel featuring pedestal sink, washlet toilet, and white wave tile, San Jose, CA | Photo: CAGE Design Build
Photo of a small contemporary shower room bathroom in San Francisco with beige tiles, a pedestal sink, an alcove bath, ceramic tiles, white walls, ceramic flooring, a shower/bath combination, a one-piece toilet, solid surface worktops, brown floors and a shower curtain.
Photo of a small contemporary shower room bathroom in San Francisco with beige tiles, a pedestal sink, an alcove bath, ceramic tiles, white walls, ceramic flooring, a shower/bath combination, a one-piece toilet, solid surface worktops, brown floors and a shower curtain.
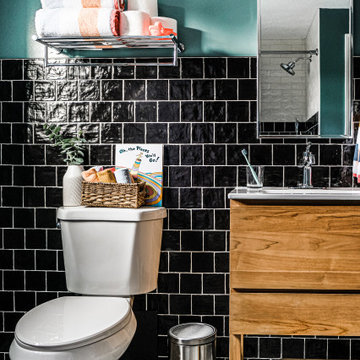
For this kids’ bathroom in Wexford, our clients wanted to create a space that would grow along with their two young daughters throughout the years. Something that would be fun and playful now, with lots of color — but stylish enough to stand up to teenagers later on.
To achieve this, our design centered on classic materials that didn’t sacrifice character: Crisp black and white zellige tile with tons of texture and sheen. A natural, oiled teak double vanity. Bright and clean polished chrome plumbing fixtures. To keep the room from feeling too sterile, we combined a sophisticated blue-green wall paint with cheerful, saturated pops of color throughout the bath linens and décor. Elements that are fun and youthful, that can be easily updated as the girls’ tastes evolve.
To maximize function in the space, we added storage at the double vanity with large drawers and medicine cabinets above. Step stools below tuck neatly out of the way when not in use. We also included a tiled “shelf” that spans the full width of the tub in lieu of a smaller traditional shower niche. A super durable, low-profile cast iron tub insert makes bathtime easy — for kids and the family dog, alike!

New build dreams always require a clear design vision and this 3,650 sf home exemplifies that. Our clients desired a stylish, modern aesthetic with timeless elements to create balance throughout their home. With our clients intention in mind, we achieved an open concept floor plan complimented by an eye-catching open riser staircase. Custom designed features are showcased throughout, combined with glass and stone elements, subtle wood tones, and hand selected finishes.
The entire home was designed with purpose and styled with carefully curated furnishings and decor that ties these complimenting elements together to achieve the end goal. At Avid Interior Design, our goal is to always take a highly conscious, detailed approach with our clients. With that focus for our Altadore project, we were able to create the desirable balance between timeless and modern, to make one more dream come true.
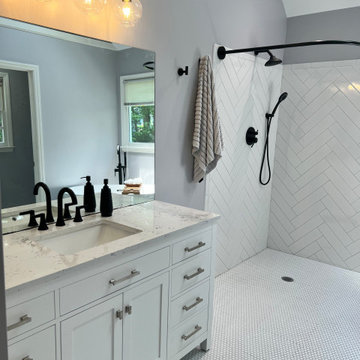
Medium sized midcentury ensuite bathroom in Raleigh with recessed-panel cabinets, white cabinets, a freestanding bath, a built-in shower, a two-piece toilet, white tiles, ceramic tiles, grey walls, ceramic flooring, a built-in sink, quartz worktops, white floors, a shower curtain, white worktops, an enclosed toilet, a single sink, a freestanding vanity unit and a vaulted ceiling.

Home makeover on the Hill. An adorable home on the Hill was calling for an updated kitchen and bathroom. Working with the homeowner we redesigned the new spaces to offer functional space for both storage and entertaining. When renovating the existing addition on the back of the home, we noticed the current addition was falling off. We jumped right in and redesigned and delivered a safe new addition to become home to the new bathroom, extending the mudroom for more spacious space and was even able to install a stackable washer drawer cabinet for first floor access. The hardwood flooring was extended into the space so it looks as though it had always been there.
Bathroom with Ceramic Tiles and a Shower Curtain Ideas and Designs
5

 Shelves and shelving units, like ladder shelves, will give you extra space without taking up too much floor space. Also look for wire, wicker or fabric baskets, large and small, to store items under or next to the sink, or even on the wall.
Shelves and shelving units, like ladder shelves, will give you extra space without taking up too much floor space. Also look for wire, wicker or fabric baskets, large and small, to store items under or next to the sink, or even on the wall.  The sink, the mirror, shower and/or bath are the places where you might want the clearest and strongest light. You can use these if you want it to be bright and clear. Otherwise, you might want to look at some soft, ambient lighting in the form of chandeliers, short pendants or wall lamps. You could use accent lighting around your bath in the form to create a tranquil, spa feel, as well.
The sink, the mirror, shower and/or bath are the places where you might want the clearest and strongest light. You can use these if you want it to be bright and clear. Otherwise, you might want to look at some soft, ambient lighting in the form of chandeliers, short pendants or wall lamps. You could use accent lighting around your bath in the form to create a tranquil, spa feel, as well. 