Bathroom with Ceramic Tiles and Cement Flooring Ideas and Designs
Refine by:
Budget
Sort by:Popular Today
181 - 200 of 4,334 photos
Item 1 of 3
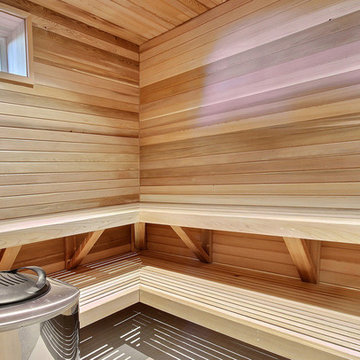
Inspired by the majesty of the Northern Lights and this family's everlasting love for Disney, this home plays host to enlighteningly open vistas and playful activity. Like its namesake, the beloved Sleeping Beauty, this home embodies family, fantasy and adventure in their truest form. Visions are seldom what they seem, but this home did begin 'Once Upon a Dream'. Welcome, to The Aurora.
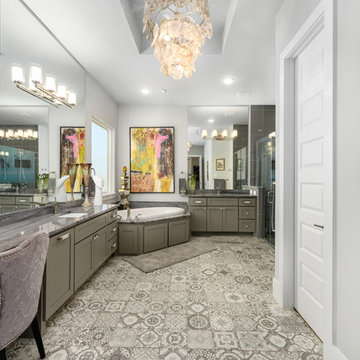
Photo of a large classic ensuite bathroom in Houston with shaker cabinets, grey cabinets, a built-in bath, grey tiles, ceramic tiles, grey walls, cement flooring, a submerged sink, granite worktops, grey floors and grey worktops.
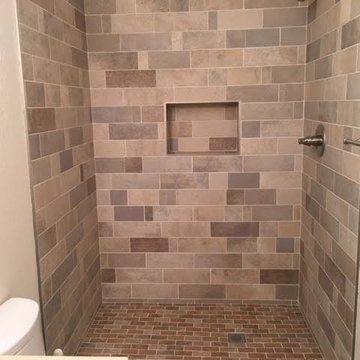
Medium sized traditional shower room bathroom in San Francisco with beige cabinets, a shower/bath combination, brown tiles, ceramic tiles, beige walls and cement flooring.
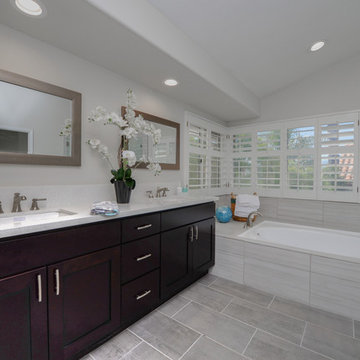
Photo of a large traditional ensuite bathroom in Los Angeles with shaker cabinets, light wood cabinets, a built-in bath, a corner shower, beige tiles, grey tiles, white tiles, ceramic tiles, white walls, cement flooring, a submerged sink and solid surface worktops.
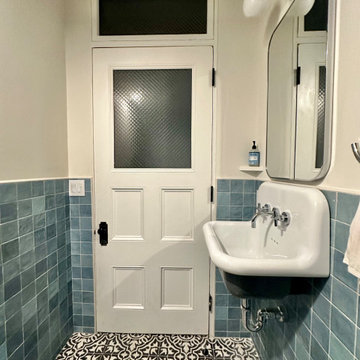
Photo of a small shower room bathroom in Boston with an alcove shower, a wall mounted toilet, blue tiles, ceramic tiles, cement flooring, a wall-mounted sink, a hinged door and a single sink.

A calm pink bathroom for a family home.
Medium sized contemporary family bathroom in London with a freestanding bath, a built-in shower, a wall mounted toilet, pink tiles, ceramic tiles, pink walls, cement flooring, a wall-mounted sink, terrazzo worktops, pink floors, a sliding door, multi-coloured worktops, a feature wall, a single sink and a built in vanity unit.
Medium sized contemporary family bathroom in London with a freestanding bath, a built-in shower, a wall mounted toilet, pink tiles, ceramic tiles, pink walls, cement flooring, a wall-mounted sink, terrazzo worktops, pink floors, a sliding door, multi-coloured worktops, a feature wall, a single sink and a built in vanity unit.
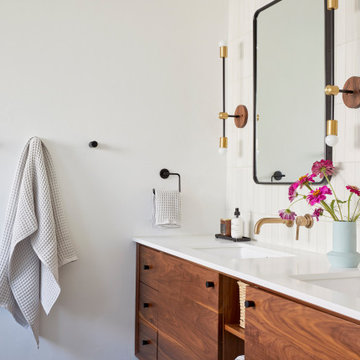
This artistic and design-forward family approached us at the beginning of the pandemic with a design prompt to blend their love of midcentury modern design with their Caribbean roots. With her parents originating from Trinidad & Tobago and his parents from Jamaica, they wanted their home to be an authentic representation of their heritage, with a midcentury modern twist. We found inspiration from a colorful Trinidad & Tobago tourism poster that they already owned and carried the tropical colors throughout the house — rich blues in the main bathroom, deep greens and oranges in the powder bathroom, mustard yellow in the dining room and guest bathroom, and sage green in the kitchen. This project was featured on Dwell in January 2022.
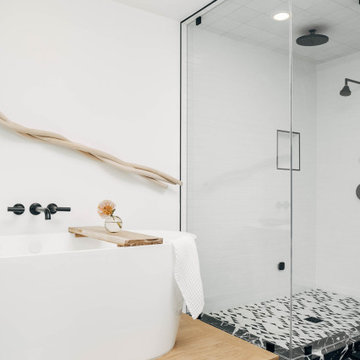
Inspiration for a large contemporary ensuite bathroom in Other with flat-panel cabinets, medium wood cabinets, a freestanding bath, a corner shower, a one-piece toilet, white tiles, ceramic tiles, white walls, cement flooring, a submerged sink, marble worktops, black floors, a hinged door, black worktops, double sinks and a floating vanity unit.

Ben Wrigley
Photo of a small contemporary grey and yellow bathroom in Canberra - Queanbeyan with a built-in shower, yellow tiles, ceramic tiles, white walls, cement flooring, a wall-mounted sink, grey floors and an open shower.
Photo of a small contemporary grey and yellow bathroom in Canberra - Queanbeyan with a built-in shower, yellow tiles, ceramic tiles, white walls, cement flooring, a wall-mounted sink, grey floors and an open shower.
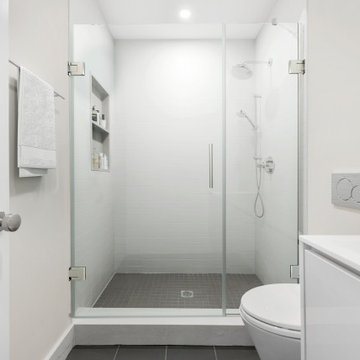
Gut renovated bathroom in a historic Park Slope Townhouse in Brooklyn, NY.
Photo of a medium sized traditional shower room bathroom in New York with flat-panel cabinets, white cabinets, an alcove shower, a wall mounted toilet, white tiles, ceramic tiles, beige walls, cement flooring, a built-in sink, marble worktops, grey floors, a hinged door, white worktops, a single sink and a floating vanity unit.
Photo of a medium sized traditional shower room bathroom in New York with flat-panel cabinets, white cabinets, an alcove shower, a wall mounted toilet, white tiles, ceramic tiles, beige walls, cement flooring, a built-in sink, marble worktops, grey floors, a hinged door, white worktops, a single sink and a floating vanity unit.
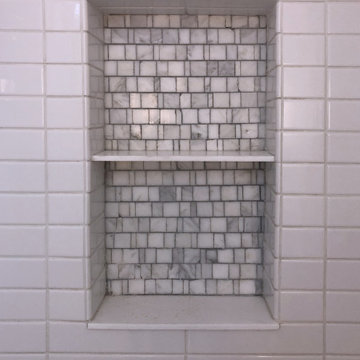
Showee Niche in Renovated Upstairs Full Bathroom for Loft Bedroom. New Ceramic Tile (for Floors/Walls and Shower), New Vanity, Marble Top, Lighting and Shower.
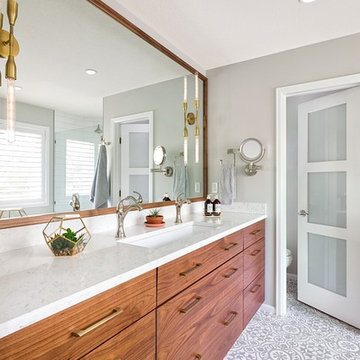
Luxury meets tranquility in this master bathroom remodel. The black walnut cabinetry is paired beautifully with a symmetrically patterned floor tile. The sleek and simple design of the freestanding bath makes this room feel luxurious while also being compact. The bathroom is fitted perfectly with gorgeous tile work and unique lighting and hardware features that give this room a spa-like feel. Photo Credit: StudioQPhoto.com.
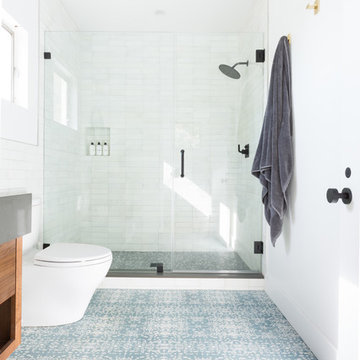
Remodeled by Lion Builder construction
Design By Veneer Designs
This is an example of a medium sized retro bathroom in Los Angeles with flat-panel cabinets, dark wood cabinets, an alcove shower, a one-piece toilet, white tiles, ceramic tiles, white walls, cement flooring, a submerged sink, engineered stone worktops, blue floors, a hinged door and white worktops.
This is an example of a medium sized retro bathroom in Los Angeles with flat-panel cabinets, dark wood cabinets, an alcove shower, a one-piece toilet, white tiles, ceramic tiles, white walls, cement flooring, a submerged sink, engineered stone worktops, blue floors, a hinged door and white worktops.

Salle de bain parentale équipée d'une douche à l'italienne et d'une baignoire. Le tout est agrémenté de carrelage effet terrazzo pour apporter cette touche d'originalité et d'authentique.

This modern Georgian interior, featuring unique art deco elements, a beautiful library, and an integrated working space, was designed to reflect the versatile lifestyle of its owners – an inspiring space where they can live, work, and spend a relaxing evening reading or hosting parties (of whatever size!).
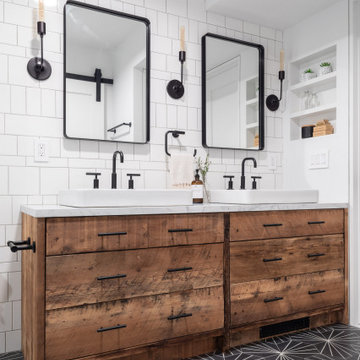
Photo of a medium sized traditional family bathroom in New York with flat-panel cabinets, medium wood cabinets, an alcove bath, an alcove shower, white tiles, ceramic tiles, white walls, cement flooring, a vessel sink, quartz worktops, black floors, a sliding door, grey worktops, double sinks and a freestanding vanity unit.

The previous owners had already converted the second bedroom into a large bathroom, but the use of space was terrible, and the colour scheme was drab and uninspiring. The clients wanted a space that reflected their love of colour and travel, taking influences from around the globe. They also required better storage as the washing machine needed to be accommodated within the space. And they were keen to have both a modern freestanding bath and a large walk-in shower, and they wanted the room to feel cosy rather than just full of hard surfaces. This is the main bathroom in the house, and they wanted it to make a statement, but with a fairly tight budget!
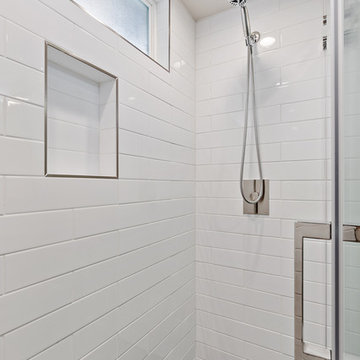
Inspiration for a small modern shower room bathroom in San Francisco with freestanding cabinets, grey cabinets, an alcove shower, a two-piece toilet, white tiles, ceramic tiles, white walls, cement flooring, an integrated sink, quartz worktops, multi-coloured floors, a sliding door and white worktops.
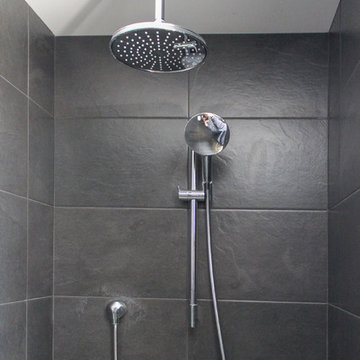
Design ideas for a medium sized modern shower room bathroom in Burlington with flat-panel cabinets, white cabinets, a walk-in shower, black tiles, ceramic tiles, grey walls, cement flooring, an integrated sink, glass worktops, black floors and an open shower.
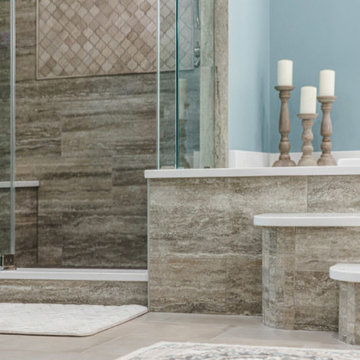
This master bathroom remodeling which we did in Ashburn is very special to us. The master bath of this home is a marble wonderland! If you’re going to do something, why not commit? Clean patterned tiles along with the vibrant turquoise color of walls and a spa-like bathtub changed the entire look of this bathroom remodel. The walk-in shower reminds of a beachy feel, the mundane smooth feeling to pebbles one of the floor tiles. A free-standing tub, a classic marble countertop, and refurnished lights will be made up for the space needed. Our clients are thankful for incorporating it.
Bathroom with Ceramic Tiles and Cement Flooring Ideas and Designs
10

 Shelves and shelving units, like ladder shelves, will give you extra space without taking up too much floor space. Also look for wire, wicker or fabric baskets, large and small, to store items under or next to the sink, or even on the wall.
Shelves and shelving units, like ladder shelves, will give you extra space without taking up too much floor space. Also look for wire, wicker or fabric baskets, large and small, to store items under or next to the sink, or even on the wall.  The sink, the mirror, shower and/or bath are the places where you might want the clearest and strongest light. You can use these if you want it to be bright and clear. Otherwise, you might want to look at some soft, ambient lighting in the form of chandeliers, short pendants or wall lamps. You could use accent lighting around your bath in the form to create a tranquil, spa feel, as well.
The sink, the mirror, shower and/or bath are the places where you might want the clearest and strongest light. You can use these if you want it to be bright and clear. Otherwise, you might want to look at some soft, ambient lighting in the form of chandeliers, short pendants or wall lamps. You could use accent lighting around your bath in the form to create a tranquil, spa feel, as well. 