Bathroom with Ceramic Tiles and Glass Sheet Walls Ideas and Designs
Refine by:
Budget
Sort by:Popular Today
221 - 240 of 161,359 photos
Item 1 of 3

Photo of a small midcentury ensuite bathroom in DC Metro with flat-panel cabinets, white cabinets, a freestanding bath, a shower/bath combination, a one-piece toilet, white tiles, ceramic tiles, grey walls, medium hardwood flooring, a built-in sink, engineered stone worktops, brown floors, a sliding door, grey worktops, a single sink and a freestanding vanity unit.
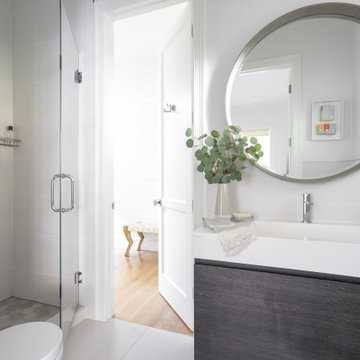
The powder room also serves the downstairs guest bedroom so the layout needed to two doors in a small space. The floating vanity kept the floor space open, the neutral palette kept it airy and the 3/4 tiled wall emphasizes the 10' ceiling height. The wood faced vanity drawer, faux-shagreen oversized mirror and woven wood shades add textural, natural elements and balancing the calm with the sleek.

This is an example of a small traditional ensuite bathroom in Chicago with flat-panel cabinets, brown cabinets, an alcove bath, a shower/bath combination, a one-piece toilet, blue tiles, ceramic tiles, white walls, porcelain flooring, a built-in sink, onyx worktops, grey floors, a sliding door, white worktops, an enclosed toilet, a single sink and a freestanding vanity unit.
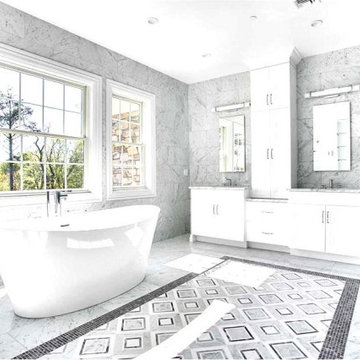
Custom-made Rochon vanity adds beauty and functionality to this spa like master bathroom. Rochon's team helps you design your space for how you want to live!
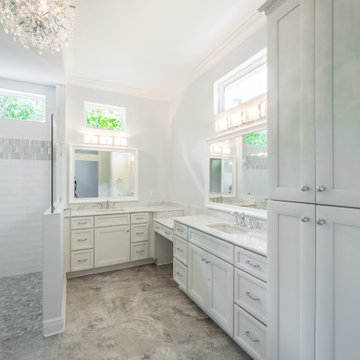
Custom master bathroom with a freestanding tub and chandelier.
This is an example of a medium sized classic ensuite bathroom with recessed-panel cabinets, white cabinets, a freestanding bath, a walk-in shower, a two-piece toilet, white tiles, ceramic tiles, white walls, ceramic flooring, an integrated sink, engineered stone worktops, multi-coloured floors, an open shower, white worktops, an enclosed toilet, double sinks and a built in vanity unit.
This is an example of a medium sized classic ensuite bathroom with recessed-panel cabinets, white cabinets, a freestanding bath, a walk-in shower, a two-piece toilet, white tiles, ceramic tiles, white walls, ceramic flooring, an integrated sink, engineered stone worktops, multi-coloured floors, an open shower, white worktops, an enclosed toilet, double sinks and a built in vanity unit.

This is an example of an expansive contemporary ensuite bathroom in Paris with white cabinets, a freestanding bath, white walls, ceramic flooring, solid surface worktops, white worktops, double sinks, flat-panel cabinets, a submerged sink, a floating vanity unit, a two-piece toilet, beige tiles, ceramic tiles, beige floors, a sliding door, an enclosed toilet and an alcove shower.

Photo of a medium sized farmhouse family bathroom in Atlanta with shaker cabinets, grey cabinets, an alcove bath, a shower/bath combination, a two-piece toilet, grey tiles, ceramic tiles, grey walls, porcelain flooring, a submerged sink, engineered stone worktops, grey floors, a sliding door, white worktops, a wall niche, a single sink and a built in vanity unit.
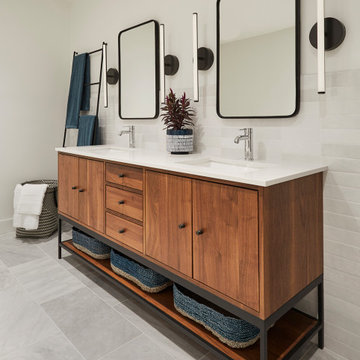
Design ideas for a medium sized contemporary ensuite bathroom in Chicago with flat-panel cabinets, medium wood cabinets, white tiles, ceramic tiles, white walls, marble flooring, a submerged sink, engineered stone worktops, white worktops, double sinks, a freestanding vanity unit and grey floors.

Inspiration for a medium sized scandi ensuite bathroom in Sydney with a freestanding bath, a walk-in shower, a two-piece toilet, pink tiles, ceramic tiles, pink walls, terrazzo flooring, a wall-mounted sink, multi-coloured floors, an open shower, a single sink, a floating vanity unit, medium wood cabinets, wooden worktops and brown worktops.
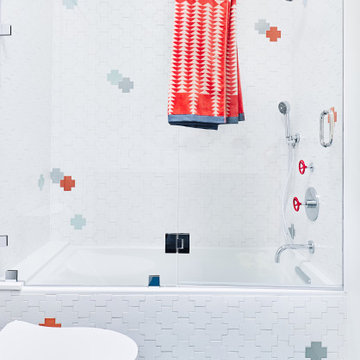
Colin Price Photography
Medium sized bohemian family bathroom in San Francisco with shaker cabinets, grey cabinets, an alcove bath, a shower/bath combination, blue tiles, ceramic tiles, white walls, ceramic flooring, a trough sink, engineered stone worktops, blue floors, a hinged door, white worktops, a single sink and a built in vanity unit.
Medium sized bohemian family bathroom in San Francisco with shaker cabinets, grey cabinets, an alcove bath, a shower/bath combination, blue tiles, ceramic tiles, white walls, ceramic flooring, a trough sink, engineered stone worktops, blue floors, a hinged door, white worktops, a single sink and a built in vanity unit.

Relocating to Portland, Oregon from California, this young family immediately hired Amy to redesign their newly purchased home to better fit their needs. The project included updating the kitchen, hall bath, and adding an en suite to their master bedroom. Removing a wall between the kitchen and dining allowed for additional counter space and storage along with improved traffic flow and increased natural light to the heart of the home. This galley style kitchen is focused on efficiency and functionality through custom cabinets with a pantry boasting drawer storage topped with quartz slab for durability, pull-out storage accessories throughout, deep drawers, and a quartz topped coffee bar/ buffet facing the dining area. The master bath and hall bath were born out of a single bath and a closet. While modest in size, the bathrooms are filled with functionality and colorful design elements. Durable hex shaped porcelain tiles compliment the blue vanities topped with white quartz countertops. The shower and tub are both tiled in handmade ceramic tiles, bringing much needed texture and movement of light to the space. The hall bath is outfitted with a toe-kick pull-out step for the family’s youngest member!

Photo of an expansive classic shower room bathroom in Minneapolis with white cabinets, blue tiles, ceramic tiles, white walls, ceramic flooring, a built-in sink, engineered stone worktops, black floors, a hinged door, black worktops, a single sink, a built in vanity unit and tongue and groove walls.
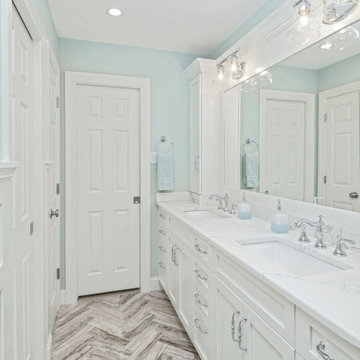
Inspiration for a medium sized classic family bathroom in Philadelphia with shaker cabinets, white cabinets, a shower/bath combination, a one-piece toilet, white tiles, ceramic tiles, ceramic flooring, a submerged sink, quartz worktops, grey floors, white worktops, a wall niche, double sinks, a built in vanity unit and wainscoting.
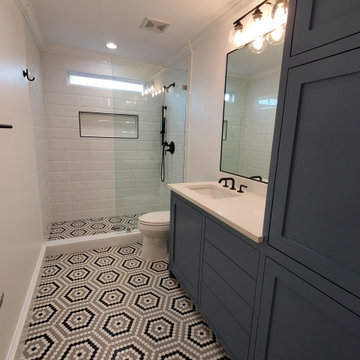
This teen boys bathroom needed an update. The new tile, fixtures, paint and cabinets bring this bathroom to life.
Design ideas for a medium sized classic family bathroom in Houston with shaker cabinets, blue cabinets, a walk-in shower, a one-piece toilet, white tiles, ceramic tiles, white walls, ceramic flooring, a built-in sink, quartz worktops, multi-coloured floors, an open shower, white worktops, a single sink and a built in vanity unit.
Design ideas for a medium sized classic family bathroom in Houston with shaker cabinets, blue cabinets, a walk-in shower, a one-piece toilet, white tiles, ceramic tiles, white walls, ceramic flooring, a built-in sink, quartz worktops, multi-coloured floors, an open shower, white worktops, a single sink and a built in vanity unit.
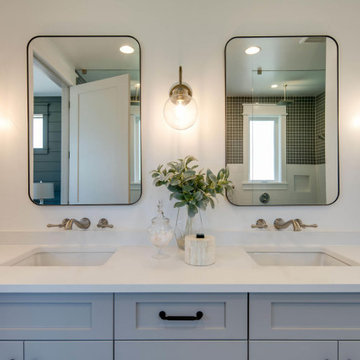
Inspiration for a medium sized classic ensuite bathroom in Denver with shaker cabinets, grey cabinets, a double shower, white tiles, ceramic tiles, white walls, porcelain flooring, a submerged sink, engineered stone worktops, grey floors, an open shower, white worktops, a wall niche, double sinks, a built in vanity unit and tongue and groove walls.
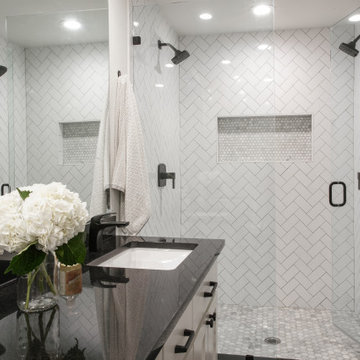
Renovated bathroom that was once both a small bathroom with a toilet room and a small master closet. We opened up the space and and moved the closet to the other side of the room (which now is the shared wall backed up to the dining room). We added a walk-in shower with with two shower heads and glass doors. We updated the tiling and the the vanity with granite countertops to complete the sleek and modern look.
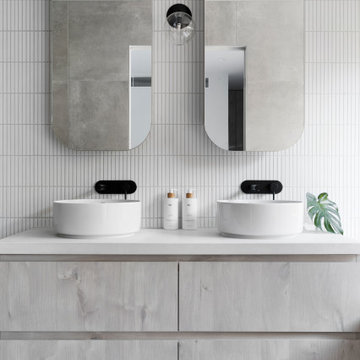
Contemporary vanity designed for two.
Inspiration for a medium sized contemporary ensuite bathroom in Melbourne with white tiles, ceramic tiles, white walls, a vessel sink, white worktops, double sinks, flat-panel cabinets, porcelain flooring, engineered stone worktops, grey floors, grey cabinets and a floating vanity unit.
Inspiration for a medium sized contemporary ensuite bathroom in Melbourne with white tiles, ceramic tiles, white walls, a vessel sink, white worktops, double sinks, flat-panel cabinets, porcelain flooring, engineered stone worktops, grey floors, grey cabinets and a floating vanity unit.

Large traditional ensuite bathroom in Salt Lake City with grey cabinets, a freestanding bath, an alcove shower, a two-piece toilet, white tiles, ceramic tiles, grey walls, marble flooring, a submerged sink, engineered stone worktops, white floors, a hinged door, white worktops, double sinks, a built in vanity unit and shaker cabinets.

Reforma integral Sube Interiorismo www.subeinteriorismo.com
Fotografía Biderbost Photo
Photo of a medium sized scandinavian ensuite bathroom in Bilbao with white cabinets, a built-in shower, a wall mounted toilet, blue tiles, ceramic tiles, ceramic flooring, a vessel sink, laminate worktops, a hinged door, brown worktops, a wall niche, a single sink, a built in vanity unit, blue walls, beige floors and flat-panel cabinets.
Photo of a medium sized scandinavian ensuite bathroom in Bilbao with white cabinets, a built-in shower, a wall mounted toilet, blue tiles, ceramic tiles, ceramic flooring, a vessel sink, laminate worktops, a hinged door, brown worktops, a wall niche, a single sink, a built in vanity unit, blue walls, beige floors and flat-panel cabinets.
For this master bathroom remodel, we were tasked to blend in some of the existing finishes of the home to make it modern and desert-inspired. We found this one-of-a-kind marble mosaic that would blend all of the warmer tones with the cooler tones and provide a focal point to the space. We filled in the drop-in bath tub and made it a seamless walk-in shower with a linear drain. The brass plumbing fixtures play off of the warm tile selections and the black bath accessories anchor the space. We were able to match their existing travertine flooring and finish it off with a simple, stacked subway tile on the two adjacent shower walls. We smoothed all of the drywall throughout and made simple changes to the vanity like swapping out the cabinet hardware, faucets and light fixture, for a totally custom feel. The walnut cabinet hardware provides another layer of texture to the space.
Bathroom with Ceramic Tiles and Glass Sheet Walls Ideas and Designs
12

 Shelves and shelving units, like ladder shelves, will give you extra space without taking up too much floor space. Also look for wire, wicker or fabric baskets, large and small, to store items under or next to the sink, or even on the wall.
Shelves and shelving units, like ladder shelves, will give you extra space without taking up too much floor space. Also look for wire, wicker or fabric baskets, large and small, to store items under or next to the sink, or even on the wall.  The sink, the mirror, shower and/or bath are the places where you might want the clearest and strongest light. You can use these if you want it to be bright and clear. Otherwise, you might want to look at some soft, ambient lighting in the form of chandeliers, short pendants or wall lamps. You could use accent lighting around your bath in the form to create a tranquil, spa feel, as well.
The sink, the mirror, shower and/or bath are the places where you might want the clearest and strongest light. You can use these if you want it to be bright and clear. Otherwise, you might want to look at some soft, ambient lighting in the form of chandeliers, short pendants or wall lamps. You could use accent lighting around your bath in the form to create a tranquil, spa feel, as well. 