Bathroom with Concrete Flooring and Double Sinks Ideas and Designs
Refine by:
Budget
Sort by:Popular Today
201 - 220 of 838 photos
Item 1 of 3
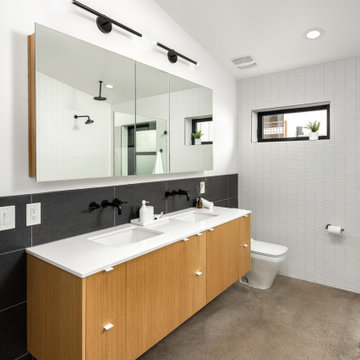
Design ideas for a modern bathroom in Phoenix with light wood cabinets, black tiles, concrete flooring, grey floors, white worktops and double sinks.
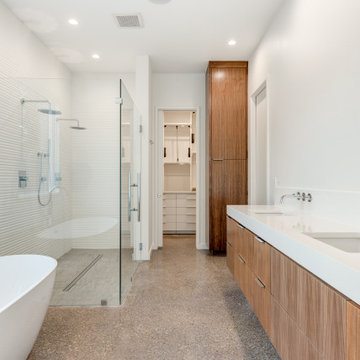
Design ideas for a modern ensuite bathroom in Dallas with flat-panel cabinets, medium wood cabinets, a freestanding bath, a built-in shower, a two-piece toilet, white tiles, porcelain tiles, white walls, concrete flooring, a submerged sink, engineered stone worktops, grey floors, a hinged door, white worktops, an enclosed toilet, double sinks and a floating vanity unit.
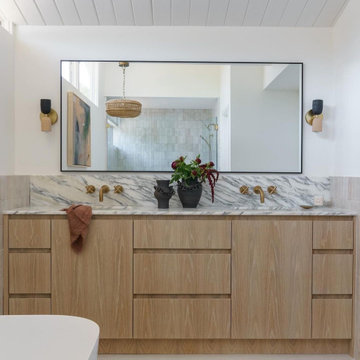
Design ideas for a medium sized midcentury ensuite bathroom in Orange County with flat-panel cabinets, light wood cabinets, a freestanding bath, a walk-in shower, a one-piece toilet, beige tiles, ceramic tiles, white walls, concrete flooring, a submerged sink, marble worktops, white floors, a hinged door, multi-coloured worktops, a shower bench, double sinks, a built in vanity unit and a vaulted ceiling.
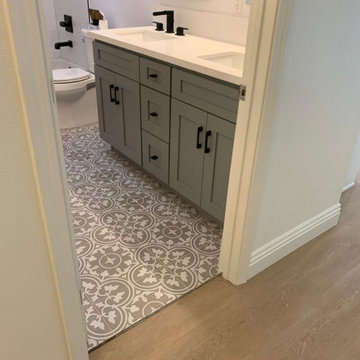
Large midcentury ensuite bathroom in Los Angeles with shaker cabinets, grey cabinets, a built-in bath, an alcove shower, a two-piece toilet, white tiles, marble tiles, white walls, concrete flooring, a built-in sink, marble worktops, grey floors, a hinged door, white worktops, a wall niche, double sinks and a built in vanity unit.
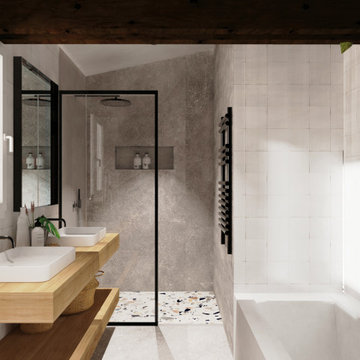
Inspiration for an urban ensuite bathroom in Nantes with a built-in bath, a built-in shower, white tiles, glass tiles, concrete flooring, a built-in sink, grey floors, an open shower, a wall niche and double sinks.
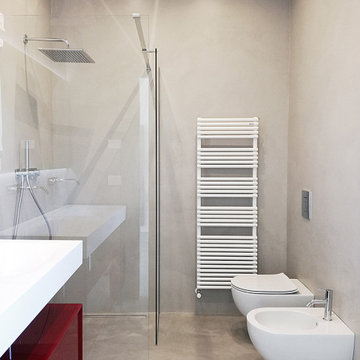
Inspiration for a medium sized contemporary ensuite bathroom in Venice with flat-panel cabinets, red cabinets, a built-in shower, a wall mounted toilet, grey walls, concrete flooring, a vessel sink, solid surface worktops, grey floors, an open shower, a laundry area, double sinks and a floating vanity unit.
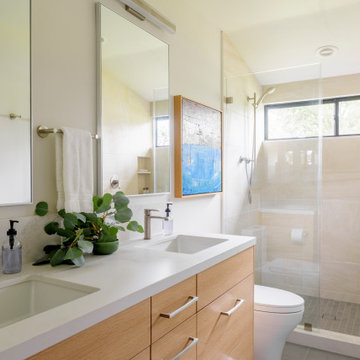
Medium sized contemporary family bathroom in Sacramento with flat-panel cabinets, brown cabinets, an alcove shower, a one-piece toilet, beige tiles, porcelain tiles, concrete flooring, a submerged sink, engineered stone worktops, grey floors, a hinged door, grey worktops, double sinks and a built in vanity unit.

Photo of a medium sized contemporary ensuite bathroom in Paris with grey cabinets, a submerged bath, a built-in shower, a wall mounted toilet, blue tiles, ceramic tiles, multi-coloured walls, concrete flooring, a built-in sink, marble worktops, grey floors, a hinged door, multi-coloured worktops, double sinks, a built in vanity unit and a drop ceiling.
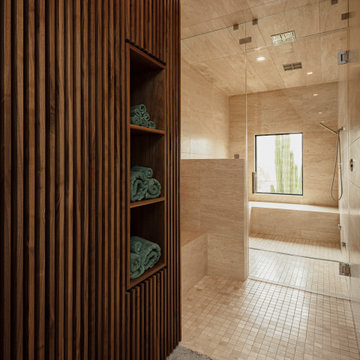
Photo by Roehner + Ryan
Design ideas for a large ensuite bathroom in Phoenix with flat-panel cabinets, dark wood cabinets, stone tiles, concrete flooring, a submerged sink, engineered stone worktops, grey floors, a hinged door, white worktops, double sinks and a freestanding vanity unit.
Design ideas for a large ensuite bathroom in Phoenix with flat-panel cabinets, dark wood cabinets, stone tiles, concrete flooring, a submerged sink, engineered stone worktops, grey floors, a hinged door, white worktops, double sinks and a freestanding vanity unit.
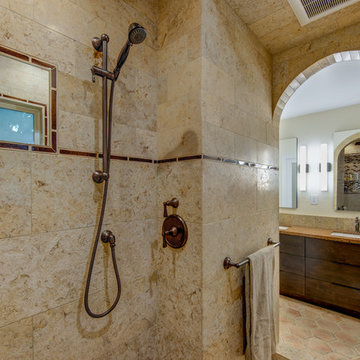
Design: Design Set Match
Construction: Red Boot Construction
PhotoGraphy: Treve Johnson Photography
Cabinetry: Segale Brothers
Countertops: Sullivan Countertops & Cambria
Plumbing Fixtures: Jack London Kitchen & Bath
Electrical Fixtures: Berkeley Lighting
Ideabook: http://www.houzz.com/ideabooks/38639558/thumbs/oakland-mediterranean-w-modern-touches
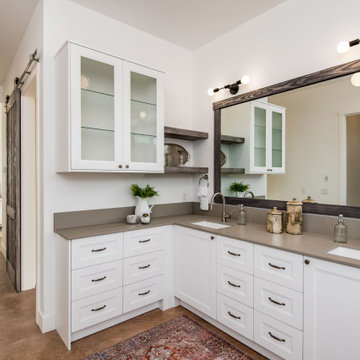
Custom Built home designed to fit on an undesirable lot provided a great opportunity to think outside of the box with creating a large open concept living space with a kitchen, dining room, living room, and sitting area. This space has extra high ceilings with concrete radiant heat flooring and custom IKEA cabinetry throughout. The master suite sits tucked away on one side of the house while the other bedrooms are upstairs with a large flex space, great for a kids play area!
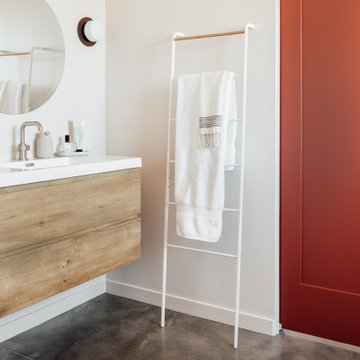
Guest bathroom with floating vanity, circle mirror, and sconces by Rich Brilliant Willing
Medium sized modern shower room bathroom in Salt Lake City with flat-panel cabinets, light wood cabinets, white walls, concrete flooring, solid surface worktops, an open shower, white worktops, double sinks and a floating vanity unit.
Medium sized modern shower room bathroom in Salt Lake City with flat-panel cabinets, light wood cabinets, white walls, concrete flooring, solid surface worktops, an open shower, white worktops, double sinks and a floating vanity unit.
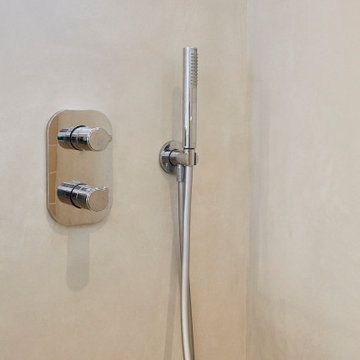
Design ideas for a contemporary bathroom in Other with beige tiles, ceramic tiles, beige walls, concrete flooring, a built-in sink, tiled worktops, beige floors, beige worktops, a wall niche and double sinks.
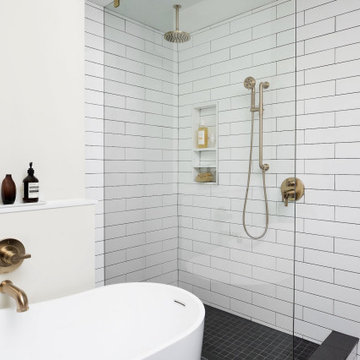
When our client contacted us, they wanted to completely renovate their condo to accommodate a much better use of their space, which included a new kitchen, bathroom, bedroom, and den/office. There were some limitations with placement, given this home was a condo, but some key design changes were made to dramatically improvement their home.
Firstly, after demolition it was discovered that there was lots of ceiling space that was unused and empty. So we all decided to raise it by almost 2 feet - almost 4' in the bathroom and bedroom. This probably had the most dramatic impact of all the changes.
Our client also decided to have polished concrete floors and this was done everywhere, and incorporate custom cabinetry in all rooms. The advantage of this was to really maximize and fully utilize every possible area, while at the same time dramatically beautify the condo.
Of course the brushed brass finishes and minimal decorating help direct the to key focal places in the condo including the mural of wallpaper in the bathroom and entertainment in the living room.
We love the Pentax backsplash in the kitchen!
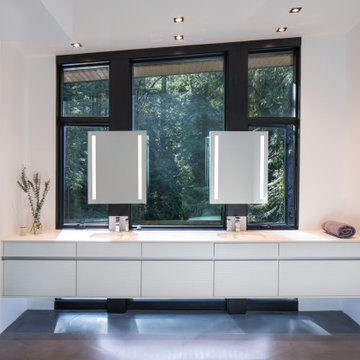
A modern residence for a dynamic European couple (and a cat!) on the beautiful and serene Ames Lake waterline. The house provides for large and open spaces with wonderful light exposures of trees, waters, and skies scenery thought the seasons and different times of the day. The surfaces are durable and a strong graphic of colors and volumes provide an architectural cleanse.
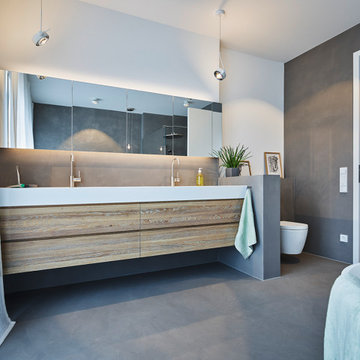
Auch im Elternbad geben natürliche Materialien und Farben den Ton an. Die fugenlose Wand- und Bodengestaltung aus gespachteltem Design-Estrich bis in die bodengleiche Dusche lassen den großen Raum noch ruhiger wirken. Der maßgefertigte Waschtisch aus gebürsteter Eiche und in die Mineralwerkstoffplatte integrierte Doppelwaschbecken lassen viel Platz für zwei. Noch mehr Stauraum für Tiegel und Tuben findet sich im Spiegelschrank, der in der Vorwand eingelassen wurde und rundum von LED- beleuchtet wird. Die Leuchten "Sento" und "Più" von Occhio runden das Lichtkonzept ab.
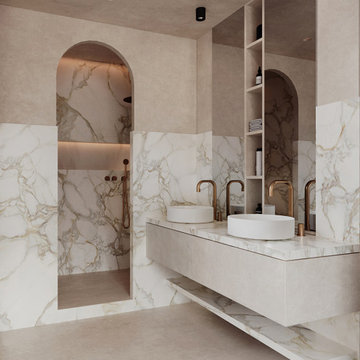
Projet Square du Puits.
Rénovation intégrale d'un appartement de 105m² situé à Puteaux.
Medium sized contemporary shower room bathroom in Paris with beige cabinets, beige walls, concrete flooring, a built-in sink, a wall niche, double sinks and a floating vanity unit.
Medium sized contemporary shower room bathroom in Paris with beige cabinets, beige walls, concrete flooring, a built-in sink, a wall niche, double sinks and a floating vanity unit.
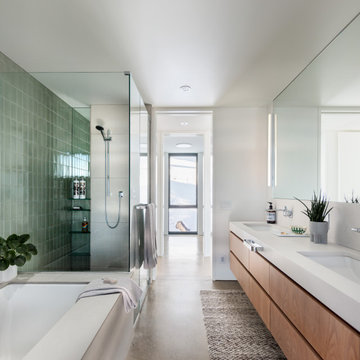
Minimals bathroom
Photo of a medium sized modern ensuite bathroom in Denver with flat-panel cabinets, a submerged bath, green tiles, ceramic tiles, concrete flooring, a submerged sink, engineered stone worktops, white worktops, double sinks and a floating vanity unit.
Photo of a medium sized modern ensuite bathroom in Denver with flat-panel cabinets, a submerged bath, green tiles, ceramic tiles, concrete flooring, a submerged sink, engineered stone worktops, white worktops, double sinks and a floating vanity unit.
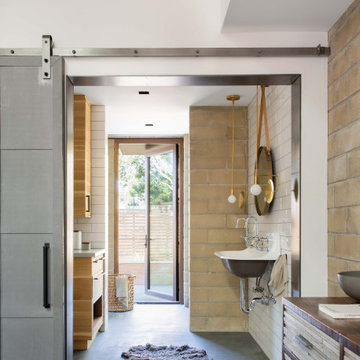
The Sonoma Farmhaus project was designed for a cycling enthusiast with a globally demanding professional career, who wanted to create a place that could serve as both a retreat of solitude and a hub for gathering with friends and family. Located within the town of Graton, California, the site was chosen not only to be close to a small town and its community, but also to be within cycling distance to the picturesque, coastal Sonoma County landscape.
Taking the traditional forms of farmhouse, and their notions of sustenance and community, as inspiration, the project comprises an assemblage of two forms - a Main House and a Guest House with Bike Barn - joined in the middle by a central outdoor gathering space anchored by a fireplace. The vision was to create something consciously restrained and one with the ground on which it stands. Simplicity, clear detailing, and an innate understanding of how things go together were all central themes behind the design. Solid walls of rammed earth blocks, fabricated from soils excavated from the site, bookend each of the structures.
According to the owner, the use of simple, yet rich materials and textures...“provides a humanness I’ve not known or felt in any living venue I’ve stayed, Farmhaus is an icon of sustenance for me".
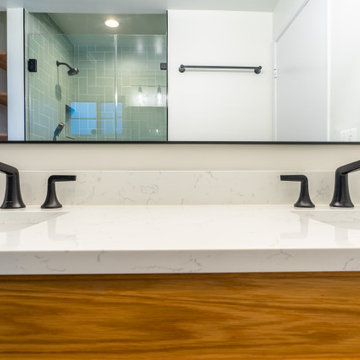
This modern shower remodel has the following features:
• Double Sink
• Large Mirror
• Vanity Lights
• Marble Countertop
• Black Tile Flooring
• Black Hexagon Tiles
Bathroom with Concrete Flooring and Double Sinks Ideas and Designs
11

 Shelves and shelving units, like ladder shelves, will give you extra space without taking up too much floor space. Also look for wire, wicker or fabric baskets, large and small, to store items under or next to the sink, or even on the wall.
Shelves and shelving units, like ladder shelves, will give you extra space without taking up too much floor space. Also look for wire, wicker or fabric baskets, large and small, to store items under or next to the sink, or even on the wall.  The sink, the mirror, shower and/or bath are the places where you might want the clearest and strongest light. You can use these if you want it to be bright and clear. Otherwise, you might want to look at some soft, ambient lighting in the form of chandeliers, short pendants or wall lamps. You could use accent lighting around your bath in the form to create a tranquil, spa feel, as well.
The sink, the mirror, shower and/or bath are the places where you might want the clearest and strongest light. You can use these if you want it to be bright and clear. Otherwise, you might want to look at some soft, ambient lighting in the form of chandeliers, short pendants or wall lamps. You could use accent lighting around your bath in the form to create a tranquil, spa feel, as well. 