Bathroom with Dark Wood Cabinets and Beige Floors Ideas and Designs
Refine by:
Budget
Sort by:Popular Today
221 - 240 of 12,524 photos
Item 1 of 3
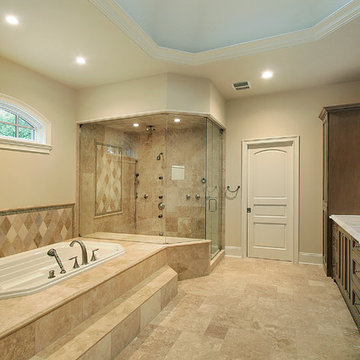
As a builder of custom homes primarily on the Northshore of Chicago, Raugstad has been building custom homes, and homes on speculation for three generations. Our commitment is always to the client. From commencement of the project all the way through to completion and the finishing touches, we are right there with you – one hundred percent. As your go-to Northshore Chicago custom home builder, we are proud to put our name on every completed Raugstad home.
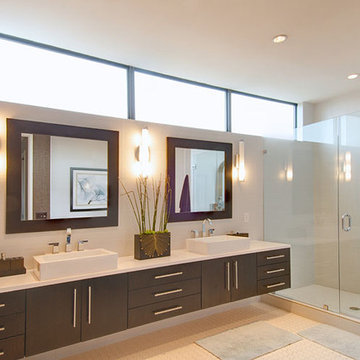
This is an example of a large modern ensuite bathroom in Dallas with flat-panel cabinets, dark wood cabinets, an alcove shower, beige walls, porcelain flooring, a built-in sink, beige floors and a hinged door.

Shop My Design here: https://www.designbychristinaperry.com/encore-condo-project-owners-bathroom/
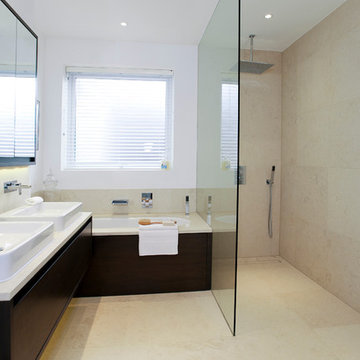
Towncourt Homes
Photo of a medium sized contemporary ensuite bathroom in Dorset with a vessel sink, flat-panel cabinets, dark wood cabinets, a submerged bath, a corner shower, beige tiles, white walls and beige floors.
Photo of a medium sized contemporary ensuite bathroom in Dorset with a vessel sink, flat-panel cabinets, dark wood cabinets, a submerged bath, a corner shower, beige tiles, white walls and beige floors.

Conception & Rénovation d'une SDB avec création d'une douche à l'italienne & d'une baignoire Ilôt
@kshomedesign
This is an example of a small contemporary ensuite bathroom in Other with dark wood cabinets, a built-in bath, a built-in shower, white tiles, ceramic tiles, green walls, ceramic flooring, a built-in sink, wooden worktops, beige floors, a single sink and a floating vanity unit.
This is an example of a small contemporary ensuite bathroom in Other with dark wood cabinets, a built-in bath, a built-in shower, white tiles, ceramic tiles, green walls, ceramic flooring, a built-in sink, wooden worktops, beige floors, a single sink and a floating vanity unit.
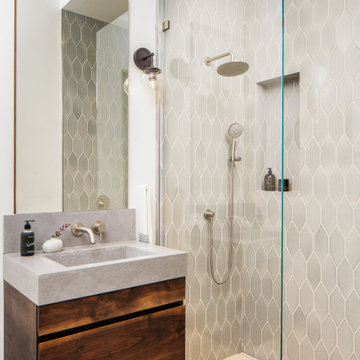
Featuring our handmade variation, this bathroom's grey Picket shower tile set in a vertical pattern steals the show.
DESIGN
Mokume Design Studio
PHOTOS
Christopher Stark
Tile Shown: Picket in Mist
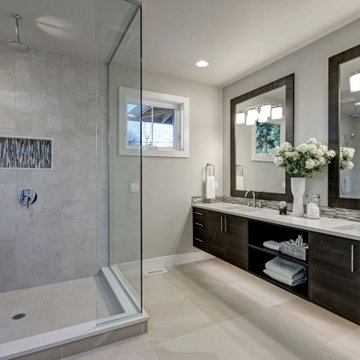
This is an example of a large contemporary ensuite bathroom in Houston with flat-panel cabinets, dark wood cabinets, a corner shower, grey tiles, porcelain tiles, grey walls, porcelain flooring, a submerged sink, beige floors, a hinged door, grey worktops, a wall niche, a shower bench, double sinks and a floating vanity unit.
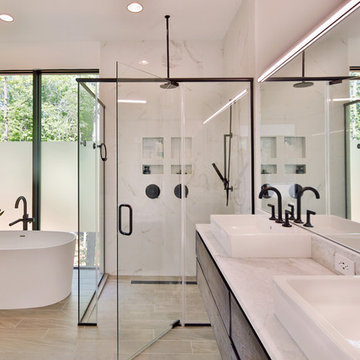
Architect: Szostak Design, Inc.
Photo: Jim Sink
Inspiration for a modern bathroom in Raleigh with flat-panel cabinets, dark wood cabinets, a freestanding bath, a built-in shower, white tiles, porcelain flooring, a vessel sink, quartz worktops, beige floors, a hinged door and white worktops.
Inspiration for a modern bathroom in Raleigh with flat-panel cabinets, dark wood cabinets, a freestanding bath, a built-in shower, white tiles, porcelain flooring, a vessel sink, quartz worktops, beige floors, a hinged door and white worktops.

Embracing the notion of commissioning artists and hiring a General Contractor in a single stroke, the new owners of this Grove Park condo hired WSM Craft to create a space to showcase their collection of contemporary folk art. The entire home is trimmed in repurposed wood from the WNC Livestock Market, which continues to become headboards, custom cabinetry, mosaic wall installations, and the mantle for the massive stone fireplace. The sliding barn door is outfitted with hand forged ironwork, and faux finish painting adorns walls, doors, and cabinetry and furnishings, creating a seamless unity between the built space and the décor.
Michael Oppenheim Photography

Transformation d'un salle de bains pour adolescents. On déplace une baignoire encombrante pour permettre la création d'une douche.
Le coin baignoire se fait plus petit, pour gagner beaucoup plus d'espace.
Style intemporel et élégant. Meuble suspendu avec plan en marbre noir. Faience murale XXL.

Mount Lawley Bathroom, LED MIrror, Small Modern Bathrooms
Inspiration for a small modern ensuite bathroom in Perth with freestanding cabinets, dark wood cabinets, a walk-in shower, a one-piece toilet, beige tiles, porcelain tiles, beige walls, porcelain flooring, a vessel sink, engineered stone worktops, beige floors, an open shower, black worktops, a single sink and a floating vanity unit.
Inspiration for a small modern ensuite bathroom in Perth with freestanding cabinets, dark wood cabinets, a walk-in shower, a one-piece toilet, beige tiles, porcelain tiles, beige walls, porcelain flooring, a vessel sink, engineered stone worktops, beige floors, an open shower, black worktops, a single sink and a floating vanity unit.
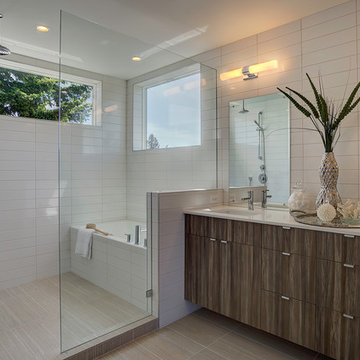
This is an example of a contemporary wet room bathroom in Seattle with flat-panel cabinets, dark wood cabinets, an alcove bath, a submerged sink, beige floors and white worktops.

Marshall Evan Photography
Inspiration for a small contemporary bathroom in Columbus with flat-panel cabinets, dark wood cabinets, a wall mounted toilet, beige tiles, porcelain tiles, beige walls, porcelain flooring, an integrated sink, concrete worktops, beige floors, an open shower and grey worktops.
Inspiration for a small contemporary bathroom in Columbus with flat-panel cabinets, dark wood cabinets, a wall mounted toilet, beige tiles, porcelain tiles, beige walls, porcelain flooring, an integrated sink, concrete worktops, beige floors, an open shower and grey worktops.
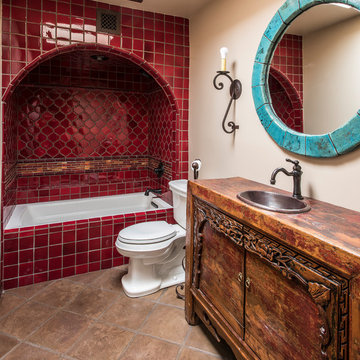
Shower room bathroom in Phoenix with flat-panel cabinets, dark wood cabinets, an alcove bath, a shower/bath combination, a two-piece toilet, red tiles, beige walls, a built-in sink, wooden worktops and beige floors.
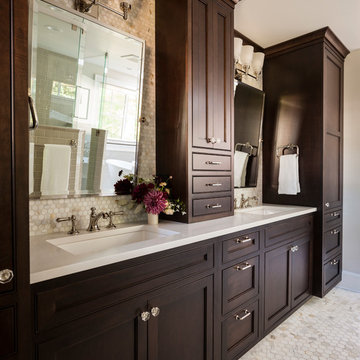
In the prestigious Enatai neighborhood in Bellevue, this mid 90’s home was in need of updating. Bringing this home from a bleak spec project to the feeling of a luxurious custom home took partnering with an amazing interior designer and our specialists in every field. Everything about this home now fits the life and style of the homeowner and is a balance of the finer things with quaint farmhouse styling.
RW Anderson Homes is the premier home builder and remodeler in the Seattle and Bellevue area. Distinguished by their excellent team, and attention to detail, RW Anderson delivers a custom tailored experience for every customer. Their service to clients has earned them a great reputation in the industry for taking care of their customers.
Working with RW Anderson Homes is very easy. Their office and design team work tirelessly to maximize your goals and dreams in order to create finished spaces that aren’t only beautiful, but highly functional for every customer. In an industry known for false promises and the unexpected, the team at RW Anderson is professional and works to present a clear and concise strategy for every project. They take pride in their references and the amount of direct referrals they receive from past clients.
RW Anderson Homes would love the opportunity to talk with you about your home or remodel project today. Estimates and consultations are always free. Call us now at 206-383-8084 or email Ryan@rwandersonhomes.com.
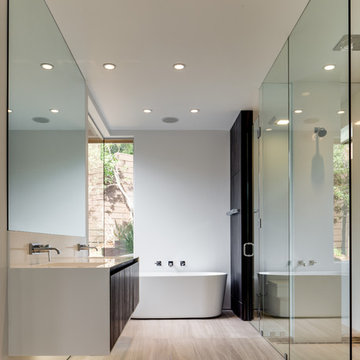
Photo of a modern shower room bathroom in San Francisco with flat-panel cabinets, dark wood cabinets, a freestanding bath, a built-in shower, white walls, an integrated sink, beige floors and a hinged door.
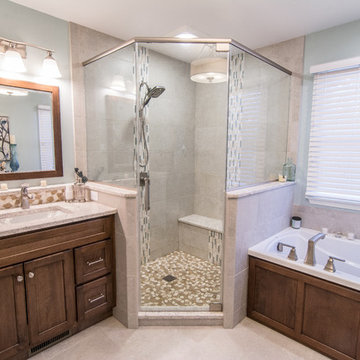
This is an example of a medium sized classic ensuite bathroom in Philadelphia with flat-panel cabinets, dark wood cabinets, an alcove bath, a corner shower, a two-piece toilet, beige tiles, porcelain tiles, blue walls, porcelain flooring, a submerged sink, engineered stone worktops, beige floors and a hinged door.
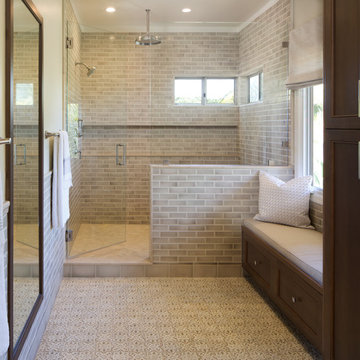
Brady Architectural Photography
Design ideas for a classic ensuite half tiled bathroom in San Diego with recessed-panel cabinets, dark wood cabinets, an alcove shower, beige tiles, metro tiles, beige walls, beige floors and a hinged door.
Design ideas for a classic ensuite half tiled bathroom in San Diego with recessed-panel cabinets, dark wood cabinets, an alcove shower, beige tiles, metro tiles, beige walls, beige floors and a hinged door.

Steven Dewall
Inspiration for a large mediterranean ensuite half tiled bathroom in Los Angeles with raised-panel cabinets, dark wood cabinets, a built-in bath, beige walls, a one-piece toilet, beige tiles, grey tiles, stone tiles, ceramic flooring, a submerged sink, solid surface worktops, beige floors and a dado rail.
Inspiration for a large mediterranean ensuite half tiled bathroom in Los Angeles with raised-panel cabinets, dark wood cabinets, a built-in bath, beige walls, a one-piece toilet, beige tiles, grey tiles, stone tiles, ceramic flooring, a submerged sink, solid surface worktops, beige floors and a dado rail.
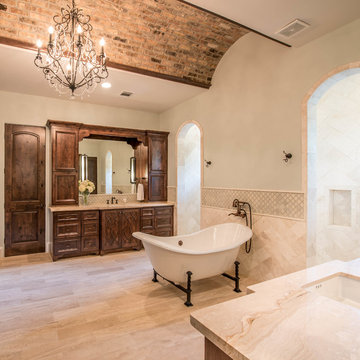
Photo of a large mediterranean ensuite bathroom in Houston with raised-panel cabinets, dark wood cabinets, a freestanding bath, beige tiles, ceramic tiles, green walls, ceramic flooring, a submerged sink, marble worktops, beige floors, a double shower and an open shower.
Bathroom with Dark Wood Cabinets and Beige Floors Ideas and Designs
12

 Shelves and shelving units, like ladder shelves, will give you extra space without taking up too much floor space. Also look for wire, wicker or fabric baskets, large and small, to store items under or next to the sink, or even on the wall.
Shelves and shelving units, like ladder shelves, will give you extra space without taking up too much floor space. Also look for wire, wicker or fabric baskets, large and small, to store items under or next to the sink, or even on the wall.  The sink, the mirror, shower and/or bath are the places where you might want the clearest and strongest light. You can use these if you want it to be bright and clear. Otherwise, you might want to look at some soft, ambient lighting in the form of chandeliers, short pendants or wall lamps. You could use accent lighting around your bath in the form to create a tranquil, spa feel, as well.
The sink, the mirror, shower and/or bath are the places where you might want the clearest and strongest light. You can use these if you want it to be bright and clear. Otherwise, you might want to look at some soft, ambient lighting in the form of chandeliers, short pendants or wall lamps. You could use accent lighting around your bath in the form to create a tranquil, spa feel, as well. 