Bathroom with Dark Wood Cabinets and Concrete Flooring Ideas and Designs
Refine by:
Budget
Sort by:Popular Today
201 - 220 of 994 photos
Item 1 of 3
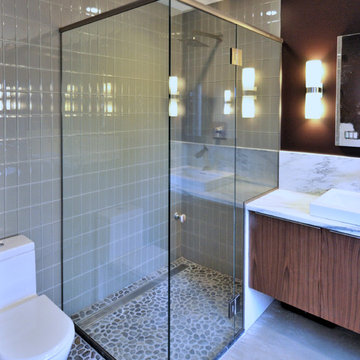
Photo of a medium sized modern ensuite bathroom in Burlington with a vessel sink, flat-panel cabinets, dark wood cabinets, marble worktops, a freestanding bath, a corner shower, a one-piece toilet, glass tiles, brown walls, concrete flooring and grey tiles.
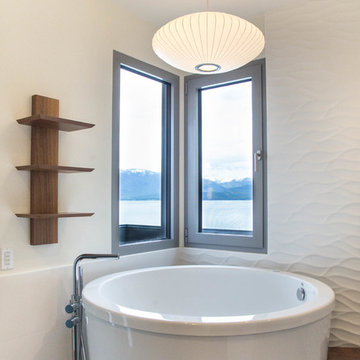
The fixed window and European Tilt Turn window provides the perfect combination of lake views and ventilation. The soft grey aluminum windows add a subtle touch of contrast to the all white serene bathroom.
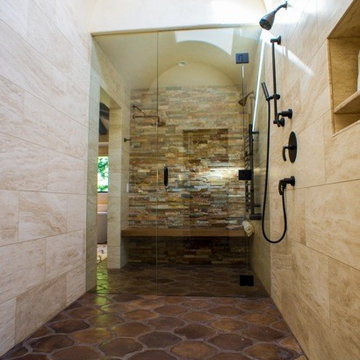
This is an example of an expansive classic ensuite bathroom in Santa Barbara with a built-in shower, shaker cabinets, dark wood cabinets, a freestanding bath, a two-piece toilet, white walls, concrete flooring, a submerged sink and limestone worktops.
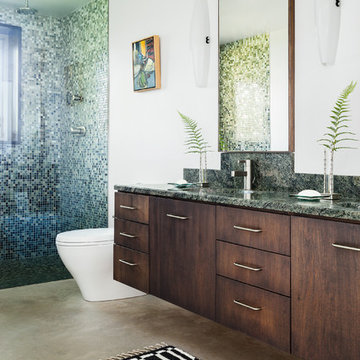
Trent Bell
Design ideas for a contemporary shower room bathroom in Portland Maine with an integrated sink, flat-panel cabinets, dark wood cabinets, an alcove shower, a one-piece toilet, multi-coloured tiles, mosaic tiles, white walls, concrete flooring and feature lighting.
Design ideas for a contemporary shower room bathroom in Portland Maine with an integrated sink, flat-panel cabinets, dark wood cabinets, an alcove shower, a one-piece toilet, multi-coloured tiles, mosaic tiles, white walls, concrete flooring and feature lighting.
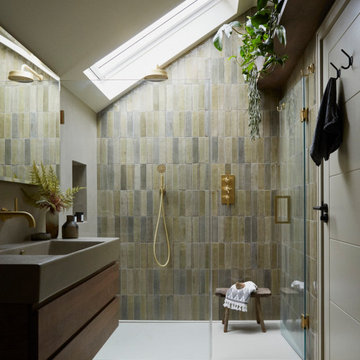
Inspiration for a large contemporary shower room bathroom in London with open cabinets, dark wood cabinets, a walk-in shower, a wall mounted toilet, green tiles, ceramic tiles, grey walls, concrete flooring, a wall-mounted sink, concrete worktops, grey floors, a hinged door, grey worktops, a feature wall, a single sink and a floating vanity unit.
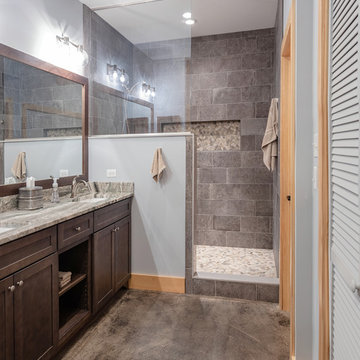
Classic shower room bathroom in Philadelphia with dark wood cabinets, a walk-in shower, grey tiles, mosaic tiles, grey walls, concrete flooring, granite worktops, grey floors and an open shower.
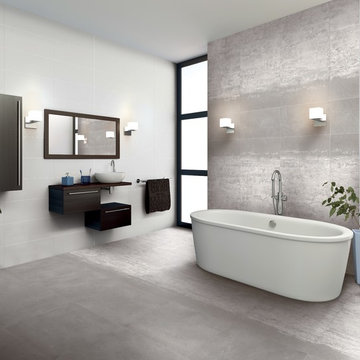
This is an example of a large modern ensuite bathroom in New York with flat-panel cabinets, dark wood cabinets, a freestanding bath, white walls, concrete flooring, a vessel sink, wooden worktops, grey floors and brown worktops.
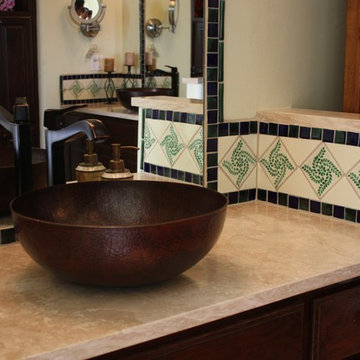
Austin Interior Renovation
Large ensuite bathroom in Austin with raised-panel cabinets, dark wood cabinets, blue tiles, ceramic tiles, beige walls and concrete flooring.
Large ensuite bathroom in Austin with raised-panel cabinets, dark wood cabinets, blue tiles, ceramic tiles, beige walls and concrete flooring.
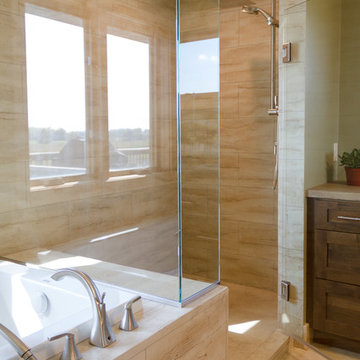
This luxurious bathroom features Granicrete flooring, counters, tub surround, and a custom sink. The easy-to-clean tub surround is NSF certified, making clean up a breeze and bacteria no concern. The homeowners can truly relax knowing their spa-like resort bathroom is clean and ready to serve their needs.
Photography Credit: Becky Ankeny Design
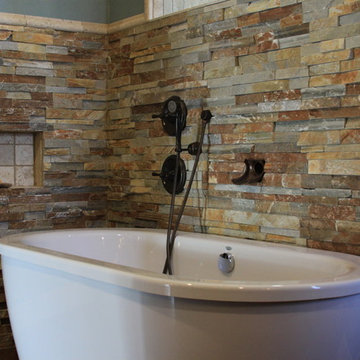
The Master Bath offers a freestanding tub, huge walk-in shower, private water closet, and lots of counter-top space. The tub features a stone backs-plash with separate hand shower and filler water controls. The tub filler is handmade from copper piping. There is a glass pane behind the tub that overlooks into the shower. The spacious walk-in shower offers room for the entire family, but it works just as well for one or two people. The water closet has its own space offering extra privacy.

Guest bath shower with concrete floors and stone inlay--shower stone and ceramic tile
Large rustic shower room bathroom in Denver with shaker cabinets, dark wood cabinets, a walk-in shower, a one-piece toilet, brown tiles, ceramic tiles, white walls, concrete flooring, a submerged sink, granite worktops, grey floors, a hinged door and grey worktops.
Large rustic shower room bathroom in Denver with shaker cabinets, dark wood cabinets, a walk-in shower, a one-piece toilet, brown tiles, ceramic tiles, white walls, concrete flooring, a submerged sink, granite worktops, grey floors, a hinged door and grey worktops.
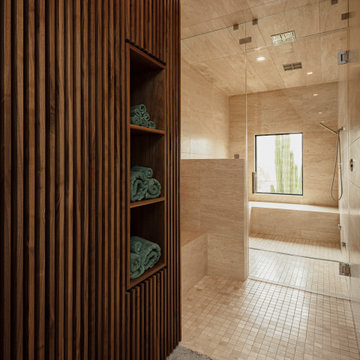
Photo by Roehner + Ryan
Design ideas for a large ensuite bathroom in Phoenix with flat-panel cabinets, dark wood cabinets, stone tiles, concrete flooring, a submerged sink, engineered stone worktops, grey floors, a hinged door, white worktops, double sinks and a freestanding vanity unit.
Design ideas for a large ensuite bathroom in Phoenix with flat-panel cabinets, dark wood cabinets, stone tiles, concrete flooring, a submerged sink, engineered stone worktops, grey floors, a hinged door, white worktops, double sinks and a freestanding vanity unit.
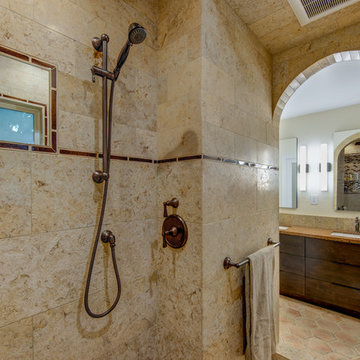
Design: Design Set Match
Construction: Red Boot Construction
PhotoGraphy: Treve Johnson Photography
Cabinetry: Segale Brothers
Countertops: Sullivan Countertops & Cambria
Plumbing Fixtures: Jack London Kitchen & Bath
Electrical Fixtures: Berkeley Lighting
Ideabook: http://www.houzz.com/ideabooks/38639558/thumbs/oakland-mediterranean-w-modern-touches
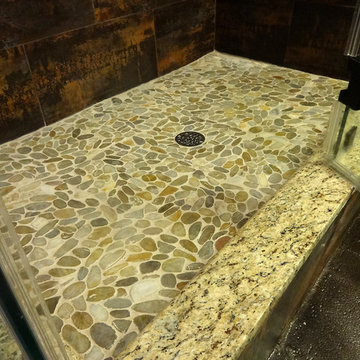
Stone shower floor
Medium sized rustic shower room bathroom in Houston with a submerged sink, recessed-panel cabinets, dark wood cabinets, granite worktops, a corner shower, pebble tiles, beige walls and concrete flooring.
Medium sized rustic shower room bathroom in Houston with a submerged sink, recessed-panel cabinets, dark wood cabinets, granite worktops, a corner shower, pebble tiles, beige walls and concrete flooring.
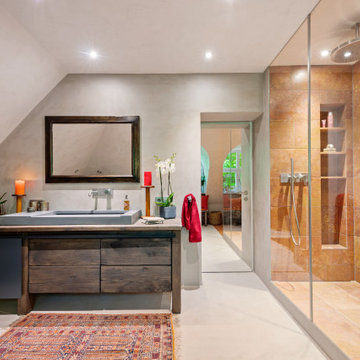
Badrenovierung - ein gefliestes Bad aus den 90er Jahren erhält einen neuen frischen Look
Large world-inspired bathroom in Munich with dark wood cabinets, a corner bath, a built-in shower, beige tiles, travertine tiles, beige walls, concrete flooring, a vessel sink, concrete worktops, beige floors, an open shower, brown worktops, a single sink, a freestanding vanity unit and a vaulted ceiling.
Large world-inspired bathroom in Munich with dark wood cabinets, a corner bath, a built-in shower, beige tiles, travertine tiles, beige walls, concrete flooring, a vessel sink, concrete worktops, beige floors, an open shower, brown worktops, a single sink, a freestanding vanity unit and a vaulted ceiling.
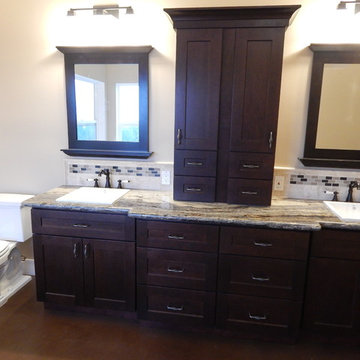
Design ideas for a medium sized classic shower room bathroom in Sacramento with recessed-panel cabinets, dark wood cabinets, a two-piece toilet, beige tiles, ceramic tiles, beige walls, concrete flooring, a built-in sink, engineered stone worktops, beige floors and beige worktops.
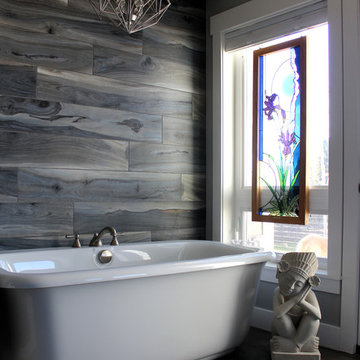
A serene bathing experience is created with muted concrete floors, elegant wood pattern oversize wall tile, a simple white freestanding tub and amazing Buddha type statuary celebrating the feminine.
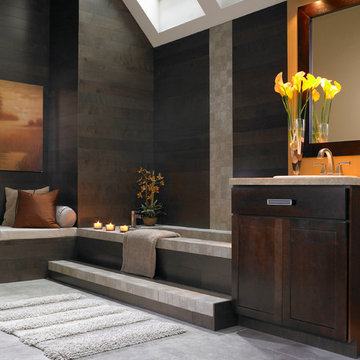
Inspiration for a large contemporary ensuite bathroom in Boise with flat-panel cabinets, dark wood cabinets, a submerged bath, black walls, concrete flooring and a built-in sink.
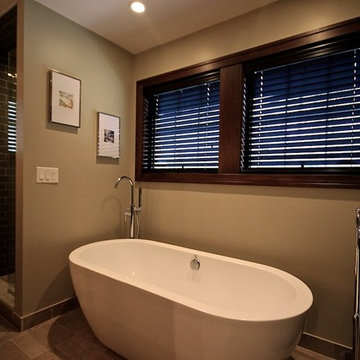
This is an example of a small traditional ensuite bathroom in Detroit with flat-panel cabinets, dark wood cabinets, a freestanding bath, a corner shower, a one-piece toilet, brown tiles, metro tiles, beige walls, concrete flooring, a submerged sink and soapstone worktops.
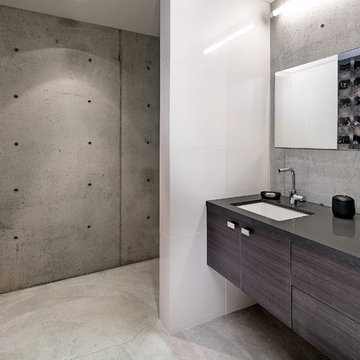
Exposed concrete in the office bathroom compliments the raw materials seen throughout the basement level.
Photo: Jim Bartsch
This is an example of a medium sized midcentury shower room bathroom in Los Angeles with dark wood cabinets, beige tiles, grey walls, concrete flooring, a submerged sink, engineered stone worktops and grey floors.
This is an example of a medium sized midcentury shower room bathroom in Los Angeles with dark wood cabinets, beige tiles, grey walls, concrete flooring, a submerged sink, engineered stone worktops and grey floors.
Bathroom with Dark Wood Cabinets and Concrete Flooring Ideas and Designs
11

 Shelves and shelving units, like ladder shelves, will give you extra space without taking up too much floor space. Also look for wire, wicker or fabric baskets, large and small, to store items under or next to the sink, or even on the wall.
Shelves and shelving units, like ladder shelves, will give you extra space without taking up too much floor space. Also look for wire, wicker or fabric baskets, large and small, to store items under or next to the sink, or even on the wall.  The sink, the mirror, shower and/or bath are the places where you might want the clearest and strongest light. You can use these if you want it to be bright and clear. Otherwise, you might want to look at some soft, ambient lighting in the form of chandeliers, short pendants or wall lamps. You could use accent lighting around your bath in the form to create a tranquil, spa feel, as well.
The sink, the mirror, shower and/or bath are the places where you might want the clearest and strongest light. You can use these if you want it to be bright and clear. Otherwise, you might want to look at some soft, ambient lighting in the form of chandeliers, short pendants or wall lamps. You could use accent lighting around your bath in the form to create a tranquil, spa feel, as well. 