Bathroom with Distressed Cabinets and a Built In Vanity Unit Ideas and Designs
Refine by:
Budget
Sort by:Popular Today
221 - 240 of 367 photos
Item 1 of 3
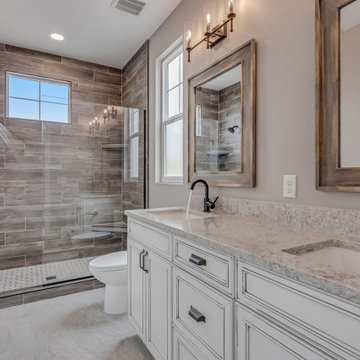
Jack & Jill Bathroom
Photo of a medium sized classic shower room bathroom in Other with raised-panel cabinets, distressed cabinets, an alcove shower, a two-piece toilet, grey tiles, ceramic tiles, grey walls, ceramic flooring, a submerged sink, engineered stone worktops, grey floors, a hinged door, grey worktops, a wall niche, double sinks and a built in vanity unit.
Photo of a medium sized classic shower room bathroom in Other with raised-panel cabinets, distressed cabinets, an alcove shower, a two-piece toilet, grey tiles, ceramic tiles, grey walls, ceramic flooring, a submerged sink, engineered stone worktops, grey floors, a hinged door, grey worktops, a wall niche, double sinks and a built in vanity unit.
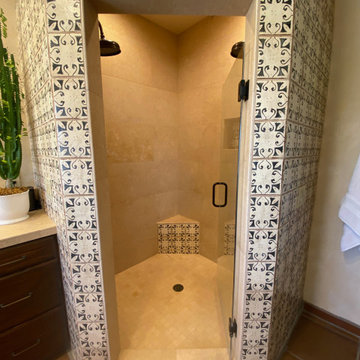
Medium sized rustic ensuite bathroom in Phoenix with raised-panel cabinets, distressed cabinets, a claw-foot bath, an alcove shower, a one-piece toilet, white tiles, ceramic tiles, white walls, terracotta flooring, a built-in sink, limestone worktops, brown floors, a hinged door, beige worktops, a wall niche, double sinks and a built in vanity unit.
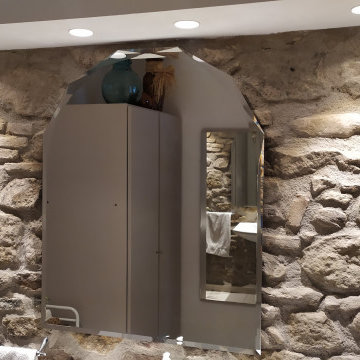
Creación de un baño rústico. Aprovechando la antigüedad de la casa se restauró la piedra original de la pared, y aportándole un baño lumínico que la convierte en la protagonista del espacio. La decoración se completo con un jarrón, un carrito con los productos de baño y un armario en color piedra también. Los espejos ayudan a reflejar los detalles característicos del baño. Con respecto a las instalaciones, al ser un sótano se conecto el desagüe utilizando una bomba sanitrit.
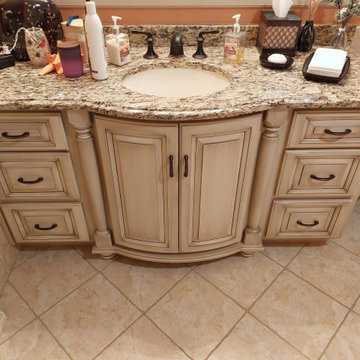
Vanity Cabinet
Medium sized victorian bathroom in Other with freestanding cabinets, distressed cabinets, granite worktops, a single sink and a built in vanity unit.
Medium sized victorian bathroom in Other with freestanding cabinets, distressed cabinets, granite worktops, a single sink and a built in vanity unit.
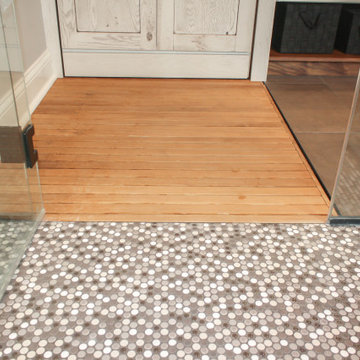
Photo of a large industrial ensuite bathroom in Chicago with shaker cabinets, distressed cabinets, a freestanding bath, a built-in shower, a two-piece toilet, white tiles, porcelain tiles, red walls, porcelain flooring, a submerged sink, brown floors, a hinged door, brown worktops, an enclosed toilet, double sinks and a built in vanity unit.
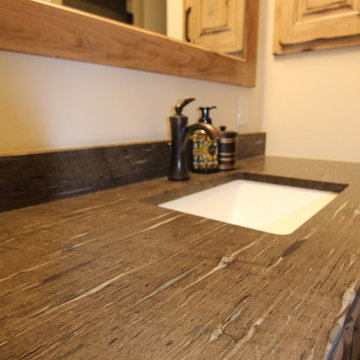
Inspiration for a large rustic ensuite bathroom in Other with freestanding cabinets, distressed cabinets, a submerged sink, granite worktops, multi-coloured worktops, double sinks and a built in vanity unit.
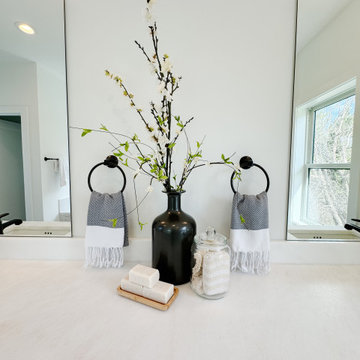
Photo of a large contemporary ensuite bathroom in DC Metro with flat-panel cabinets, distressed cabinets, white walls, porcelain flooring, engineered stone worktops, white floors, white worktops, double sinks and a built in vanity unit.
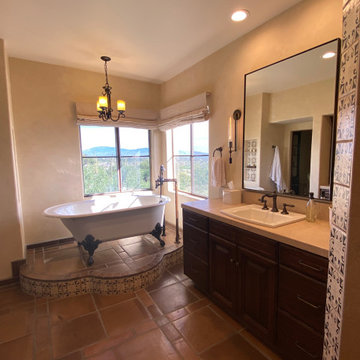
Design ideas for a medium sized rustic ensuite bathroom in Phoenix with raised-panel cabinets, distressed cabinets, a claw-foot bath, an alcove shower, a one-piece toilet, white tiles, ceramic tiles, white walls, terracotta flooring, a built-in sink, limestone worktops, brown floors, a hinged door, beige worktops, a wall niche, double sinks and a built in vanity unit.
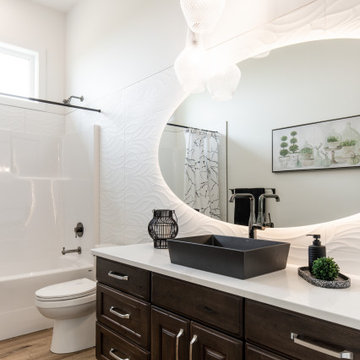
Photo of a medium sized rustic family bathroom in Calgary with raised-panel cabinets, distressed cabinets, an alcove bath, a shower/bath combination, a one-piece toilet, white tiles, ceramic tiles, white walls, medium hardwood flooring, a vessel sink, engineered stone worktops, brown floors, a shower curtain, white worktops, a single sink and a built in vanity unit.
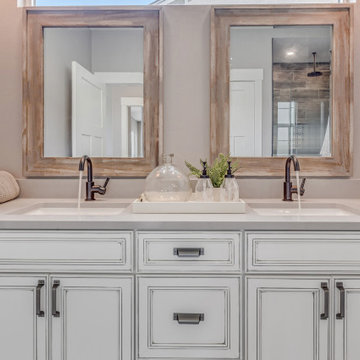
Medium sized classic ensuite bathroom in Other with raised-panel cabinets, distressed cabinets, an alcove shower, a two-piece toilet, grey walls, ceramic flooring, a submerged sink, engineered stone worktops, grey floors, a hinged door, grey worktops, an enclosed toilet, double sinks and a built in vanity unit.
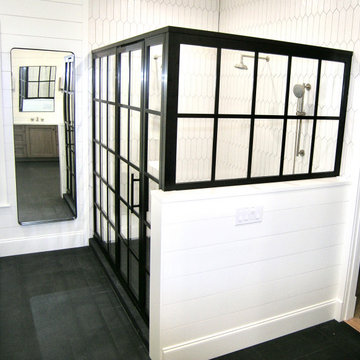
Complete Remodel of Master Bath. Relocating Vanities and Shower.
Inspiration for a large classic ensuite bathroom in Tampa with shaker cabinets, distressed cabinets, a freestanding bath, a double shower, a two-piece toilet, white tiles, porcelain tiles, white walls, porcelain flooring, a submerged sink, engineered stone worktops, black floors, a hinged door, grey worktops, an enclosed toilet, double sinks, a built in vanity unit and tongue and groove walls.
Inspiration for a large classic ensuite bathroom in Tampa with shaker cabinets, distressed cabinets, a freestanding bath, a double shower, a two-piece toilet, white tiles, porcelain tiles, white walls, porcelain flooring, a submerged sink, engineered stone worktops, black floors, a hinged door, grey worktops, an enclosed toilet, double sinks, a built in vanity unit and tongue and groove walls.
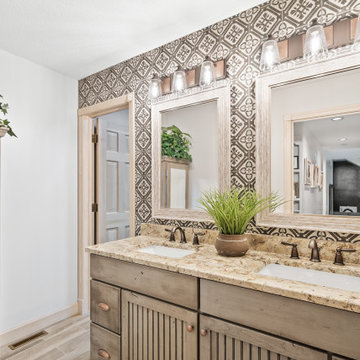
This is an example of a medium sized rural family bathroom in Cleveland with beaded cabinets, distressed cabinets, a built-in bath, a shower/bath combination, a two-piece toilet, grey tiles, ceramic tiles, grey walls, ceramic flooring, a submerged sink, granite worktops, multi-coloured floors, a shower curtain, beige worktops, double sinks and a built in vanity unit.
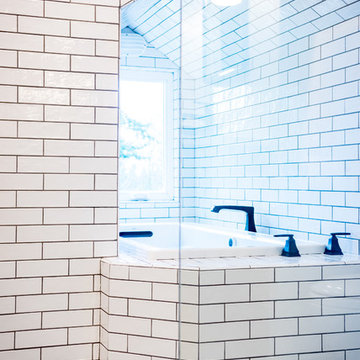
Dormer shower with drop in bathtub in the shorter space. A curbless shower allows the beautiful encaustic tile to seamlessly span the floor into the shower. Oil rubbed bronze bath faucetry and dark grey grout add more texture to the room.
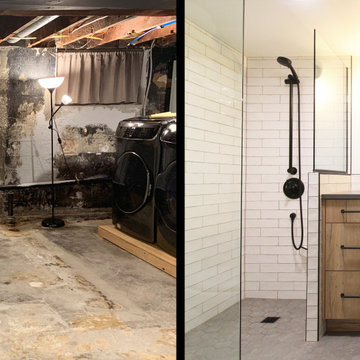
Medium sized classic shower room bathroom in Seattle with flat-panel cabinets, distressed cabinets, a built-in shower, a one-piece toilet, white tiles, ceramic tiles, white walls, ceramic flooring, a submerged sink, engineered stone worktops, grey floors, an open shower, grey worktops, a laundry area, a single sink and a built in vanity unit.
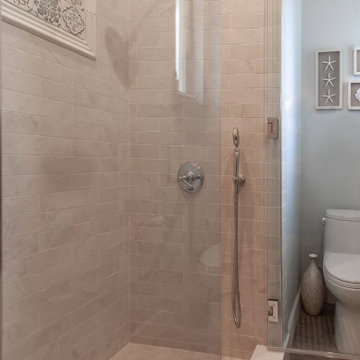
Secondary bath has frameless walk in shower with gray porcelain tile in brick & straight patterns. The decorative tile inset is Walker Zanger & picks up the blues in the bathroom walls.
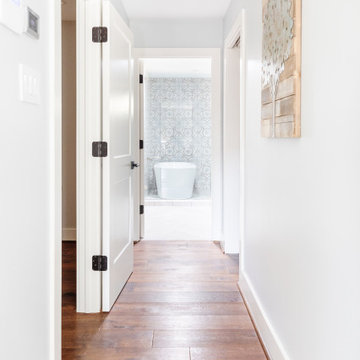
This 1964 Preston Hollow home was in the perfect location and had great bones but was not perfect for this family that likes to entertain. They wanted to open up their kitchen up to the den and entry as much as possible, as it was small and completely closed off. They needed significant wine storage and they did want a bar area but not where it was currently located. They also needed a place to stage food and drinks outside of the kitchen. There was a formal living room that was not necessary and a formal dining room that they could take or leave. Those spaces were opened up, the previous formal dining became their new home office, which was previously in the master suite. The master suite was completely reconfigured, removing the old office, and giving them a larger closet and beautiful master bathroom. The game room, which was converted from the garage years ago, was updated, as well as the bathroom, that used to be the pool bath. The closet space in that room was redesigned, adding new built-ins, and giving us more space for a larger laundry room and an additional mudroom that is now accessible from both the game room and the kitchen! They desperately needed a pool bath that was easily accessible from the backyard, without having to walk through the game room, which they had to previously use. We reconfigured their living room, adding a full bathroom that is now accessible from the backyard, fixing that problem. We did a complete overhaul to their downstairs, giving them the house they had dreamt of!
As far as the exterior is concerned, they wanted better curb appeal and a more inviting front entry. We changed the front door, and the walkway to the house that was previously slippery when wet and gave them a more open, yet sophisticated entry when you walk in. We created an outdoor space in their backyard that they will never want to leave! The back porch was extended, built a full masonry fireplace that is surrounded by a wonderful seating area, including a double hanging porch swing. The outdoor kitchen has everything they need, including tons of countertop space for entertaining, and they still have space for a large outdoor dining table. The wood-paneled ceiling and the mix-matched pavers add a great and unique design element to this beautiful outdoor living space. Scapes Incorporated did a fabulous job with their backyard landscaping, making it a perfect daily escape. They even decided to add turf to their entire backyard, keeping minimal maintenance for this busy family. The functionality this family now has in their home gives the true meaning to Living Better Starts Here™.
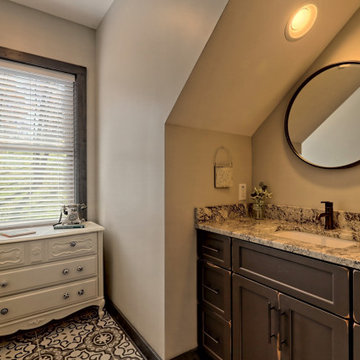
This gorgeous lake home sits right on the water's edge. It features a harmonious blend of rustic and and modern elements, including a rough-sawn pine floor, gray stained cabinetry, and accents of shiplap and tongue and groove throughout.
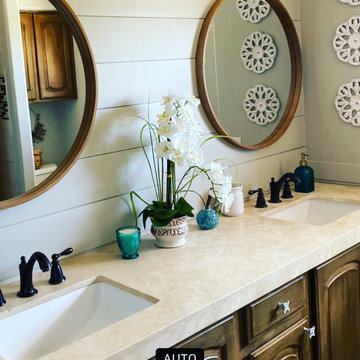
Shiplap wall with large round mirrors. Accents in emerald green.
Photo of a farmhouse family bathroom with distressed cabinets, a shower/bath combination, a two-piece toilet, white tiles, grey walls, ceramic flooring, a submerged sink, marble worktops, a shower curtain, double sinks, a built in vanity unit, tongue and groove walls, raised-panel cabinets, marble tiles and beige floors.
Photo of a farmhouse family bathroom with distressed cabinets, a shower/bath combination, a two-piece toilet, white tiles, grey walls, ceramic flooring, a submerged sink, marble worktops, a shower curtain, double sinks, a built in vanity unit, tongue and groove walls, raised-panel cabinets, marble tiles and beige floors.
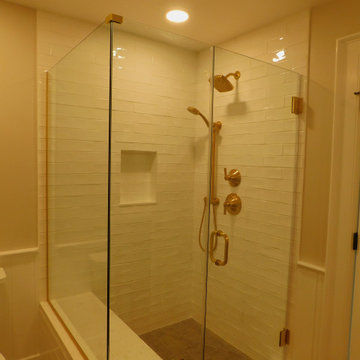
Photo of a medium sized bathroom in Philadelphia with shaker cabinets, distressed cabinets, glass sheet walls, porcelain flooring, a submerged sink, solid surface worktops, a hinged door, white worktops, double sinks, a built in vanity unit and panelled walls.
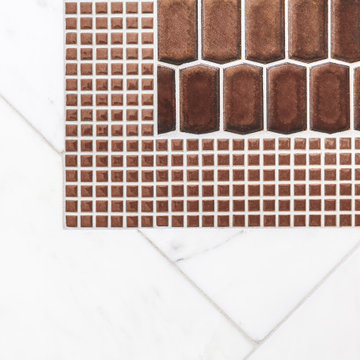
Inspiration for a large classic ensuite bathroom in Boston with recessed-panel cabinets, distressed cabinets, a freestanding bath, a double shower, a one-piece toilet, multi-coloured tiles, marble tiles, multi-coloured walls, marble flooring, a submerged sink, quartz worktops, multi-coloured floors, a hinged door, multi-coloured worktops, an enclosed toilet, double sinks, a built in vanity unit, a vaulted ceiling and wallpapered walls.
Bathroom with Distressed Cabinets and a Built In Vanity Unit Ideas and Designs
12

 Shelves and shelving units, like ladder shelves, will give you extra space without taking up too much floor space. Also look for wire, wicker or fabric baskets, large and small, to store items under or next to the sink, or even on the wall.
Shelves and shelving units, like ladder shelves, will give you extra space without taking up too much floor space. Also look for wire, wicker or fabric baskets, large and small, to store items under or next to the sink, or even on the wall.  The sink, the mirror, shower and/or bath are the places where you might want the clearest and strongest light. You can use these if you want it to be bright and clear. Otherwise, you might want to look at some soft, ambient lighting in the form of chandeliers, short pendants or wall lamps. You could use accent lighting around your bath in the form to create a tranquil, spa feel, as well.
The sink, the mirror, shower and/or bath are the places where you might want the clearest and strongest light. You can use these if you want it to be bright and clear. Otherwise, you might want to look at some soft, ambient lighting in the form of chandeliers, short pendants or wall lamps. You could use accent lighting around your bath in the form to create a tranquil, spa feel, as well. 