Bathroom with Distressed Cabinets and All Types of Wall Treatment Ideas and Designs
Refine by:
Budget
Sort by:Popular Today
101 - 120 of 220 photos
Item 1 of 3
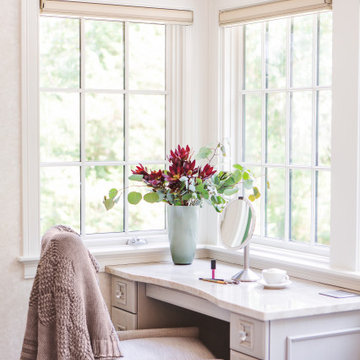
This is an example of a large classic ensuite bathroom in Boston with recessed-panel cabinets, distressed cabinets, a freestanding bath, a double shower, a one-piece toilet, multi-coloured tiles, marble tiles, multi-coloured walls, marble flooring, a submerged sink, quartz worktops, multi-coloured floors, a hinged door, multi-coloured worktops, an enclosed toilet, double sinks, a built in vanity unit, a vaulted ceiling and wallpapered walls.
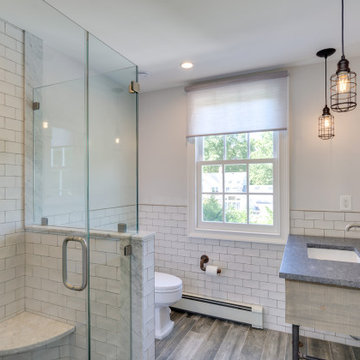
The sons inspiration he presented us what industrial factory. We sourced tile which resembled the look of an old brick factory which had been painted and the paint has begun to crackle and chip away from years of use. A custom industrial vanity was build on site with steel pipe and reclaimed rough sawn hemlock to look like an old work bench. We took old chain hooks and created a towel and robe hook board to keep the hardware accessories in continuity with the bathroom theme. We also chose Brizo's industrial inspired faucets because of the wheels, gears, and pivot points.
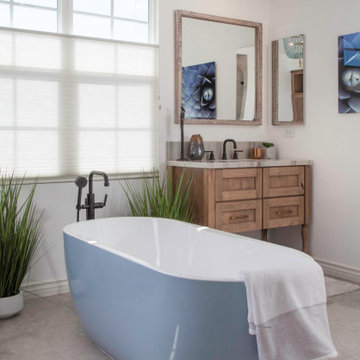
The clients wanted a refresh on their master suite while keeping the majority of the plumbing in the same space. Keeping the shower were it was we simply
removed some minimal walls at their master shower area which created a larger, more dramatic, and very functional master wellness retreat.
The new space features a expansive showering area, as well as two furniture sink vanity, and seated makeup area. A serene color palette and a variety of textures gives this bathroom a spa-like vibe and the dusty blue highlights repeated in glass accent tiles, delicate wallpaper and customized blue tub.
Design and Cabinetry by Bonnie Bagley Catlin
Kitchen Installation by Tomas at Mc Construction
Photos by Gail Owens
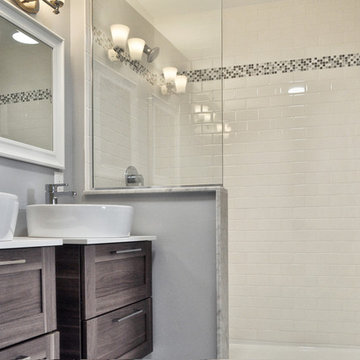
This is an example of a medium sized traditional ensuite half tiled bathroom in Philadelphia with shaker cabinets, distressed cabinets, a walk-in shower, a two-piece toilet, white tiles, metro tiles, grey walls, a vessel sink and quartz worktops.
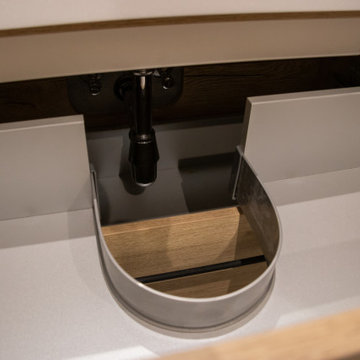
Medium sized contemporary bathroom in Moscow with flat-panel cabinets, distressed cabinets, a wall mounted toilet, grey tiles, porcelain tiles, grey walls, porcelain flooring, an integrated sink, solid surface worktops, grey floors, an open shower, white worktops, an enclosed toilet, a single sink, a floating vanity unit and wainscoting.
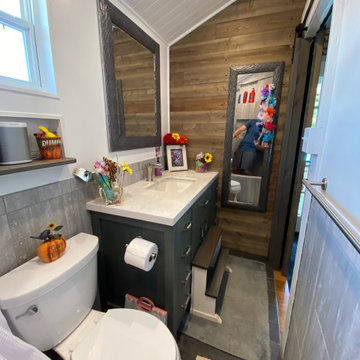
Small contemporary bathroom in Hawaii with distressed cabinets, a corner bath, a shower/bath combination, a one-piece toilet, grey tiles, ceramic tiles, white walls, ceramic flooring, a submerged sink, granite worktops, grey floors, a shower curtain, white worktops, a single sink, a freestanding vanity unit, a timber clad ceiling and panelled walls.
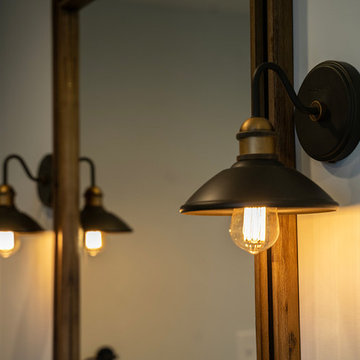
Design ideas for a medium sized classic bathroom in Cincinnati with a built-in shower, white tiles, white walls, ceramic flooring, a submerged sink, grey floors, a hinged door, freestanding cabinets, distressed cabinets, a freestanding bath, a two-piece toilet, ceramic tiles, engineered stone worktops and black worktops.
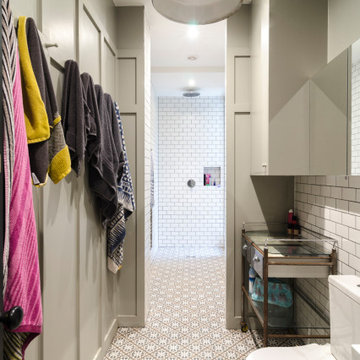
WC and walk in shower
Photo of a large contemporary ensuite bathroom in London with freestanding cabinets, distressed cabinets, a walk-in shower, a two-piece toilet, white tiles, metro tiles, beige walls, ceramic flooring, multi-coloured floors, an open shower, a wall niche, a single sink, a freestanding vanity unit and panelled walls.
Photo of a large contemporary ensuite bathroom in London with freestanding cabinets, distressed cabinets, a walk-in shower, a two-piece toilet, white tiles, metro tiles, beige walls, ceramic flooring, multi-coloured floors, an open shower, a wall niche, a single sink, a freestanding vanity unit and panelled walls.
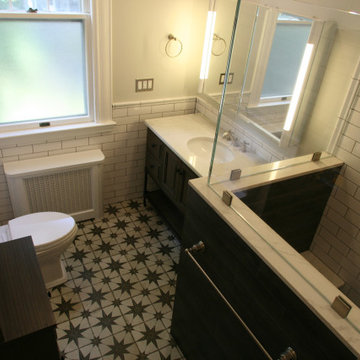
973-857-1561
LM Interior Design
LM Masiello, CKBD, CAPS
lm@lminteriordesignllc.com
https://www.lminteriordesignllc.com/
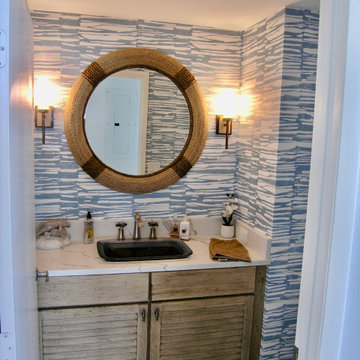
Small farmhouse shower room bathroom in Tampa with louvered cabinets, distressed cabinets, a two-piece toilet, blue walls, porcelain flooring, a built-in sink, engineered stone worktops, beige floors, white worktops, a single sink, a built in vanity unit and wallpapered walls.
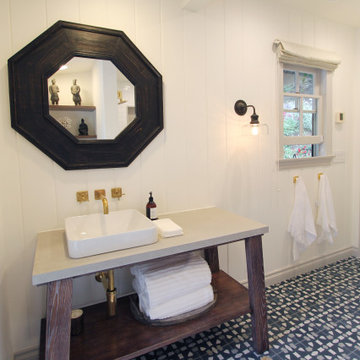
Photo of a medium sized classic shower room bathroom in Los Angeles with open cabinets, distressed cabinets, an alcove shower, a two-piece toilet, white tiles, porcelain tiles, white walls, cement flooring, a vessel sink, concrete worktops, blue floors, a hinged door, grey worktops, a wall niche, a single sink, a freestanding vanity unit, exposed beams and tongue and groove walls.
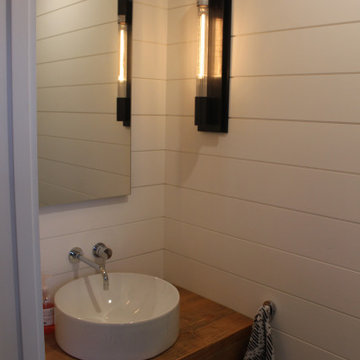
Photo of a small traditional family bathroom in Other with open cabinets, distressed cabinets, a one-piece toilet, ceramic tiles, white walls, slate flooring, a console sink, wooden worktops, grey floors, an enclosed toilet, a single sink, a freestanding vanity unit, a wood ceiling and tongue and groove walls.
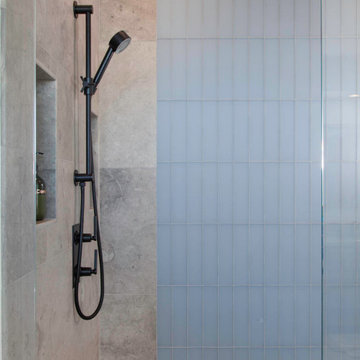
The clients wanted a refresh on their master suite while keeping the majority of the plumbing in the same space. Keeping the shower were it was we simply
removed some minimal walls at their master shower area which created a larger, more dramatic, and very functional master wellness retreat.
The new space features a expansive showering area, as well as two furniture sink vanity, and seated makeup area. A serene color palette and a variety of textures gives this bathroom a spa-like vibe and the dusty blue highlights repeated in glass accent tiles, delicate wallpaper and customized blue tub.
Design and Cabinetry by Bonnie Bagley Catlin
Kitchen Installation by Tomas at Mc Construction
Photos by Gail Owens
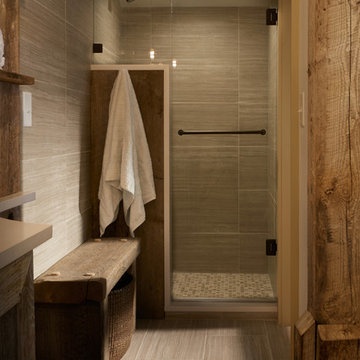
Beautiful remodel of master bathroom. This reminds us of our mountain roots with warm earth colors and wood finishes.
Large rustic ensuite half tiled bathroom in Other with recessed-panel cabinets, distressed cabinets, a freestanding bath, an alcove shower, a one-piece toilet, multi-coloured tiles, glass tiles, beige walls, porcelain flooring, engineered stone worktops, grey floors, a single sink, a timber clad ceiling, a vessel sink and a built in vanity unit.
Large rustic ensuite half tiled bathroom in Other with recessed-panel cabinets, distressed cabinets, a freestanding bath, an alcove shower, a one-piece toilet, multi-coloured tiles, glass tiles, beige walls, porcelain flooring, engineered stone worktops, grey floors, a single sink, a timber clad ceiling, a vessel sink and a built in vanity unit.
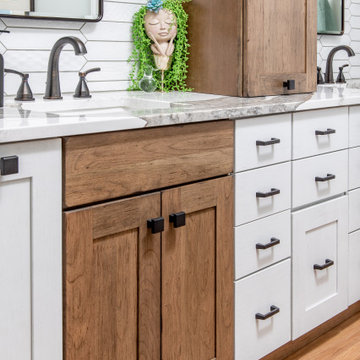
Inspiration for a large classic ensuite bathroom with shaker cabinets, distressed cabinets, a bidet, white tiles, ceramic tiles, white walls, vinyl flooring, a submerged sink, solid surface worktops, brown floors, white worktops, double sinks, a built in vanity unit, a vaulted ceiling and wainscoting.
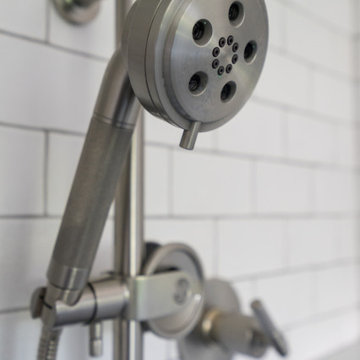
The sons inspiration he presented us what industrial factory. We sourced tile which resembled the look of an old brick factory which had been painted and the paint has begun to crackle and chip away from years of use. A custom industrial vanity was build on site with steel pipe and reclaimed rough sawn hemlock to look like an old work bench. We took old chain hooks and created a towel and robe hook board to keep the hardware accessories in continuity with the bathroom theme. We also chose Brizo's industrial inspired faucets because of the wheels, gears, and pivot points.
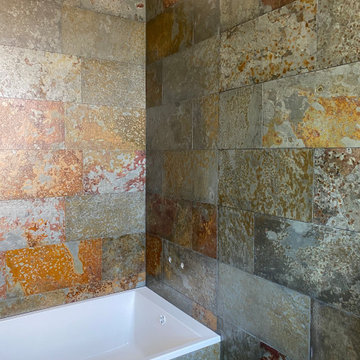
Decor en pierre naturel ardoise rouille.
travaux gerer en maitrise d’œuvre avec garanti decenal
This is an example of a medium sized contemporary grey and white ensuite bathroom in Paris with beaded cabinets, distressed cabinets, a corner bath, a shower/bath combination, grey tiles, limestone tiles, grey walls, travertine flooring, a wall-mounted sink, wooden worktops, beige floors, double sinks and a built in vanity unit.
This is an example of a medium sized contemporary grey and white ensuite bathroom in Paris with beaded cabinets, distressed cabinets, a corner bath, a shower/bath combination, grey tiles, limestone tiles, grey walls, travertine flooring, a wall-mounted sink, wooden worktops, beige floors, double sinks and a built in vanity unit.
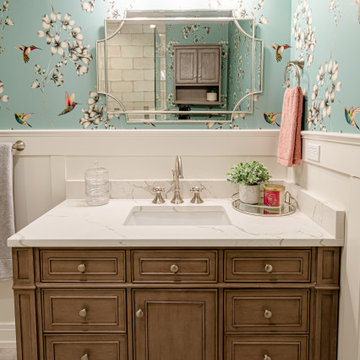
Photo of a medium sized shabby-chic style family bathroom in Chicago with flat-panel cabinets, distressed cabinets, a corner shower, a two-piece toilet, beige tiles, ceramic tiles, blue walls, porcelain flooring, a submerged sink, engineered stone worktops, beige floors, a hinged door, white worktops, a single sink, a freestanding vanity unit and wallpapered walls.
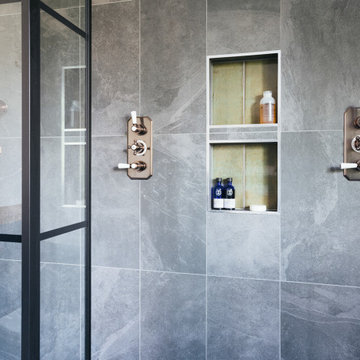
Extension and refurbishment of a semi-detached house in Hern Hill.
Extensions are modern using modern materials whilst being respectful to the original house and surrounding fabric.
Views to the treetops beyond draw occupants from the entrance, through the house and down to the double height kitchen at garden level.
From the playroom window seat on the upper level, children (and adults) can climb onto a play-net suspended over the dining table.
The mezzanine library structure hangs from the roof apex with steel structure exposed, a place to relax or work with garden views and light. More on this - the built-in library joinery becomes part of the architecture as a storage wall and transforms into a gorgeous place to work looking out to the trees. There is also a sofa under large skylights to chill and read.
The kitchen and dining space has a Z-shaped double height space running through it with a full height pantry storage wall, large window seat and exposed brickwork running from inside to outside. The windows have slim frames and also stack fully for a fully indoor outdoor feel.
A holistic retrofit of the house provides a full thermal upgrade and passive stack ventilation throughout. The floor area of the house was doubled from 115m2 to 230m2 as part of the full house refurbishment and extension project.
A huge master bathroom is achieved with a freestanding bath, double sink, double shower and fantastic views without being overlooked.
The master bedroom has a walk-in wardrobe room with its own window.
The children's bathroom is fun with under the sea wallpaper as well as a separate shower and eaves bath tub under the skylight making great use of the eaves space.
The loft extension makes maximum use of the eaves to create two double bedrooms, an additional single eaves guest room / study and the eaves family bathroom.
5 bedrooms upstairs.
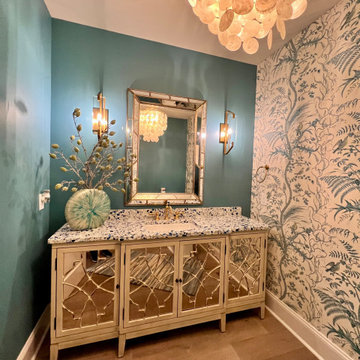
Wallpaper accents powder room.
Design ideas for a large coastal bathroom in Other with freestanding cabinets, distressed cabinets, blue walls, medium hardwood flooring, a submerged sink, recycled glass worktops, blue worktops, a single sink, a freestanding vanity unit and wallpapered walls.
Design ideas for a large coastal bathroom in Other with freestanding cabinets, distressed cabinets, blue walls, medium hardwood flooring, a submerged sink, recycled glass worktops, blue worktops, a single sink, a freestanding vanity unit and wallpapered walls.
Bathroom with Distressed Cabinets and All Types of Wall Treatment Ideas and Designs
6

 Shelves and shelving units, like ladder shelves, will give you extra space without taking up too much floor space. Also look for wire, wicker or fabric baskets, large and small, to store items under or next to the sink, or even on the wall.
Shelves and shelving units, like ladder shelves, will give you extra space without taking up too much floor space. Also look for wire, wicker or fabric baskets, large and small, to store items under or next to the sink, or even on the wall.  The sink, the mirror, shower and/or bath are the places where you might want the clearest and strongest light. You can use these if you want it to be bright and clear. Otherwise, you might want to look at some soft, ambient lighting in the form of chandeliers, short pendants or wall lamps. You could use accent lighting around your bath in the form to create a tranquil, spa feel, as well.
The sink, the mirror, shower and/or bath are the places where you might want the clearest and strongest light. You can use these if you want it to be bright and clear. Otherwise, you might want to look at some soft, ambient lighting in the form of chandeliers, short pendants or wall lamps. You could use accent lighting around your bath in the form to create a tranquil, spa feel, as well. 