Bathroom with Engineered Stone Worktops and a Floating Vanity Unit Ideas and Designs
Refine by:
Budget
Sort by:Popular Today
41 - 60 of 11,977 photos
Item 1 of 3

Modern scandinavian inspired powder room. Features, encaustic patterned floor tiles, white tiles and chrome taps.
Inspiration for a medium sized coastal bathroom in Brisbane with flat-panel cabinets, green cabinets, a one-piece toilet, white tiles, porcelain tiles, white walls, porcelain flooring, engineered stone worktops, grey floors, an open shower, white worktops, a single sink and a floating vanity unit.
Inspiration for a medium sized coastal bathroom in Brisbane with flat-panel cabinets, green cabinets, a one-piece toilet, white tiles, porcelain tiles, white walls, porcelain flooring, engineered stone worktops, grey floors, an open shower, white worktops, a single sink and a floating vanity unit.
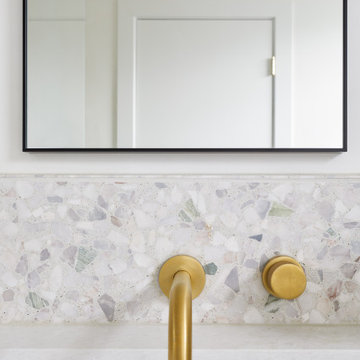
This Willow Glen Eichler had undergone an 80s renovation that sadly didn't take the midcentury modern architecture into consideration. We converted both bathrooms back to a midcentury modern style with an infusion of Japandi elements. We borrowed space from the master bedroom to make the master ensuite a luxurious curbless wet room with soaking tub and Japanese tiles.
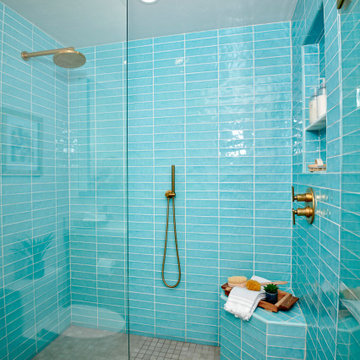
Photo of a small coastal shower room bathroom in San Diego with flat-panel cabinets, light wood cabinets, an alcove shower, a two-piece toilet, blue tiles, glass tiles, white walls, porcelain flooring, a submerged sink, engineered stone worktops, beige floors, a hinged door, white worktops, a shower bench, a single sink and a floating vanity unit.
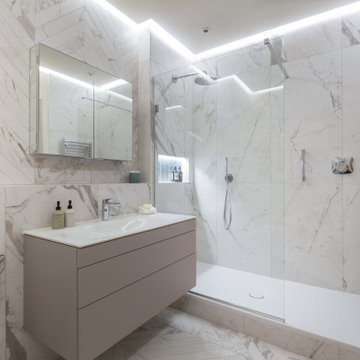
Design ideas for a medium sized contemporary ensuite wet room bathroom in London with flat-panel cabinets, beige cabinets, a wall mounted toilet, white tiles, porcelain tiles, white walls, porcelain flooring, an integrated sink, engineered stone worktops, white floors, an open shower, white worktops, a wall niche, a single sink and a floating vanity unit.
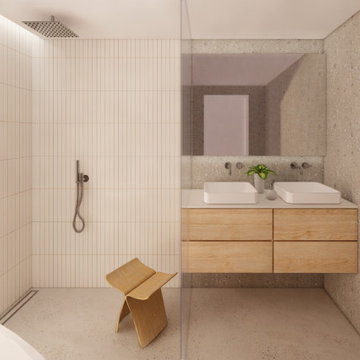
Una baño minimalista con tonos neutros y suaves para relajarse. Miramos varias propuestas de distribución para encajar una bañera libre y una ducha, teniendo juego para varias posiciones. Hemos combinado dos materiales con color y textura diferentes para contrastar diferentes zonas funcionales y proporcionar profundidad y riqueza visual.
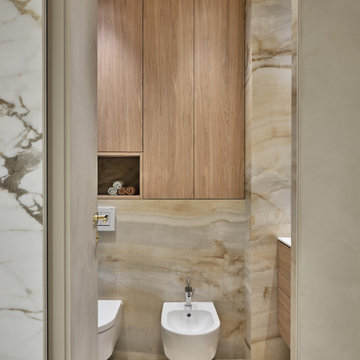
Ванная комната согревает одним своим видом. Керамогранит Onix от Arch Skin имеет очень натуральный, невероятно теплый тон. Горизонтальное направление линий затягивает в водоворот. Секрет этого помещения – полотенцесушитель. Его вроде бы нет, но это не так. Под рейлингами для полотенец – мат теплого пола. Стена с подогревом выполняет функцию сушки для полотенец. Мебель индивидуального производства, Verona store. Сантехника и зеркало Villeroy & Boch, смесители Hansgrohe, Аксессуары, HUPPE.

Luxurious bathroom with beautiful view.
Large world-inspired ensuite bathroom in Los Angeles with louvered cabinets, medium wood cabinets, a freestanding bath, an alcove shower, a wall mounted toilet, grey tiles, cement tiles, black walls, ceramic flooring, an integrated sink, engineered stone worktops, black floors, a hinged door, white worktops, a laundry area, a single sink and a floating vanity unit.
Large world-inspired ensuite bathroom in Los Angeles with louvered cabinets, medium wood cabinets, a freestanding bath, an alcove shower, a wall mounted toilet, grey tiles, cement tiles, black walls, ceramic flooring, an integrated sink, engineered stone worktops, black floors, a hinged door, white worktops, a laundry area, a single sink and a floating vanity unit.

Inspiration for a small modern bathroom in Melbourne with light wood cabinets, a wall mounted toilet, grey tiles, mosaic tiles, grey walls, a submerged sink, engineered stone worktops, grey floors, grey worktops and a floating vanity unit.
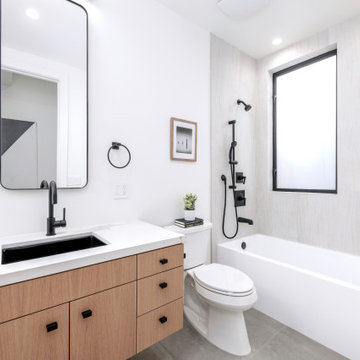
This is an example of a medium sized modern family bathroom in San Francisco with flat-panel cabinets, an alcove bath, grey tiles, porcelain tiles, porcelain flooring, a submerged sink, engineered stone worktops, white worktops, a single sink and a floating vanity unit.

Download our free ebook, Creating the Ideal Kitchen. DOWNLOAD NOW
Designed by: Susan Klimala, CKD, CBD
Photography by: Michael Kaskel
For more information on kitchen, bath and interior design ideas go to: www.kitchenstudio-ge.com
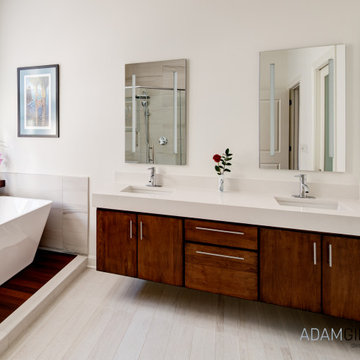
Primary bath makeover.
Design ideas for a medium sized modern ensuite bathroom in Indianapolis with flat-panel cabinets, medium wood cabinets, a freestanding bath, a corner shower, a one-piece toilet, grey tiles, porcelain tiles, white walls, porcelain flooring, a submerged sink, engineered stone worktops, beige floors, a hinged door, white worktops, a shower bench, double sinks and a floating vanity unit.
Design ideas for a medium sized modern ensuite bathroom in Indianapolis with flat-panel cabinets, medium wood cabinets, a freestanding bath, a corner shower, a one-piece toilet, grey tiles, porcelain tiles, white walls, porcelain flooring, a submerged sink, engineered stone worktops, beige floors, a hinged door, white worktops, a shower bench, double sinks and a floating vanity unit.
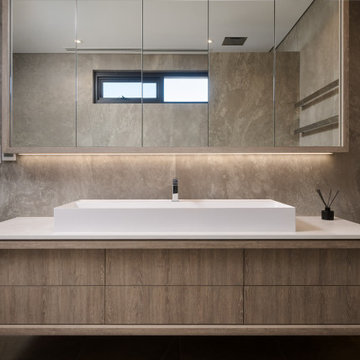
Large contemporary family bathroom in Perth with flat-panel cabinets, brown cabinets, a freestanding bath, a walk-in shower, a wall mounted toilet, grey tiles, porcelain tiles, grey walls, porcelain flooring, a built-in sink, engineered stone worktops, grey floors, an open shower, white worktops, a single sink and a floating vanity unit.

For this home in the Canberra suburb of Forde, Studio Black Interiors gave the ensuite an interior design makeover. Studio Black was responsible for re-designing the ensuite and selecting the finishes and fixtures to make the ensuite feel more modern and practical for this family home. The ensuite features a timber vanity with a stone top, brushed nickel tapwear and custom mirrored shaving cabinets. Photography by Hcreations.
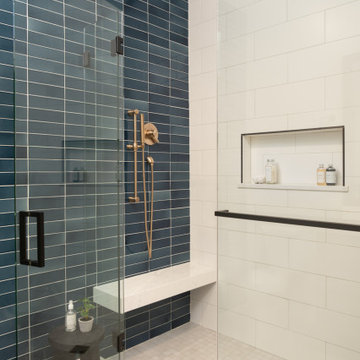
Small classic ensuite bathroom in Chicago with recessed-panel cabinets, medium wood cabinets, an alcove shower, a one-piece toilet, blue tiles, ceramic tiles, white walls, mosaic tile flooring, a built-in sink, engineered stone worktops, beige floors, a hinged door, white worktops, double sinks and a floating vanity unit.

This is an example of a small scandinavian family bathroom in Boston with recessed-panel cabinets, green cabinets, an alcove bath, an alcove shower, a two-piece toilet, white tiles, white walls, ceramic flooring, a submerged sink, engineered stone worktops, white floors, a shower curtain, white worktops, double sinks, a floating vanity unit and ceramic tiles.

The guest bathroom has the most striking matte glass patterned tile on both the backsplash and in the bathtub/shower combination. A floating wood vanity has a white quartz countertop and mid-century modern sconces on either side of the round mirror.

A unique, bright and beautiful bathroom with texture and colour! The finishes in this space were selected to remind the owners of their previous overseas travels.

Ensuite bathroom with skylight, oak vanity, walk-in shower with large format grey tiles.
Photo of a modern ensuite bathroom in Melbourne with beige cabinets, a walk-in shower, grey tiles, porcelain tiles, grey walls, porcelain flooring, engineered stone worktops, an open shower, a wall niche and a floating vanity unit.
Photo of a modern ensuite bathroom in Melbourne with beige cabinets, a walk-in shower, grey tiles, porcelain tiles, grey walls, porcelain flooring, engineered stone worktops, an open shower, a wall niche and a floating vanity unit.
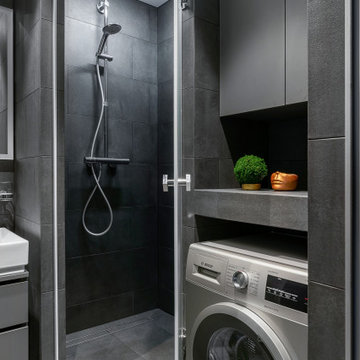
Ванная комната с душевой и зоной постирочной, выполненная в серых тонах и с черными деталями в качестве акцентов.
Medium sized contemporary grey and white bathroom in Other with flat-panel cabinets, grey cabinets, a corner bath, a wall mounted toilet, grey tiles, porcelain tiles, grey walls, porcelain flooring, a built-in sink, engineered stone worktops, grey floors, a hinged door, white worktops, a laundry area, a single sink and a floating vanity unit.
Medium sized contemporary grey and white bathroom in Other with flat-panel cabinets, grey cabinets, a corner bath, a wall mounted toilet, grey tiles, porcelain tiles, grey walls, porcelain flooring, a built-in sink, engineered stone worktops, grey floors, a hinged door, white worktops, a laundry area, a single sink and a floating vanity unit.

Inspiration for a medium sized classic ensuite bathroom in Dallas with flat-panel cabinets, light wood cabinets, a built-in shower, a two-piece toilet, white tiles, porcelain tiles, white walls, ceramic flooring, a submerged sink, engineered stone worktops, grey floors, a hinged door, white worktops, a shower bench, double sinks and a floating vanity unit.
Bathroom with Engineered Stone Worktops and a Floating Vanity Unit Ideas and Designs
3

 Shelves and shelving units, like ladder shelves, will give you extra space without taking up too much floor space. Also look for wire, wicker or fabric baskets, large and small, to store items under or next to the sink, or even on the wall.
Shelves and shelving units, like ladder shelves, will give you extra space without taking up too much floor space. Also look for wire, wicker or fabric baskets, large and small, to store items under or next to the sink, or even on the wall.  The sink, the mirror, shower and/or bath are the places where you might want the clearest and strongest light. You can use these if you want it to be bright and clear. Otherwise, you might want to look at some soft, ambient lighting in the form of chandeliers, short pendants or wall lamps. You could use accent lighting around your bath in the form to create a tranquil, spa feel, as well.
The sink, the mirror, shower and/or bath are the places where you might want the clearest and strongest light. You can use these if you want it to be bright and clear. Otherwise, you might want to look at some soft, ambient lighting in the form of chandeliers, short pendants or wall lamps. You could use accent lighting around your bath in the form to create a tranquil, spa feel, as well. 