Bathroom with Flat-panel Cabinets and a Corner Bath Ideas and Designs
Refine by:
Budget
Sort by:Popular Today
221 - 240 of 4,227 photos
Item 1 of 3
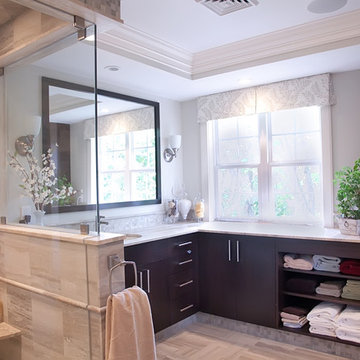
Tague Design Showroom & Brenda Carpenter Photography
Medium sized traditional bathroom in Philadelphia with a submerged sink, flat-panel cabinets, dark wood cabinets, granite worktops, a corner bath, a corner shower, a two-piece toilet, multi-coloured tiles, stone tiles and white walls.
Medium sized traditional bathroom in Philadelphia with a submerged sink, flat-panel cabinets, dark wood cabinets, granite worktops, a corner bath, a corner shower, a two-piece toilet, multi-coloured tiles, stone tiles and white walls.
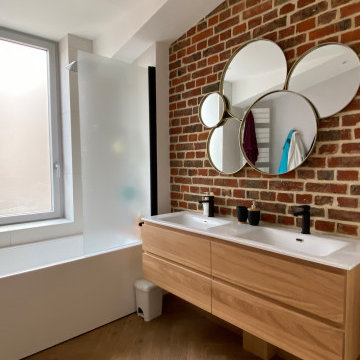
Inspiration for a medium sized contemporary ensuite bathroom in Paris with a corner bath, a shower/bath combination, a wall mounted toilet, laminate floors, a console sink, beige floors, a hinged door, white worktops, double sinks, orange tiles, matchstick tiles, white walls, a built in vanity unit, flat-panel cabinets and light wood cabinets.
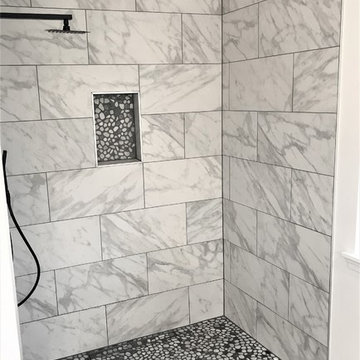
Master bathroom remodel in Sammamish WA, reface the tub, create a new shower and rustic tile floors, on the walls, this beautiful ceramic tiles blended with pebble rock shower pan and oil rubbed bronze plumbing fixtures. Another happy customer by Dream Home Construction!
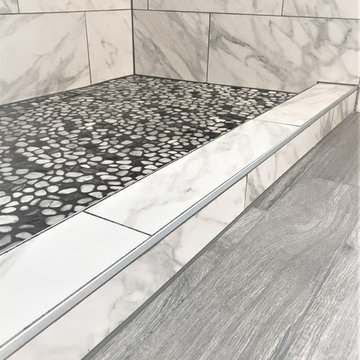
Master bathroom remodel in Sammamish WA, reface the tub, create a new shower and rustic tile floors, on the walls, this beautiful ceramic tiles blended with pebble rock shower pan and oil rubbed bronze plumbing fixtures. Another happy customer by Dream Home Construction!
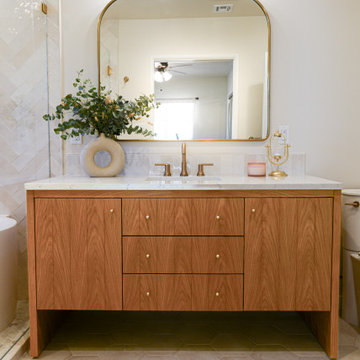
This is an example of a medium sized modern ensuite wet room bathroom in Los Angeles with flat-panel cabinets, light wood cabinets, a corner bath, a two-piece toilet, white tiles, ceramic tiles, white walls, ceramic flooring, a submerged sink, engineered stone worktops, beige floors, a hinged door, white worktops, a wall niche, a single sink and a freestanding vanity unit.
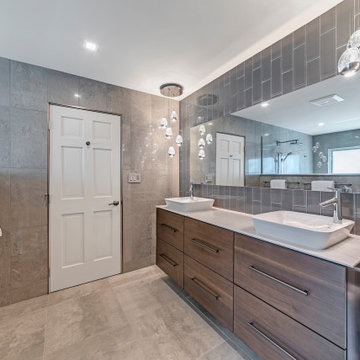
Dave Fox Design Build Remodelers, Columbus, Ohio, 2021 Regional CotY Award Winner, Residential Bath $75,001 to $100,000
Inspiration for a large modern ensuite bathroom in Columbus with flat-panel cabinets, medium wood cabinets, a corner bath, a built-in shower, grey tiles, ceramic tiles, a vessel sink, an open shower, white worktops, double sinks and a freestanding vanity unit.
Inspiration for a large modern ensuite bathroom in Columbus with flat-panel cabinets, medium wood cabinets, a corner bath, a built-in shower, grey tiles, ceramic tiles, a vessel sink, an open shower, white worktops, double sinks and a freestanding vanity unit.
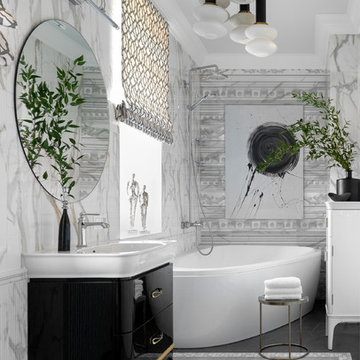
Ванная комната.
Ванна, Ravak, Love story.
Мебель для ванной, Cezares.
Плитка, Italon.
Люстра, винтаж, Viva Vintage.
Текстильное оформление, мастерская «Дизайн-бюро Натальи Наумовой».
Декор, MH Living, Liberty Home, Barcelona Design. Картина Натальи Наумовой.
ФОТО Сергей Красюк
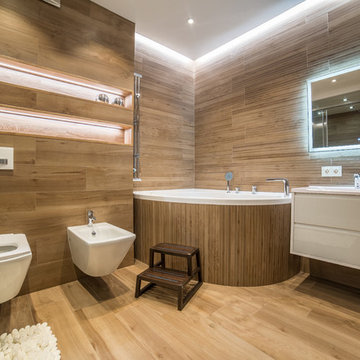
Степан Зуев
Photo of a contemporary shower room bathroom in Other with flat-panel cabinets, white cabinets, a corner bath, a wall mounted toilet, beige tiles, an integrated sink, beige floors and white worktops.
Photo of a contemporary shower room bathroom in Other with flat-panel cabinets, white cabinets, a corner bath, a wall mounted toilet, beige tiles, an integrated sink, beige floors and white worktops.
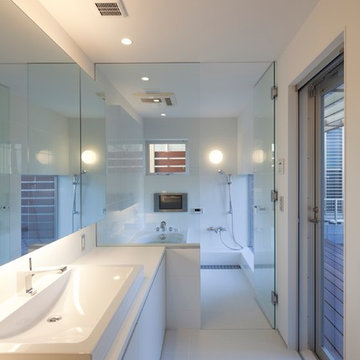
洗面室と浴室はガラスで仕切られた開放的な空間です。Photo by:吉田誠
Inspiration for a large contemporary ensuite wet room bathroom in Other with flat-panel cabinets, white cabinets, a corner bath, white tiles, porcelain tiles, white walls, porcelain flooring, a vessel sink, solid surface worktops, white floors, an open shower and white worktops.
Inspiration for a large contemporary ensuite wet room bathroom in Other with flat-panel cabinets, white cabinets, a corner bath, white tiles, porcelain tiles, white walls, porcelain flooring, a vessel sink, solid surface worktops, white floors, an open shower and white worktops.
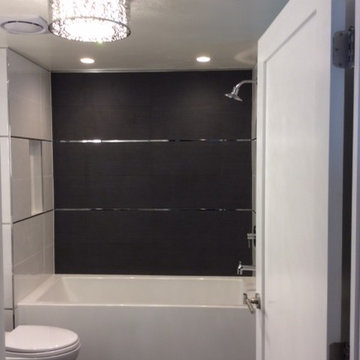
This client wanted a fresh clean look for their bathroom. We were able to build out a functional and space saving bathroom to fit their apartment in Little Italy.
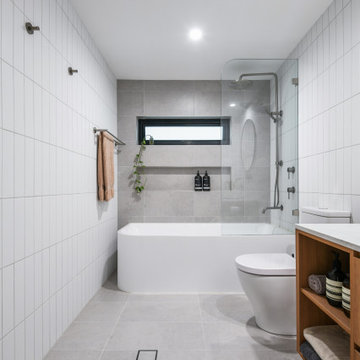
Inspiration for a medium sized modern ensuite bathroom in Sydney with flat-panel cabinets, medium wood cabinets, a corner bath, a shower/bath combination, a one-piece toilet, white tiles, ceramic tiles, white walls, ceramic flooring, a built-in sink, engineered stone worktops, grey floors, an open shower, white worktops, a wall niche, a single sink and a floating vanity unit.
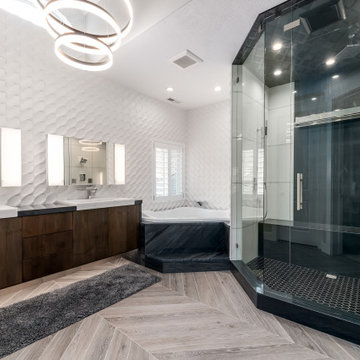
Inspiration for a large contemporary ensuite bathroom in Salt Lake City with flat-panel cabinets, brown cabinets, a corner bath, a double shower, a one-piece toilet, white tiles, porcelain tiles, grey walls, wood-effect flooring, a vessel sink, granite worktops, multi-coloured floors, a hinged door, a shower bench, double sinks, a floating vanity unit and a vaulted ceiling.
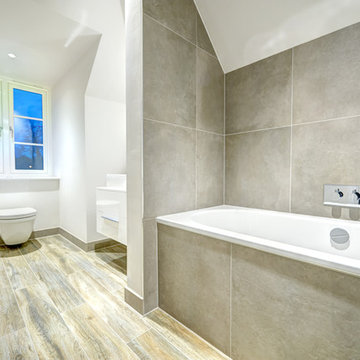
Contractor - GM Developments
Photographer - Greg Hibner
Medium sized contemporary ensuite bathroom in London with flat-panel cabinets, white cabinets, a corner bath, a wall mounted toilet, porcelain tiles, porcelain flooring, a trough sink, a shower/bath combination, multi-coloured tiles and grey walls.
Medium sized contemporary ensuite bathroom in London with flat-panel cabinets, white cabinets, a corner bath, a wall mounted toilet, porcelain tiles, porcelain flooring, a trough sink, a shower/bath combination, multi-coloured tiles and grey walls.

Inspiration for a large retro ensuite bathroom in San Francisco with flat-panel cabinets, light wood cabinets, a corner shower, a wall mounted toilet, grey tiles, porcelain tiles, grey walls, porcelain flooring, an integrated sink, engineered stone worktops, black floors, a hinged door, white worktops, a shower bench, double sinks, a floating vanity unit and a corner bath.

Photo Credit: Pura Soul Photography
Inspiration for a small farmhouse shower room bathroom in San Diego with flat-panel cabinets, medium wood cabinets, a corner bath, an alcove shower, a two-piece toilet, white tiles, metro tiles, white walls, porcelain flooring, a console sink, engineered stone worktops, black floors, a shower curtain and white worktops.
Inspiration for a small farmhouse shower room bathroom in San Diego with flat-panel cabinets, medium wood cabinets, a corner bath, an alcove shower, a two-piece toilet, white tiles, metro tiles, white walls, porcelain flooring, a console sink, engineered stone worktops, black floors, a shower curtain and white worktops.

This lovely Malvern home saw a total transformation of all wet areas, including the main bathroom, ensuite, kitchen, and laundry.
A professional couple with two young children, our clients tasked us with turning their newly bought Malvern property into their dream home. The property was in great condition, but the interiors were outdated and lacked the functionality to support a young family’s busy lifestyle.
Because this was their forever home, we designed the spaces collaboratively with our clients focusing on nailing their aesthetic brief while providing them with a high level of functionality to suit their present and future needs.
Our brief:
The design needed to be child-friendly but with a sophisticated aesthetic
All materials needed to be durable and have longevity
A fresh, modern look with textures was a must
The clients love cooking, so a kitchen that was functional as well as beautiful was paramount.
The kitchen really is the central hub of this busy home, so we wanted to create a modern, bright, and welcoming space where all the family could gather and share quality time.
The first thing to go was the outdated, curved floor-to-ceiling window, which didn’t align with our client’s vision for their dream home. We replaced it with large modern bi-fold stacking doors that let natural light seep in.
We also removed an impractical external double door and replaced it with a tightly waterproofed servery bi-fold window, which our clients loved.
The existing U-shaped kitchen was impractical with only one access, which created accessibility issues. Our solution was to completely redesign the kitchen to create an L-shaped layout with a large central island and two accesses for even flow.
The table-like island was a priority in our client’s wish list because they wanted a spot where they could sit together and share meals and where the children could do homework after school. They loved the idea of sitting facing each other instead of in a line like you do in standard islands. That’s why we installed a custom-made powder-coated steel leg on the island, which looks beautiful and allows the family to sit on either side of it.
To update the room’s aesthetics, we selected high-quality and durable materials for a fresh and modern look. The sleek white cabinetry features a super matt melamine finish with anti-fingerprint technology, which is low-maintenance, easy to clean and great for when there are kids in the house.
To maximise every inch for functionality, we included smart storage solutions throughout the cabinetry, as well as a spacious pantry that can be tucked away when not in use.
To create visual intrigue and add a textured layer to the space, we juxtaposed the smooth surfaces of the cabinetry and porcelain benchtop with a textured, hand-made look tiled splashback. The splashback is easy to maintain thanks to its epoxy grout, which is waterproof and repels dirt and grime. We also included lovely natural timber handles to add an organic touch to the design.
We wanted the room to feel bright and happy, so LED downlights were evenly distributed throughout, complete with dimmers for when mood lighting was needed. We also used LED strip lighting under all overhead cabinetry and an automatic light in the pantry.
The finishing touch was the lovely hub pendant above the island, which certainly takes the room’s aesthetics to the next level.
To continue with the same modern tactile look in the laundry, we used a handmade square tile paired with led lighting to showcase the texture in the tile.
Because the space also needed to be easy to maintain (and child friendly), we used super matt melamine with anti-fingerprint technology for the cabinetry with porcelain benchtops for ultimate durability. We used large-format tiles, which are easy to maintain and create the illusion of space, perfect for this small room.
Lack of storage was solved with large floor to ceiling cupboards, which allowed us to use every inch of the room. To add a warm touch to this bright and airy space, we used circular timber handles.
For the family bathroom and the ensuite, we continued the child-friendly theme by utilising large-format tiles pair with anti-fingerprint finishes for the cabinetry.
In line with the modern aesthetic of the kitchen and laundry, we wanted to create a sophisticated space that felt unique to the home. Because we also wanted the bathrooms to feel calm and serene, we introduced curves in the design for a softer look and feel.
The circular shape theme proposed by the custom mirrors continues in the basin, large free-standing bath and natural timber handles.
The client loved the idea of using gunmetal finishes instead of the traditional chrome finish, so we selected gunmetal tapware which looks amazing paired with the custom arch mirrors.
The led lighting around the mirrors provides function and form, being a decorative feature that creates mood lighting and additional task lighting. LED downlights were also evenly distributed throughout the spaces- all with dimmers for versatility.
Drawers were the preferred method of storage, and they include concealed power points for practicality which was a critical point of our brief.

Photo Credit: Ron Rosenzweig
Expansive modern ensuite bathroom in Miami with flat-panel cabinets, an alcove shower, black cabinets, a corner bath, beige tiles, marble tiles, beige walls, marble flooring, a submerged sink, limestone worktops, beige floors, a hinged door and black worktops.
Expansive modern ensuite bathroom in Miami with flat-panel cabinets, an alcove shower, black cabinets, a corner bath, beige tiles, marble tiles, beige walls, marble flooring, a submerged sink, limestone worktops, beige floors, a hinged door and black worktops.
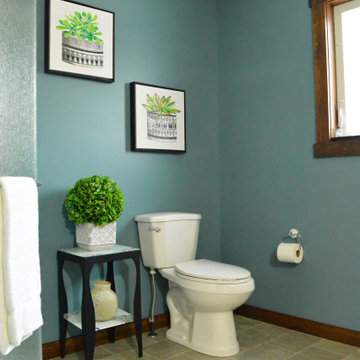
This roomy chalet four piece bathroom is painted in Benjamin Moore "Aegean Teal". It's an earthy blue\grey that gives this bathroom a calming spa feel. A corner shower and tub are ready to soak in after a long day spent exploring the rugged local wilderness!
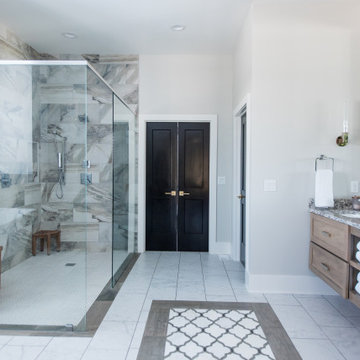
Our Indiana design studio gave this Centerville Farmhouse an urban-modern design language with a clean, streamlined look that exudes timeless, casual sophistication with industrial elements and a monochromatic palette.
Photographer: Sarah Shields
http://www.sarahshieldsphotography.com/
Project completed by Wendy Langston's Everything Home interior design firm, which serves Carmel, Zionsville, Fishers, Westfield, Noblesville, and Indianapolis.
For more about Everything Home, click here: https://everythinghomedesigns.com/
To learn more about this project, click here:
https://everythinghomedesigns.com/portfolio/urban-modern-farmhouse/
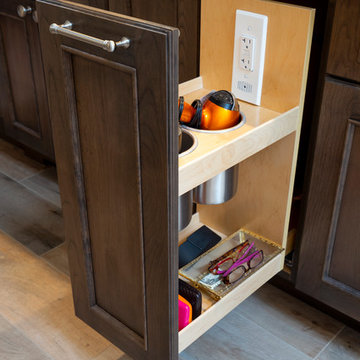
This traditional bathroom design in Dresher, PA combines comfort, style, and customized storage in an elegant space packed with amazing design details. The DuraSupreme vanity cabinet has a Marley door style and hammered glass Mullion doors, with caraway stain color on cherry wood and a decorative valance. The cabinets are accented by TopKnobs polished nickel hardware and a Caesarstone Statuario Nuvo countertop with a built up ogee edge. The cabinetry includes specialized features like a grooming cabinet pull out, jewelry insert, and laundry hamper pull out. The open shower design is perfect for relaxation. It includes a Ceasarstone shower bench and wall, white geology 12 x 24 tiled walls, Island Stone tan and beige random stone mix shower floor, and VogueBay Botticino Bullet tiled shower niches. The shower plumbing is all Toto in satin nickel, and towel bars and robe hooks are perfectly positioned by the shower entrance. The bathtub has a Caesarstone Collarada Drift tub deck and Flaviker Natural tile tub sides, with the same tile used on the bathroom floor. A Toto Drake II toilet sits next to the bathtub, separated by a half wall from the bathroom's pocket door entrance.
Bathroom with Flat-panel Cabinets and a Corner Bath Ideas and Designs
12

 Shelves and shelving units, like ladder shelves, will give you extra space without taking up too much floor space. Also look for wire, wicker or fabric baskets, large and small, to store items under or next to the sink, or even on the wall.
Shelves and shelving units, like ladder shelves, will give you extra space without taking up too much floor space. Also look for wire, wicker or fabric baskets, large and small, to store items under or next to the sink, or even on the wall.  The sink, the mirror, shower and/or bath are the places where you might want the clearest and strongest light. You can use these if you want it to be bright and clear. Otherwise, you might want to look at some soft, ambient lighting in the form of chandeliers, short pendants or wall lamps. You could use accent lighting around your bath in the form to create a tranquil, spa feel, as well.
The sink, the mirror, shower and/or bath are the places where you might want the clearest and strongest light. You can use these if you want it to be bright and clear. Otherwise, you might want to look at some soft, ambient lighting in the form of chandeliers, short pendants or wall lamps. You could use accent lighting around your bath in the form to create a tranquil, spa feel, as well. 