Bathroom with Glass-front Cabinets and a Floating Vanity Unit Ideas and Designs
Refine by:
Budget
Sort by:Popular Today
181 - 200 of 338 photos
Item 1 of 3
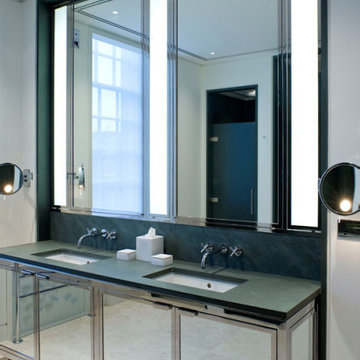
Photo of a large contemporary ensuite bathroom in London with glass-front cabinets, granite worktops, grey worktops, double sinks and a floating vanity unit.
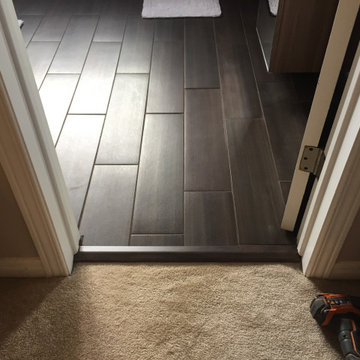
Crisp paint lines between the pair !
On the opposing side seen floating vanity & side cabinet !
Matching floor tile border of 4" with chrome edging to complete the shic look for these ladies !
Flat straight tile lines throughout entire flooring
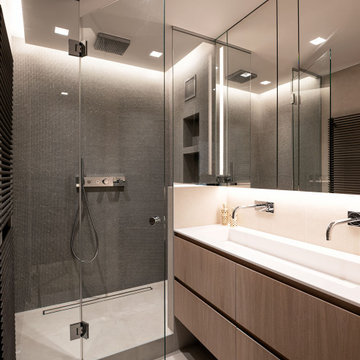
Rénovation totale d'un appartement de 140 m². L'enjeu ici a été de ne pas dénaturer l'esprit du lieu, habité par les clients depuis 30 ans, tout en rénovant complétement leur appartement. Parquet dans les pièces à vivre au lieu du carrelage daté, carreaux de grandes dimensions dans la cuisine, travail sur l'éclairage, rénovation de l'entrée, des pièces d'eau, des dressings, de la buanderie. L’agencement sur mesure, que nous avons proposé, dans toutes ces pièces a permis une optimisation des espaces, dans un souci constant de recherche d'une harmonie globale.
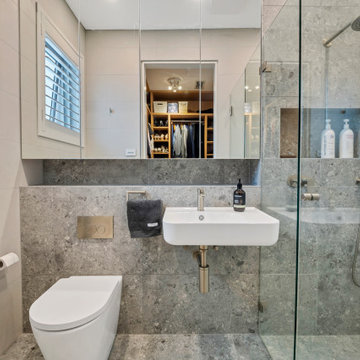
Medium sized modern ensuite bathroom in Sydney with glass-front cabinets, white cabinets, a two-piece toilet, grey tiles, ceramic tiles, grey walls, ceramic flooring, a wall-mounted sink, engineered stone worktops, grey floors, a hinged door, white worktops, a wall niche, a single sink and a floating vanity unit.
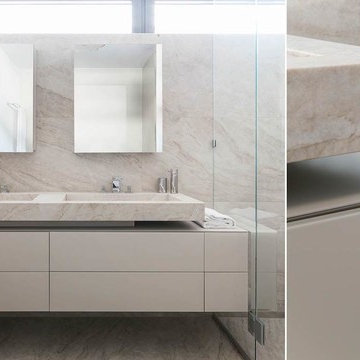
Gestione esemplare dello spazio per questa realizzazione sartoriale che va oltre la cucina di design.
Nella cornice svizzera di Locarno sul Lago Maggiore, TM Italia propone un progetto chiavi in mano, realizzato dall'architetto Andrea Laudini, composto da: cucina, living, disimpegno, zona notte e servizi.
Lo spazio è caratterizzato da una cucina con apertura sulla zona living: un affaccio che favorisce il senso di continuità spaziale, grazie all’utilizzo armonico del set di materiali e dei colori già selezionati per gli ambienti contigui.
La composizione lineare su modello G180 si sviluppa in uno spazio relativamente ridotto ma propone un allestimento sartoriale accessoriato fin nel dettaglio.
L’attenzione si concentra sull’aspetto della continuità visiva: l’apertura della cucina verso la zona giorno si estende con un elegante piano snack in metallo finitura Bronzo antico e regala uno scorcio sul panorama lacustre visibile dal soggiorno da chi è impegnato nella preparazione culinaria.
L’area operativa, che inizia con il piano a induzione filotop e prosegue con la vasca incassata in acciaio, continua lateralmente creando una comoda zona funzionale, tutto illuminato da LED posti nella pannellatura superiore insieme con l’aspiratore ad incasso.
Il lato colonne, su concept D90 con maniglie outside laccate, riprende la finitura personalizzata richiesta dal cliente per ante e frontali in laccato opaco.
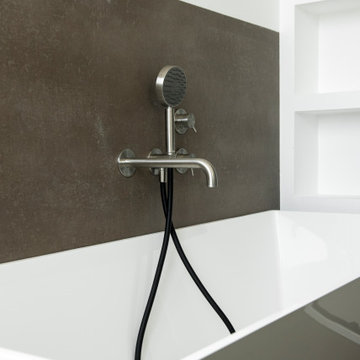
Inspiration for a large contemporary ensuite bathroom in Rome with glass-front cabinets, blue cabinets, a freestanding bath, a shower/bath combination, a wall mounted toilet, white tiles, porcelain tiles, white walls, porcelain flooring, an integrated sink, solid surface worktops, brown floors, a sliding door, white worktops, a wall niche, a single sink, a floating vanity unit and a drop ceiling.
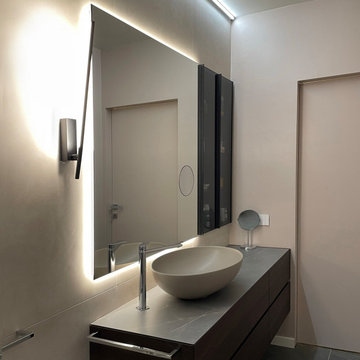
Il bagno della camera da letto è caratterizzato da un particolare mobile lavabo in legno scuro con piano in grigio in marmo. Una ciotola in appoggio in finitura tortora fa da padrona. Il grande specchio rettangolare retroilluminato è affiancato da vetrine con vetro fumè. La grande doccia collocata in fondo alla stanza ha il massimo dei comfort tra cui bagno turco e cromoterapia
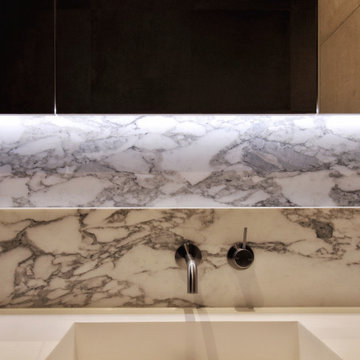
Contemporary bathroom in Other with glass-front cabinets, all types of cabinet finish, a walk-in shower, a two-piece toilet, grey tiles, an integrated sink, solid surface worktops, white worktops, a wall niche, a single sink and a floating vanity unit.
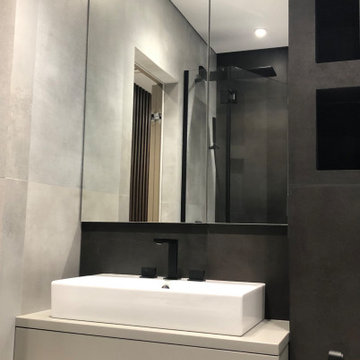
This is an example of a medium sized contemporary shower room bathroom with glass-front cabinets, grey cabinets and a floating vanity unit.
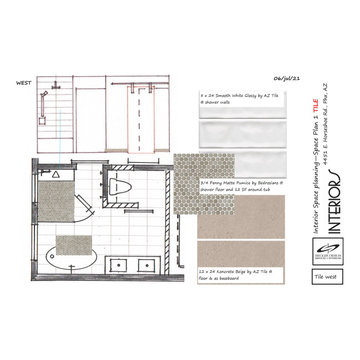
New master bath and closet for 80's home. All new construction down to the wood studs. Toilet relocated to creat a true water impervious environment that is restful and healthy for homeowners to hang out.
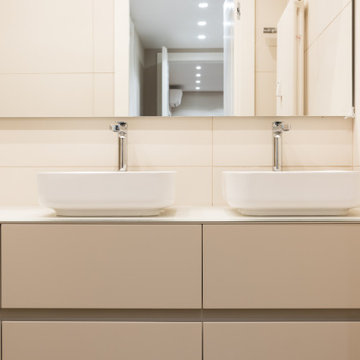
Inspiration for a medium sized contemporary bathroom in Rome with glass-front cabinets, a walk-in shower, beige tiles, porcelain tiles, beige walls, dark hardwood flooring, a vessel sink, glass worktops, white worktops, double sinks and a floating vanity unit.
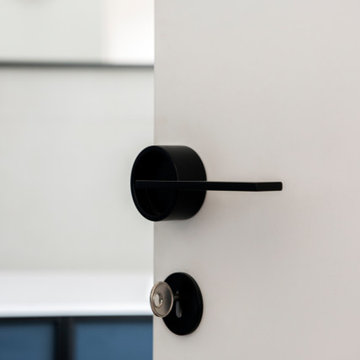
This is an example of a large contemporary ensuite bathroom in Rome with glass-front cabinets, blue cabinets, a freestanding bath, a shower/bath combination, a wall mounted toilet, white tiles, porcelain tiles, white walls, porcelain flooring, an integrated sink, solid surface worktops, brown floors, a sliding door, white worktops, a wall niche, a single sink, a floating vanity unit and a drop ceiling.
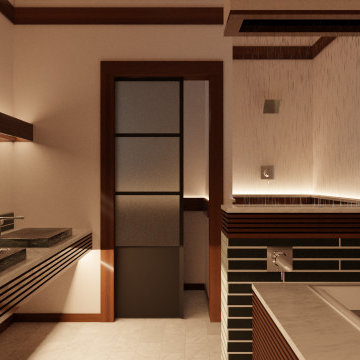
Frosted glass sliding doors provide modern vibes and conserve space. The dimmable LED lighting is controllable in three different zones: above the vanity, around the perimeter of the ceiling, and running through the wainscot (even in the shower!). We transformed this lower east side bathroom into a modern spa. Complete with rain feature, atmospheric lighting, and aeration massage bath.

Pink pop in the golden radiance of the brass bathroom - a mixture of unfinished sheet brass, flagstone flooring, chrome plumbing fixtures and tree stump makes for a shower glow like no other
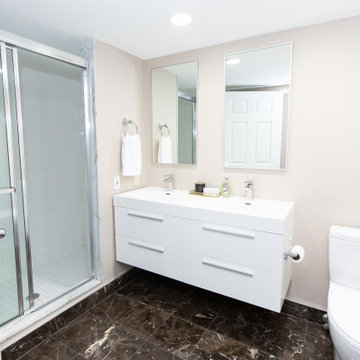
Medium sized contemporary ensuite bathroom in Toronto with glass-front cabinets, white cabinets, a built-in bath, an alcove shower, a one-piece toilet, white tiles, porcelain tiles, beige walls, porcelain flooring, a built-in sink, quartz worktops, brown floors, a sliding door, white worktops, double sinks and a floating vanity unit.
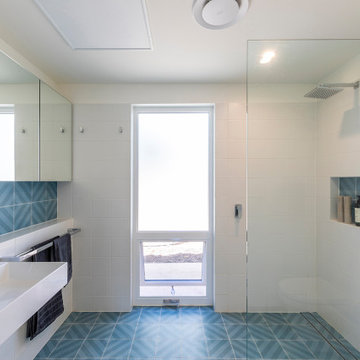
Inspiration for a small contemporary ensuite bathroom in Canberra - Queanbeyan with glass-front cabinets, a single sink, a floating vanity unit, a walk-in shower, a one-piece toilet, blue tiles, ceramic tiles, white walls, ceramic flooring, a wall-mounted sink, blue floors and an open shower.
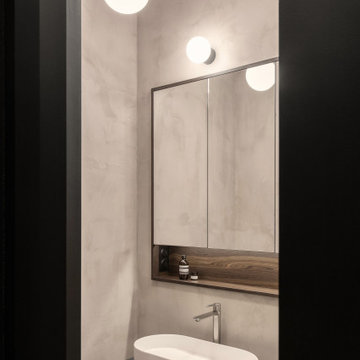
This is an example of a medium sized contemporary shower room bathroom in Paris with glass-front cabinets, dark wood cabinets, a built-in shower, a wall mounted toilet, beige walls, concrete flooring, a built-in sink, granite worktops, grey floors, grey worktops, a single sink and a floating vanity unit.
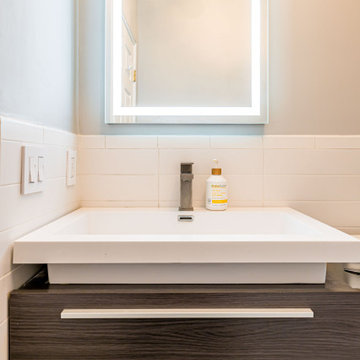
Introducing a stunning new construction project by DYM in Burbank, CA - a modern masterpiece! This remarkable development features a complete open galley white kitchen, master bedroom and bathroom, guest bathroom, and an exterior overhaul. Step into the beautiful backyard, complete with a pool, barbecue, and a luxurious lounge area. Experience the epitome of contemporary living at its finest!
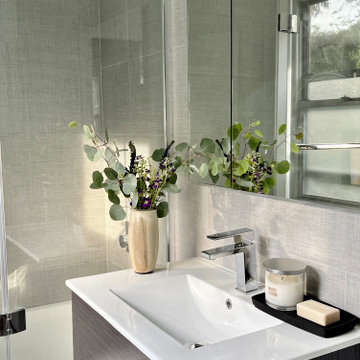
Inspiration for a medium sized contemporary ensuite bathroom in New York with glass-front cabinets, dark wood cabinets, a built-in bath, an alcove shower, grey tiles, ceramic tiles, grey walls, ceramic flooring, an integrated sink, recycled glass worktops, grey floors, a hinged door, white worktops, an enclosed toilet and a floating vanity unit.
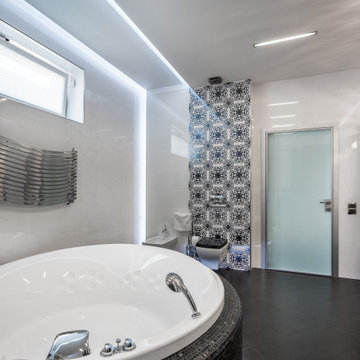
Photo of a large grey and black shower room bathroom in Other with glass-front cabinets, white cabinets, a submerged bath, an alcove shower, a wall mounted toilet, black and white tiles, porcelain tiles, white walls, porcelain flooring, an integrated sink, black floors, an open shower, white worktops, a single sink, a floating vanity unit, a drop ceiling and all types of wall treatment.
Bathroom with Glass-front Cabinets and a Floating Vanity Unit Ideas and Designs
10

 Shelves and shelving units, like ladder shelves, will give you extra space without taking up too much floor space. Also look for wire, wicker or fabric baskets, large and small, to store items under or next to the sink, or even on the wall.
Shelves and shelving units, like ladder shelves, will give you extra space without taking up too much floor space. Also look for wire, wicker or fabric baskets, large and small, to store items under or next to the sink, or even on the wall.  The sink, the mirror, shower and/or bath are the places where you might want the clearest and strongest light. You can use these if you want it to be bright and clear. Otherwise, you might want to look at some soft, ambient lighting in the form of chandeliers, short pendants or wall lamps. You could use accent lighting around your bath in the form to create a tranquil, spa feel, as well.
The sink, the mirror, shower and/or bath are the places where you might want the clearest and strongest light. You can use these if you want it to be bright and clear. Otherwise, you might want to look at some soft, ambient lighting in the form of chandeliers, short pendants or wall lamps. You could use accent lighting around your bath in the form to create a tranquil, spa feel, as well. 