Bathroom with Glass-front Cabinets and Marble Worktops Ideas and Designs
Refine by:
Budget
Sort by:Popular Today
161 - 180 of 793 photos
Item 1 of 3
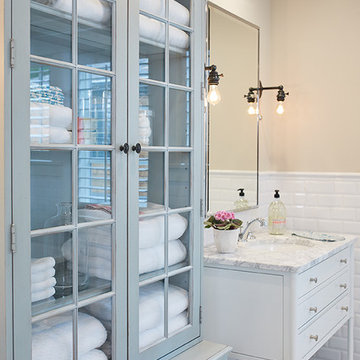
The best of the past and present meet in this distinguished design. Custom craftsmanship and distinctive detailing give this lakefront residence its vintage flavor while an open and light-filled floor plan clearly mark it as contemporary. With its interesting shingled roof lines, abundant windows with decorative brackets and welcoming porch, the exterior takes in surrounding views while the interior meets and exceeds contemporary expectations of ease and comfort. The main level features almost 3,000 square feet of open living, from the charming entry with multiple window seats and built-in benches to the central 15 by 22-foot kitchen, 22 by 18-foot living room with fireplace and adjacent dining and a relaxing, almost 300-square-foot screened-in porch. Nearby is a private sitting room and a 14 by 15-foot master bedroom with built-ins and a spa-style double-sink bath with a beautiful barrel-vaulted ceiling. The main level also includes a work room and first floor laundry, while the 2,165-square-foot second level includes three bedroom suites, a loft and a separate 966-square-foot guest quarters with private living area, kitchen and bedroom. Rounding out the offerings is the 1,960-square-foot lower level, where you can rest and recuperate in the sauna after a workout in your nearby exercise room. Also featured is a 21 by 18-family room, a 14 by 17-square-foot home theater, and an 11 by 12-foot guest bedroom suite.
Photography: Ashley Avila Photography & Fulview Builder: J. Peterson Homes Interior Design: Vision Interiors by Visbeen
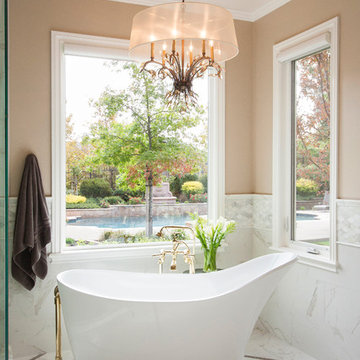
Photos by Nicole Fraser-Herron
This is an example of a large classic ensuite bathroom in Other with glass-front cabinets, white cabinets, a freestanding bath, a double shower, a bidet, white tiles, porcelain tiles, beige walls, mosaic tile flooring, a submerged sink and marble worktops.
This is an example of a large classic ensuite bathroom in Other with glass-front cabinets, white cabinets, a freestanding bath, a double shower, a bidet, white tiles, porcelain tiles, beige walls, mosaic tile flooring, a submerged sink and marble worktops.
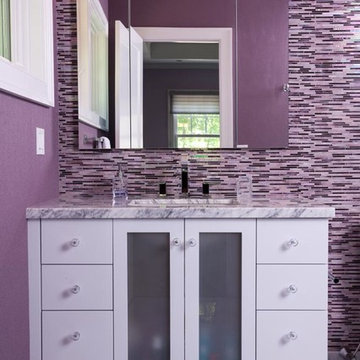
Our Chappaqua client lived in this house for many years and realized they needed more space, updated finishes, and a nicer exterior. After looking at disappointing new homes and other fixer uppers for years, they realized that updating their own house would be the perfect solution. The new home is 5,500 sf. It has open concept spaces, new larger ensuite bedrooms, and a new finished basement. Our clients loved the process, staying in their current neighborhood, and especially keeping their great backyard.
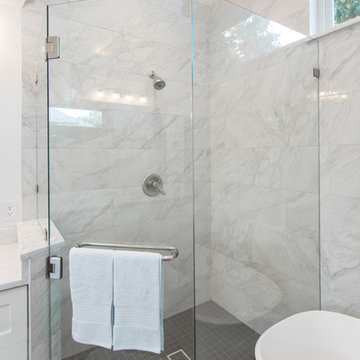
An elegant bathroom that has been transformed into a marble retreat! The attention to detail is incredible -- from the glass cabinet knobs, to the perfectly placed niche over the freestanding tub, to the electrical outlet in the drawer, this master bathroom was beautifully executed!
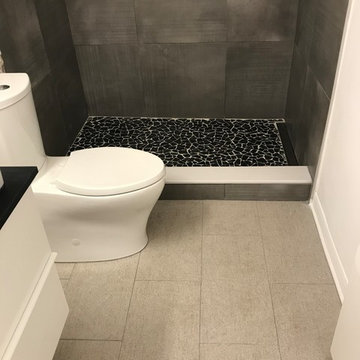
After picture of bathroom remodel. Converted a bathtub into a shower
Inspiration for a medium sized shower room bathroom in Other with glass-front cabinets, white cabinets, an alcove shower, a two-piece toilet, grey tiles, porcelain tiles, white walls, porcelain flooring, a vessel sink, marble worktops, multi-coloured floors, an open shower and white worktops.
Inspiration for a medium sized shower room bathroom in Other with glass-front cabinets, white cabinets, an alcove shower, a two-piece toilet, grey tiles, porcelain tiles, white walls, porcelain flooring, a vessel sink, marble worktops, multi-coloured floors, an open shower and white worktops.
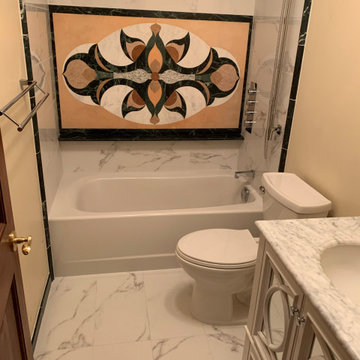
This is an example of a small ensuite bathroom in Seattle with glass-front cabinets, white cabinets, a shower/bath combination, a two-piece toilet, white tiles, marble tiles, beige walls, porcelain flooring, a submerged sink, marble worktops, white floors, white worktops, a single sink and a freestanding vanity unit.
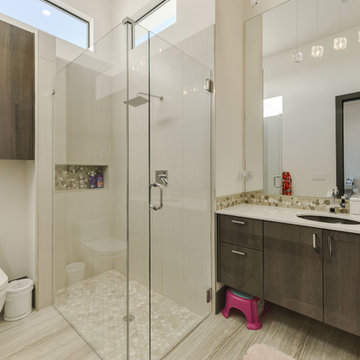
Two story Modern House locate it in Cresta Bella San Antonio, Texas
with amazing hill country and downtown views, house was
design by OSCAR E FLORES DESIGN STUDIO
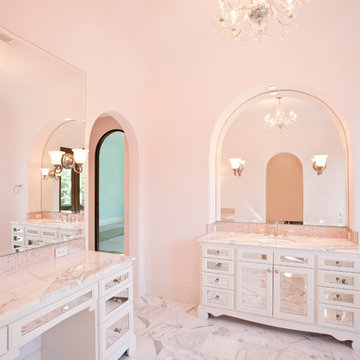
Julie Soefer
Photo of an expansive traditional family bathroom in Houston with a submerged sink, glass-front cabinets, marble worktops, a claw-foot bath, a shower/bath combination, pink tiles, mosaic tiles, pink walls, marble flooring and white cabinets.
Photo of an expansive traditional family bathroom in Houston with a submerged sink, glass-front cabinets, marble worktops, a claw-foot bath, a shower/bath combination, pink tiles, mosaic tiles, pink walls, marble flooring and white cabinets.
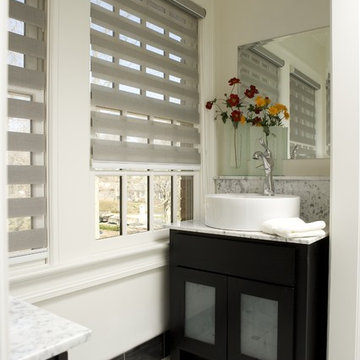
Transitional shades allow the user to adjust the exact amount of light that enters a room, from total privacy to sheer.
Small contemporary shower room bathroom in Miami with glass-front cabinets, black cabinets, a one-piece toilet, black and white tiles, marble tiles, white walls, marble flooring, a vessel sink, marble worktops and white floors.
Small contemporary shower room bathroom in Miami with glass-front cabinets, black cabinets, a one-piece toilet, black and white tiles, marble tiles, white walls, marble flooring, a vessel sink, marble worktops and white floors.
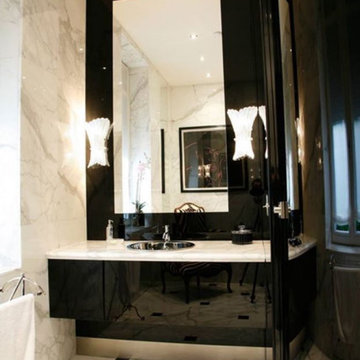
Inspiration for a small modern ensuite bathroom in Other with glass-front cabinets, white cabinets, a two-piece toilet, white tiles, marble tiles, black walls, marble flooring, an integrated sink, marble worktops, white floors and white worktops.
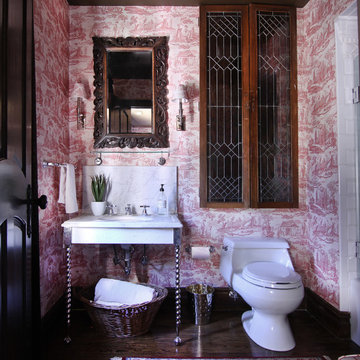
This new bathroom incorporates an antique marble sink and vanity with legs that we chrome plated. We utilized reclaimed antique leaded windows to create cabinet doors. The dark brown "accent" ceiling mimics the floor color and adds drama and interest. The antique carved wood mirror is flanked by contemporary chrome sconces topped with more traditional shades.. Another example of how we mix modern with traditional for a very chic bathroom.
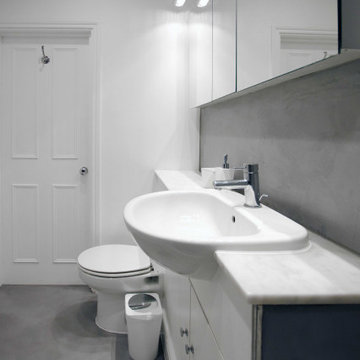
Inspiration for a small contemporary ensuite bathroom in London with glass-front cabinets, white cabinets, a built-in bath, a shower/bath combination, grey tiles, cement tiles, marble worktops, a hinged door and white worktops.
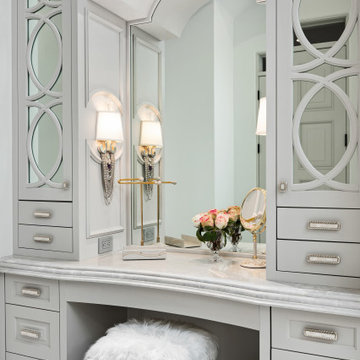
Master bathroom's marble countertops, custom vanity, wall sconces, and marble floors.
Design ideas for an expansive retro ensuite bathroom in Phoenix with glass-front cabinets, grey cabinets, a built-in bath, a one-piece toilet, grey tiles, ceramic tiles, white walls, marble flooring, marble worktops, grey floors, grey worktops, an enclosed toilet, double sinks, a built in vanity unit, a coffered ceiling and panelled walls.
Design ideas for an expansive retro ensuite bathroom in Phoenix with glass-front cabinets, grey cabinets, a built-in bath, a one-piece toilet, grey tiles, ceramic tiles, white walls, marble flooring, marble worktops, grey floors, grey worktops, an enclosed toilet, double sinks, a built in vanity unit, a coffered ceiling and panelled walls.
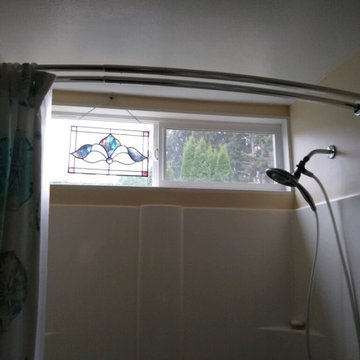
Small ensuite bathroom in Seattle with glass-front cabinets, white cabinets, a shower/bath combination, a two-piece toilet, white tiles, marble tiles, beige walls, porcelain flooring, a submerged sink, marble worktops, white floors, white worktops, a single sink and a freestanding vanity unit.
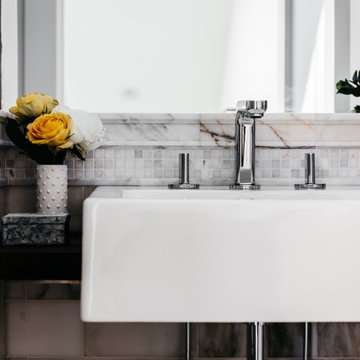
Photo of a medium sized modern shower room bathroom in San Francisco with glass-front cabinets, brown cabinets, a freestanding bath, a corner shower, a two-piece toilet, white tiles, ceramic tiles, white walls, ceramic flooring, a console sink, marble worktops, beige floors, a hinged door, white worktops, an enclosed toilet, a single sink, a built in vanity unit and panelled walls.
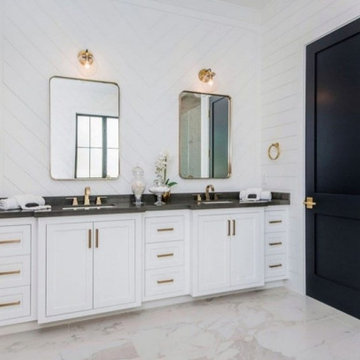
America Green Builders provides custom bathroom remodels and renovations. Our professional contractor works with you personally to ensure your dream bathroom upgrade or remodel is exactly how you want it.
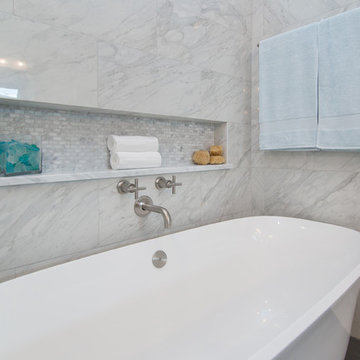
An elegant bathroom that has been transformed into a marble retreat! The attention to detail is incredible -- from the glass cabinet knobs, to the perfectly placed niche over the freestanding tub, to the electrical outlet in the drawer, this master bathroom was beautifully executed!
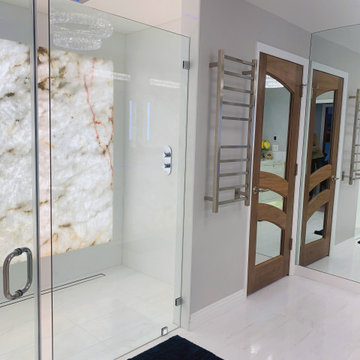
White master bath ensuite with backlit onyx shower wall
Photo of a large traditional ensuite bathroom in Los Angeles with glass-front cabinets, white cabinets, a built-in shower, a wall mounted toilet, grey tiles, marble tiles, marble flooring, a submerged sink, marble worktops, white floors, a hinged door and multi-coloured worktops.
Photo of a large traditional ensuite bathroom in Los Angeles with glass-front cabinets, white cabinets, a built-in shower, a wall mounted toilet, grey tiles, marble tiles, marble flooring, a submerged sink, marble worktops, white floors, a hinged door and multi-coloured worktops.
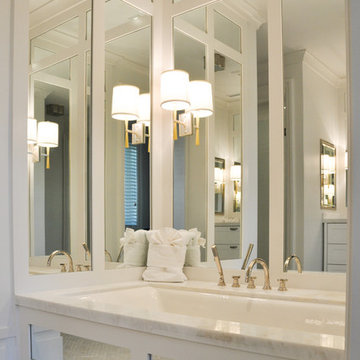
Steve Schlackman
Inspiration for a medium sized beach style ensuite bathroom in Miami with glass-front cabinets, white cabinets, a submerged bath, a built-in shower, a two-piece toilet, white tiles, ceramic tiles, white walls, marble flooring, a submerged sink, marble worktops, white floors and a hinged door.
Inspiration for a medium sized beach style ensuite bathroom in Miami with glass-front cabinets, white cabinets, a submerged bath, a built-in shower, a two-piece toilet, white tiles, ceramic tiles, white walls, marble flooring, a submerged sink, marble worktops, white floors and a hinged door.
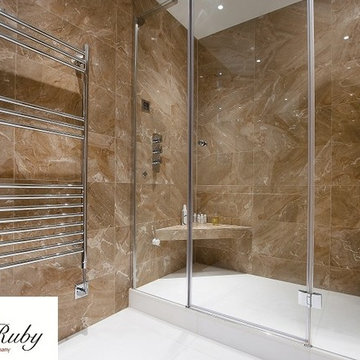
Medium sized contemporary ensuite bathroom in London with a wall-mounted sink, glass-front cabinets, light wood cabinets, marble worktops, a built-in bath, a shower/bath combination, a wall mounted toilet, beige tiles, stone tiles, beige walls and marble flooring.
Bathroom with Glass-front Cabinets and Marble Worktops Ideas and Designs
9

 Shelves and shelving units, like ladder shelves, will give you extra space without taking up too much floor space. Also look for wire, wicker or fabric baskets, large and small, to store items under or next to the sink, or even on the wall.
Shelves and shelving units, like ladder shelves, will give you extra space without taking up too much floor space. Also look for wire, wicker or fabric baskets, large and small, to store items under or next to the sink, or even on the wall.  The sink, the mirror, shower and/or bath are the places where you might want the clearest and strongest light. You can use these if you want it to be bright and clear. Otherwise, you might want to look at some soft, ambient lighting in the form of chandeliers, short pendants or wall lamps. You could use accent lighting around your bath in the form to create a tranquil, spa feel, as well.
The sink, the mirror, shower and/or bath are the places where you might want the clearest and strongest light. You can use these if you want it to be bright and clear. Otherwise, you might want to look at some soft, ambient lighting in the form of chandeliers, short pendants or wall lamps. You could use accent lighting around your bath in the form to create a tranquil, spa feel, as well. 