Bathroom with Granite Worktops and Onyx Worktops Ideas and Designs
Refine by:
Budget
Sort by:Popular Today
121 - 140 of 114,589 photos
Item 1 of 3
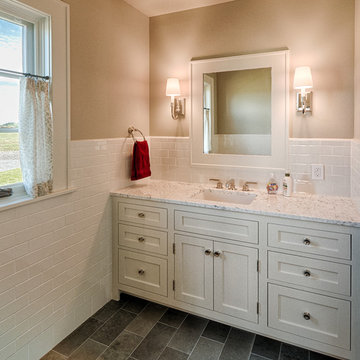
Small classic shower room bathroom in Denver with shaker cabinets, white cabinets, granite worktops, a two-piece toilet, white tiles and beige walls.
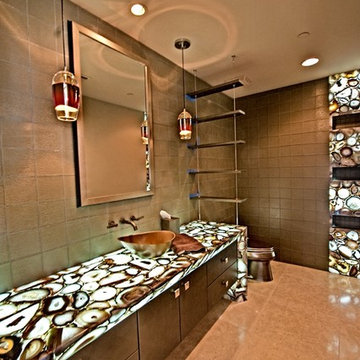
Large contemporary ensuite bathroom in Phoenix with flat-panel cabinets, dark wood cabinets, a one-piece toilet, brown tiles, ceramic tiles, brown walls, ceramic flooring, a vessel sink, onyx worktops and beige floors.

Dick Wood
Inspiration for a country shower room bathroom in Charleston with a submerged sink, recessed-panel cabinets, light wood cabinets, granite worktops, an alcove bath, a double shower, a two-piece toilet, multi-coloured tiles, stone tiles, brown walls and porcelain flooring.
Inspiration for a country shower room bathroom in Charleston with a submerged sink, recessed-panel cabinets, light wood cabinets, granite worktops, an alcove bath, a double shower, a two-piece toilet, multi-coloured tiles, stone tiles, brown walls and porcelain flooring.
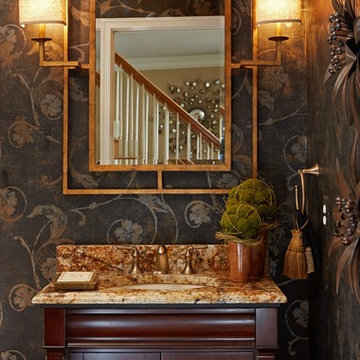
Peter Evans Photography
Small traditional shower room bathroom in DC Metro with recessed-panel cabinets, dark wood cabinets, granite worktops, black walls, dark hardwood flooring and a submerged sink.
Small traditional shower room bathroom in DC Metro with recessed-panel cabinets, dark wood cabinets, granite worktops, black walls, dark hardwood flooring and a submerged sink.
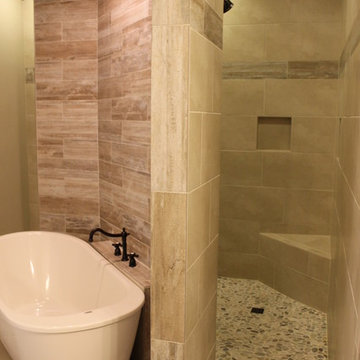
Hines Homes, LLC
Design ideas for a large classic ensuite bathroom in Little Rock with flat-panel cabinets, dark wood cabinets, a freestanding bath, a walk-in shower, a two-piece toilet, grey tiles, beige walls, slate flooring, a submerged sink and granite worktops.
Design ideas for a large classic ensuite bathroom in Little Rock with flat-panel cabinets, dark wood cabinets, a freestanding bath, a walk-in shower, a two-piece toilet, grey tiles, beige walls, slate flooring, a submerged sink and granite worktops.
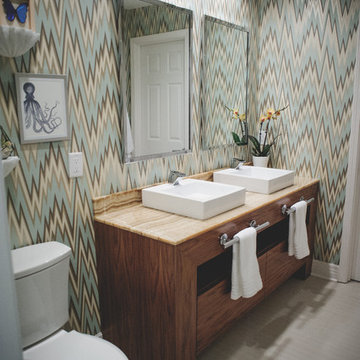
Interior Design by MKT Interiors
Photography by Katie Whitcomb of Katie Whitcomb Photographers
Inspiration for a contemporary bathroom in Other with a vessel sink, flat-panel cabinets, medium wood cabinets, multi-coloured walls, onyx worktops and porcelain flooring.
Inspiration for a contemporary bathroom in Other with a vessel sink, flat-panel cabinets, medium wood cabinets, multi-coloured walls, onyx worktops and porcelain flooring.
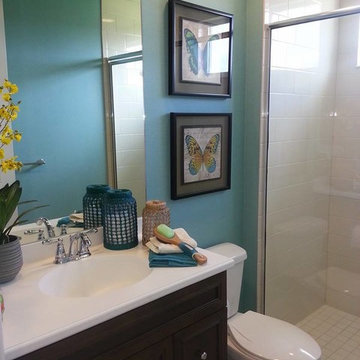
Inspiration for a medium sized nautical shower room bathroom in Orlando with an integrated sink, raised-panel cabinets, dark wood cabinets, granite worktops, an alcove shower, a one-piece toilet, multi-coloured tiles, ceramic tiles, blue walls and travertine flooring.
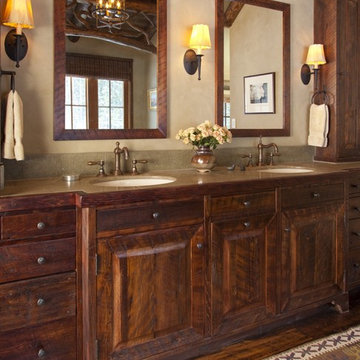
MillerRoodell Architects // Gordon Gregory Photography
Inspiration for a medium sized rustic ensuite bathroom in Other with a submerged sink, raised-panel cabinets, dark wood cabinets, granite worktops, beige walls and medium hardwood flooring.
Inspiration for a medium sized rustic ensuite bathroom in Other with a submerged sink, raised-panel cabinets, dark wood cabinets, granite worktops, beige walls and medium hardwood flooring.
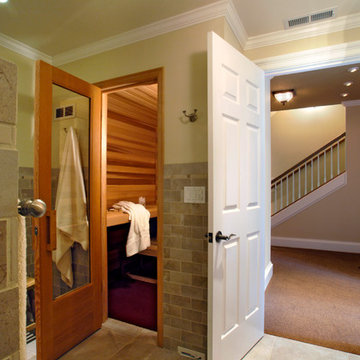
Basement Renovation
Photos: Rebecca Zurstadt-Peterson
Photo of a medium sized classic sauna bathroom in Portland with shaker cabinets, medium wood cabinets, a one-piece toilet, grey tiles, stone tiles, beige walls, porcelain flooring, a submerged sink and granite worktops.
Photo of a medium sized classic sauna bathroom in Portland with shaker cabinets, medium wood cabinets, a one-piece toilet, grey tiles, stone tiles, beige walls, porcelain flooring, a submerged sink and granite worktops.

The goal of this project was to upgrade the builder grade finishes and create an ergonomic space that had a contemporary feel. This bathroom transformed from a standard, builder grade bathroom to a contemporary urban oasis. This was one of my favorite projects, I know I say that about most of my projects but this one really took an amazing transformation. By removing the walls surrounding the shower and relocating the toilet it visually opened up the space. Creating a deeper shower allowed for the tub to be incorporated into the wet area. Adding a LED panel in the back of the shower gave the illusion of a depth and created a unique storage ledge. A custom vanity keeps a clean front with different storage options and linear limestone draws the eye towards the stacked stone accent wall.
Houzz Write Up: https://www.houzz.com/magazine/inside-houzz-a-chopped-up-bathroom-goes-streamlined-and-swank-stsetivw-vs~27263720
The layout of this bathroom was opened up to get rid of the hallway effect, being only 7 foot wide, this bathroom needed all the width it could muster. Using light flooring in the form of natural lime stone 12x24 tiles with a linear pattern, it really draws the eye down the length of the room which is what we needed. Then, breaking up the space a little with the stone pebble flooring in the shower, this client enjoyed his time living in Japan and wanted to incorporate some of the elements that he appreciated while living there. The dark stacked stone feature wall behind the tub is the perfect backdrop for the LED panel, giving the illusion of a window and also creates a cool storage shelf for the tub. A narrow, but tasteful, oval freestanding tub fit effortlessly in the back of the shower. With a sloped floor, ensuring no standing water either in the shower floor or behind the tub, every thought went into engineering this Atlanta bathroom to last the test of time. With now adequate space in the shower, there was space for adjacent shower heads controlled by Kohler digital valves. A hand wand was added for use and convenience of cleaning as well. On the vanity are semi-vessel sinks which give the appearance of vessel sinks, but with the added benefit of a deeper, rounded basin to avoid splashing. Wall mounted faucets add sophistication as well as less cleaning maintenance over time. The custom vanity is streamlined with drawers, doors and a pull out for a can or hamper.
A wonderful project and equally wonderful client. I really enjoyed working with this client and the creative direction of this project.
Brushed nickel shower head with digital shower valve, freestanding bathtub, curbless shower with hidden shower drain, flat pebble shower floor, shelf over tub with LED lighting, gray vanity with drawer fronts, white square ceramic sinks, wall mount faucets and lighting under vanity. Hidden Drain shower system. Atlanta Bathroom.
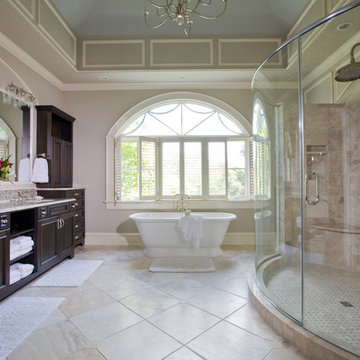
Modern touches with up-to-date appointments make this a comfortable, striking master bath.
Expansive victorian ensuite bathroom in Baltimore with a submerged sink, recessed-panel cabinets, dark wood cabinets, a freestanding bath, beige tiles, porcelain tiles, grey walls, travertine flooring, granite worktops and an alcove shower.
Expansive victorian ensuite bathroom in Baltimore with a submerged sink, recessed-panel cabinets, dark wood cabinets, a freestanding bath, beige tiles, porcelain tiles, grey walls, travertine flooring, granite worktops and an alcove shower.
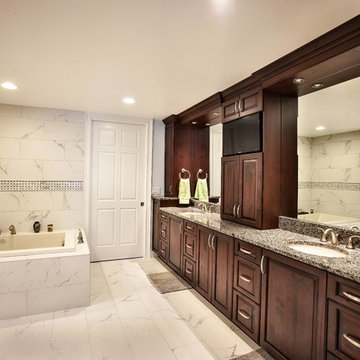
The master bathroom was huge and quite interestingly shaped, the owners wanted to have a bathroom within a bathroom. So within the main bathroom space - off to the left - we created a separate room for the shower equipped with a toilet and small sink for duel functionality. Within the main bathroom there is a mounted television on the long vanity, replacing the old closets. The new closet is now behind the white door, separating the changing space from the shower space
Photo credit: Peter Obetz
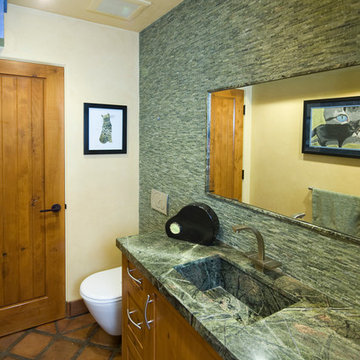
This guest bathroom features a wall of hand-cut tile. © Holly Lepere
This is an example of an eclectic bathroom in Santa Barbara with an integrated sink, shaker cabinets, medium wood cabinets, a bidet, green tiles, stone tiles, granite worktops, beige walls and terracotta flooring.
This is an example of an eclectic bathroom in Santa Barbara with an integrated sink, shaker cabinets, medium wood cabinets, a bidet, green tiles, stone tiles, granite worktops, beige walls and terracotta flooring.
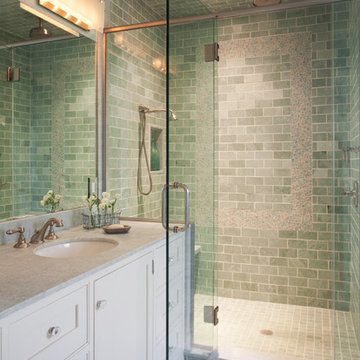
A quaint cottage set back in Vineyard Haven's Tashmoo woods creates the perfect Vineyard getaway. Our design concept focused on a bright, airy contemporary cottage with an old fashioned feel. Clean, modern lines and high ceilings mix with graceful arches, re-sawn heart pine rafters and a large masonry fireplace. The kitchen features stunning Crown Point cabinets in eye catching 'Cook's Blue' by Farrow & Ball. This kitchen takes its inspiration from the French farm kitchen with a separate pantry that also provides access to the backyard and outdoor shower. Photo Credit: Eric Roth
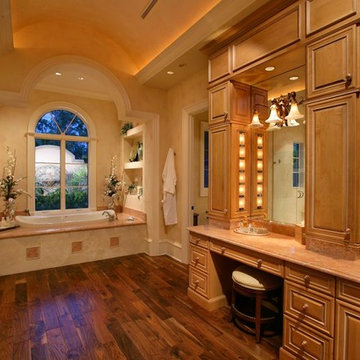
Doug Thompson Photography
This is an example of a mediterranean ensuite bathroom in Miami with a built-in bath, raised-panel cabinets, granite worktops, dark hardwood flooring and medium wood cabinets.
This is an example of a mediterranean ensuite bathroom in Miami with a built-in bath, raised-panel cabinets, granite worktops, dark hardwood flooring and medium wood cabinets.
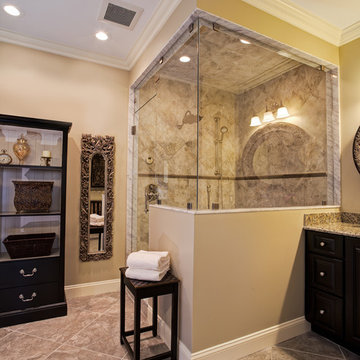
© Deborah Scannell Photography
Design ideas for a medium sized traditional ensuite bathroom in Charlotte with a submerged sink, raised-panel cabinets, black cabinets, granite worktops, a corner shower, grey tiles, porcelain tiles, beige walls and porcelain flooring.
Design ideas for a medium sized traditional ensuite bathroom in Charlotte with a submerged sink, raised-panel cabinets, black cabinets, granite worktops, a corner shower, grey tiles, porcelain tiles, beige walls and porcelain flooring.
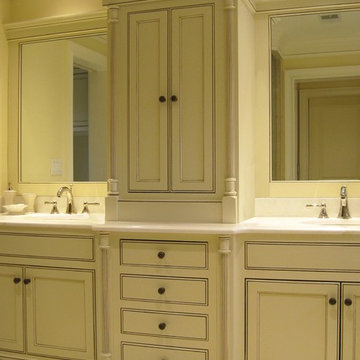
master bathroom / builder - lenny noce
Design ideas for a large traditional ensuite bathroom in Boston with recessed-panel cabinets, beige cabinets, limestone flooring, a submerged sink, granite worktops and beige floors.
Design ideas for a large traditional ensuite bathroom in Boston with recessed-panel cabinets, beige cabinets, limestone flooring, a submerged sink, granite worktops and beige floors.
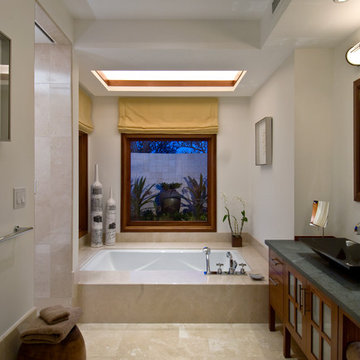
View of the master bathroom. A coffered ceiling accents the bathtub, and a hot tub is positioned just outside the window. A coral wall provides privacy. The shower enclosure and toilet room are on the left, the double vanity on the right.
Hal Lum
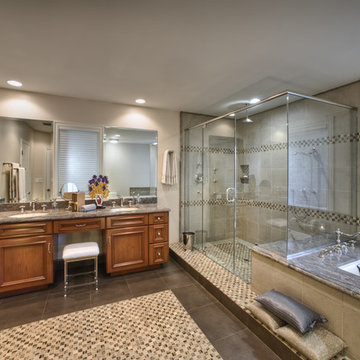
Here we have a master bathroom, a part of the master suite addition, providing elegant living with ample space for everything one would need. The spacious shower and seat for two is an extension of the granite that surrounds the tub. The use of tile and granite along with mosaic tiles creates a very appealing combination.
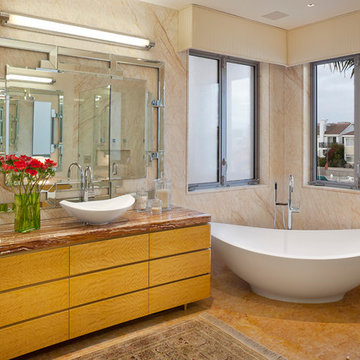
Photo Credit: Charles Chesnut
Photo of a contemporary ensuite bathroom in Los Angeles with flat-panel cabinets, medium wood cabinets, a freestanding bath, a corner shower, beige tiles, marble tiles, white walls, limestone flooring, a built-in sink, orange floors, a hinged door, onyx worktops and red worktops.
Photo of a contemporary ensuite bathroom in Los Angeles with flat-panel cabinets, medium wood cabinets, a freestanding bath, a corner shower, beige tiles, marble tiles, white walls, limestone flooring, a built-in sink, orange floors, a hinged door, onyx worktops and red worktops.
Bathroom with Granite Worktops and Onyx Worktops Ideas and Designs
7

 Shelves and shelving units, like ladder shelves, will give you extra space without taking up too much floor space. Also look for wire, wicker or fabric baskets, large and small, to store items under or next to the sink, or even on the wall.
Shelves and shelving units, like ladder shelves, will give you extra space without taking up too much floor space. Also look for wire, wicker or fabric baskets, large and small, to store items under or next to the sink, or even on the wall.  The sink, the mirror, shower and/or bath are the places where you might want the clearest and strongest light. You can use these if you want it to be bright and clear. Otherwise, you might want to look at some soft, ambient lighting in the form of chandeliers, short pendants or wall lamps. You could use accent lighting around your bath in the form to create a tranquil, spa feel, as well.
The sink, the mirror, shower and/or bath are the places where you might want the clearest and strongest light. You can use these if you want it to be bright and clear. Otherwise, you might want to look at some soft, ambient lighting in the form of chandeliers, short pendants or wall lamps. You could use accent lighting around your bath in the form to create a tranquil, spa feel, as well. 