Bathroom with Green Cabinets and a Freestanding Vanity Unit Ideas and Designs
Refine by:
Budget
Sort by:Popular Today
81 - 100 of 475 photos
Item 1 of 3
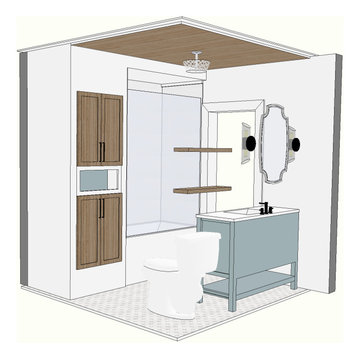
Small eclectic bathroom in DC Metro with shaker cabinets, green cabinets, an alcove bath, a shower/bath combination, a two-piece toilet, white tiles, porcelain tiles, grey walls, marble flooring, an integrated sink, marble worktops, grey floors, a shower curtain, white worktops, a wall niche, a single sink, a freestanding vanity unit, a wood ceiling and wallpapered walls.
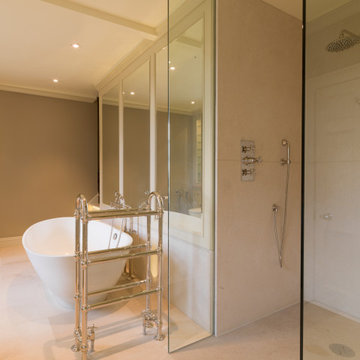
This painted master bathroom was designed and made by Tim Wood.
One end of the bathroom has built in wardrobes painted inside with cedar of Lebanon backs, adjustable shelves, clothes rails, hand made soft close drawers and specially designed and made shoe racking.
The vanity unit has a partners desk look with adjustable angled mirrors and storage behind. All the tap fittings were supplied in nickel including the heated free standing towel rail. The area behind the lavatory was boxed in with cupboards either side and a large glazed cupboard above. Every aspect of this bathroom was co-ordinated by Tim Wood.
Designed, hand made and photographed by Tim Wood
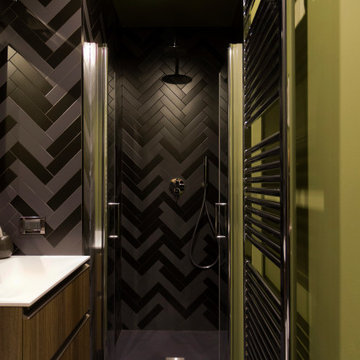
Il bagno di servizio di Mac MaHome è completamente l'opposto rispetto a quello con diretto accesso alla camera. Anche questo è però dotato di tutti i servizi. I soffitti sono stati dipinti come le pareti di un verde oliva. A parete e a pavimento si alternano, con posa a spina di pesce, piastrelle grigie e nere.
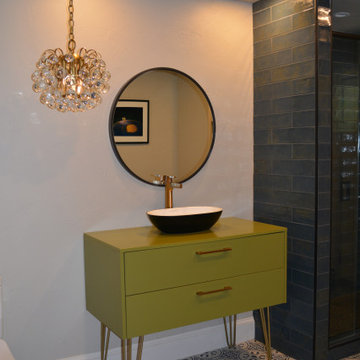
Medium sized retro bathroom in Denver with freestanding cabinets, green cabinets, an alcove shower, a one-piece toilet, grey tiles, grey walls, ceramic flooring, a vessel sink, multi-coloured floors, a hinged door, green worktops, a single sink and a freestanding vanity unit.
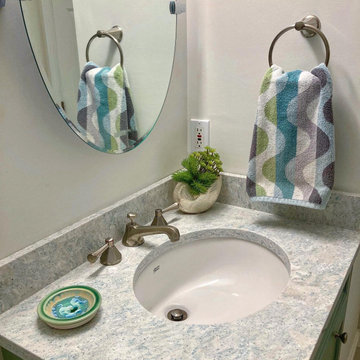
Guest bath coastal style
This is an example of a medium sized coastal shower room bathroom in Boston with shaker cabinets, green cabinets, an alcove shower, a bidet, grey tiles, glass tiles, green walls, porcelain flooring, a submerged sink, engineered stone worktops, grey floors, a hinged door, blue worktops, a single sink and a freestanding vanity unit.
This is an example of a medium sized coastal shower room bathroom in Boston with shaker cabinets, green cabinets, an alcove shower, a bidet, grey tiles, glass tiles, green walls, porcelain flooring, a submerged sink, engineered stone worktops, grey floors, a hinged door, blue worktops, a single sink and a freestanding vanity unit.
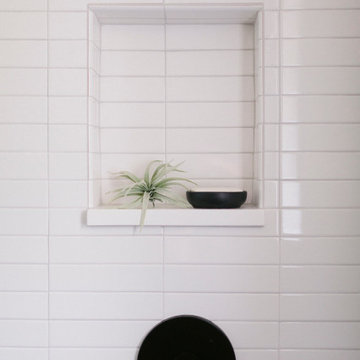
Photo of a small shower room bathroom in Birmingham with flat-panel cabinets, green cabinets, a one-piece toilet, white tiles, cement tiles, white walls, porcelain flooring, a submerged sink, solid surface worktops, black floors, an open shower, white worktops, a wall niche, a single sink and a freestanding vanity unit.

Photo of a medium sized mediterranean bathroom in Houston with green cabinets, an alcove bath, beige tiles, porcelain tiles, beige walls, porcelain flooring, a submerged sink, beige floors, black worktops, a single sink, a freestanding vanity unit, freestanding cabinets, a shower/bath combination, soapstone worktops and an open shower.
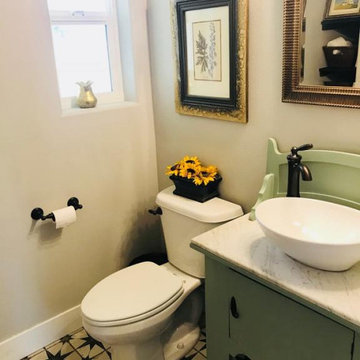
Inspiration for a medium sized rural shower room bathroom in Other with flat-panel cabinets, green cabinets, an alcove shower, a one-piece toilet, yellow tiles, ceramic tiles, grey walls, porcelain flooring, a vessel sink, marble worktops, multi-coloured floors, a shower curtain, white worktops, a single sink and a freestanding vanity unit.
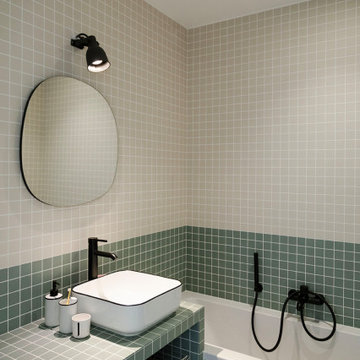
Dans cet appartement familial de 150 m², l’objectif était de rénover l’ensemble des pièces pour les rendre fonctionnelles et chaleureuses, en associant des matériaux naturels à une palette de couleurs harmonieuses.
Dans la cuisine et le salon, nous avons misé sur du bois clair naturel marié avec des tons pastel et des meubles tendance. De nombreux rangements sur mesure ont été réalisés dans les couloirs pour optimiser tous les espaces disponibles. Le papier peint à motifs fait écho aux lignes arrondies de la porte verrière réalisée sur mesure.
Dans les chambres, on retrouve des couleurs chaudes qui renforcent l’esprit vacances de l’appartement. Les salles de bain et la buanderie sont également dans des tons de vert naturel associés à du bois brut. La robinetterie noire, toute en contraste, apporte une touche de modernité. Un appartement où il fait bon vivre !
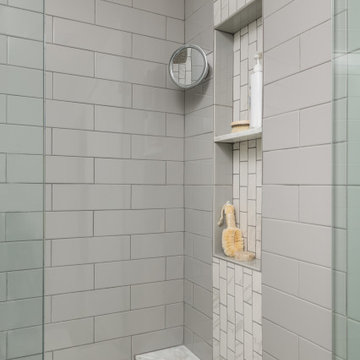
Design ideas for a small contemporary ensuite bathroom in Atlanta with recessed-panel cabinets, green cabinets, an alcove shower, a two-piece toilet, grey tiles, ceramic tiles, white walls, porcelain flooring, a submerged sink, marble worktops, grey floors, multi-coloured worktops, double sinks and a freestanding vanity unit.
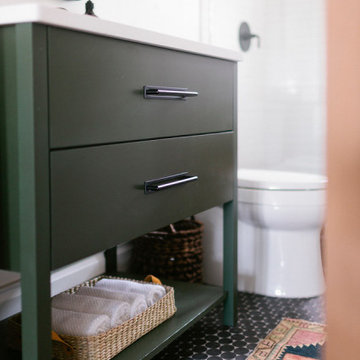
Inspiration for a small shower room bathroom in Birmingham with flat-panel cabinets, green cabinets, a one-piece toilet, white tiles, cement tiles, white walls, porcelain flooring, a submerged sink, solid surface worktops, black floors, white worktops, a wall niche, a single sink, a freestanding vanity unit and an open shower.
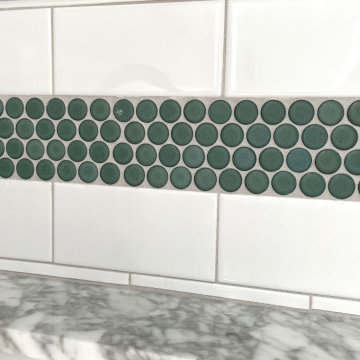
Our clients wanted a REAL master bathroom with enough space for both of them to be in there at the same time. Their house, built in the 1940’s, still had plenty of the original charm, but also had plenty of its original tiny spaces that just aren’t very functional for modern life.
The original bathroom had a tiny stall shower, and just a single vanity with very limited storage and counter space. Not to mention kitschy pink subway tile on every wall. With some creative reconfiguring, we were able to reclaim about 25 square feet of space from the bedroom. Which gave us the space we needed to introduce a double vanity with plenty of storage, and a HUGE walk-in shower that spans the entire length of the new bathroom!
While we knew we needed to stay true to the original character of the house, we also wanted to bring in some modern flair! Pairing strong graphic floor tile with some subtle (and not so subtle) green tones gave us the perfect blend of classic sophistication with a modern glow up.
Our clients were thrilled with the look of their new space, and were even happier about how large and open it now feels!
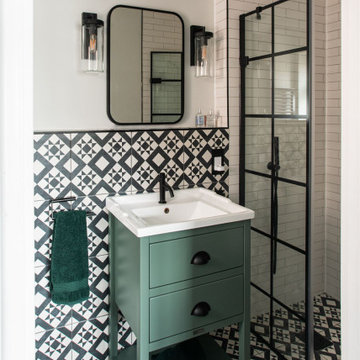
Black and White En-Suite bathroom with Crittall Style shower doors.
Small traditional grey and black half tiled bathroom in Hertfordshire with recessed-panel cabinets, green cabinets, an alcove shower, a wall mounted toilet, ceramic tiles, grey walls, an integrated sink, quartz worktops, multi-coloured floors, a hinged door, white worktops, a single sink and a freestanding vanity unit.
Small traditional grey and black half tiled bathroom in Hertfordshire with recessed-panel cabinets, green cabinets, an alcove shower, a wall mounted toilet, ceramic tiles, grey walls, an integrated sink, quartz worktops, multi-coloured floors, a hinged door, white worktops, a single sink and a freestanding vanity unit.

Country style bathroom with painted MDF beadboard panelling. Patterned porcelain tiles and bespoke painted vanity unit.
This is an example of a rural ensuite bathroom in Hertfordshire with flat-panel cabinets, green cabinets, a built-in bath, a built-in shower, a one-piece toilet, green walls, porcelain flooring, a vessel sink, solid surface worktops, beige floors, an open shower, white worktops, a wall niche, a single sink and a freestanding vanity unit.
This is an example of a rural ensuite bathroom in Hertfordshire with flat-panel cabinets, green cabinets, a built-in bath, a built-in shower, a one-piece toilet, green walls, porcelain flooring, a vessel sink, solid surface worktops, beige floors, an open shower, white worktops, a wall niche, a single sink and a freestanding vanity unit.
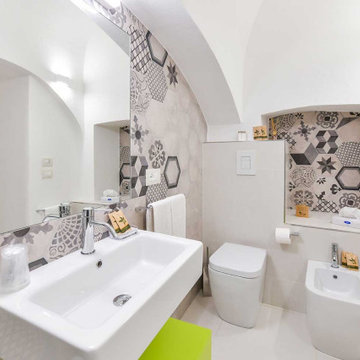
Modern bathroom in Bari with flat-panel cabinets, green cabinets, cement tiles, a single sink, a freestanding vanity unit, a wall-mounted sink, a bidet, white walls, porcelain flooring, white floors, a wall niche and a vaulted ceiling.

This Fieldstone bathroom vanity in a Moss Green using a the Commerce door style with decorative bottom. Client paired this with wonderful wallpaper and brass accents.
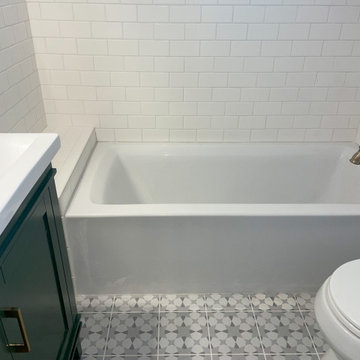
A beautifully renovated bathroom, showcasing a stunning green vanity with gleaming gold hardware. The vanity serves as the focal point of the space, drawing the eye with its rich green hue and eye-catching hardware. The gold accents on the vanity add a touch of glamour and luxury, complementing the understated elegance of the white subway tile shower. The shower walls are covered in crisp white tiles, creating a clean and modern look that is easy to maintain. The use of white subway tiles in the shower is a classic design choice that adds timeless appeal to the space. The combination of the green vanity and gold hardware, along with the white subway tile shower, creates a harmonious color scheme that is both bold and sophisticated. The overall effect is a bathroom that is both functional and visually stunning.
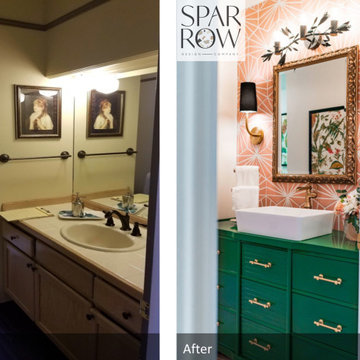
We transformed a nondescript bathroom from the 1980s, with linoleum and a soffit over the dated vanity into a retro-eclectic oasis for the family and their guests.
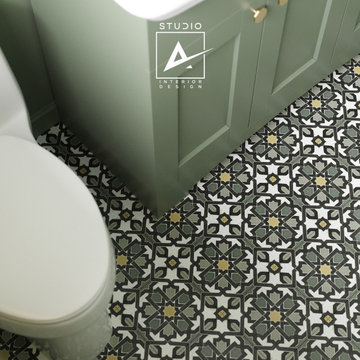
This is an example of a small mediterranean bathroom in San Francisco with green cabinets, a one-piece toilet, green tiles, green walls, porcelain flooring, green floors, a single sink and a freestanding vanity unit.
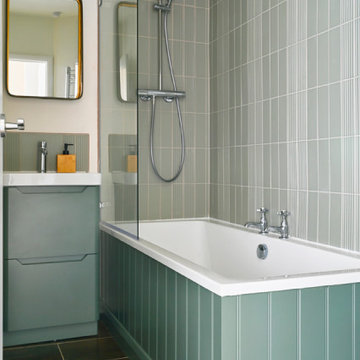
Inspired by fantastic views, there was a strong emphasis on natural materials and lots of textures to create a hygge space.
This is an example of a small scandinavian ensuite bathroom in Other with flat-panel cabinets, green cabinets, a shower/bath combination, a two-piece toilet, green tiles, ceramic tiles, white walls, ceramic flooring, an integrated sink, brown floors, a hinged door, a single sink and a freestanding vanity unit.
This is an example of a small scandinavian ensuite bathroom in Other with flat-panel cabinets, green cabinets, a shower/bath combination, a two-piece toilet, green tiles, ceramic tiles, white walls, ceramic flooring, an integrated sink, brown floors, a hinged door, a single sink and a freestanding vanity unit.
Bathroom with Green Cabinets and a Freestanding Vanity Unit Ideas and Designs
5

 Shelves and shelving units, like ladder shelves, will give you extra space without taking up too much floor space. Also look for wire, wicker or fabric baskets, large and small, to store items under or next to the sink, or even on the wall.
Shelves and shelving units, like ladder shelves, will give you extra space without taking up too much floor space. Also look for wire, wicker or fabric baskets, large and small, to store items under or next to the sink, or even on the wall.  The sink, the mirror, shower and/or bath are the places where you might want the clearest and strongest light. You can use these if you want it to be bright and clear. Otherwise, you might want to look at some soft, ambient lighting in the form of chandeliers, short pendants or wall lamps. You could use accent lighting around your bath in the form to create a tranquil, spa feel, as well.
The sink, the mirror, shower and/or bath are the places where you might want the clearest and strongest light. You can use these if you want it to be bright and clear. Otherwise, you might want to look at some soft, ambient lighting in the form of chandeliers, short pendants or wall lamps. You could use accent lighting around your bath in the form to create a tranquil, spa feel, as well. 