Bathroom with Grey Walls and Beige Floors Ideas and Designs
Refine by:
Budget
Sort by:Popular Today
181 - 200 of 9,044 photos
Item 1 of 3
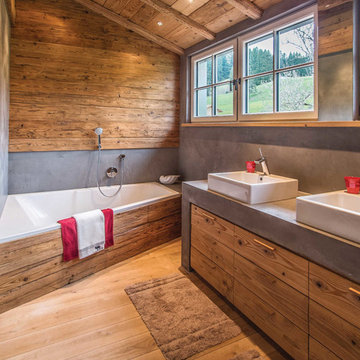
Medium sized rustic ensuite bathroom in Munich with flat-panel cabinets, medium wood cabinets, a shower/bath combination, light hardwood flooring, a vessel sink, beige floors, an alcove bath and grey walls.

These clients requested a beautiful large walk in shower without glass and thresholds. By removing the tub we were able to accomplish their request in style and beautiful craftsmanship!
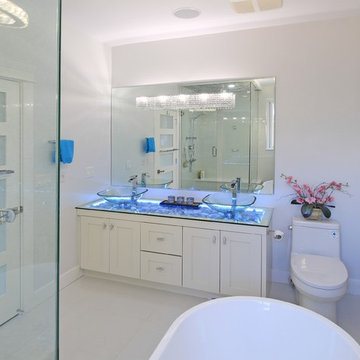
Photo of a large contemporary ensuite bathroom in Vancouver with shaker cabinets, white cabinets, a freestanding bath, a corner shower, a one-piece toilet, grey walls, porcelain flooring, a vessel sink, beige floors, a hinged door and glass worktops.

Design ideas for a large modern grey and white ensuite bathroom in Munich with flat-panel cabinets, light wood cabinets, a built-in bath, a built-in shower, a two-piece toilet, beige tiles, ceramic tiles, grey walls, pebble tile flooring, a vessel sink, wooden worktops, beige floors, an open shower, double sinks, a floating vanity unit and wood walls.
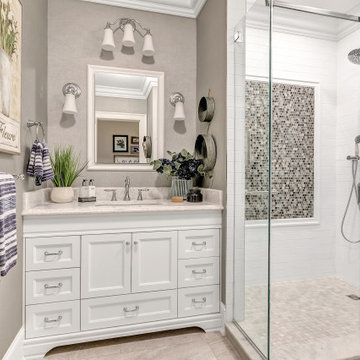
Photo of a medium sized classic shower room bathroom in New York with recessed-panel cabinets, white cabinets, white tiles, grey walls, porcelain flooring, a submerged sink, engineered stone worktops, beige floors, a sliding door, a corner shower, metro tiles, beige worktops, a single sink and a built in vanity unit.

The Moen Eco-Performance Handheld Shower in Oil Rubbed Bronze creates a vintage feel with the furniture-style vanity in the guest bathroom remodel.
Design ideas for a medium sized traditional shower room bathroom in Portland with freestanding cabinets, brown cabinets, a built-in bath, a shower/bath combination, a one-piece toilet, green tiles, ceramic tiles, grey walls, ceramic flooring, a built-in sink, quartz worktops, beige floors, a shower curtain, beige worktops, a wall niche, a single sink and a built in vanity unit.
Design ideas for a medium sized traditional shower room bathroom in Portland with freestanding cabinets, brown cabinets, a built-in bath, a shower/bath combination, a one-piece toilet, green tiles, ceramic tiles, grey walls, ceramic flooring, a built-in sink, quartz worktops, beige floors, a shower curtain, beige worktops, a wall niche, a single sink and a built in vanity unit.
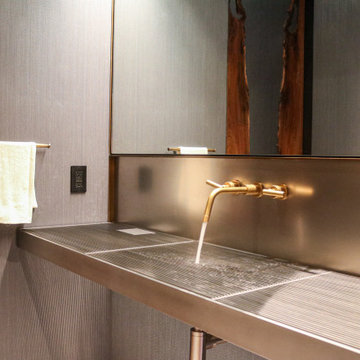
The Powder Grate Sink and Vanity are made of a sleek stainless steel, creating an industrial look in this sophisticated powder room. The vanity features a built in trash bin and formed sink with cross breaks. Grates are removable for convenient cleaning. Brass elements add a touch of warmth, including the sink faucet and sconce lining the top of the mirror. LED lights line the mirror and privacy wall for a sophisticated glow.
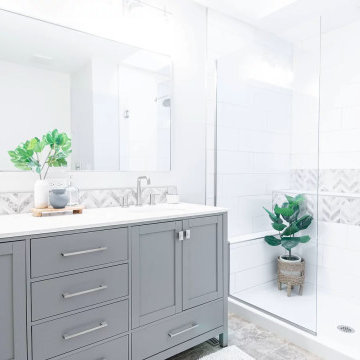
This master bathroom was a good size but the look was not what the home owners wanted anymore. The green and orange tones needed to go and going in we wanted light and bright spa feel.
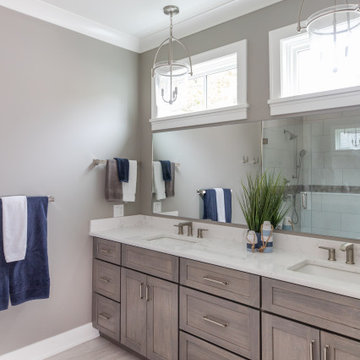
www.lowellcustomhomes,com - Lake Geneva, WI
Design ideas for a large nautical ensuite bathroom in Milwaukee with flat-panel cabinets, light wood cabinets, a double shower, grey walls, medium hardwood flooring, a submerged sink, engineered stone worktops, beige floors, a hinged door, white worktops, an enclosed toilet, a single sink and a built in vanity unit.
Design ideas for a large nautical ensuite bathroom in Milwaukee with flat-panel cabinets, light wood cabinets, a double shower, grey walls, medium hardwood flooring, a submerged sink, engineered stone worktops, beige floors, a hinged door, white worktops, an enclosed toilet, a single sink and a built in vanity unit.
Photo of a medium sized coastal ensuite bathroom in New York with shaker cabinets, dark wood cabinets, a freestanding bath, an alcove shower, a two-piece toilet, grey tiles, wood-effect tiles, grey walls, wood-effect flooring, a submerged sink, granite worktops, beige floors, a hinged door, grey worktops, a wall niche, double sinks and a freestanding vanity unit.
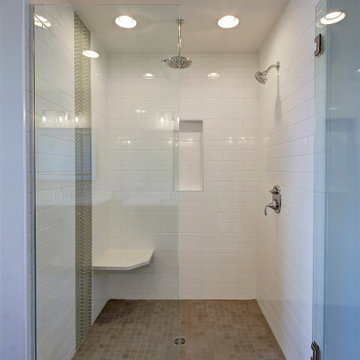
Inspiration for a traditional ensuite bathroom in Cleveland with recessed-panel cabinets, brown cabinets, a freestanding bath, an alcove shower, a two-piece toilet, grey tiles, metro tiles, grey walls, ceramic flooring, a submerged sink, engineered stone worktops, beige floors, a hinged door, white worktops, double sinks, a freestanding vanity unit and a wall niche.
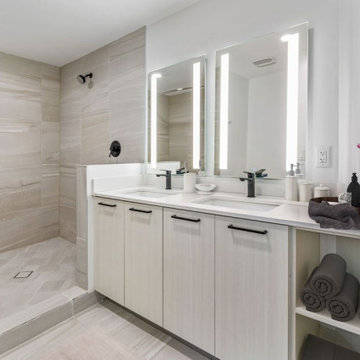
This kitchen has brand new flat-panel beige cabinets, white subway tile backsplash, open floating shelves, and new appliances. The bathroom has a new double vanity, glass shower enclosure, and large LED mirrors. The living room received a new floor, paint, and recessed lights.
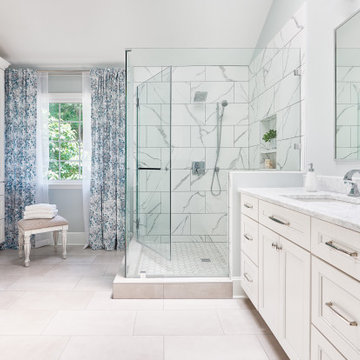
Photo of a large traditional ensuite bathroom in Charlotte with recessed-panel cabinets, white cabinets, a corner shower, grey tiles, grey walls, a submerged sink, beige floors, a hinged door, grey worktops, a wall niche, a single sink and a built in vanity unit.
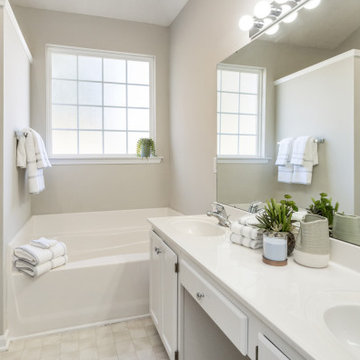
We matched the color of the vanity cabinets to the same color used on the kitchen cabinetry. Thoroughly helping to keep a smooth transition from room to room.
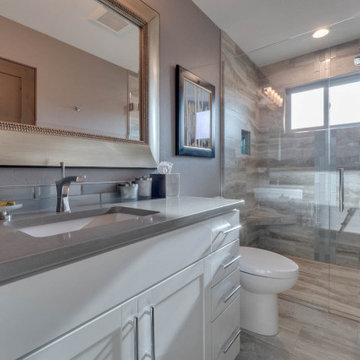
Photo of a medium sized contemporary ensuite bathroom in Other with flat-panel cabinets, grey cabinets, a built-in shower, a one-piece toilet, glass tiles, grey walls, ceramic flooring, a submerged sink, engineered stone worktops, beige floors, a hinged door and beige worktops.
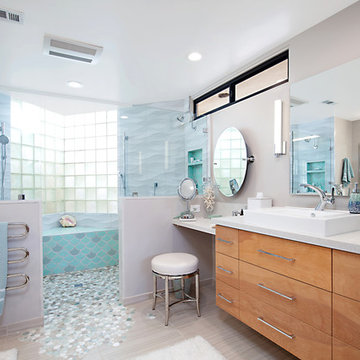
Stunning master bathroom remodel in Encinitas. Project was completely customized to homeowner's specifications. His and Hers floating beech vanities with quartz counters, include a drop down make up vanity on Her side. Custom recessed solid maple medicine cabinets behind the mirror. Both vanities feature large rimmed vessel sinks and polished chrome faucets. The spacious 2 person shower showcases a custom pebble mosaic puddle at the entrance, 3D wave tile walls and hand painted Moroccan fish scale tile accenting the bench and oversized shampoo niches. Each end of the shower is outfitted with it's own set of shower head and valve, as well as a hand shower with slide bar.
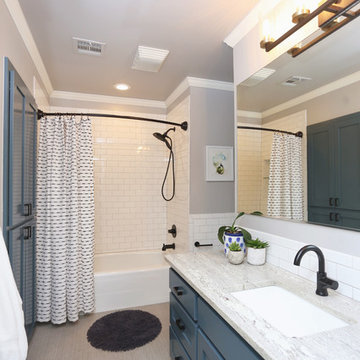
Design ideas for a classic shower room bathroom in Other with recessed-panel cabinets, blue cabinets, an alcove bath, a shower/bath combination, white tiles, metro tiles, grey walls, a submerged sink, beige floors, a shower curtain and beige worktops.
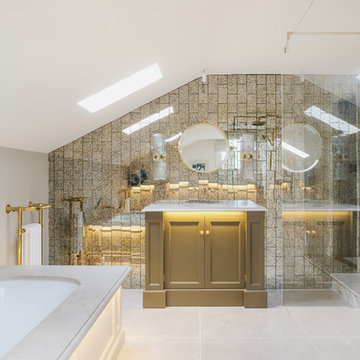
This lovely Regency building is in a magnificent setting with fabulous sea views. The Regents were influenced by Classical Greece as well as cultures from further afield including China, India and Egypt. Our brief was to preserve and cherish the original elements of the building, while making a feature of our client’s impressive art collection. Where items are fixed (such as the kitchen and bathrooms) we used traditional styles that are sympathetic to the Regency era. Where items are freestanding or easy to move, then we used contemporary furniture & fittings that complemented the artwork. The colours from the artwork inspired us to create a flow from one room to the next and each room was carefully considered for its’ use and it’s aspect. We commissioned some incredibly talented artisans to create bespoke mosaics, furniture and ceramic features which all made an amazing contribution to the building’s narrative.
Brett Charles Photography
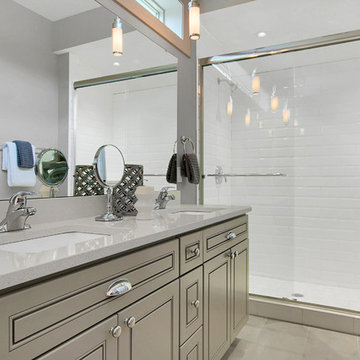
This is an example of a medium sized traditional shower room bathroom in St Louis with raised-panel cabinets, beige cabinets, an alcove shower, a two-piece toilet, white tiles, metro tiles, grey walls, cement flooring, engineered stone worktops, beige floors, a sliding door and beige worktops.
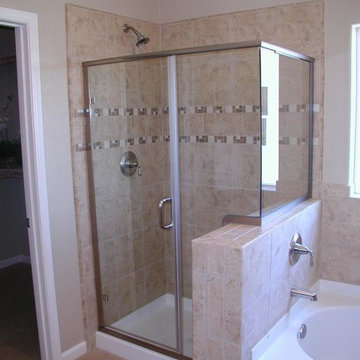
This is an example of a medium sized classic ensuite bathroom in Other with recessed-panel cabinets, dark wood cabinets, an alcove bath, an alcove shower, a two-piece toilet, beige tiles, ceramic tiles, grey walls, ceramic flooring, a submerged sink, tiled worktops, beige floors and a hinged door.
Bathroom with Grey Walls and Beige Floors Ideas and Designs
10

 Shelves and shelving units, like ladder shelves, will give you extra space without taking up too much floor space. Also look for wire, wicker or fabric baskets, large and small, to store items under or next to the sink, or even on the wall.
Shelves and shelving units, like ladder shelves, will give you extra space without taking up too much floor space. Also look for wire, wicker or fabric baskets, large and small, to store items under or next to the sink, or even on the wall.  The sink, the mirror, shower and/or bath are the places where you might want the clearest and strongest light. You can use these if you want it to be bright and clear. Otherwise, you might want to look at some soft, ambient lighting in the form of chandeliers, short pendants or wall lamps. You could use accent lighting around your bath in the form to create a tranquil, spa feel, as well.
The sink, the mirror, shower and/or bath are the places where you might want the clearest and strongest light. You can use these if you want it to be bright and clear. Otherwise, you might want to look at some soft, ambient lighting in the form of chandeliers, short pendants or wall lamps. You could use accent lighting around your bath in the form to create a tranquil, spa feel, as well. 