Bathroom with Laminate Floors and Concrete Flooring Ideas and Designs
Refine by:
Budget
Sort by:Popular Today
181 - 200 of 14,781 photos
Item 1 of 3
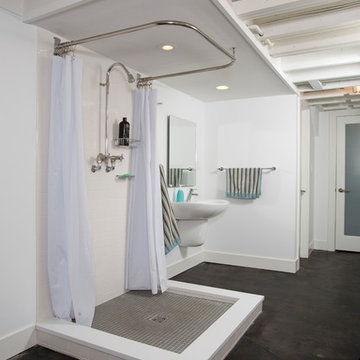
Greg Hadley
This is an example of a large industrial bathroom in DC Metro with white walls, concrete flooring and black floors.
This is an example of a large industrial bathroom in DC Metro with white walls, concrete flooring and black floors.

Inspiration for an industrial bathroom in San Francisco with an alcove shower, concrete flooring, a wall mounted toilet, white walls, marble worktops, grey floors, grey worktops and an enclosed toilet.
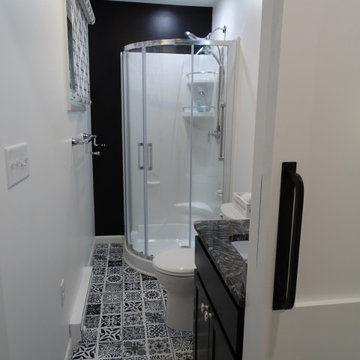
Inspiration for a small modern shower room bathroom in Other with shaker cabinets, black cabinets, a two-piece toilet, black walls, laminate floors, a submerged sink, granite worktops, multi-coloured floors, a sliding door, multi-coloured worktops, a single sink, a built in vanity unit and a corner shower.
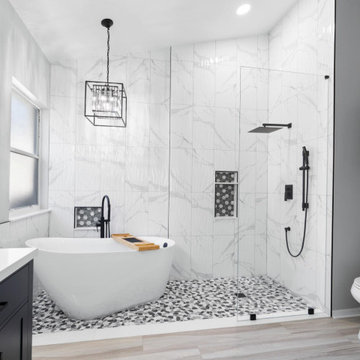
Step into the epitome of modern luxury with our meticulously designed contemporary bathroom. This sleek and sophisticated oasis redefines the concept of a personal retreat, blending cutting-edge design with serene functionality. From the minimalist aesthetic to the high-tech amenities, every element has been carefully curated to create a space that transcends the ordinary.
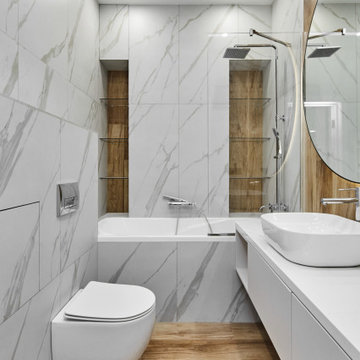
Medium sized contemporary ensuite bathroom in Other with flat-panel cabinets, white cabinets, an alcove bath, a shower/bath combination, a wall mounted toilet, grey tiles, porcelain tiles, grey walls, laminate floors, a vessel sink, beige floors, an open shower, white worktops, a single sink and a floating vanity unit.
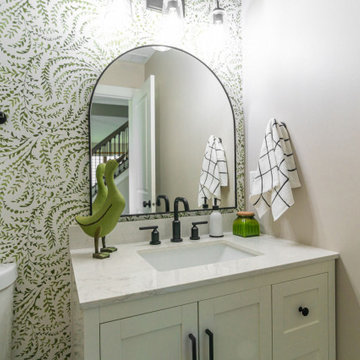
A referral from an awesome client lead to this project that we paired with Tschida Construction.
We did a complete gut and remodel of the kitchen and powder bathroom and the change was so impactful.
We knew we couldn't leave the outdated fireplace and built-in area in the family room adjacent to the kitchen so we painted the golden oak cabinetry and updated the hardware and mantle.
The staircase to the second floor was also an area the homeowners wanted to address so we removed the landing and turn and just made it a straight shoot with metal spindles and new flooring.
The whole main floor got new flooring, paint, and lighting.

Mobile bagno a due cassetti e lavabo marca Fiora, in bianco con rubinetteria in nero. Elementi sospesi.
Inspiration for a medium sized scandi grey and white shower room bathroom in Milan with white cabinets, grey walls, concrete flooring, grey floors, white worktops, a single sink and a floating vanity unit.
Inspiration for a medium sized scandi grey and white shower room bathroom in Milan with white cabinets, grey walls, concrete flooring, grey floors, white worktops, a single sink and a floating vanity unit.
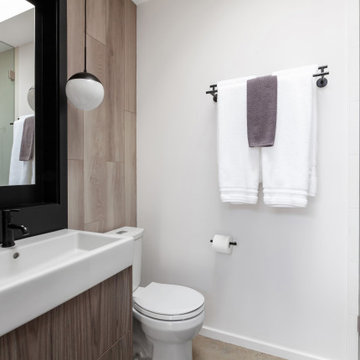
Guest Bathroom carries neutral tones and textures from exterior - Architect: HAUS | Architecture For Modern Lifestyles - Builder: WERK | Building Modern - Photo: HAUS
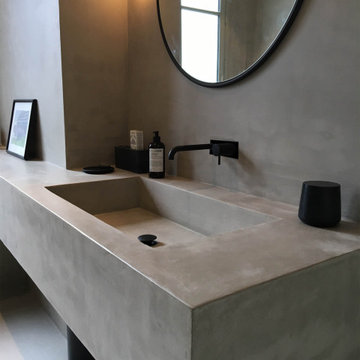
Inspiration for a medium sized modern bathroom in Other with flat-panel cabinets, concrete flooring and grey floors.

Photo of a large contemporary ensuite bathroom in Chicago with flat-panel cabinets, brown cabinets, a corner shower, a bidet, pink tiles, glass tiles, white walls, concrete flooring, a submerged sink, engineered stone worktops, blue floors, a hinged door, white worktops, a wall niche, a single sink and a floating vanity unit.
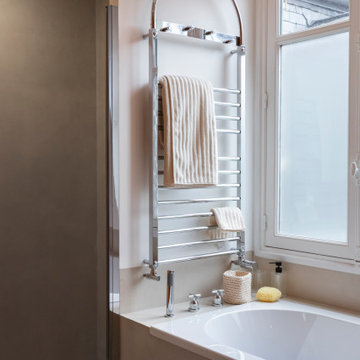
Un duplex charmant avec vue sur les toits de Paris. Une rénovation douce qui a modernisé ces espaces. L'appartement est clair et chaleureux. Ce projet familial nous a permis de créer 4 chambres et d'optimiser l'espace.
Ici la salle de bain parentale en béton ciré.
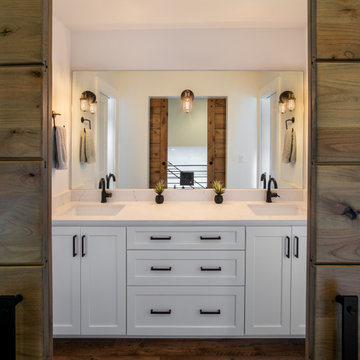
Guest bathroom on the second floor of the Lakeshore home in Sagle, Idaho.
The double knotty alder barn doors are custom made with 8" planks and stained to match the range hood on the first floor. Door pulls and sliding barn door hardware are finished in black to match the stair and second floor railing.
Vanity doors and drawers are paint grade maple with shaker fronts, painted in Sherwin Williams "High Reflective White." Door and drawer hardware are Top Knobs bar pulls in black. Vanity countertop and 4" backsplash is Pental Quartz in "Misterio."
Sinks are undermounted Deco Lav with Delta faucets in black to match hardware. Three Shades of Light vanity sconces are mounted on the mirror.
Flooring is laminate, Life Drift Lane in Daydream Chestnut.
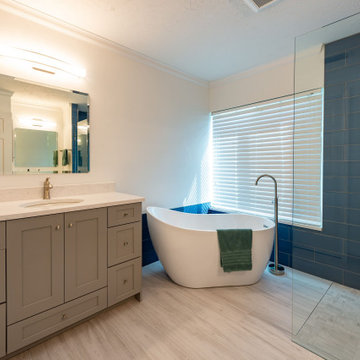
This modern bathroom remodel consists of natural design elements along with a wet-room shower that goes well with the bathroom's open floor plan.
Design ideas for a modern wet room bathroom in Tampa with recessed-panel cabinets, grey cabinets, a japanese bath, blue tiles, ceramic tiles, white walls, laminate floors, multi-coloured floors, an open shower, a single sink and a built in vanity unit.
Design ideas for a modern wet room bathroom in Tampa with recessed-panel cabinets, grey cabinets, a japanese bath, blue tiles, ceramic tiles, white walls, laminate floors, multi-coloured floors, an open shower, a single sink and a built in vanity unit.
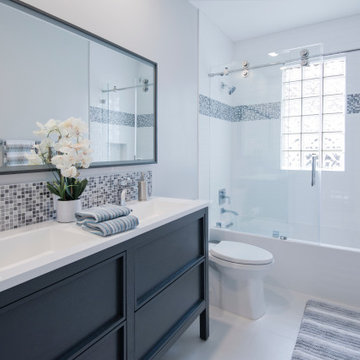
A sparkling updated bathroom with white shaker cabinets, marble walls, glass mosaic, chrome and crystal accents..
This is an example of a medium sized contemporary family bathroom in Miami with flat-panel cabinets, white cabinets, an alcove bath, a two-piece toilet, white tiles, stone tiles, grey walls, laminate floors, a submerged sink, engineered stone worktops, white floors, a sliding door and white worktops.
This is an example of a medium sized contemporary family bathroom in Miami with flat-panel cabinets, white cabinets, an alcove bath, a two-piece toilet, white tiles, stone tiles, grey walls, laminate floors, a submerged sink, engineered stone worktops, white floors, a sliding door and white worktops.
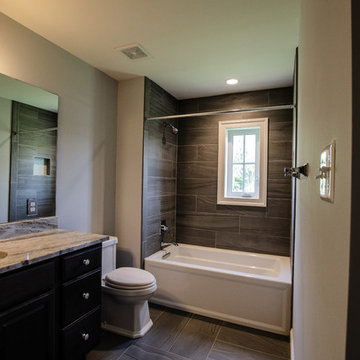
Design ideas for a medium sized traditional shower room bathroom in Baltimore with recessed-panel cabinets, black cabinets, an alcove bath, a shower/bath combination, a two-piece toilet, beige tiles, porcelain tiles, grey walls, laminate floors, a submerged sink, granite worktops, brown floors, a shower curtain and beige worktops.
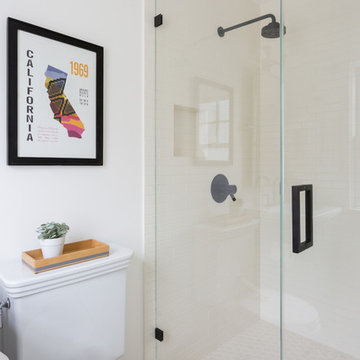
Powder Room Addition with custom vanity.
Photo Credit: Amy Bartlam
Design ideas for a medium sized contemporary bathroom in Los Angeles with concrete flooring, shaker cabinets, grey cabinets, a two-piece toilet, white tiles, metro tiles, white walls, an integrated sink and multi-coloured floors.
Design ideas for a medium sized contemporary bathroom in Los Angeles with concrete flooring, shaker cabinets, grey cabinets, a two-piece toilet, white tiles, metro tiles, white walls, an integrated sink and multi-coloured floors.
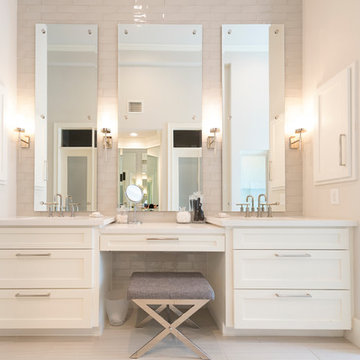
Inspiration for a large modern ensuite bathroom in Houston with shaker cabinets, white cabinets, a freestanding bath, an alcove shower, a two-piece toilet, white tiles, ceramic tiles, beige walls, laminate floors, solid surface worktops, beige floors, a hinged door, a submerged sink, white worktops, double sinks and a built in vanity unit.
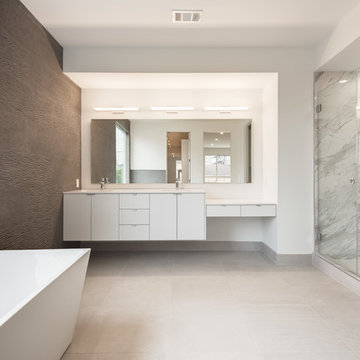
Inspiration for a large contemporary ensuite bathroom in Houston with flat-panel cabinets, white cabinets, a freestanding bath, an alcove shower, grey tiles, marble tiles, white walls, concrete flooring, a submerged sink, engineered stone worktops, grey floors and a hinged door.
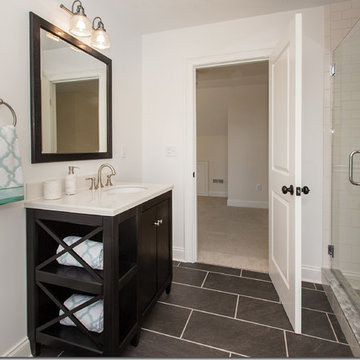
3rd Floor Bath- White Subway with Dark Gray Ceramic Flooring
Design ideas for a large classic family bathroom in Cleveland with shaker cabinets, black cabinets, an alcove shower, a two-piece toilet, white tiles, metro tiles, white walls, concrete flooring, a submerged sink, marble worktops, grey floors and a hinged door.
Design ideas for a large classic family bathroom in Cleveland with shaker cabinets, black cabinets, an alcove shower, a two-piece toilet, white tiles, metro tiles, white walls, concrete flooring, a submerged sink, marble worktops, grey floors and a hinged door.
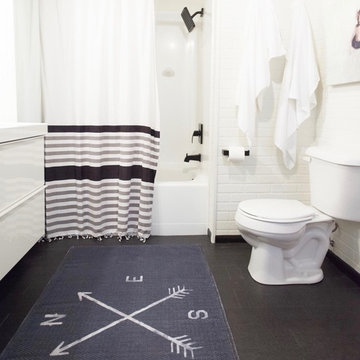
Photo by: Shawn St. Peter Photography - What designer could pass on the opportunity to buy a floating home like the one featured in the movie Sleepless in Seattle? Well, not this one! When I purchased this floating home from my aunt and uncle, I didn’t know about floats and stringers and other issues specific to floating homes. Nor had I really thought about the hassle of an out of state remodel. Believing that I was up for the challenge, I grabbed my water wings, sketchpad, and measuring tape and jumped right in!
If you’ve ever thought of buying a floating home, I’ve already tripped over some of the hurdles you will face. So hop on board - hopefully you will enjoy the ride.
I have shared my story of this floating home remodel and accidental flip in my eBook "Sleepless in Portland." Just subscribe to our monthly design newsletter and you will be sent a link to view all the photos and stories in my eBook.
http://www.designvisionstudio.com/contact.html
Bathroom with Laminate Floors and Concrete Flooring Ideas and Designs
10

 Shelves and shelving units, like ladder shelves, will give you extra space without taking up too much floor space. Also look for wire, wicker or fabric baskets, large and small, to store items under or next to the sink, or even on the wall.
Shelves and shelving units, like ladder shelves, will give you extra space without taking up too much floor space. Also look for wire, wicker or fabric baskets, large and small, to store items under or next to the sink, or even on the wall.  The sink, the mirror, shower and/or bath are the places where you might want the clearest and strongest light. You can use these if you want it to be bright and clear. Otherwise, you might want to look at some soft, ambient lighting in the form of chandeliers, short pendants or wall lamps. You could use accent lighting around your bath in the form to create a tranquil, spa feel, as well.
The sink, the mirror, shower and/or bath are the places where you might want the clearest and strongest light. You can use these if you want it to be bright and clear. Otherwise, you might want to look at some soft, ambient lighting in the form of chandeliers, short pendants or wall lamps. You could use accent lighting around your bath in the form to create a tranquil, spa feel, as well. 